Подвал в современном стиле – фото дизайна интерьера класса люкс
Сортировать:
Бюджет
Сортировать:Популярное за сегодня
101 - 120 из 633 фото
1 из 3
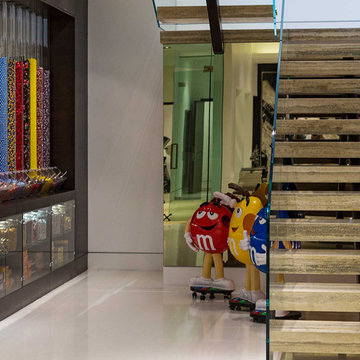
Berlyn Photography.
Пример оригинального дизайна: большой подвал в современном стиле
Пример оригинального дизайна: большой подвал в современном стиле
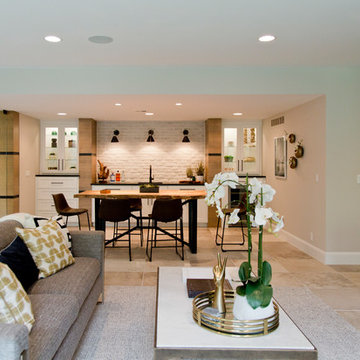
Стильный дизайн: большой подвал в современном стиле с выходом наружу, белыми стенами, полом из керамической плитки, стандартным камином и бежевым полом - последний тренд
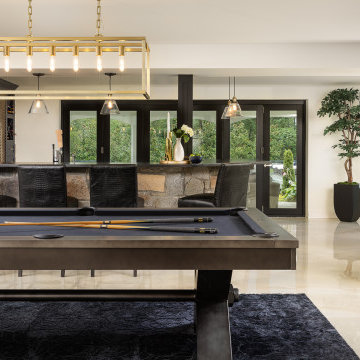
Chic. Moody. Sexy. These are just a few of the words that come to mind when I think about the W Hotel in downtown Bellevue, WA. When my client came to me with this as inspiration for her Basement makeover, I couldn’t wait to get started on the transformation. Everything from the poured concrete floors to mimic Carrera marble, to the remodeled bar area, and the custom designed billiard table to match the custom furnishings is just so luxe! Tourmaline velvet, embossed leather, and lacquered walls adds texture and depth to this multi-functional living space.
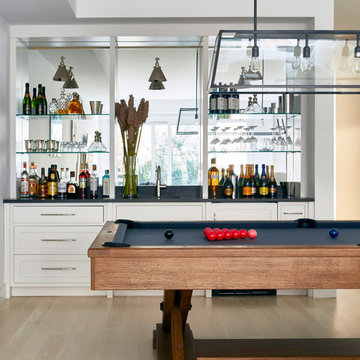
Architectural Advisement & Interior Design by Chango & Co.
Architecture by Thomas H. Heine
Photography by Jacob Snavely
See the story in Domino Magazine
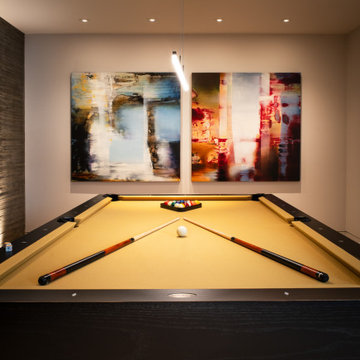
Свежая идея для дизайна: подвал среднего размера в современном стиле с выходом наружу, игровой комнатой, черными стенами, светлым паркетным полом, стандартным камином, фасадом камина из камня и бежевым полом - отличное фото интерьера
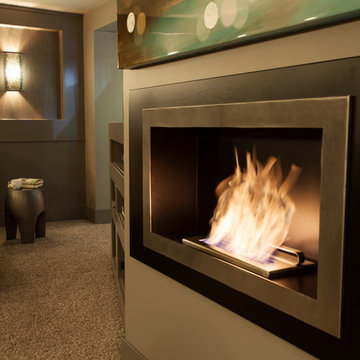
Идея дизайна: подземный подвал среднего размера в современном стиле с бежевыми стенами, ковровым покрытием и горизонтальным камином

На фото: подземный, большой подвал в современном стиле с домашним баром, бежевыми стенами, светлым паркетным полом, горизонтальным камином, коричневым полом и балками на потолке
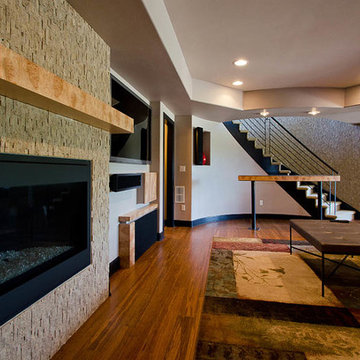
Источник вдохновения для домашнего уюта: огромный подвал в современном стиле с выходом наружу, полом из бамбука, стандартным камином и фасадом камина из камня
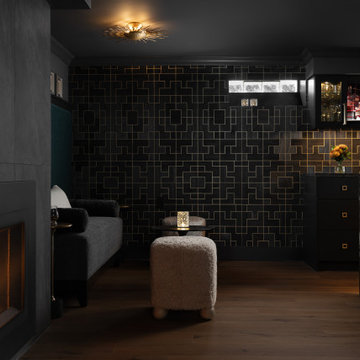
Источник вдохновения для домашнего уюта: подземный, маленький подвал в современном стиле с домашним баром, черными стенами, полом из винила, стандартным камином, фасадом камина из камня, коричневым полом и обоями на стенах для на участке и в саду
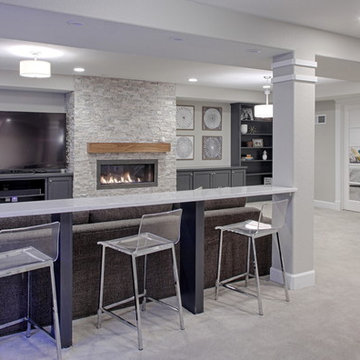
Свежая идея для дизайна: подземный подвал среднего размера в современном стиле с серыми стенами, ковровым покрытием, фасадом камина из камня и горизонтальным камином - отличное фото интерьера
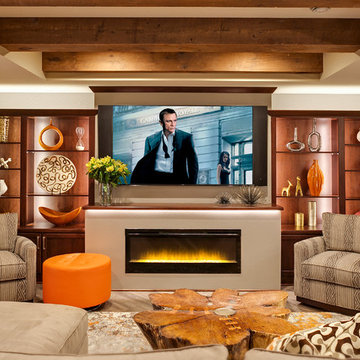
Interior Design: Jami Ludens, Studio M Interiors | Photography: Landmark Photography
Свежая идея для дизайна: подвал среднего размера в современном стиле с бежевыми стенами, стандартным камином и полом из винила - отличное фото интерьера
Свежая идея для дизайна: подвал среднего размера в современном стиле с бежевыми стенами, стандартным камином и полом из винила - отличное фото интерьера
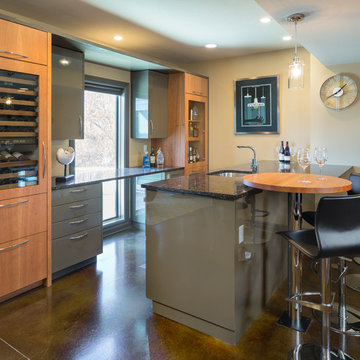
This custom basement bar was created for two homeowners that love to entertain. The formerly unfinished basement had a lot of potential, and we were able to create a theater room, bathroom, bar, eating and lounge area and still have room for a full size pool table. The concrete floors were stained a warm color and the industrial feel of them with the clean and contemporary cabinetry is a delightful contrast. Interior designer: Dani James of Crossroads Interiors.
Bob Greenspan
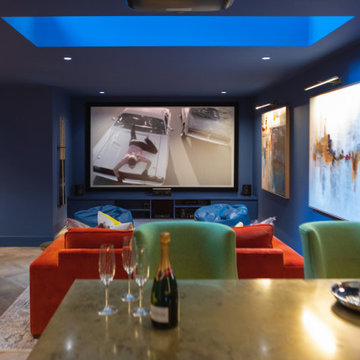
BASEMENT CINEMA, POOL ROOM AND WINE BAR IN WEST LONDON
We created this generous space in the basement of a detached family home. Our clients were keen to have a private area for chilling out, watching films and most importantly, throwing parties!
The palette of colours we chose here calmly envelop you as you relax. Then later when the party is in full swing, and the lights are up, the colours take on a more vibrant quality.
MOOD LIGHTING, ATMOSPHERE AND DRAMA
Mood lighting plays an important role in this basement. The two natural light sources are a walk-on glass floor in the room above, and the open staircase leading up to it. Apart from that, this was a dark space which gave us the perfect opportunity to do something really dramatic with the lighting.
Most of the lights are on separate circuits, giving plenty of options in terms of mood scenes. The pool table is overhung by three brass and amber glass pendants, which we commissioned from one of our trade suppliers. Our beautifully curated artwork is tastefully lit with downlights and picture lights. LEDs give a warm glow around the perimeters of the media unit, wine rack and bar top.
CONTEMPORARY PRIVATE MEMBERS CLUB FEEL
The traditional 8-foot American pool table was made bespoke in our selection of finishes. As always, we made sure there was a full cue’s length all the way around the playing area.
We designed the bar and wine rack to be custom made for this project. The natural patina of the brass worktop shows every mark and stain, which might sound impractical but in reality looks quirky and timeless. The bespoke bar cabinetry was finished in a chestnut brown lacquer spray paint.
On this project we delivered our full interior design service, which includes concept design visuals, a rigorous technical design package and a full project coordination and installation service.
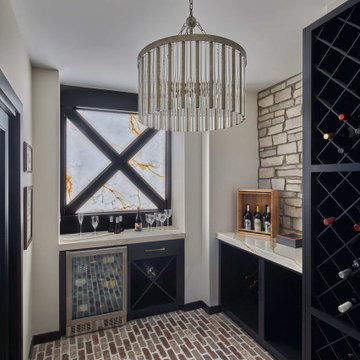
Luxury finished basement with full kitchen and bar, clack GE cafe appliances with rose gold hardware, home theater, home gym, bathroom with sauna, lounge with fireplace and theater, dining area, and wine cellar.
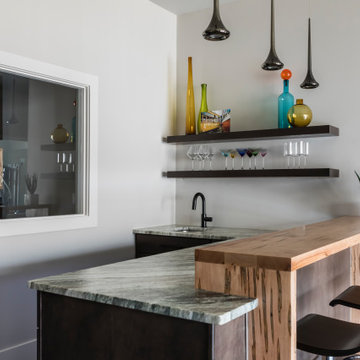
Modern Basement with wet bar area
Свежая идея для дизайна: большой подвал в современном стиле с домашним баром и темным паркетным полом - отличное фото интерьера
Свежая идея для дизайна: большой подвал в современном стиле с домашним баром и темным паркетным полом - отличное фото интерьера
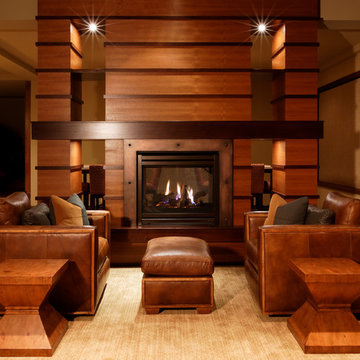
Jeffrey Bebee Photography
На фото: огромный подвал в современном стиле с выходом наружу, бежевыми стенами, ковровым покрытием и фасадом камина из металла
На фото: огромный подвал в современном стиле с выходом наружу, бежевыми стенами, ковровым покрытием и фасадом камина из металла
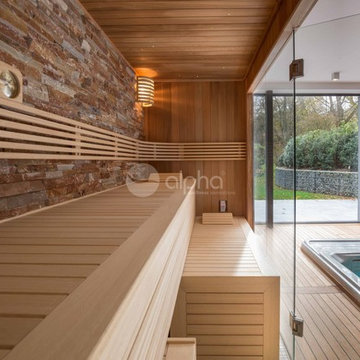
Alpha Wellness Sensations is a global leader in sauna manufacturing, indoor and outdoor design for traditional saunas, infrared cabins, steam baths, salt caves and tanning beds. Our company runs its own research offices and production plant in order to provide a wide range of innovative and individually designed wellness solutions.
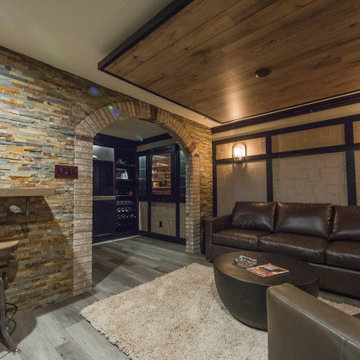
Our in-house design staff took this unfinished basement from sparse to stylish speak-easy complete with a fireplace, wine & bourbon bar and custom humidor.
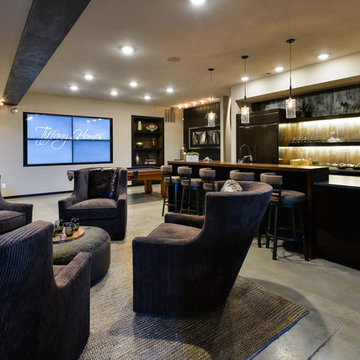
На фото: подземный, огромный подвал в современном стиле с серыми стенами, бетонным полом и серым полом без камина
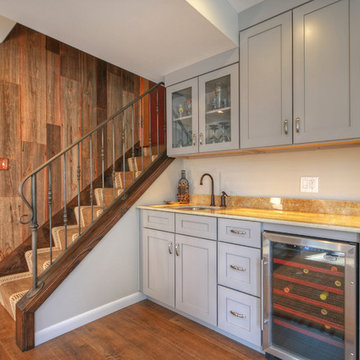
Tucked into the stairs from the upper level to the basement is a new kitchenette that morphs into a mudroom. The maple cabinets with a Dove finish are from Wellborn. The 18" inch wine cooler is from Summit. Laminate wood flooring is by Armstrong, in Sable, from the Rustic Premium line. The stair wall is made from reclaimed barnwood, the stair railing is a custom wrought iron design.
Photo by Toby Weiss
Подвал в современном стиле – фото дизайна интерьера класса люкс
6