Подвал среднего размера в стиле ретро – фото дизайна интерьера
Сортировать:
Бюджет
Сортировать:Популярное за сегодня
41 - 60 из 166 фото
1 из 3
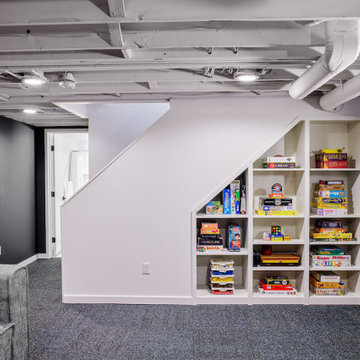
A basement remodel in a 1970's home is made simpler by keeping the ceiling open for easy access to mechanicals. Design and construction by Meadowlark Design + Build in Ann Arbor, Michigan. Professional photography by Sean Carter.
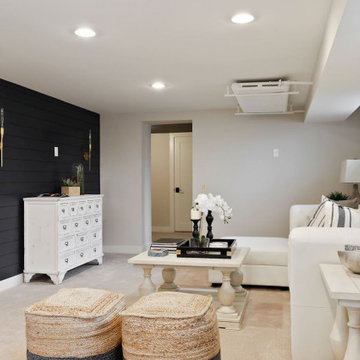
На фото: подвал среднего размера в стиле ретро с белыми стенами, паркетным полом среднего тона, стандартным камином, фасадом камина из камня и коричневым полом
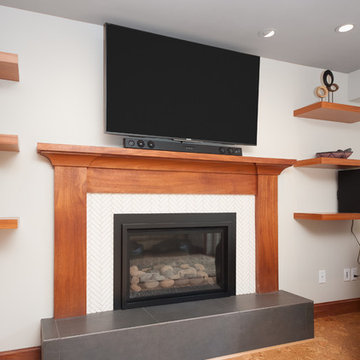
На фото: подвал среднего размера в стиле ретро с белыми стенами, пробковым полом, стандартным камином, фасадом камина из плитки и коричневым полом
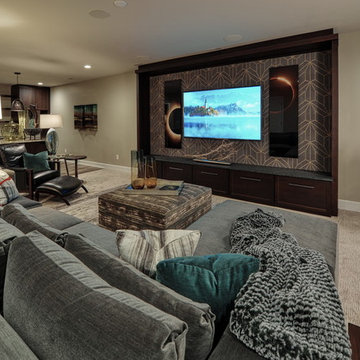
Lisza Coffey Photography
На фото: подвал среднего размера в стиле ретро с наружными окнами, бежевыми стенами, ковровым покрытием и бежевым полом без камина
На фото: подвал среднего размера в стиле ретро с наружными окнами, бежевыми стенами, ковровым покрытием и бежевым полом без камина
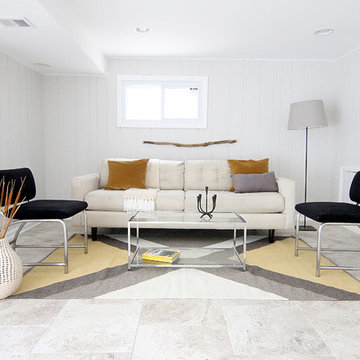
На фото: подвал среднего размера в стиле ретро с белыми стенами и полом из травертина с
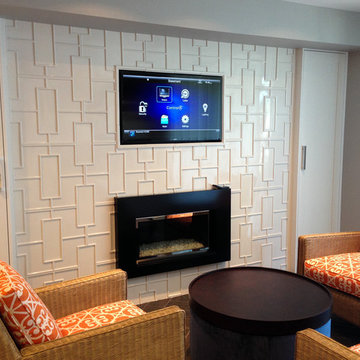
На фото: подвал среднего размера в стиле ретро с серыми стенами, полом из керамической плитки, горизонтальным камином и фасадом камина из металла с
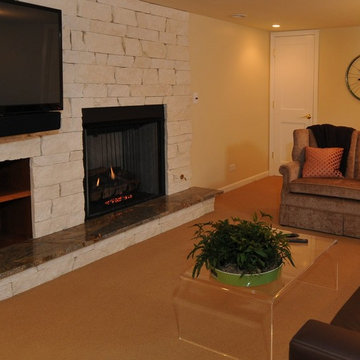
Kitchen Design by Deb Bayless, CKD, CBD, Design For Keeps, Napa, CA; photos by Carlos Vergara
На фото: подвал среднего размера в стиле ретро с
На фото: подвал среднего размера в стиле ретро с

Full basement remodel. Remove (2) load bearing walls to open up entire space. Create new wall to enclose laundry room. Create dry bar near entry. New floating hearth at fireplace and entertainment cabinet with mesh inserts. Create storage bench with soft close lids for toys an bins. Create mirror corner with ballet barre. Create reading nook with book storage above and finished storage underneath and peek-throughs. Finish off and create hallway to back bedroom through utility room.
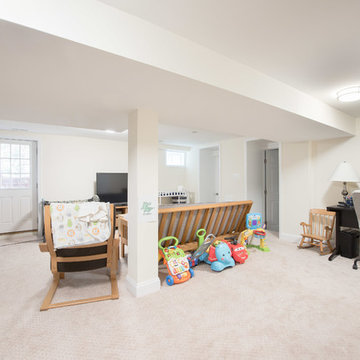
Addition off the side of a typical mid-century post-WWII colonial, including master suite with master bath expansion, first floor family room addition, a complete basement remodel with the addition of new bedroom suite for an AuPair. The clients realized it was more cost effective to do an addition over paying for outside child care for their growing family. Additionally, we helped the clients address some serious drainage issues that were causing settling issues in the home.
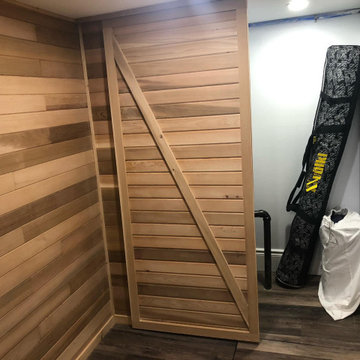
Свежая идея для дизайна: подвал среднего размера в стиле ретро с выходом наружу, белыми стенами, полом из винила, коричневым полом и панелями на части стены - отличное фото интерьера
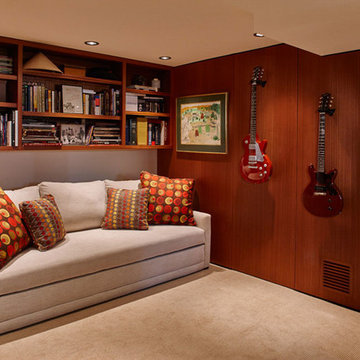
For this whole house remodel the homeowner wanted to update the front exterior entrance and landscaping, kitchen, bathroom and dining room. We also built an addition in the back with a separate entrance for the homeowner’s massage studio, including a reception area, bathroom and kitchenette. The back exterior was fully renovated with natural landscaping and a gorgeous Santa Rosa Labyrinth. Clean crisp lines, colorful surfaces and natural wood finishes enhance the home’s mid-century appeal. The outdoor living area and labyrinth provide a place of solace and reflection for the homeowner and his clients.
After remodeling this mid-century modern home near Bush Park in Salem, Oregon, the final phase was a full basement remodel. The previously unfinished space was transformed into a comfortable and sophisticated living area complete with hidden storage, an entertainment system, guitar display wall and safe room. The unique ceiling was custom designed and carved to look like a wave – which won national recognition for the 2016 Contractor of the Year Award for basement remodeling. The homeowner now enjoys a custom whole house remodel that reflects his aesthetic and highlights the home’s era.
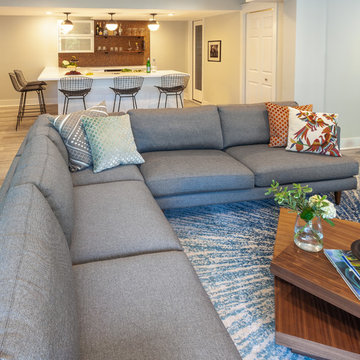
На фото: подвал среднего размера в стиле ретро с выходом наружу, серыми стенами, полом из ламината, стандартным камином, фасадом камина из кирпича и серым полом
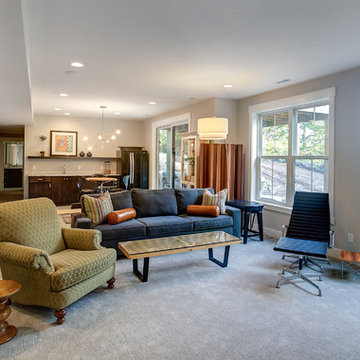
Пример оригинального дизайна: подвал среднего размера в стиле ретро с выходом наружу, бежевыми стенами, ковровым покрытием и бежевым полом
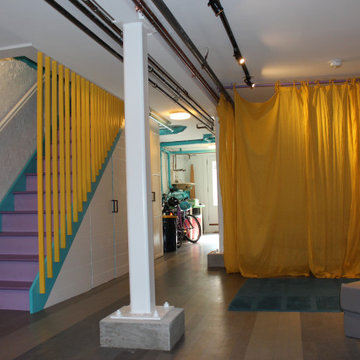
The main space. Curtains add privacy and create a sense of playfullness.
Стильный дизайн: подвал среднего размера в стиле ретро с белыми стенами, пробковым полом, разноцветным полом и выходом наружу - последний тренд
Стильный дизайн: подвал среднего размера в стиле ретро с белыми стенами, пробковым полом, разноцветным полом и выходом наружу - последний тренд
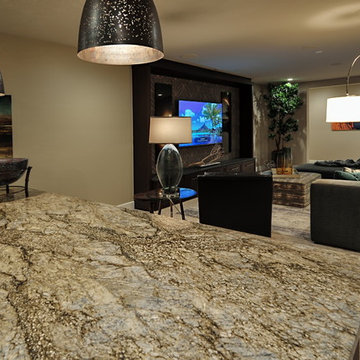
Источник вдохновения для домашнего уюта: подземный подвал среднего размера в стиле ретро с бежевыми стенами, ковровым покрытием и бежевым полом без камина
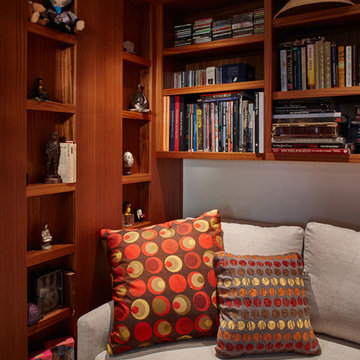
For this whole house remodel the homeowner wanted to update the front exterior entrance and landscaping, kitchen, bathroom and dining room. We also built an addition in the back with a separate entrance for the homeowner’s massage studio, including a reception area, bathroom and kitchenette. The back exterior was fully renovated with natural landscaping and a gorgeous Santa Rosa Labyrinth. Clean crisp lines, colorful surfaces and natural wood finishes enhance the home’s mid-century appeal. The outdoor living area and labyrinth provide a place of solace and reflection for the homeowner and his clients.
After remodeling this mid-century modern home near Bush Park in Salem, Oregon, the final phase was a full basement remodel. The previously unfinished space was transformed into a comfortable and sophisticated living area complete with hidden storage, an entertainment system, guitar display wall and safe room. The unique ceiling was custom designed and carved to look like a wave – which won national recognition for the 2016 Contractor of the Year Award for basement remodeling. The homeowner now enjoys a custom whole house remodel that reflects his aesthetic and highlights the home’s era.
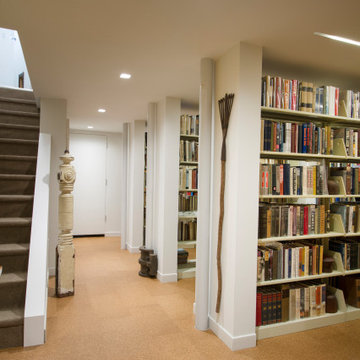
Hall leading to stack rows for book collection
На фото: подвал среднего размера в стиле ретро с наружными окнами, белыми стенами, пробковым полом и бежевым полом
На фото: подвал среднего размера в стиле ретро с наружными окнами, белыми стенами, пробковым полом и бежевым полом
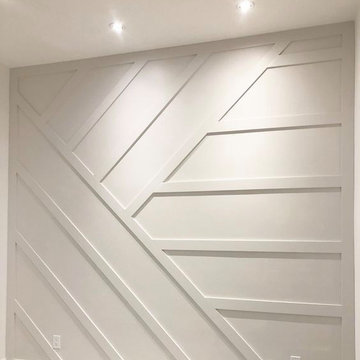
Источник вдохновения для домашнего уюта: подвал среднего размера в стиле ретро с белыми стенами, деревянным полом и деревянными стенами
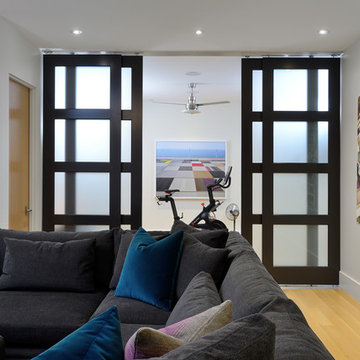
Larry Arnal
Идея дизайна: подвал среднего размера в стиле ретро с светлым паркетным полом
Идея дизайна: подвал среднего размера в стиле ретро с светлым паркетным полом
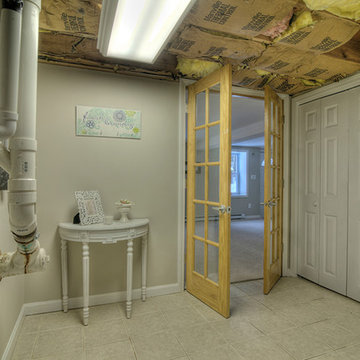
Свежая идея для дизайна: подвал среднего размера в стиле ретро с выходом наружу, серыми стенами и ковровым покрытием - отличное фото интерьера
Подвал среднего размера в стиле ретро – фото дизайна интерьера
3