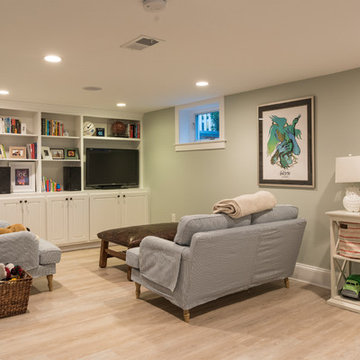Подвал среднего размера с наружными окнами – фото дизайна интерьера
Сортировать:
Бюджет
Сортировать:Популярное за сегодня
41 - 60 из 2 813 фото
1 из 3
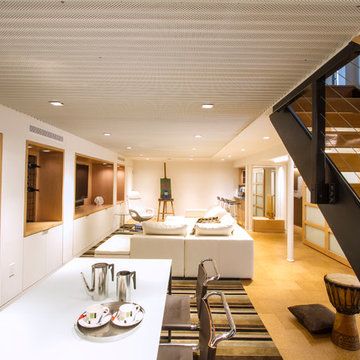
Lower Level family room with Acoustic ceiling and built in storage
Photo by:Jeffrey Edward Tryon
Источник вдохновения для домашнего уюта: подвал среднего размера в современном стиле с наружными окнами, белыми стенами, ковровым покрытием и желтым полом
Источник вдохновения для домашнего уюта: подвал среднего размера в современном стиле с наружными окнами, белыми стенами, ковровым покрытием и желтым полом
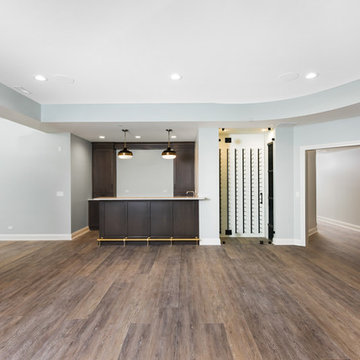
Basement great room space with bar and wine rack
На фото: подвал среднего размера в стиле неоклассика (современная классика) с наружными окнами, серыми стенами, полом из ламината и коричневым полом с
На фото: подвал среднего размера в стиле неоклассика (современная классика) с наружными окнами, серыми стенами, полом из ламината и коричневым полом с

Spacecrafting Photography
Источник вдохновения для домашнего уюта: подвал среднего размера в стиле неоклассика (современная классика) с наружными окнами, серыми стенами, ковровым покрытием, угловым камином, фасадом камина из камня и бежевым полом
Источник вдохновения для домашнего уюта: подвал среднего размера в стиле неоклассика (современная классика) с наружными окнами, серыми стенами, ковровым покрытием, угловым камином, фасадом камина из камня и бежевым полом

Picture Perfect Home
Источник вдохновения для домашнего уюта: подвал среднего размера в стиле рустика с наружными окнами, серыми стенами, полом из винила, стандартным камином, фасадом камина из камня и коричневым полом
Источник вдохновения для домашнего уюта: подвал среднего размера в стиле рустика с наружными окнами, серыми стенами, полом из винила, стандартным камином, фасадом камина из камня и коричневым полом
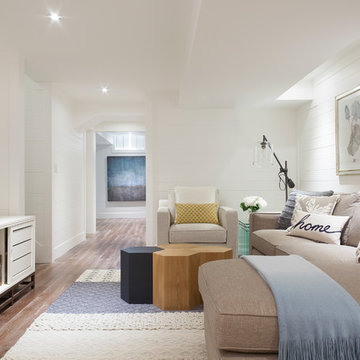
Leslie Goodwin Photography
Стильный дизайн: подвал среднего размера в стиле неоклассика (современная классика) с белыми стенами, паркетным полом среднего тона и наружными окнами без камина - последний тренд
Стильный дизайн: подвал среднего размера в стиле неоклассика (современная классика) с белыми стенами, паркетным полом среднего тона и наружными окнами без камина - последний тренд
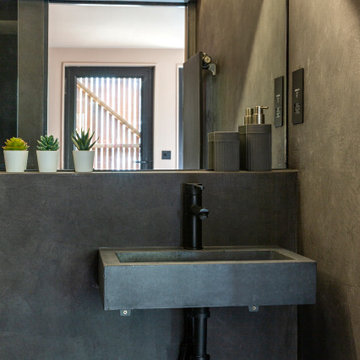
The basement garage was converted into a bright home office / guest bedroom with an en-suite tadelakt wet room. With concrete floors and teak panelling, this room has clever integrated lighting solutions to maximise the lower ceilings. The matching cedar cladding outside bring a modern element to the Georgian building.

Свежая идея для дизайна: подвал среднего размера в стиле модернизм с наружными окнами, серыми стенами, бетонным полом и синим полом без камина - отличное фото интерьера
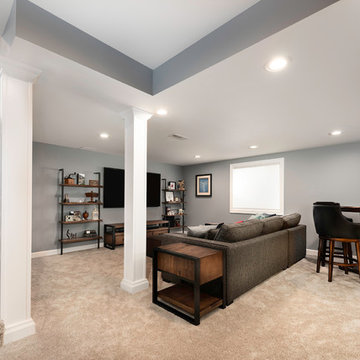
На фото: подвал среднего размера в стиле лофт с наружными окнами, серыми стенами, ковровым покрытием и бежевым полом без камина с
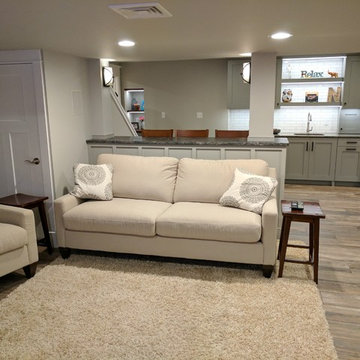
This used to be a completely unfinished basement with concrete floors, cinder block walls, and exposed floor joists above. The homeowners wanted to finish the space to include a wet bar, powder room, separate play room for their daughters, bar seating for watching tv and entertaining, as well as a finished living space with a television with hidden surround sound speakers throughout the space. They also requested some unfinished spaces; one for exercise equipment, and one for HVAC, water heater, and extra storage. With those requests in mind, I designed the basement with the above required spaces, while working with the contractor on what components needed to be moved. The homeowner also loved the idea of sliding barn doors, which we were able to use as at the opening to the unfinished storage/HVAC area.

The design incorporates a two-sided open bookcase to separate the main living space from the back hall. The two-sided bookcase offers a filtered view to and from the back hall, allowing the space to feel open while supplying some privacy for the service areas. A stand-alone entertainment center acts as a room divider, with a TV wall on one side and a gallery wall on the opposite side. In addition, the ceiling height over the main space was made to feel taller by exposing the floor joists above.
Photo Credit: David Meaux Photography
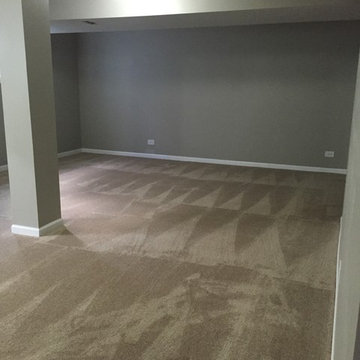
Finished basement!
Пример оригинального дизайна: подвал среднего размера в классическом стиле с наружными окнами, серыми стенами и ковровым покрытием без камина
Пример оригинального дизайна: подвал среднего размера в классическом стиле с наружными окнами, серыми стенами и ковровым покрытием без камина
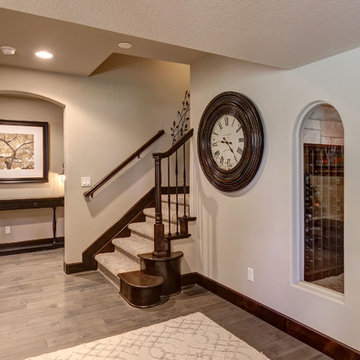
©Finished Basement Company
Источник вдохновения для домашнего уюта: подвал среднего размера в стиле неоклассика (современная классика) с наружными окнами, бежевыми стенами, полом из винила и коричневым полом без камина
Источник вдохновения для домашнего уюта: подвал среднего размера в стиле неоклассика (современная классика) с наружными окнами, бежевыми стенами, полом из винила и коричневым полом без камина
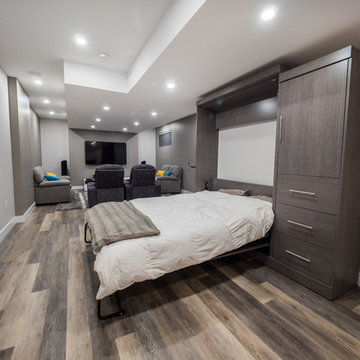
Стильный дизайн: подвал среднего размера в современном стиле с наружными окнами, серыми стенами, паркетным полом среднего тона и серым полом без камина - последний тренд
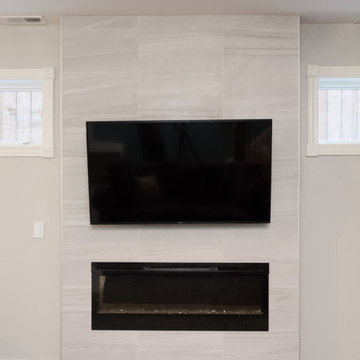
A fun updated to a once dated basement. We renovated this client’s basement to be the perfect play area for their children as well as a chic gathering place for their friends and family. In order to accomplish this, we needed to ensure plenty of storage and seating. Some of the first elements we installed were large cabinets throughout the basement as well as a large banquette, perfect for hiding children’s toys as well as offering ample seating for their guests. Next, to brighten up the space in colors both children and adults would find pleasing, we added a textured blue accent wall and painted the cabinetry a pale green.
Upstairs, we renovated the bathroom to be a kid-friendly space by replacing the stand-up shower with a full bath. The natural stone wall adds warmth to the space and creates a visually pleasing contrast of design.
Lastly, we designed an organized and practical mudroom, creating a perfect place for the whole family to store jackets, shoes, backpacks, and purses.
Designed by Chi Renovation & Design who serve Chicago and it's surrounding suburbs, with an emphasis on the North Side and North Shore. You'll find their work from the Loop through Lincoln Park, Skokie, Wilmette, and all of the way up to Lake Forest.
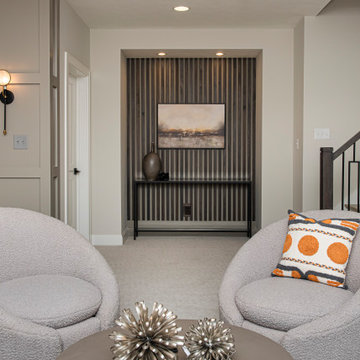
This Westfield modern farmhouse blends rustic warmth with contemporary flair. Our design features reclaimed wood accents, clean lines, and neutral palettes, offering a perfect balance of tradition and sophistication.
An elegant staircase leads to a basement oasis. Complete with a bar, home theater, and comfortable seating, it's perfect for gatherings with friends and family.
Project completed by Wendy Langston's Everything Home interior design firm, which serves Carmel, Zionsville, Fishers, Westfield, Noblesville, and Indianapolis.
For more about Everything Home, see here: https://everythinghomedesigns.com/
To learn more about this project, see here: https://everythinghomedesigns.com/portfolio/westfield-modern-farmhouse-design/

Идея дизайна: подвал среднего размера в современном стиле с белыми стенами, светлым паркетным полом, фасадом камина из камня, бежевым полом, наружными окнами и горизонтальным камином
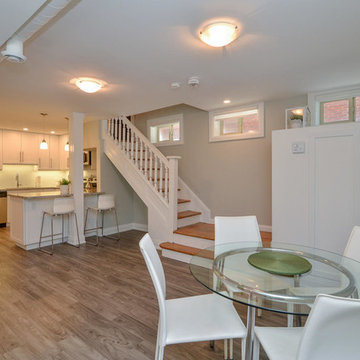
Идея дизайна: подвал среднего размера в классическом стиле с наружными окнами, серыми стенами, паркетным полом среднего тона, стандартным камином, фасадом камина из кирпича и серым полом
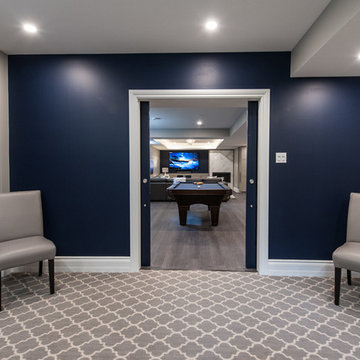
A separate room for music lovers
На фото: подвал среднего размера в стиле неоклассика (современная классика) с наружными окнами, синими стенами, ковровым покрытием и серым полом с
На фото: подвал среднего размера в стиле неоклассика (современная классика) с наружными окнами, синими стенами, ковровым покрытием и серым полом с
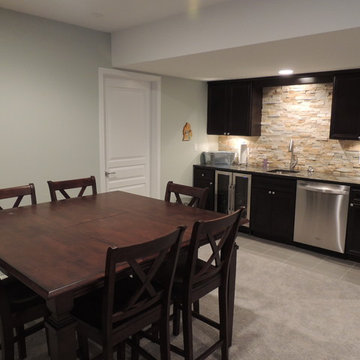
На фото: подвал среднего размера в классическом стиле с наружными окнами, серыми стенами и ковровым покрытием без камина с
Подвал среднего размера с наружными окнами – фото дизайна интерьера
3
