Подвал с темным паркетным полом и мраморным полом – фото дизайна интерьера
Сортировать:
Бюджет
Сортировать:Популярное за сегодня
21 - 40 из 2 402 фото
1 из 3
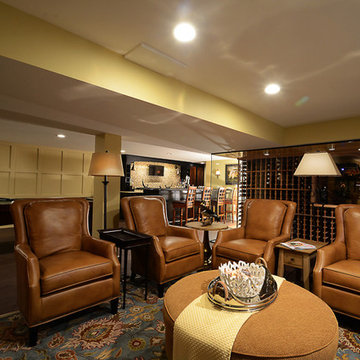
Ken Pamatat
Свежая идея для дизайна: подземный подвал среднего размера в стиле неоклассика (современная классика) с темным паркетным полом, коричневым полом и бежевыми стенами - отличное фото интерьера
Свежая идея для дизайна: подземный подвал среднего размера в стиле неоклассика (современная классика) с темным паркетным полом, коричневым полом и бежевыми стенами - отличное фото интерьера
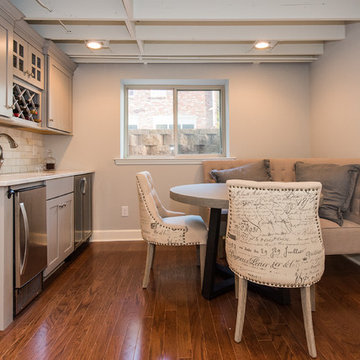
The homeowners were ready to renovate this basement to add more living space for the entire family. Before, the basement was used as a playroom, guest room and dark laundry room! In order to give the illusion of higher ceilings, the acoustical ceiling tiles were removed and everything was painted white. The renovated space is now used not only as extra living space, but also a room to entertain in.
Photo Credit: Natan Shar of BHAMTOURS
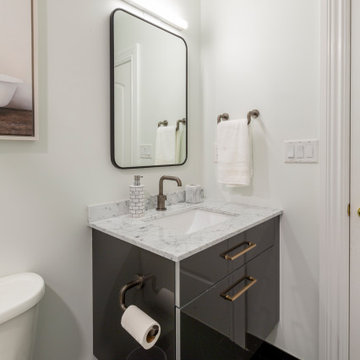
Huge basement in this beautiful home that got a face lift with new home gym/sauna room, home office, sitting room, wine cellar, lego room, fireplace and theater!
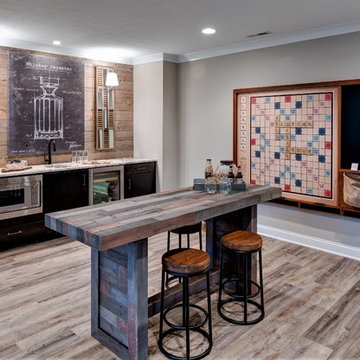
A calming palette of pastel hues, printed upholstery, soft rugs, and wood floors unite in this new construction home with transitional style interiors.
Project completed by Wendy Langston's Everything Home interior design firm, which serves Carmel, Zionsville, Fishers, Westfield, Noblesville, and Indianapolis.
For more about Everything Home, click here: https://everythinghomedesigns.com/
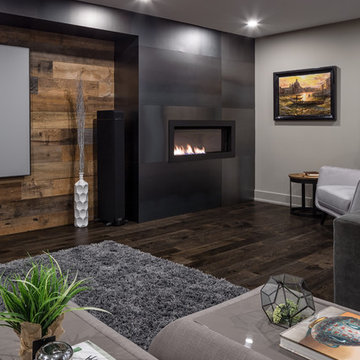
A modern masculine feel was created by the use of cold rolled steel panels to feature the fireplace. The sleek look is balanced by the rustic reclaimed wood of the adjacent feature wall. Basement design and living at it's best.
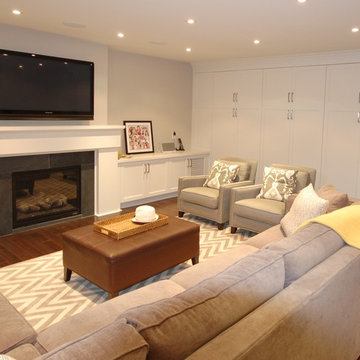
Basement recreation room with lots of storage and seating
Стильный дизайн: большой подвал в стиле неоклассика (современная классика) с наружными окнами, бежевыми стенами, темным паркетным полом, стандартным камином и фасадом камина из камня - последний тренд
Стильный дизайн: большой подвал в стиле неоклассика (современная классика) с наружными окнами, бежевыми стенами, темным паркетным полом, стандартным камином и фасадом камина из камня - последний тренд
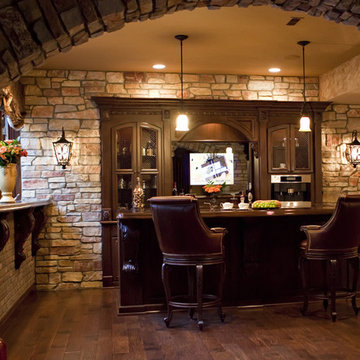
Melanie Reyes Photography
На фото: большой подвал в средиземноморском стиле с наружными окнами, коричневыми стенами, темным паркетным полом и коричневым полом без камина с
На фото: большой подвал в средиземноморском стиле с наружными окнами, коричневыми стенами, темным паркетным полом и коричневым полом без камина с
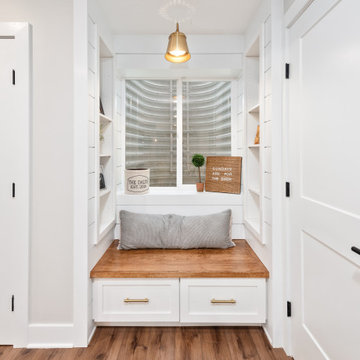
Идея дизайна: подземный подвал в стиле кантри с домашним баром, бежевыми стенами, темным паркетным полом и коричневым полом
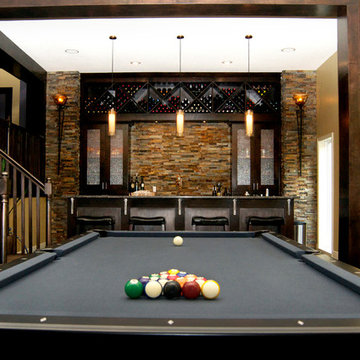
Стильный дизайн: большой подвал в стиле модернизм с наружными окнами, бежевыми стенами, темным паркетным полом и коричневым полом без камина - последний тренд
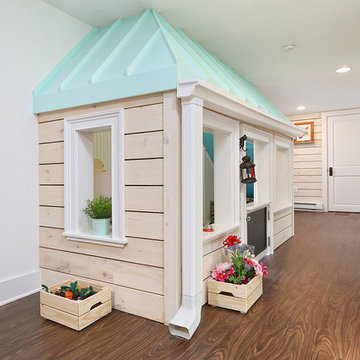
Ronnie Bruce Photography
Bellweather Construction, LLC is a trained and certified remodeling and home improvement general contractor that specializes in period-appropriate renovations and energy efficiency improvements. Bellweather's managing partner, William Giesey, has over 20 years of experience providing construction management and design services for high-quality home renovations in Philadelphia and its Main Line suburbs. Will is a BPI-certified building analyst, NARI-certified kitchen and bath remodeler, and active member of his local NARI chapter. He is the acting chairman of a local historical commission and has participated in award-winning restoration and historic preservation projects. His work has been showcased on home tours and featured in magazines.
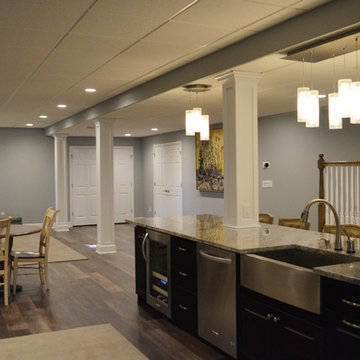
A&E Construction
На фото: большой подвал в стиле неоклассика (современная классика) с темным паркетным полом, выходом наружу и синими стенами с
На фото: большой подвал в стиле неоклассика (современная классика) с темным паркетным полом, выходом наружу и синими стенами с

Large open floor plan in basement with full built-in bar, fireplace, game room and seating for all sorts of activities. Cabinetry at the bar provided by Brookhaven Cabinetry manufactured by Wood-Mode Cabinetry. Cabinetry is constructed from maple wood and finished in an opaque finish. Glass front cabinetry includes reeded glass for privacy. Bar is over 14 feet long and wrapped in wainscot panels. Although not shown, the interior of the bar includes several undercounter appliances: refrigerator, dishwasher drawer, microwave drawer and refrigerator drawers; all, except the microwave, have decorative wood panels.
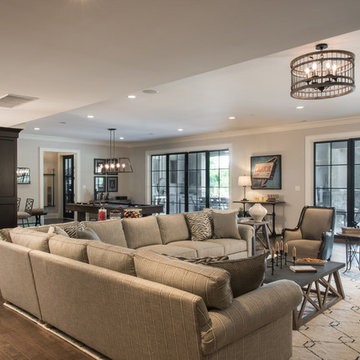
На фото: большой подвал в классическом стиле с домашним баром, темным паркетным полом, стандартным камином, фасадом камина из камня и коричневым полом

©Finished Basement Company
Свежая идея для дизайна: огромный подвал в современном стиле с наружными окнами, серыми стенами, темным паркетным полом, горизонтальным камином, фасадом камина из плитки и коричневым полом - отличное фото интерьера
Свежая идея для дизайна: огромный подвал в современном стиле с наружными окнами, серыми стенами, темным паркетным полом, горизонтальным камином, фасадом камина из плитки и коричневым полом - отличное фото интерьера

This new basement design starts The Bar design features crystal pendant lights in addition to the standard recessed lighting to create the perfect ambiance when sitting in the napa beige upholstered barstools. The beautiful quartzite countertop is outfitted with a stainless-steel sink and faucet and a walnut flip top area. The Screening and Pool Table Area are sure to get attention with the delicate Swarovski Crystal chandelier and the custom pool table. The calming hues of blue and warm wood tones create an inviting space to relax on the sectional sofa or the Love Sac bean bag chair for a movie night. The Sitting Area design, featuring custom leather upholstered swiveling chairs, creates a space for comfortable relaxation and discussion around the Capiz shell coffee table. The wall sconces provide a warm glow that compliments the natural wood grains in the space. The Bathroom design contrasts vibrant golds with cool natural polished marbles for a stunning result. By selecting white paint colors with the marble tiles, it allows for the gold features to really shine in a room that bounces light and feels so calming and clean. Lastly the Gym includes a fold back, wall mounted power rack providing the option to have more floor space during your workouts. The walls of the Gym are covered in full length mirrors, custom murals, and decals to keep you motivated and focused on your form.
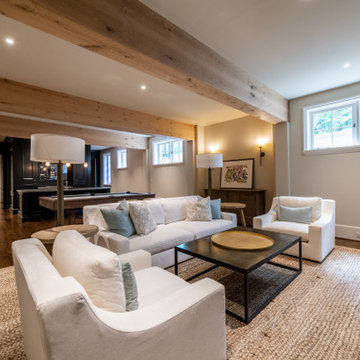
Свежая идея для дизайна: большой подвал в классическом стиле с бежевыми стенами, темным паркетным полом, коричневым полом и балками на потолке - отличное фото интерьера
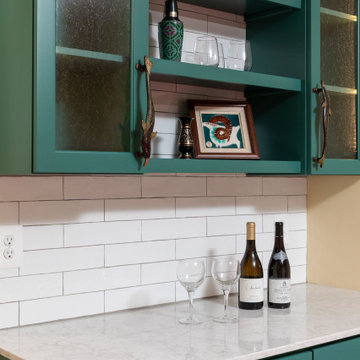
Basement renovation: custom cabinetry, subway tile backsplash, quartz countertop
Источник вдохновения для домашнего уюта: подвал в современном стиле с желтыми стенами, темным паркетным полом и коричневым полом
Источник вдохновения для домашнего уюта: подвал в современном стиле с желтыми стенами, темным паркетным полом и коричневым полом

Dallas & Harris Photography
Пример оригинального дизайна: большой подвал в стиле модернизм с домашним баром, белыми стенами, темным паркетным полом, стандартным камином, фасадом камина из штукатурки, коричневым полом и выходом наружу
Пример оригинального дизайна: большой подвал в стиле модернизм с домашним баром, белыми стенами, темным паркетным полом, стандартным камином, фасадом камина из штукатурки, коричневым полом и выходом наружу
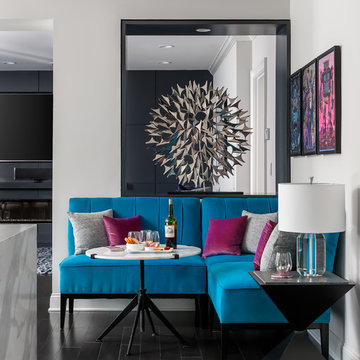
Anastasia Alkema Photography
На фото: большой подвал в стиле модернизм с темным паркетным полом, коричневым полом и белыми стенами
На фото: большой подвал в стиле модернизм с темным паркетным полом, коричневым полом и белыми стенами
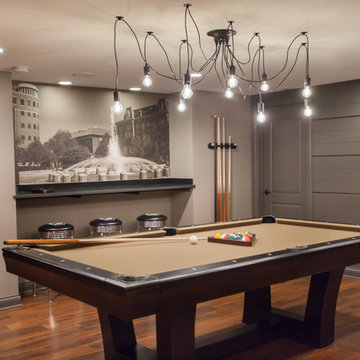
Источник вдохновения для домашнего уюта: подвал в стиле неоклассика (современная классика) с коричневым полом и темным паркетным полом
Подвал с темным паркетным полом и мраморным полом – фото дизайна интерьера
2