Подвал с темным паркетным полом и мраморным полом – фото дизайна интерьера
Сортировать:
Бюджет
Сортировать:Популярное за сегодня
141 - 160 из 2 402 фото
1 из 3
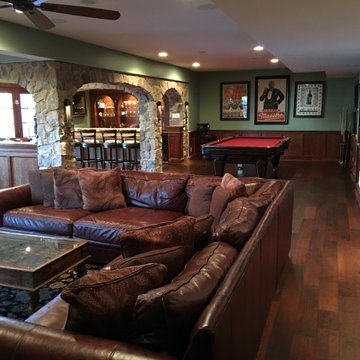
A full wet bar is tucked in the corner under real stone arches. Seating for four available at the cherry wood bar counter under custom hanging lights in the comfortable black bar stools with backs. Have a larger party? Not to worry, additional bar seating available on the opposite half wall with matching real stone arches and cherry wood counter. Your guests have full view of the arched cherry wood back cabinets complete with wall lights and ceiling light display areas highlighting the open glass shelving with all the glassware and memorabilia. Play a game or two of pool in the game area or sit in the super comfortable couches in front of the custom fireplace with cherry wood and real stone mantel. The cozy intimate atmosphere is completed throughout the basement thanks to strategic custom wall, hanging and recessed lighting as well as the consistent cherry wood wainscoting on the walls.
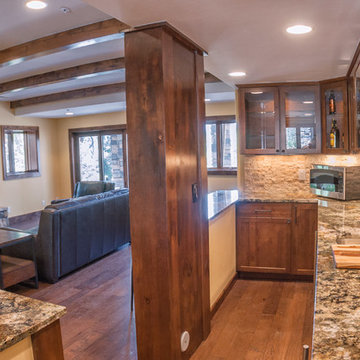
Great room with entertainment area with custom entertainment center built in with stained and lacquered knotty alder wood cabinetry below, shelves above and thin rock accents; walk behind wet bar, ‘La Cantina’ brand 3- panel folding doors to future, outdoor, swimming pool area, (5) ‘Craftsman’ style, knotty alder, custom stained and lacquered knotty alder ‘beamed’ ceiling , gas fireplace with full height stone hearth, surround and knotty alder mantle, wine cellar, and under stair closet; bedroom with walk-in closet, 5-piece bathroom, (2) unfinished storage rooms and unfinished mechanical room; (2) new fixed glass windows purchased and installed; (1) new active bedroom window purchased and installed; Photo: Andrew J Hathaway, Brothers Construction
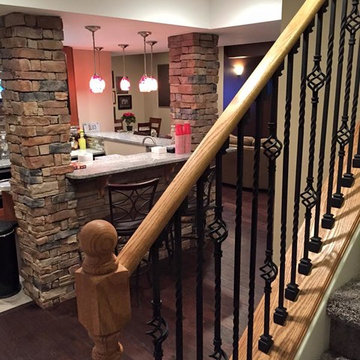
Пример оригинального дизайна: большой подвал в стиле неоклассика (современная классика) с наружными окнами, бежевыми стенами, темным паркетным полом и коричневым полом
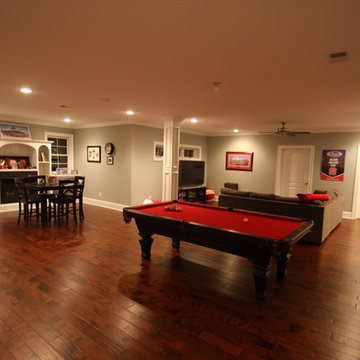
Jon Potter
На фото: большой подвал в классическом стиле с наружными окнами, серыми стенами, темным паркетным полом и коричневым полом без камина с
На фото: большой подвал в классическом стиле с наружными окнами, серыми стенами, темным паркетным полом и коричневым полом без камина с

Стильный дизайн: подвал в классическом стиле с серыми стенами, темным паркетным полом, стандартным камином, фасадом камина из камня и наружными окнами - последний тренд
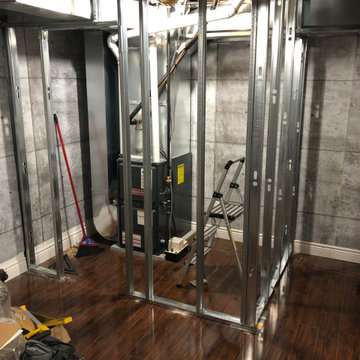
Идея дизайна: подземный, маленький подвал в классическом стиле с белыми стенами, темным паркетным полом и коричневым полом без камина для на участке и в саду
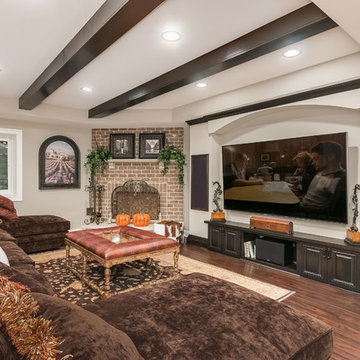
©Finished Basement Company
На фото: огромный подвал в стиле неоклассика (современная классика) с наружными окнами, серыми стенами, темным паркетным полом, угловым камином, фасадом камина из кирпича и коричневым полом
На фото: огромный подвал в стиле неоклассика (современная классика) с наружными окнами, серыми стенами, темным паркетным полом, угловым камином, фасадом камина из кирпича и коричневым полом
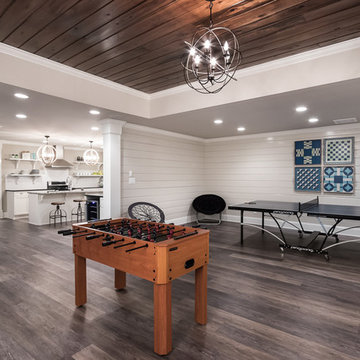
Идея дизайна: огромный подвал в стиле кантри с выходом наружу, серыми стенами и темным паркетным полом
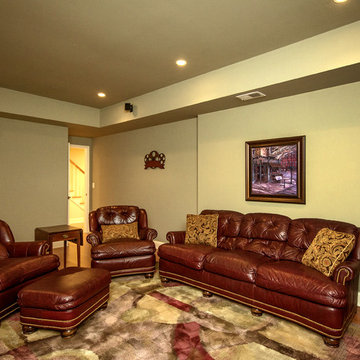
Basement walk out "in law suite" complete with Kitchen, Bedroom, Bathroom, Theater, Sitting room and Storage room. Photography: Buxton Photography
На фото: подвал среднего размера в классическом стиле с выходом наружу, бежевыми стенами и темным паркетным полом без камина
На фото: подвал среднего размера в классическом стиле с выходом наружу, бежевыми стенами и темным паркетным полом без камина
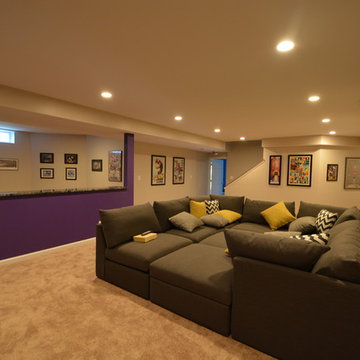
Стильный дизайн: подземный, большой подвал в современном стиле с синими стенами и темным паркетным полом без камина - последний тренд
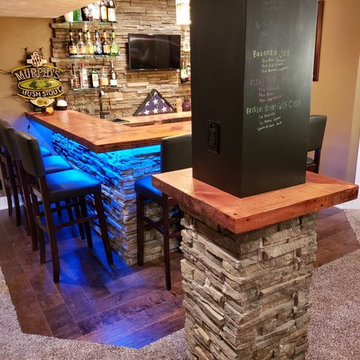
wet bar in finished basement
Свежая идея для дизайна: подвал среднего размера в стиле лофт с выходом наружу, бежевыми стенами и темным паркетным полом - отличное фото интерьера
Свежая идея для дизайна: подвал среднего размера в стиле лофт с выходом наружу, бежевыми стенами и темным паркетным полом - отличное фото интерьера
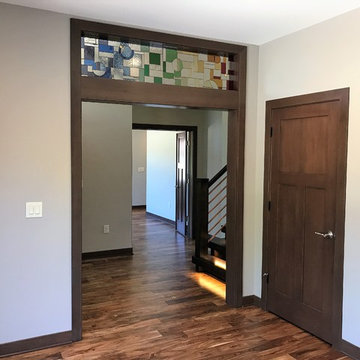
На фото: подвал среднего размера в классическом стиле с наружными окнами, белыми стенами, темным паркетным полом и коричневым полом без камина
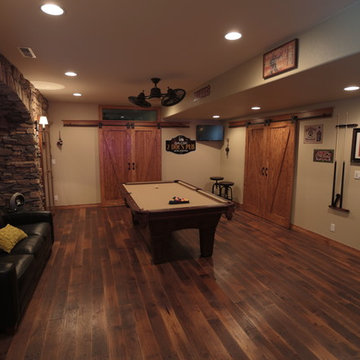
Midland Video
Идея дизайна: большой подвал в стиле рустика с коричневым полом, бежевыми стенами и темным паркетным полом
Идея дизайна: большой подвал в стиле рустика с коричневым полом, бежевыми стенами и темным паркетным полом
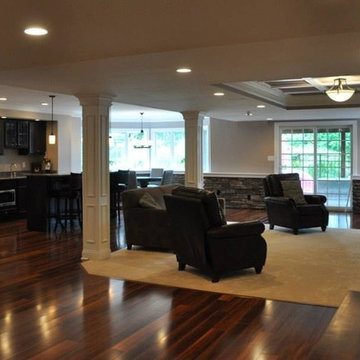
Lehigh Valley Interior Construction, Inc.
Идея дизайна: большой подвал в классическом стиле с выходом наружу, серыми стенами, темным паркетным полом и коричневым полом без камина
Идея дизайна: большой подвал в классическом стиле с выходом наружу, серыми стенами, темным паркетным полом и коричневым полом без камина
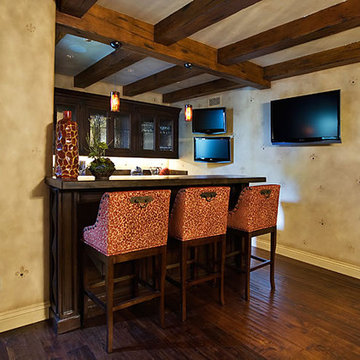
Свежая идея для дизайна: подвал среднего размера в классическом стиле с выходом наружу, бежевыми стенами и темным паркетным полом без камина - отличное фото интерьера
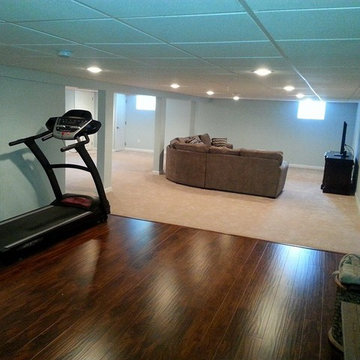
Пример оригинального дизайна: подземный, большой подвал в классическом стиле с синими стенами и темным паркетным полом
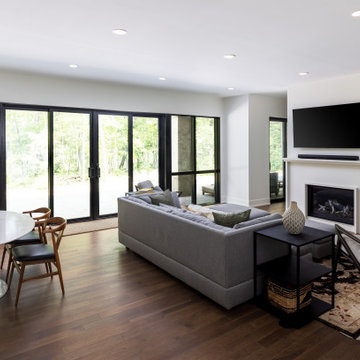
Our clients relocated to Ann Arbor and struggled to find an open layout home that was fully functional for their family. We worked to create a modern inspired home with convenient features and beautiful finishes.
This 4,500 square foot home includes 6 bedrooms, and 5.5 baths. In addition to that, there is a 2,000 square feet beautifully finished basement. It has a semi-open layout with clean lines to adjacent spaces, and provides optimum entertaining for both adults and kids.
The interior and exterior of the home has a combination of modern and transitional styles with contrasting finishes mixed with warm wood tones and geometric patterns.
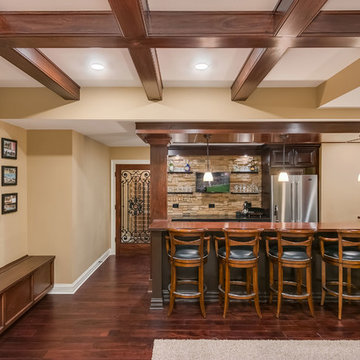
©Finished Basement Company
На фото: большой подвал в классическом стиле с выходом наружу, бежевыми стенами, темным паркетным полом, стандартным камином, фасадом камина из камня и коричневым полом с
На фото: большой подвал в классическом стиле с выходом наружу, бежевыми стенами, темным паркетным полом, стандартным камином, фасадом камина из камня и коричневым полом с
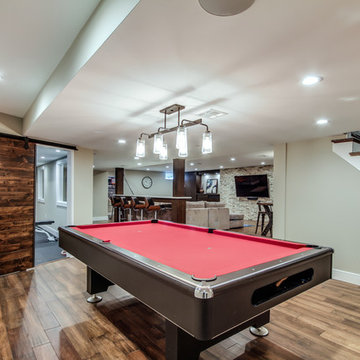
Jose Alfano
Пример оригинального дизайна: большой подвал в стиле лофт с наружными окнами, бежевыми стенами и темным паркетным полом без камина
Пример оригинального дизайна: большой подвал в стиле лофт с наружными окнами, бежевыми стенами и темным паркетным полом без камина
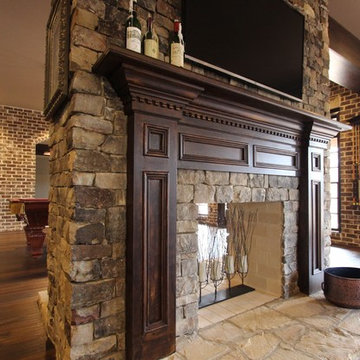
На фото: огромный подвал в стиле неоклассика (современная классика) с выходом наружу, коричневыми стенами, двусторонним камином, фасадом камина из камня и темным паркетным полом с
Подвал с темным паркетным полом и мраморным полом – фото дизайна интерьера
8