Подвал с синими стенами и красными стенами – фото дизайна интерьера
Сортировать:
Бюджет
Сортировать:Популярное за сегодня
121 - 140 из 1 709 фото
1 из 3
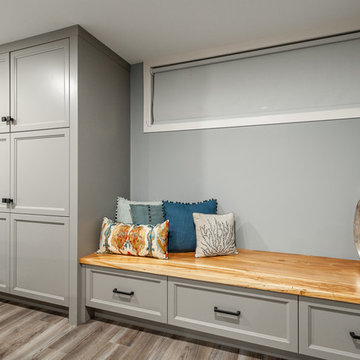
This small corner holds a lot of value in this basements living space. Though small, there are significant storage solutions. The custom floor to ceiling cabinetry can store games, toys, electronics and sleepover gear! Not only do the drawers of the bench act as additional storage but the spalted maple bench top is beautiful as an area to display decor or as additional seating.
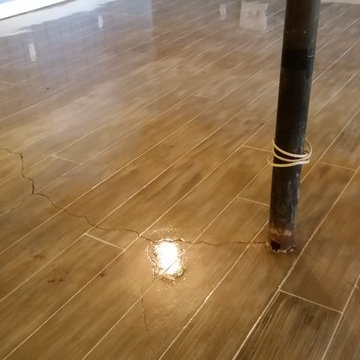
Basement Tiki Bar. This is a basement on Lake Lanier. The customer wanted a bar type atmosphere and wanted the concrete floor to look like an old dock, with weathered grayish boards. If you look to the left of the support post, you can see a crack in the floor. The owner chose to keep the crack to add a little character.
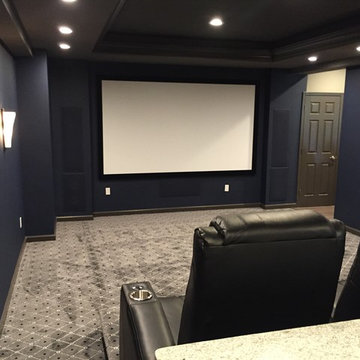
This client was looking for a complete entertainment area for family and friends. They wanted to create several rooms and this was the design for the home theater.
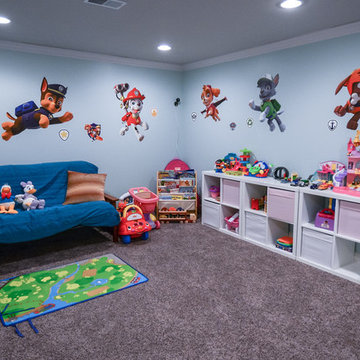
Стильный дизайн: огромный подвал в стиле неоклассика (современная классика) с наружными окнами, синими стенами, ковровым покрытием и коричневым полом без камина - последний тренд
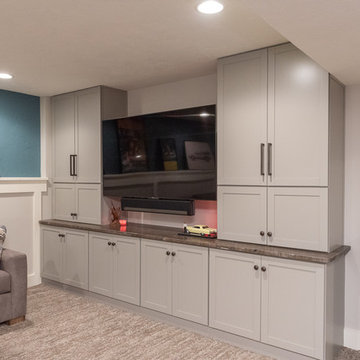
Идея дизайна: подземный подвал среднего размера в классическом стиле с синими стенами, ковровым покрытием и серым полом
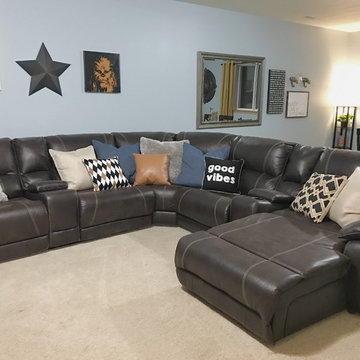
A masculine themed basement for a man and his house full of women. A wonderful space for movie night, gentlemen's poker night, or family game night.
Пример оригинального дизайна: подземный, большой подвал в стиле неоклассика (современная классика) с синими стенами, ковровым покрытием и бежевым полом без камина
Пример оригинального дизайна: подземный, большой подвал в стиле неоклассика (современная классика) с синими стенами, ковровым покрытием и бежевым полом без камина
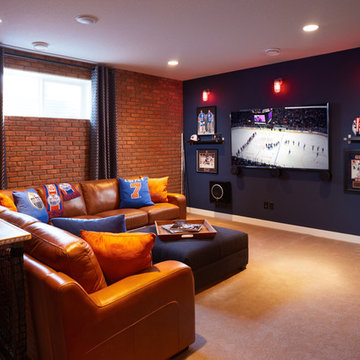
RPK Photography
Стильный дизайн: подземный, большой подвал в стиле неоклассика (современная классика) с синими стенами и ковровым покрытием - последний тренд
Стильный дизайн: подземный, большой подвал в стиле неоклассика (современная классика) с синими стенами и ковровым покрытием - последний тренд
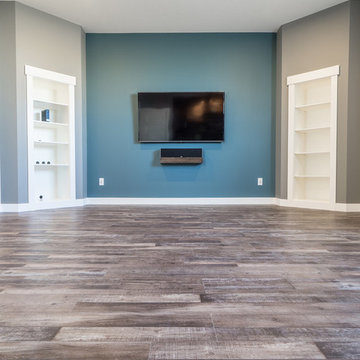
Home Builder Havana Homes
Стильный дизайн: подвал среднего размера в современном стиле с наружными окнами, синими стенами, полом из винила и разноцветным полом - последний тренд
Стильный дизайн: подвал среднего размера в современном стиле с наружными окнами, синими стенами, полом из винила и разноцветным полом - последний тренд
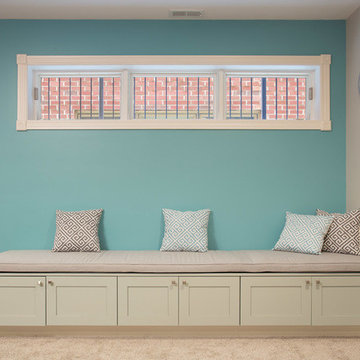
A fun updated to a once dated basement. We renovated this client’s basement to be the perfect play area for their children as well as a chic gathering place for their friends and family. In order to accomplish this, we needed to ensure plenty of storage and seating. Some of the first elements we installed were large cabinets throughout the basement as well as a large banquette, perfect for hiding children’s toys as well as offering ample seating for their guests. Next, to brighten up the space in colors both children and adults would find pleasing, we added a textured blue accent wall and painted the cabinetry a pale green.
Upstairs, we renovated the bathroom to be a kid-friendly space by replacing the stand-up shower with a full bath. The natural stone wall adds warmth to the space and creates a visually pleasing contrast of design.
Lastly, we designed an organized and practical mudroom, creating a perfect place for the whole family to store jackets, shoes, backpacks, and purses.
Designed by Chi Renovation & Design who serve Chicago and it's surrounding suburbs, with an emphasis on the North Side and North Shore. You'll find their work from the Loop through Lincoln Park, Skokie, Wilmette, and all of the way up to Lake Forest.
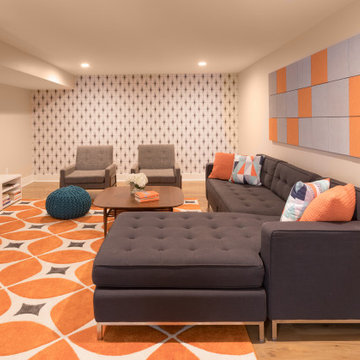
На фото: подземный, большой подвал в стиле ретро с красными стенами, полом из ламината, коричневым полом и обоями на стенах
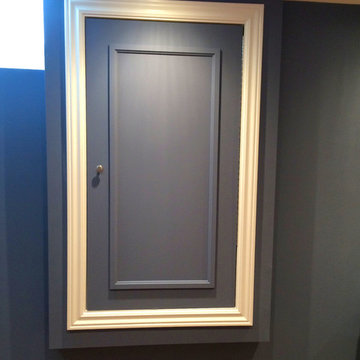
Review our new Basement renovation project. View the finish we delivered to the basement
На фото: подземный, маленький подвал в классическом стиле с синими стенами и паркетным полом среднего тона для на участке и в саду с
На фото: подземный, маленький подвал в классическом стиле с синими стенами и паркетным полом среднего тона для на участке и в саду с

Not your ordinary basement family room. Lots of custom details from cabinet colors, decorative patterned carpet to wood and wallpaper on the ceiling.
A great place to wind down after a long busy day.

Пример оригинального дизайна: подземный, большой подвал в стиле неоклассика (современная классика) с синими стенами, темным паркетным полом и коричневым полом
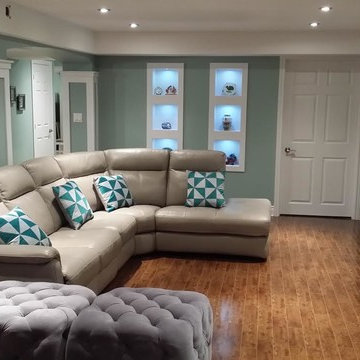
This is an Ottawa basement renovation done by Dream Touch Renovations.
The home owners love it, and we're excited to showcase this simple yet awesome design.
The walls will look great when they get more pictures up!
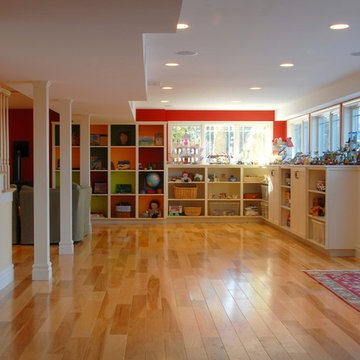
Photo by Susan Teare
Пример оригинального дизайна: подвал в классическом стиле с красными стенами, наружными окнами, светлым паркетным полом и оранжевым полом без камина
Пример оригинального дизайна: подвал в классическом стиле с красными стенами, наружными окнами, светлым паркетным полом и оранжевым полом без камина
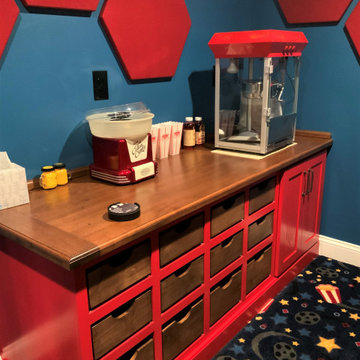
Home theater with custom maple cabinetry including soft-close drawers for candy storage
На фото: маленький подвал в стиле неоклассика (современная классика) с выходом наружу, домашним кинотеатром, синими стенами, ковровым покрытием, разноцветным полом и кессонным потолком для на участке и в саду с
На фото: маленький подвал в стиле неоклассика (современная классика) с выходом наружу, домашним кинотеатром, синими стенами, ковровым покрытием, разноцветным полом и кессонным потолком для на участке и в саду с
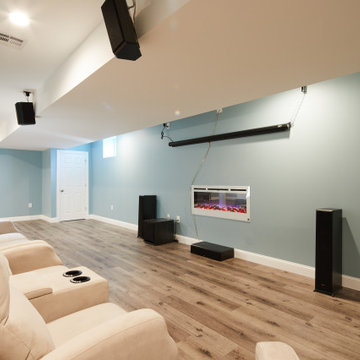
Open space, bright and fun for family and friends. Great space for the kids and entertaining friends and family
Стильный дизайн: подземный подвал среднего размера в классическом стиле с домашним кинотеатром, синими стенами, полом из винила и бежевым полом - последний тренд
Стильный дизайн: подземный подвал среднего размера в классическом стиле с домашним кинотеатром, синими стенами, полом из винила и бежевым полом - последний тренд
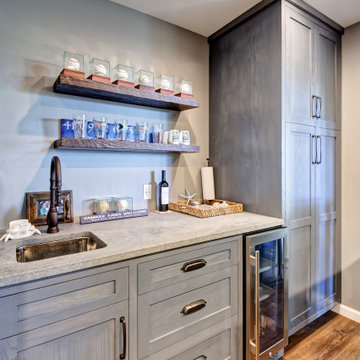
We started with a blank slate on this basement project where our only obstacles were exposed steel support columns, existing plumbing risers from the concrete slab, and dropped soffits concealing ductwork on the ceiling. It had the advantage of tall ceilings, an existing egress window, and a sliding door leading to a newly constructed patio.
This family of five loves the beach and frequents summer beach resorts in the Northeast. Bringing that aesthetic home to enjoy all year long was the inspiration for the décor, as well as creating a family-friendly space for entertaining.
Wish list items included room for a billiard table, wet bar, game table, family room, guest bedroom, full bathroom, space for a treadmill and closed storage. The existing structural elements helped to define how best to organize the basement. For instance, we knew we wanted to connect the bar area and billiards table with the patio in order to create an indoor/outdoor entertaining space. It made sense to use the egress window for the guest bedroom for both safety and natural light. The bedroom also would be adjacent to the plumbing risers for easy access to the new bathroom. Since the primary focus of the family room would be for TV viewing, natural light did not need to filter into that space. We made sure to hide the columns inside of newly constructed walls and dropped additional soffits where needed to make the ceiling mechanicals feel less random.
In addition to the beach vibe, the homeowner has valuable sports memorabilia that was to be prominently displayed including two seats from the original Yankee stadium.
For a coastal feel, shiplap is used on two walls of the family room area. In the bathroom shiplap is used again in a more creative way using wood grain white porcelain tile as the horizontal shiplap “wood”. We connected the tile horizontally with vertical white grout joints and mimicked the horizontal shadow line with dark grey grout. At first glance it looks like we wrapped the shower with real wood shiplap. Materials including a blue and white patterned floor, blue penny tiles and a natural wood vanity checked the list for that seaside feel.
A large reclaimed wood door on an exposed sliding barn track separates the family room from the game room where reclaimed beams are punctuated with cable lighting. Cabinetry and a beverage refrigerator are tucked behind the rolling bar cabinet (that doubles as a Blackjack table!). A TV and upright video arcade machine round-out the entertainment in the room. Bar stools, two rotating club chairs, and large square poufs along with the Yankee Stadium seats provide fun places to sit while having a drink, watching billiards or a game on the TV.
Signed baseballs can be found behind the bar, adjacent to the billiard table, and on specially designed display shelves next to the poker table in the family room.
Thoughtful touches like the surfboards, signage, photographs and accessories make a visitor feel like they are on vacation at a well-appointed beach resort without being cliché.

Phoenix Photographic
На фото: подвал среднего размера в морском стиле с выходом наружу, синими стенами, ковровым покрытием и бежевым полом
На фото: подвал среднего размера в морском стиле с выходом наружу, синими стенами, ковровым покрытием и бежевым полом
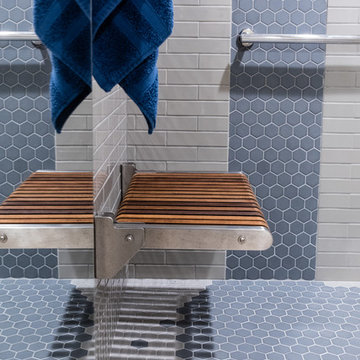
Jeff Beck Photography
На фото: подвал среднего размера в классическом стиле с выходом наружу, синими стенами, полом из керамической плитки и синим полом с
На фото: подвал среднего размера в классическом стиле с выходом наружу, синими стенами, полом из керамической плитки и синим полом с
Подвал с синими стенами и красными стенами – фото дизайна интерьера
7