Подвал с синими стенами и красными стенами – фото дизайна интерьера
Сортировать:
Бюджет
Сортировать:Популярное за сегодня
181 - 200 из 1 709 фото
1 из 3
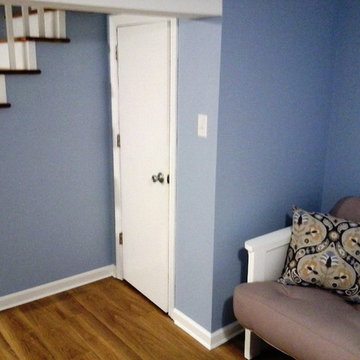
Basement in West Hartford, CT
На фото: маленький подвал в классическом стиле с синими стенами и светлым паркетным полом для на участке и в саду с
На фото: маленький подвал в классическом стиле с синими стенами и светлым паркетным полом для на участке и в саду с
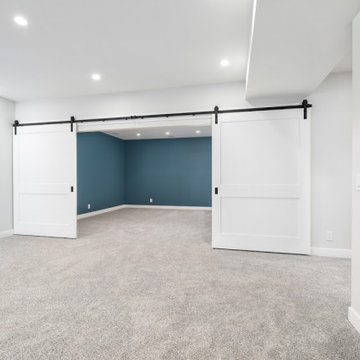
На фото: большой подвал в стиле кантри с домашним кинотеатром, синими стенами, ковровым покрытием и серым полом

In the main seating area, Riverside installed an electric fireplace for added warmth and ambiance. The fireplace surround was comprised of Mannington laminate wide planks in ‘Keystone Oak’ and topped with a natural pine rough-sawn fireplace mantle stained to match the pool table. A higher contrast and bolder look was created with the dark blue ‘Indigo Batik’ accent color, blended beautifully with the softer natural materials used throughout the basement.
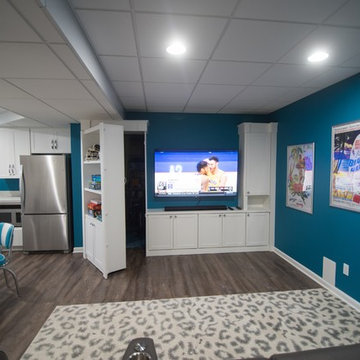
Flooring: Windsong Oak Vinyl Plank
Paint: SW6776 Blue Nile flat
На фото: подвал среднего размера в современном стиле с синими стенами, полом из винила и коричневым полом с
На фото: подвал среднего размера в современном стиле с синими стенами, полом из винила и коричневым полом с
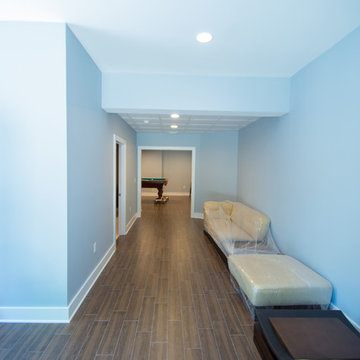
Foyer
Идея дизайна: огромный, подземный подвал в современном стиле с синими стенами и полом из керамогранита без камина
Идея дизайна: огромный, подземный подвал в современном стиле с синими стенами и полом из керамогранита без камина
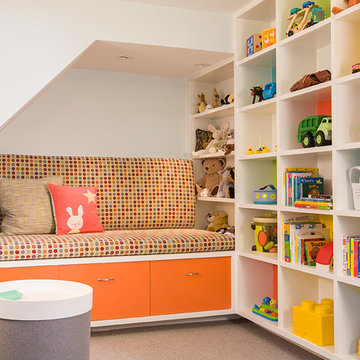
Источник вдохновения для домашнего уюта: большой подвал в стиле фьюжн с наружными окнами, синими стенами, ковровым покрытием и бежевым полом без камина
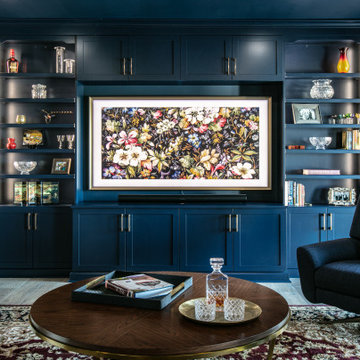
We completed this stunning basement renovation, featuring a bar and a walk-in wine cellar. The bar is the centerpiece of the basement, with a beautiful countertop and custom-built cabinetry. With its moody and dramatic ambiance, this location proves to be an ideal spot for socializing.
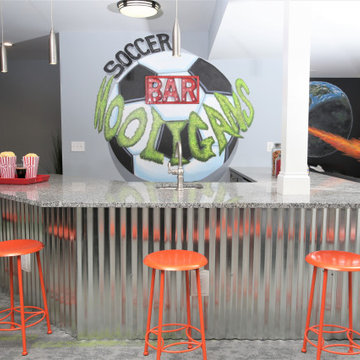
soccer themed entertainment area, soccer chairs, soccer mural, orange metal barstools, galvanized metal island, gray green pattern carpet tiles
На фото: подземный, большой подвал в стиле модернизм с домашним баром, синими стенами, ковровым покрытием и серым полом
На фото: подземный, большой подвал в стиле модернизм с домашним баром, синими стенами, ковровым покрытием и серым полом
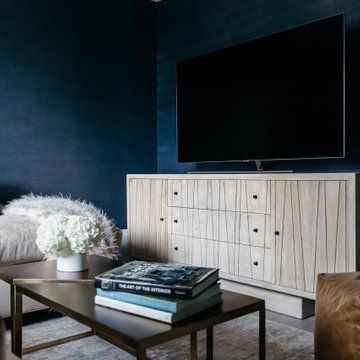
Grasscloth wall covering and a plushy sectional make this basement the perfect spot to cuddle up and catch up on favorite shows.
На фото: маленький подвал в стиле неоклассика (современная классика) с наружными окнами, домашним кинотеатром, синими стенами, паркетным полом среднего тона, коричневым полом и обоями на стенах для на участке и в саду
На фото: маленький подвал в стиле неоклассика (современная классика) с наружными окнами, домашним кинотеатром, синими стенами, паркетным полом среднего тона, коричневым полом и обоями на стенах для на участке и в саду
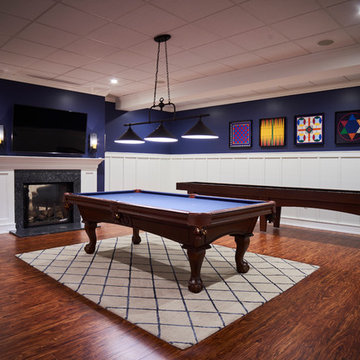
Luxury Vinyl Tile flooring - offered exclusively from Brazilian Direct, LTD.
Идея дизайна: огромный подвал в современном стиле с выходом наружу, синими стенами, полом из винила, двусторонним камином и фасадом камина из камня
Идея дизайна: огромный подвал в современном стиле с выходом наружу, синими стенами, полом из винила, двусторонним камином и фасадом камина из камня
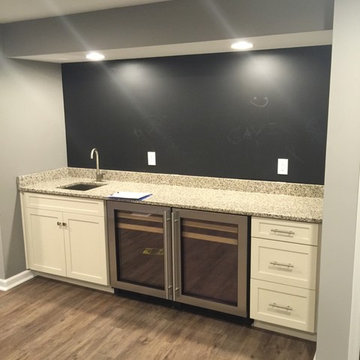
Wet bar in a basement remodel, with a chalkboard and recessed lighting
Источник вдохновения для домашнего уюта: большой, подземный подвал в стиле модернизм с синими стенами и паркетным полом среднего тона без камина
Источник вдохновения для домашнего уюта: большой, подземный подвал в стиле модернизм с синими стенами и паркетным полом среднего тона без камина
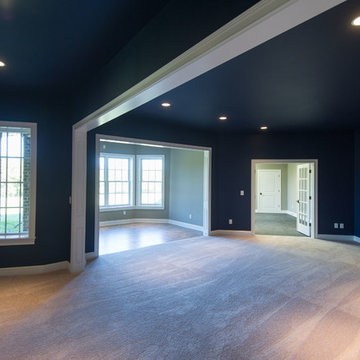
Deborah Stigall, Chris Marshall, Shaun Ring
Свежая идея для дизайна: огромный подвал в классическом стиле с выходом наружу, синими стенами и ковровым покрытием без камина - отличное фото интерьера
Свежая идея для дизайна: огромный подвал в классическом стиле с выходом наружу, синими стенами и ковровым покрытием без камина - отличное фото интерьера
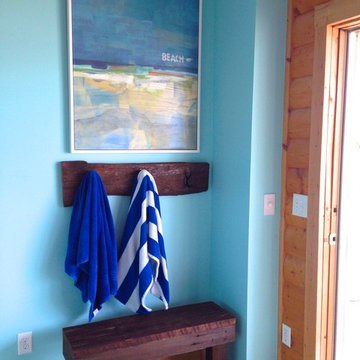
jg interiors
Источник вдохновения для домашнего уюта: большой подвал в морском стиле с выходом наружу, синими стенами и ковровым покрытием
Источник вдохновения для домашнего уюта: большой подвал в морском стиле с выходом наружу, синими стенами и ковровым покрытием

Стильный дизайн: большой подвал в стиле кантри с выходом наружу, синими стенами, полом из ламината и бежевым полом - последний тренд
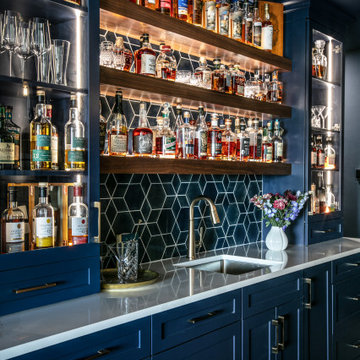
We completed this stunning basement renovation, featuring a bar and a walk-in wine cellar. The bar is the centerpiece of the basement, with a beautiful countertop and custom-built cabinetry. With its moody and dramatic ambiance, this location proves to be an ideal spot for socializing.
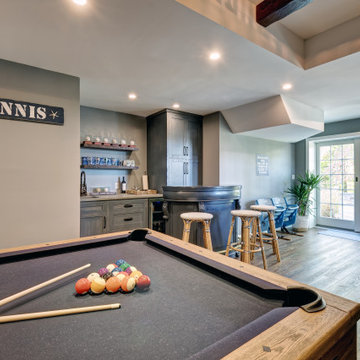
We started with a blank slate on this basement project where our only obstacles were exposed steel support columns, existing plumbing risers from the concrete slab, and dropped soffits concealing ductwork on the ceiling. It had the advantage of tall ceilings, an existing egress window, and a sliding door leading to a newly constructed patio.
This family of five loves the beach and frequents summer beach resorts in the Northeast. Bringing that aesthetic home to enjoy all year long was the inspiration for the décor, as well as creating a family-friendly space for entertaining.
Wish list items included room for a billiard table, wet bar, game table, family room, guest bedroom, full bathroom, space for a treadmill and closed storage. The existing structural elements helped to define how best to organize the basement. For instance, we knew we wanted to connect the bar area and billiards table with the patio in order to create an indoor/outdoor entertaining space. It made sense to use the egress window for the guest bedroom for both safety and natural light. The bedroom also would be adjacent to the plumbing risers for easy access to the new bathroom. Since the primary focus of the family room would be for TV viewing, natural light did not need to filter into that space. We made sure to hide the columns inside of newly constructed walls and dropped additional soffits where needed to make the ceiling mechanicals feel less random.
In addition to the beach vibe, the homeowner has valuable sports memorabilia that was to be prominently displayed including two seats from the original Yankee stadium.
For a coastal feel, shiplap is used on two walls of the family room area. In the bathroom shiplap is used again in a more creative way using wood grain white porcelain tile as the horizontal shiplap “wood”. We connected the tile horizontally with vertical white grout joints and mimicked the horizontal shadow line with dark grey grout. At first glance it looks like we wrapped the shower with real wood shiplap. Materials including a blue and white patterned floor, blue penny tiles and a natural wood vanity checked the list for that seaside feel.
A large reclaimed wood door on an exposed sliding barn track separates the family room from the game room where reclaimed beams are punctuated with cable lighting. Cabinetry and a beverage refrigerator are tucked behind the rolling bar cabinet (that doubles as a Blackjack table!). A TV and upright video arcade machine round-out the entertainment in the room. Bar stools, two rotating club chairs, and large square poufs along with the Yankee Stadium seats provide fun places to sit while having a drink, watching billiards or a game on the TV.
Signed baseballs can be found behind the bar, adjacent to the billiard table, and on specially designed display shelves next to the poker table in the family room.
Thoughtful touches like the surfboards, signage, photographs and accessories make a visitor feel like they are on vacation at a well-appointed beach resort without being cliché.
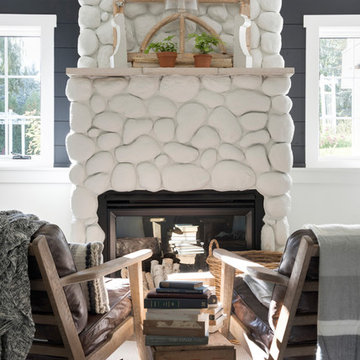
Стильный дизайн: большой подвал в стиле кантри с наружными окнами, синими стенами, ковровым покрытием, стандартным камином, фасадом камина из камня и бежевым полом - последний тренд
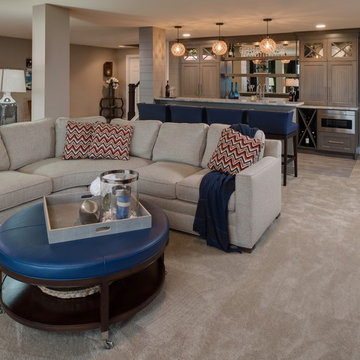
Phoenix Photographic
Пример оригинального дизайна: подвал среднего размера в морском стиле с выходом наружу, синими стенами, ковровым покрытием и бежевым полом
Пример оригинального дизайна: подвал среднего размера в морском стиле с выходом наружу, синими стенами, ковровым покрытием и бежевым полом
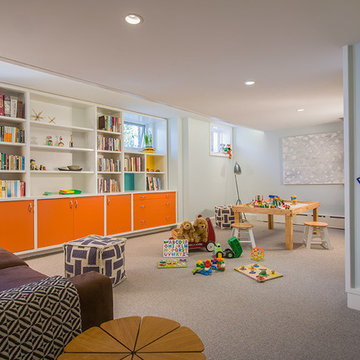
На фото: большой подвал в стиле фьюжн с наружными окнами, синими стенами, ковровым покрытием и бежевым полом без камина
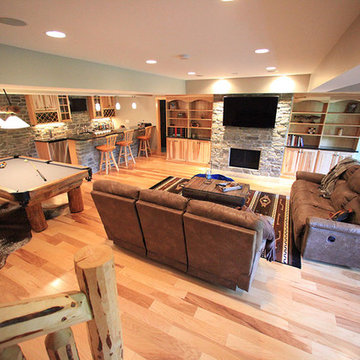
Custom Basement Renovation | Hickory
Источник вдохновения для домашнего уюта: подземный, большой подвал в стиле рустика с синими стенами, светлым паркетным полом, фасадом камина из камня и стандартным камином
Источник вдохновения для домашнего уюта: подземный, большой подвал в стиле рустика с синими стенами, светлым паркетным полом, фасадом камина из камня и стандартным камином
Подвал с синими стенами и красными стенами – фото дизайна интерьера
10