Подвал с серыми стенами – фото дизайна интерьера со средним бюджетом
Сортировать:
Бюджет
Сортировать:Популярное за сегодня
101 - 120 из 1 957 фото
1 из 3
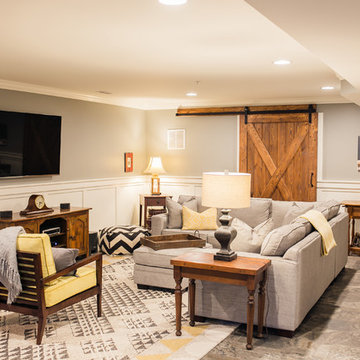
Идея дизайна: подвал среднего размера в стиле кантри с серыми стенами, полом из керамогранита и выходом наружу
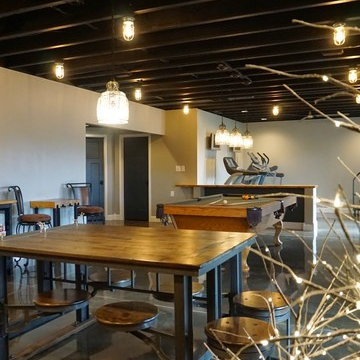
Self
На фото: большой подвал в стиле модернизм с выходом наружу, серыми стенами и бетонным полом
На фото: большой подвал в стиле модернизм с выходом наружу, серыми стенами и бетонным полом
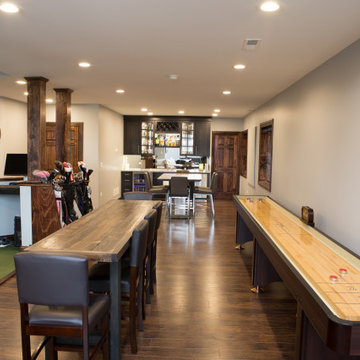
Finished basement in Elgin featuring shuffleboard, a wet bar, and a golf simulator.
Свежая идея для дизайна: большой подвал в стиле неоклассика (современная классика) с наружными окнами, серыми стенами, полом из ламината и коричневым полом без камина - отличное фото интерьера
Свежая идея для дизайна: большой подвал в стиле неоклассика (современная классика) с наружными окнами, серыми стенами, полом из ламината и коричневым полом без камина - отличное фото интерьера

Стильный дизайн: подземный подвал среднего размера в стиле неоклассика (современная классика) с игровой комнатой, серыми стенами, полом из винила и серым полом без камина - последний тренд
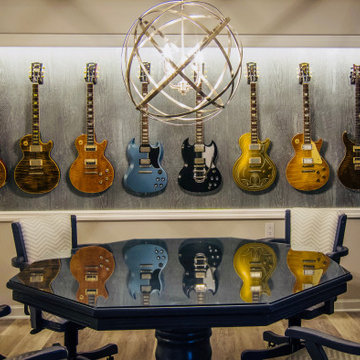
Стильный дизайн: большой подвал в стиле фьюжн с выходом наружу, серыми стенами, полом из винила, двусторонним камином, фасадом камина из кирпича и серым полом - последний тренд
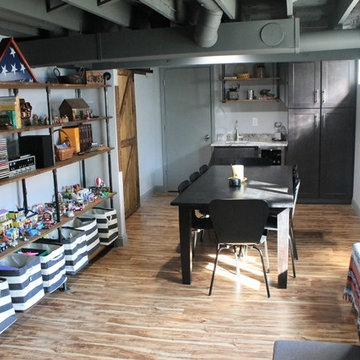
Amy Lloyd
Свежая идея для дизайна: подземный, маленький подвал в стиле лофт с серыми стенами и полом из винила без камина для на участке и в саду - отличное фото интерьера
Свежая идея для дизайна: подземный, маленький подвал в стиле лофт с серыми стенами и полом из винила без камина для на участке и в саду - отличное фото интерьера
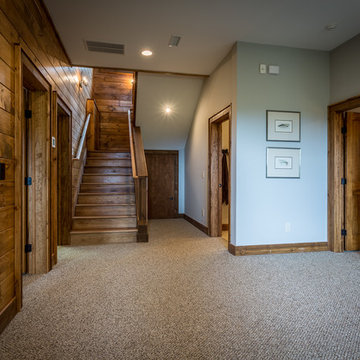
Пример оригинального дизайна: подвал среднего размера в стиле рустика с выходом наружу, серыми стенами, ковровым покрытием и бежевым полом без камина
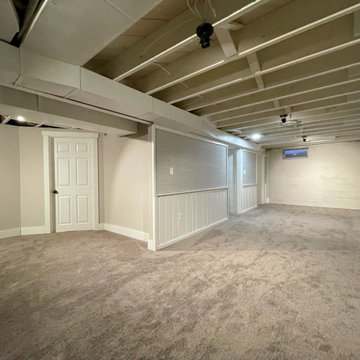
The photo showcases a newly renovated basement that has been transformed from a damp and potentially hazardous space into a warm and inviting living area. The renovation process began with water-proofing the basement to prevent any future water damage. The space was then updated with gray carpet, providing a comfortable and stylish flooring option. The addition of new framing and drywall gives the basement a fresh and modern look, while also providing improved insulation and soundproofing. The renovation has effectively maximized the basement's potential, making it a functional and attractive living space. The combination of form and function in this renovation make it a standout addition to the home.
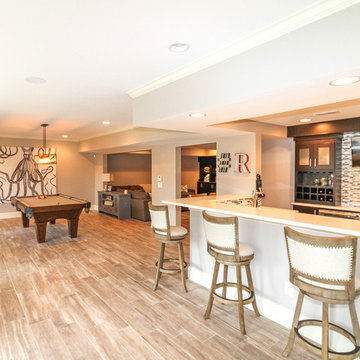
Game room and kitchenette in a walkout basement with lake front views. Photos by Frick Fotos
Пример оригинального дизайна: подвал среднего размера в стиле неоклассика (современная классика) с выходом наружу, серыми стенами и полом из керамической плитки без камина
Пример оригинального дизайна: подвал среднего размера в стиле неоклассика (современная классика) с выходом наружу, серыми стенами и полом из керамической плитки без камина
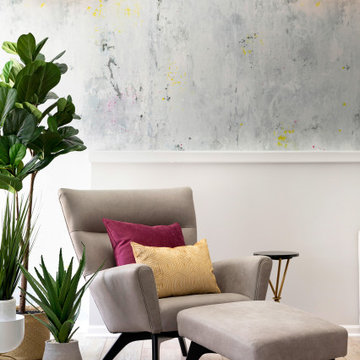
The clients lower level was in need of a bright and fresh perspective, with a twist of inspiration from a recent stay in Amsterdam. The previous space was dark, cold, somewhat rustic and featured a fireplace that too up way to much of the space. They wanted a new space where their teenagers could hang out with their friends and where family nights could be filled with colorful expression.
The pops of color are purposeful and not overwhelming, allowing your eye to travel around the room and take in all of the visual interest. A colorful rug and wallpaper mural were the jumping off point for colorful accessories. The fireplace tile adds a soft modern, yet artistic twist.
Check out the before photos for a true look at what was changed in the space.
Photography by Spacecrafting Photography
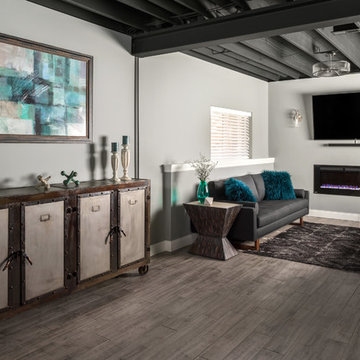
На фото: большой подвал в стиле неоклассика (современная классика) с наружными окнами, серыми стенами, полом из керамогранита, горизонтальным камином и серым полом с
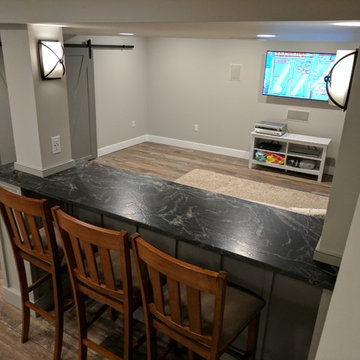
This used to be a completely unfinished basement with concrete floors, cinder block walls, and exposed floor joists above. The homeowners wanted to finish the space to include a wet bar, powder room, separate play room for their daughters, bar seating for watching tv and entertaining, as well as a finished living space with a television with hidden surround sound speakers throughout the space. They also requested some unfinished spaces; one for exercise equipment, and one for HVAC, water heater, and extra storage. With those requests in mind, I designed the basement with the above required spaces, while working with the contractor on what components needed to be moved. The homeowner also loved the idea of sliding barn doors, which we were able to use as at the opening to the unfinished storage/HVAC area.
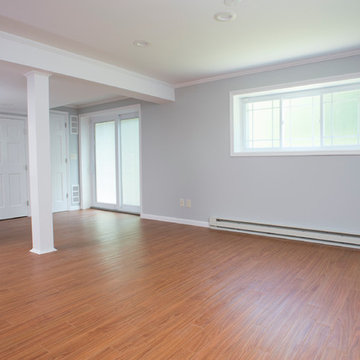
На фото: большой подвал в современном стиле с серыми стенами, светлым паркетным полом и наружными окнами без камина
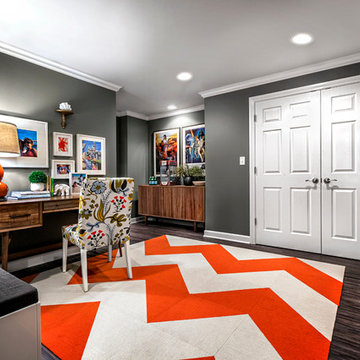
https://www.tiffanybrooksinteriors.com Inquire About Our Design Services Family Office in Oak Brook, IL, designed by Tiffany Brooks of Tiffany Brooks Interiors/HGTV Photography done by Marcel Page Photography.
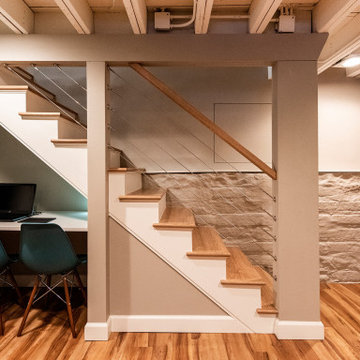
The stair after a makeover featuring new oak stair treads and a cable rail system. The new computer desk area fits snuggly under the stairs.
Идея дизайна: маленький подвал в стиле рустика с наружными окнами, серыми стенами, полом из винила и коричневым полом для на участке и в саду
Идея дизайна: маленький подвал в стиле рустика с наружными окнами, серыми стенами, полом из винила и коричневым полом для на участке и в саду
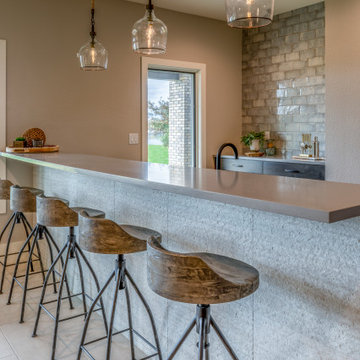
Basement bar area with feature tile wall, stained wood cabinets and grey quartz countertops.
Свежая идея для дизайна: подвал среднего размера в морском стиле с выходом наружу, серыми стенами, полом из керамической плитки и серым полом - отличное фото интерьера
Свежая идея для дизайна: подвал среднего размера в морском стиле с выходом наружу, серыми стенами, полом из керамической плитки и серым полом - отличное фото интерьера
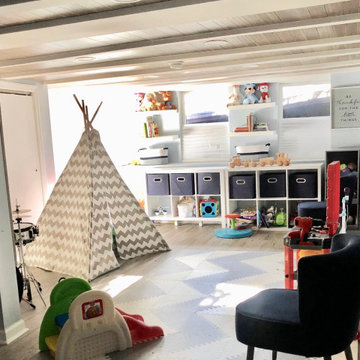
Farmhouse basement restoration, stone wall repointing, finished walkout basement with kid's playroom.
На фото: подвал среднего размера в морском стиле с выходом наружу, серыми стенами, полом из керамогранита и серым полом без камина
На фото: подвал среднего размера в морском стиле с выходом наружу, серыми стенами, полом из керамогранита и серым полом без камина
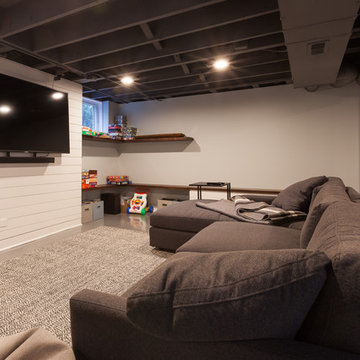
Свежая идея для дизайна: подвал среднего размера в стиле модернизм с наружными окнами, серыми стенами, бетонным полом и синим полом без камина - отличное фото интерьера
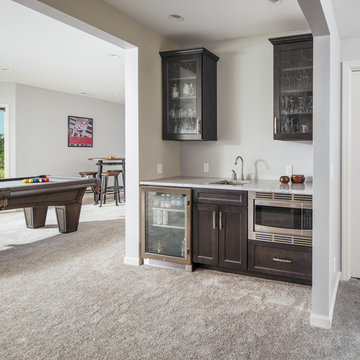
Thomas Grady Photography
Идея дизайна: огромный подвал в современном стиле с выходом наружу, серыми стенами, ковровым покрытием, стандартным камином, фасадом камина из плитки и бежевым полом
Идея дизайна: огромный подвал в современном стиле с выходом наружу, серыми стенами, ковровым покрытием, стандартным камином, фасадом камина из плитки и бежевым полом
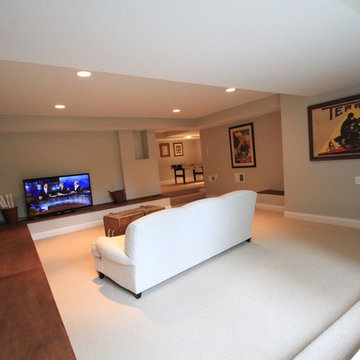
John McGary
На фото: большой подвал в классическом стиле с выходом наружу, серыми стенами и ковровым покрытием
На фото: большой подвал в классическом стиле с выходом наружу, серыми стенами и ковровым покрытием
Подвал с серыми стенами – фото дизайна интерьера со средним бюджетом
6