Подвал с серыми стенами – фото дизайна интерьера со средним бюджетом
Сортировать:
Бюджет
Сортировать:Популярное за сегодня
21 - 40 из 1 957 фото
1 из 3
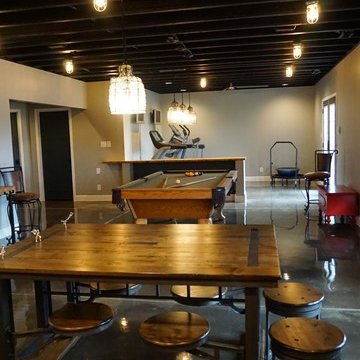
Self
Источник вдохновения для домашнего уюта: большой подвал в стиле модернизм с выходом наружу, серыми стенами и бетонным полом
Источник вдохновения для домашнего уюта: большой подвал в стиле модернизм с выходом наружу, серыми стенами и бетонным полом

We were able to take a partially remodeled basement and give it a full facelift. We installed all new LVP flooring in the game, bar, stairs, and living room areas, tile flooring in the mud room and bar area, repaired and painted all the walls and ceiling, replaced the old drop ceiling tiles with decorative ones to give a coffered ceiling look, added more lighting, installed a new mantle, and changed out all the door hardware to black knobs and hinges. This is now truly a great place to entertain or just have some fun with the family.
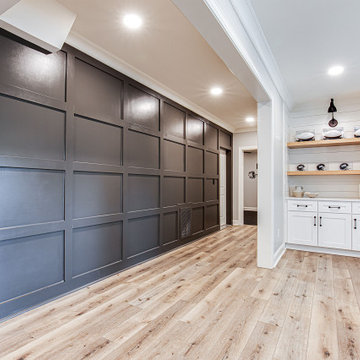
Идея дизайна: большой подвал в стиле кантри с выходом наружу, игровой комнатой, серыми стенами, полом из винила, стандартным камином, фасадом камина из вагонки, разноцветным полом и панелями на стенах
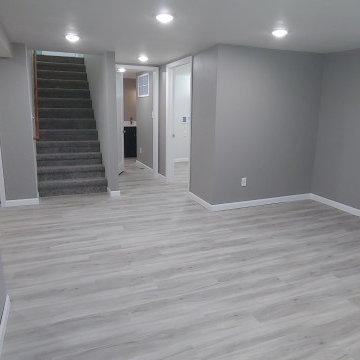
This unfinished basement was fully finished to double the living space of a home.
На фото: подземный, маленький подвал в стиле неоклассика (современная классика) с серыми стенами, полом из винила и серым полом для на участке и в саду с
На фото: подземный, маленький подвал в стиле неоклассика (современная классика) с серыми стенами, полом из винила и серым полом для на участке и в саду с
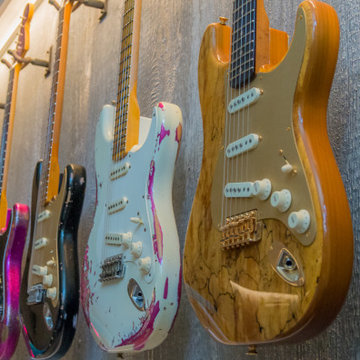
Пример оригинального дизайна: большой подвал в стиле фьюжн с выходом наружу, серыми стенами, полом из винила, двусторонним камином, фасадом камина из кирпича и серым полом
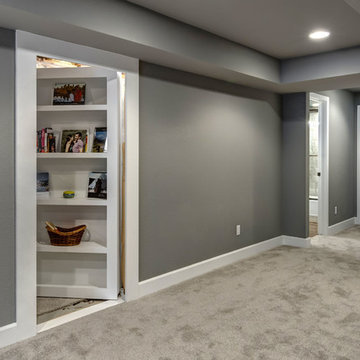
©Finished Basement Company
Свежая идея для дизайна: подвал среднего размера в стиле неоклассика (современная классика) с наружными окнами, серыми стенами, ковровым покрытием, стандартным камином, фасадом камина из камня и серым полом - отличное фото интерьера
Свежая идея для дизайна: подвал среднего размера в стиле неоклассика (современная классика) с наружными окнами, серыми стенами, ковровым покрытием, стандартным камином, фасадом камина из камня и серым полом - отличное фото интерьера
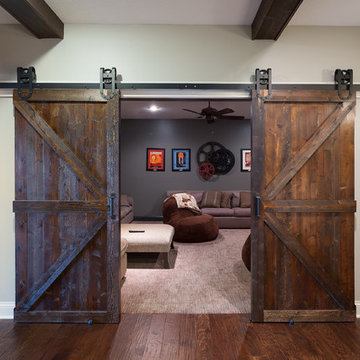
Barn doors were added to the existing family room, creating the desired theater room feel. The custom barn doors also add the perfect charm to the space and contributes to the Old World style.

Basement remodel in Dublin, Ohio designed by Monica Lewis CMKBD, MCR, UDCP of J.S. Brown & Co. Project Manager Dave West. Photography by Todd Yarrington.

Our client was looking for a light, bright basement in her 1940's home. She wanted a space to retreat on hot summer days as well as a multi-purpose space for working out, guests to sleep and watch movies with friends. The basement had never been finished and was previously a dark and dingy space to do laundry or to store items.
The contractor cut out much of the existing slab to lower the basement by 5" in the entertainment area so that it felt more comfortable. We wanted to make sure that light from the small window and ceiling lighting would travel throughout the space via frosted glass doors, open stairway, light toned floors and enameled wood work.
Photography by Spacecrafting Photography Inc.
Photography by Spacecrafting Photography Inc.

This new basement finish is a home owners dream for entertaining! Features include: an amazing bar with black cabinetry with brushed brass hardware, rustic barn wood herringbone ceiling detail and beams, sliding barn door, plank flooring, shiplap walls, chalkboard wall with an integrated drink ledge, 2 sided fireplace with stacked stone and TV niche, and a stellar bathroom!
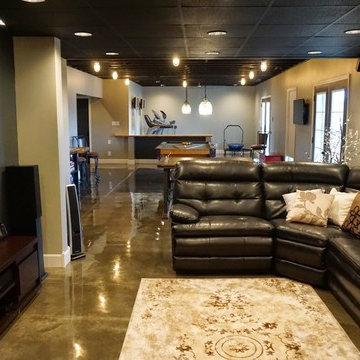
Self
Идея дизайна: большой подвал в стиле модернизм с выходом наружу, серыми стенами, бетонным полом и серым полом без камина
Идея дизайна: большой подвал в стиле модернизм с выходом наружу, серыми стенами, бетонным полом и серым полом без камина
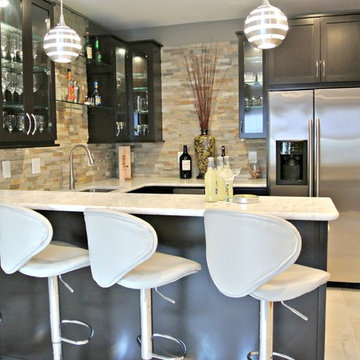
What was once an unfinished basement is now a perfect getaway and space to entertain. The main focus is the projection screen and cozy couches for the family to gather and watch movies in surround sound. Just a few feet away, a kitchenette provides some refreshments and food. This space also allows plenty of room to throw a party and this kitchenette can store lots of food and drink.
Down the hall we have a rec room with a ping pong table. Across from that is a gym so the homeowners can continue to live a healthy lifestyle.
On the other side of the basement there is a playroom that can easily double as a guest room. It's a great spot for the kids to play and keep their toys all in one place. Next door is a "jack and jill" bathroom that is appropriate for all ages. Walk in the door and you'll be wowed by the mosaic tile accent that greets you from inside the shower.
We're happy to hear the family is enjoying the space and have enjoyed a few parties!
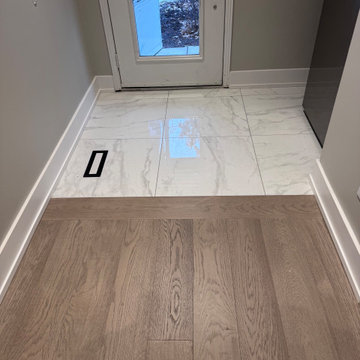
floors renovation is very common for home remodeling project. most people use engineered hardwood flooring for ground and second floor some use laminate and vinyl and tiles for basement.
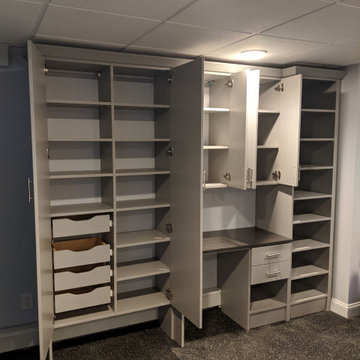
This music room was custom built to store and organize a performers microphones, sheet music & speakers
Стильный дизайн: маленький подвал в стиле неоклассика (современная классика) с серыми стенами, серым полом и многоуровневым потолком для на участке и в саду - последний тренд
Стильный дизайн: маленький подвал в стиле неоклассика (современная классика) с серыми стенами, серым полом и многоуровневым потолком для на участке и в саду - последний тренд
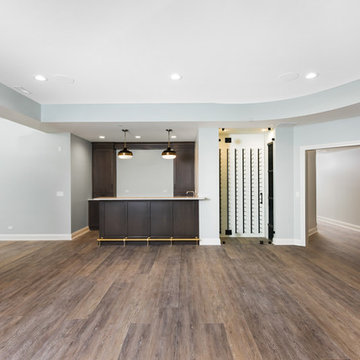
Basement great room space with bar and wine rack
На фото: подвал среднего размера в стиле неоклассика (современная классика) с наружными окнами, серыми стенами, полом из ламината и коричневым полом с
На фото: подвал среднего размера в стиле неоклассика (современная классика) с наружными окнами, серыми стенами, полом из ламината и коричневым полом с
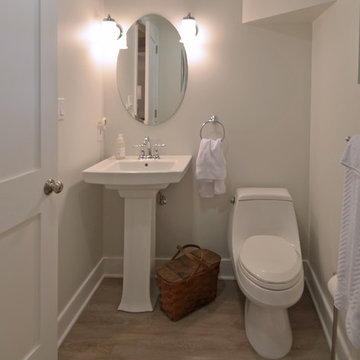
Addie Merrick Phang
Стильный дизайн: маленький подвал в стиле неоклассика (современная классика) с выходом наружу, серыми стенами, полом из винила и серым полом без камина для на участке и в саду - последний тренд
Стильный дизайн: маленький подвал в стиле неоклассика (современная классика) с выходом наружу, серыми стенами, полом из винила и серым полом без камина для на участке и в саду - последний тренд
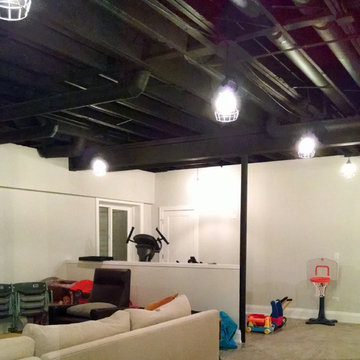
This area of the finished basement has a space for home gym equipment and toy storage.
Meyer Design
На фото: подземный, большой подвал в стиле лофт с ковровым покрытием, серыми стенами и бежевым полом без камина
На фото: подземный, большой подвал в стиле лофт с ковровым покрытием, серыми стенами и бежевым полом без камина
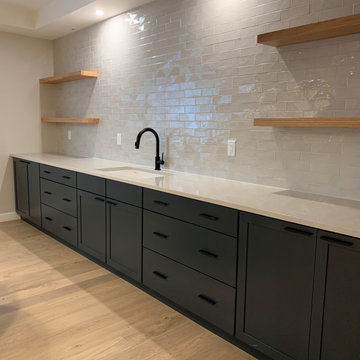
Kitchen Space in Basement
На фото: подземный подвал среднего размера в скандинавском стиле с серыми стенами, светлым паркетным полом, бежевым полом и многоуровневым потолком
На фото: подземный подвал среднего размера в скандинавском стиле с серыми стенами, светлым паркетным полом, бежевым полом и многоуровневым потолком
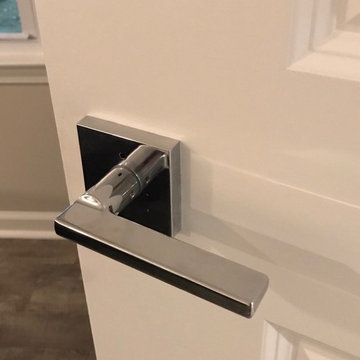
Luxury vinyl floors. Daylight basement makeover East Cobb
Пример оригинального дизайна: подвал среднего размера в современном стиле с выходом наружу, серыми стенами, полом из винила и серым полом
Пример оригинального дизайна: подвал среднего размера в современном стиле с выходом наружу, серыми стенами, полом из винила и серым полом

Свежая идея для дизайна: подвал среднего размера в стиле модернизм с наружными окнами, серыми стенами, бетонным полом и синим полом без камина - отличное фото интерьера
Подвал с серыми стенами – фото дизайна интерьера со средним бюджетом
2