Подвал с полом из винила и бежевым полом – фото дизайна интерьера
Сортировать:
Бюджет
Сортировать:Популярное за сегодня
141 - 160 из 462 фото
1 из 3
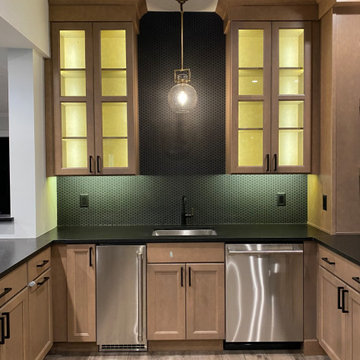
Пример оригинального дизайна: большой подвал в современном стиле с выходом наружу, домашним баром, серыми стенами, полом из винила, бежевым полом, многоуровневым потолком и обоями на стенах без камина
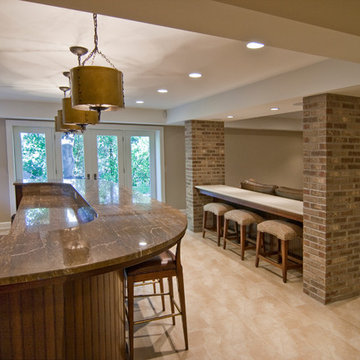
На фото: подземный, большой подвал в современном стиле с бежевыми стенами, полом из винила и бежевым полом без камина
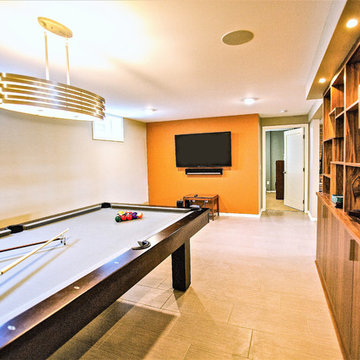
Built in 1951, this sprawling ranch style home has plenty of room for a large family, but the basement was vintage 50’s, with dark wood paneling and poor lighting. One redeeming feature was a curved bar, with multi-colored glass block lighting in the foot rest, wood paneling surround, and a red-orange laminate top. If one thing was to be saved, this was it.
Castle designed an open family, media & game room with a dining area near the vintage bar and an additional bedroom. Mid-century modern cabinetry was custom made to provide an open partition between the family and game rooms, as well as needed storage and display for family photos and mementos.
The enclosed, dark stairwell was opened to the new family space and a custom steel & cable railing system was installed. Lots of new lighting brings a bright, welcoming feel to the space. Now, the entire family can share and enjoy a part of the house that was previously uninviting and underused.
Come see this remodel during the 2018 Castle Home Tour, September 29-30, 2018!
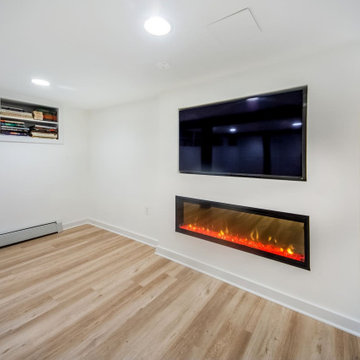
Another simple and clean design for a fireplace in this basement rec room.
Источник вдохновения для домашнего уюта: подвал среднего размера в стиле неоклассика (современная классика) с выходом наружу, полом из винила, подвесным камином, белыми стенами, бежевым полом и балками на потолке
Источник вдохновения для домашнего уюта: подвал среднего размера в стиле неоклассика (современная классика) с выходом наружу, полом из винила, подвесным камином, белыми стенами, бежевым полом и балками на потолке
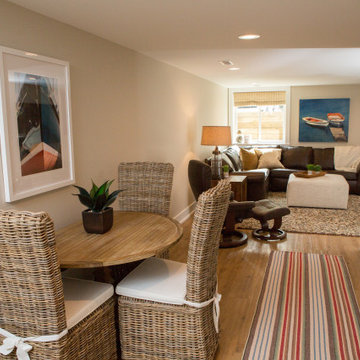
Свежая идея для дизайна: маленький подвал с наружными окнами, бежевыми стенами, полом из винила и бежевым полом для на участке и в саду - отличное фото интерьера
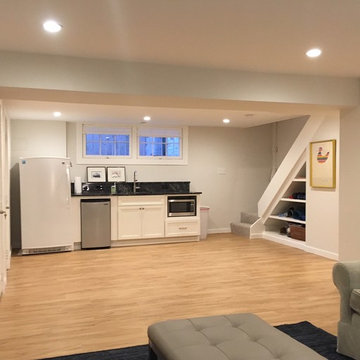
The owners of this single-family home in Washington, DC’s Kalorama neighborhood wanted to renovate their underutilized basement, which was previously used for only used for storage. We added a bedroom, full bathroom, a storage room, a workshop area, wine storage, and an open living room and kitchenette area.
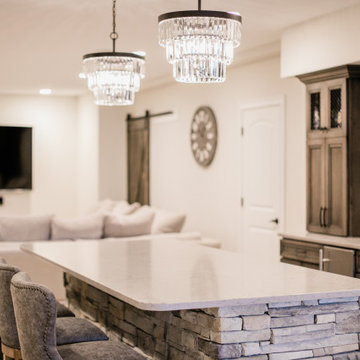
Идея дизайна: большой подвал в стиле кантри с наружными окнами, бежевыми стенами, полом из винила, угловым камином, фасадом камина из камня и бежевым полом
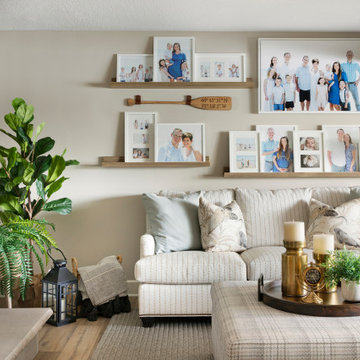
Refreshed entertainment space for the family. Originally, a dark and dated basement was transformed into a warm and inviting entertainment space for the family and guest to relax and enjoy each others company. Neutral tones and textiles incorporated to resemble the wonderful relaxed vibes of the beach into this lake house.
Photos by Spacecrafting Photography
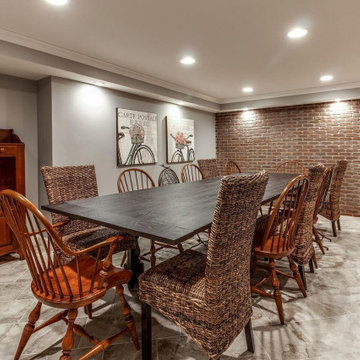
Стильный дизайн: подземный, большой подвал в стиле кантри с домашним баром, бежевыми стенами, полом из винила, стандартным камином, фасадом камина из дерева, бежевым полом и кирпичными стенами - последний тренд
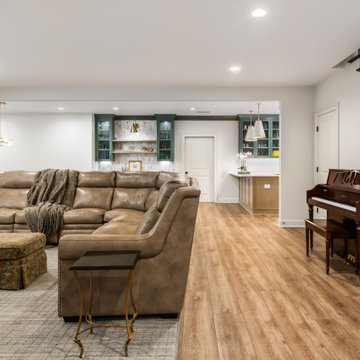
Although this basement was partially finished, it did not function well. Our clients wanted a comfortable space for movie nights and family visits.
Свежая идея для дизайна: большой подвал в стиле неоклассика (современная классика) с выходом наружу, домашним баром, белыми стенами, полом из винила и бежевым полом - отличное фото интерьера
Свежая идея для дизайна: большой подвал в стиле неоклассика (современная классика) с выходом наружу, домашним баром, белыми стенами, полом из винила и бежевым полом - отличное фото интерьера
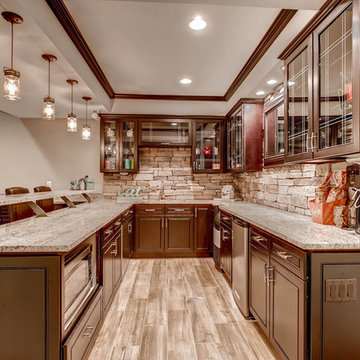
Beautiful bar with seating, stone walls, glass cabinets and lots of lighting.
На фото: большой, подземный подвал в стиле модернизм с полом из винила, бежевым полом и бежевыми стенами без камина с
На фото: большой, подземный подвал в стиле модернизм с полом из винила, бежевым полом и бежевыми стенами без камина с
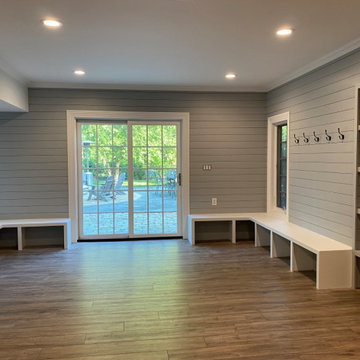
Идея дизайна: большой подвал в современном стиле с выходом наружу, домашним баром, серыми стенами, полом из винила, бежевым полом, многоуровневым потолком и обоями на стенах без камина
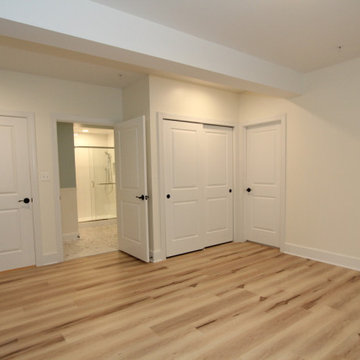
This basement in Monkton, Maryland was designed with children and guests in mind. The main area is complete with a multi-colored lighted cubby play area, wet bar area, secure safety shelving, and luxury vinyl plank flooring. A full bathroom complete with hexagon tile flooring, white subway wall tile, and aged bourbon cherry wood cabinetry. Adjacent to the bathroom is a guest bedroom with multiple closets and LVP flooring.
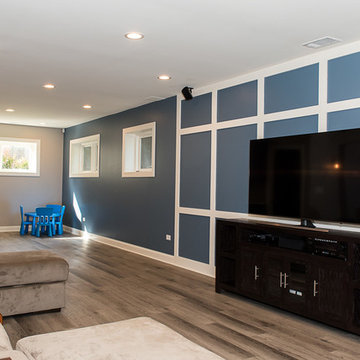
Statement wall
На фото: большой подвал в классическом стиле с наружными окнами, серыми стенами, полом из винила и бежевым полом с
На фото: большой подвал в классическом стиле с наружными окнами, серыми стенами, полом из винила и бежевым полом с
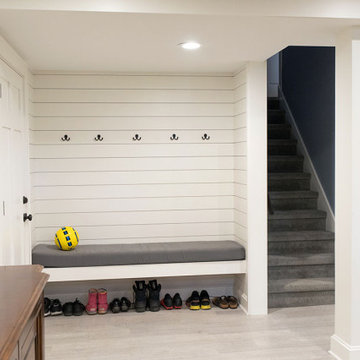
The new basement entry includes a built-in bench and wall hooks.
Стильный дизайн: подземный, большой подвал в стиле неоклассика (современная классика) с белыми стенами, полом из винила, бежевым полом и стенами из вагонки - последний тренд
Стильный дизайн: подземный, большой подвал в стиле неоклассика (современная классика) с белыми стенами, полом из винила, бежевым полом и стенами из вагонки - последний тренд
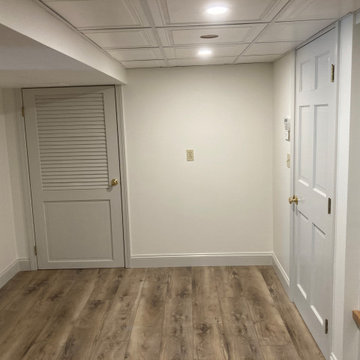
We designed and built these custom built ins cubbies for the family to hang their coats and unload when they come in from the garage. We finished the raw basement space with custom closet doors and click and lock vinyl floors. What a great use of the space.
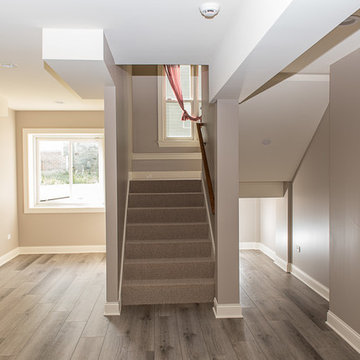
Пример оригинального дизайна: большой подвал в классическом стиле с наружными окнами, серыми стенами, полом из винила и бежевым полом
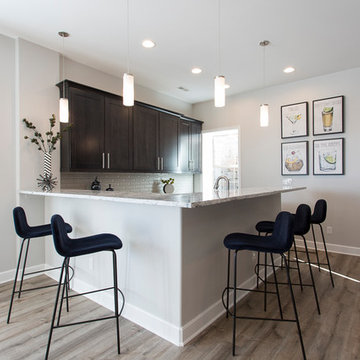
Photographer: Chris Laplante
Пример оригинального дизайна: большой подвал в стиле модернизм с выходом наружу, серыми стенами, полом из винила, горизонтальным камином, фасадом камина из плитки и бежевым полом
Пример оригинального дизайна: большой подвал в стиле модернизм с выходом наружу, серыми стенами, полом из винила, горизонтальным камином, фасадом камина из плитки и бежевым полом
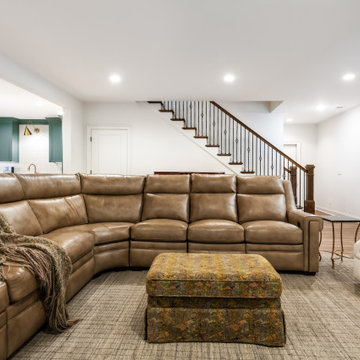
Although this basement was partially finished, it did not function well. Our clients wanted a comfortable space for movie nights and family visits.
Пример оригинального дизайна: большой подвал в стиле неоклассика (современная классика) с выходом наружу, домашним баром, белыми стенами, полом из винила и бежевым полом
Пример оригинального дизайна: большой подвал в стиле неоклассика (современная классика) с выходом наружу, домашним баром, белыми стенами, полом из винила и бежевым полом
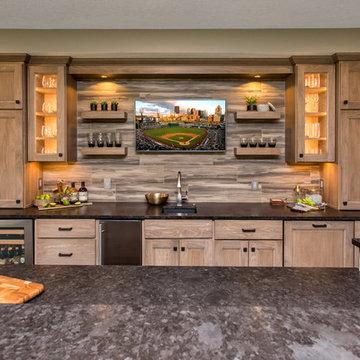
Having lived in their new home for several years, these homeowners were ready to finish their basement and transform it into a multi-purpose space where they could mix and mingle with family and friends. Inspired by clean lines and neutral tones, the style can be described as well-dressed rustic. Despite being a lower level, the space is flooded with natural light, adding to its appeal.
Central to the space is this amazing bar. To the left of the bar is the theater area, the other end is home to the game area.
Jake Boyd Photo
Подвал с полом из винила и бежевым полом – фото дизайна интерьера
8