Подвал с полом из винила и бежевым полом – фото дизайна интерьера
Сортировать:
Бюджет
Сортировать:Популярное за сегодня
81 - 100 из 464 фото
1 из 3
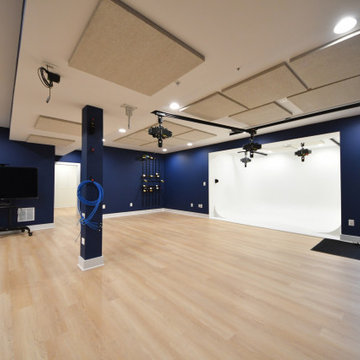
basement photo studio / video recording studio
Пример оригинального дизайна: большой подвал в стиле неоклассика (современная классика) с синими стенами, полом из винила, бежевым полом и выходом наружу без камина
Пример оригинального дизайна: большой подвал в стиле неоклассика (современная классика) с синими стенами, полом из винила, бежевым полом и выходом наружу без камина
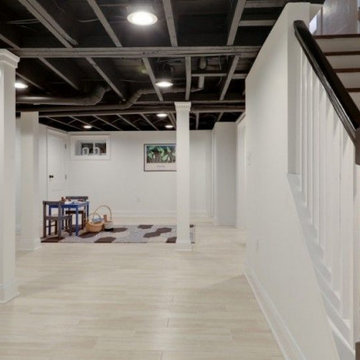
На фото: подземный подвал в стиле неоклассика (современная классика) с белыми стенами, полом из винила, бежевым полом и балками на потолке
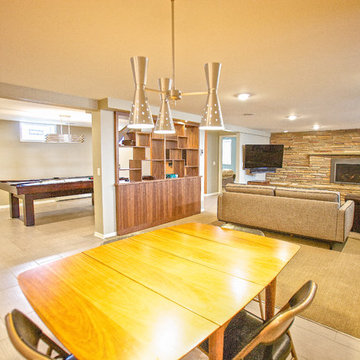
Built in 1951, this sprawling ranch style home has plenty of room for a large family, but the basement was vintage 50’s, with dark wood paneling and poor lighting. One redeeming feature was a curved bar, with multi-colored glass block lighting in the foot rest, wood paneling surround, and a red-orange laminate top. If one thing was to be saved, this was it.
Castle designed an open family, media & game room with a dining area near the vintage bar and an additional bedroom. Mid-century modern cabinetry was custom made to provide an open partition between the family and game rooms, as well as needed storage and display for family photos and mementos.
The enclosed, dark stairwell was opened to the new family space and a custom steel & cable railing system was installed. Lots of new lighting brings a bright, welcoming feel to the space. Now, the entire family can share and enjoy a part of the house that was previously uninviting and underused.
Come see this remodel during the 2018 Castle Home Tour, September 29-30, 2018!
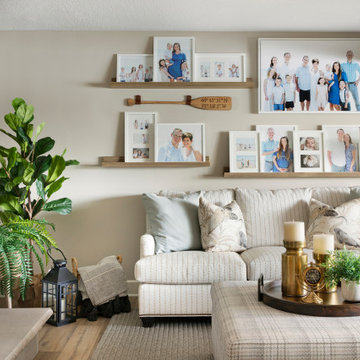
Refreshed entertainment space for the family. Originally, a dark and dated basement was transformed into a warm and inviting entertainment space for the family and guest to relax and enjoy each others company. Neutral tones and textiles incorporated to resemble the wonderful relaxed vibes of the beach into this lake house.
Photos by Spacecrafting Photography
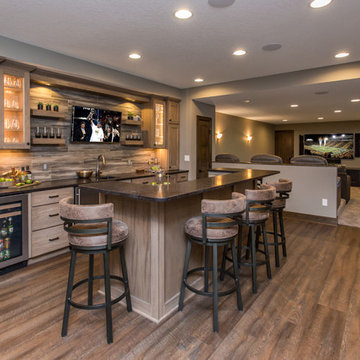
Having lived in their new home for several years, these homeowners were ready to finish their basement and transform it into a multi-purpose space where they could mix and mingle with family and friends. Inspired by clean lines and neutral tones, the style can be described as well-dressed rustic. Despite being a lower level, the space is flooded with natural light, adding to its appeal.
Central to the space is this amazing bar. To the left of the bar is the theater area, the other end is home to the game area.
Jake Boyd Photo
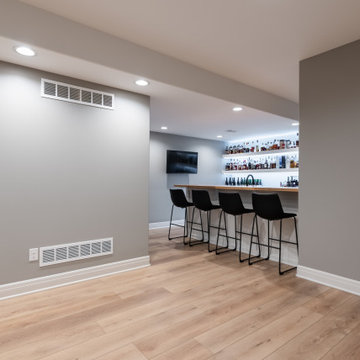
Inspired by sandy shorelines on the California coast, this beachy blonde floor brings just the right amount of variation to each room. With the Modin Collection, we have raised the bar on luxury vinyl plank. The result is a new standard in resilient flooring. Modin offers true embossed in register texture, a low sheen level, a rigid SPC core, an industry-leading wear layer, and so much more.
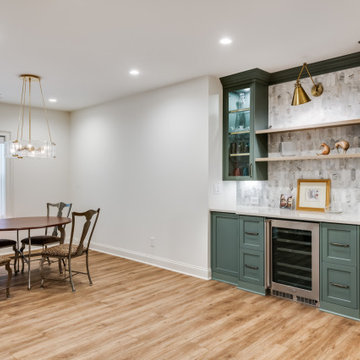
Although this basement was partially finished, it did not function well. Our clients wanted a comfortable space for movie nights and family visits.
Пример оригинального дизайна: большой подвал в стиле неоклассика (современная классика) с выходом наружу, домашним баром, белыми стенами, полом из винила и бежевым полом
Пример оригинального дизайна: большой подвал в стиле неоклассика (современная классика) с выходом наружу, домашним баром, белыми стенами, полом из винила и бежевым полом
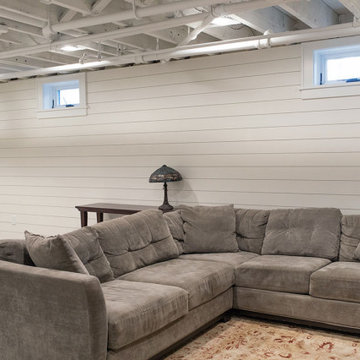
Sweeney updated the finishes with laminated veneer lumber (LVL) flooring and a shiplap finish on all walls.
Стильный дизайн: подземный, большой подвал в стиле неоклассика (современная классика) с белыми стенами, полом из винила, бежевым полом и стенами из вагонки - последний тренд
Стильный дизайн: подземный, большой подвал в стиле неоклассика (современная классика) с белыми стенами, полом из винила, бежевым полом и стенами из вагонки - последний тренд
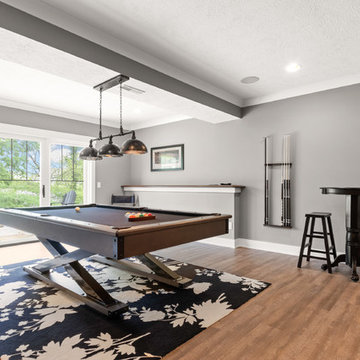
Идея дизайна: подвал среднего размера в стиле кантри с наружными окнами, серыми стенами, полом из винила и бежевым полом без камина
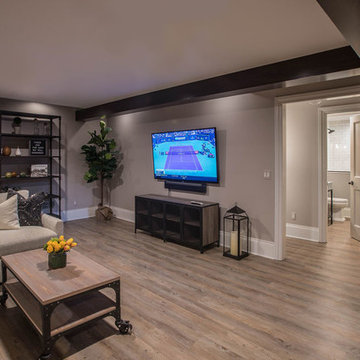
The area surrounding the bar includes a comfortable TV/sitting area and a game room large enough for shuffleboard, foosball and lots of kid’s toys. All of this sits on Core-Tec wood grained flooring, for a beautiful look that will endure years of foot traffic.
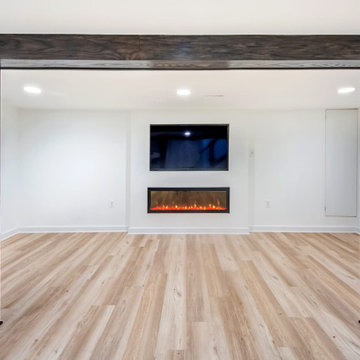
Another simple and clean design for a fireplace in this basement rec room.
Пример оригинального дизайна: подвал среднего размера в стиле неоклассика (современная классика) с выходом наружу, белыми стенами, полом из винила, подвесным камином, бежевым полом и балками на потолке
Пример оригинального дизайна: подвал среднего размера в стиле неоклассика (современная классика) с выходом наружу, белыми стенами, полом из винила, подвесным камином, бежевым полом и балками на потолке
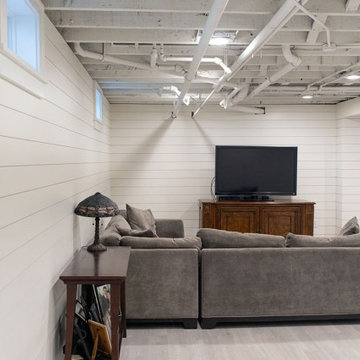
Sweeney updated the finishes with laminated veneer lumber (LVL) flooring and a shiplap finish on all walls.
На фото: подземный, большой подвал в стиле неоклассика (современная классика) с белыми стенами, полом из винила, бежевым полом и стенами из вагонки с
На фото: подземный, большой подвал в стиле неоклассика (современная классика) с белыми стенами, полом из винила, бежевым полом и стенами из вагонки с
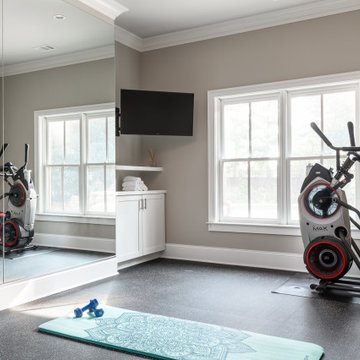
This full basement renovation included adding a mudroom area, media room, a bedroom, a full bathroom, a game room, a kitchen, a gym and a beautiful custom wine cellar. Our clients are a family that is growing, and with a new baby, they wanted a comfortable place for family to stay when they visited, as well as space to spend time themselves. They also wanted an area that was easy to access from the pool for entertaining, grabbing snacks and using a new full pool bath.We never treat a basement as a second-class area of the house. Wood beams, customized details, moldings, built-ins, beadboard and wainscoting give the lower level main-floor style. There’s just as much custom millwork as you’d see in the formal spaces upstairs. We’re especially proud of the wine cellar, the media built-ins, the customized details on the island, the custom cubbies in the mudroom and the relaxing flow throughout the entire space.
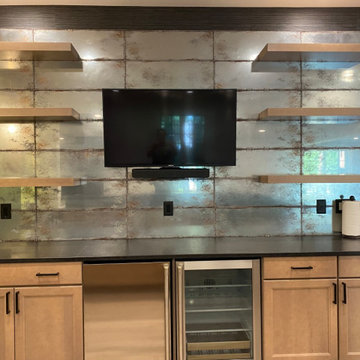
На фото: большой подвал в современном стиле с выходом наружу, домашним баром, серыми стенами, полом из винила, бежевым полом, многоуровневым потолком и обоями на стенах без камина
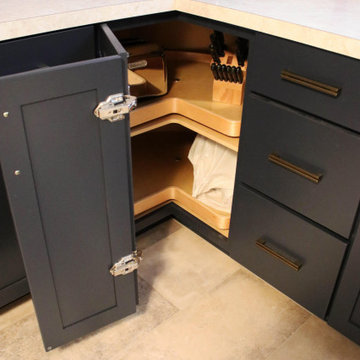
In this basement remodel, we updated the kitchen area with Medallion Silverline Lancaster Door cabinets in the Celeste Classic Paint. The countertops on the peremiter are Wilsonart Perla Piazza Liamiate with Butcher Block Madera in Coffee color in the peninsula. The backsplash is 3x6 Sycamore Tan ceramic tile. On the floor is Triversa Rocky Crest White Wool luxury vinyl tile.A matching colored barn door completes the room.
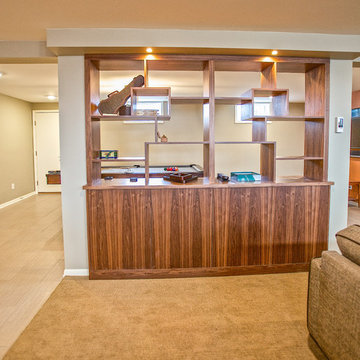
Built in 1951, this sprawling ranch style home has plenty of room for a large family, but the basement was vintage 50’s, with dark wood paneling and poor lighting. One redeeming feature was a curved bar, with multi-colored glass block lighting in the foot rest, wood paneling surround, and a red-orange laminate top. If one thing was to be saved, this was it.
Castle designed an open family, media & game room with a dining area near the vintage bar and an additional bedroom. Mid-century modern cabinetry was custom made to provide an open partition between the family and game rooms, as well as needed storage and display for family photos and mementos.
The enclosed, dark stairwell was opened to the new family space and a custom steel & cable railing system was installed. Lots of new lighting brings a bright, welcoming feel to the space. Now, the entire family can share and enjoy a part of the house that was previously uninviting and underused.
Come see this remodel during the 2018 Castle Home Tour, September 29-30, 2018!
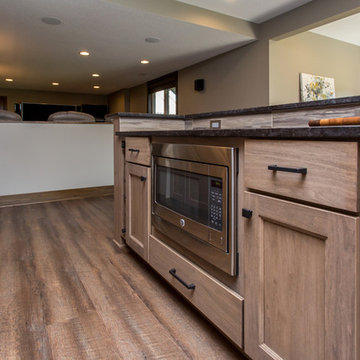
Having lived in their new home for several years, these homeowners were ready to finish their basement and transform it into a multi-purpose space where they could mix and mingle with family and friends. Inspired by clean lines and neutral tones, the style can be described as well-dressed rustic. Despite being a lower level, the space is flooded with natural light, adding to its appeal.
Central to the space is this amazing bar. To the left of the bar is the theater area, the other end is home to the game area.
Jake Boyd Photo
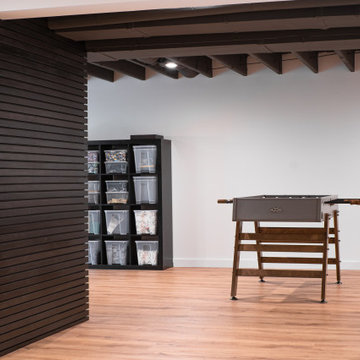
На фото: большой подвал в стиле фьюжн с выходом наружу, игровой комнатой, белыми стенами, полом из винила, бежевым полом, сводчатым потолком и деревянными стенами с
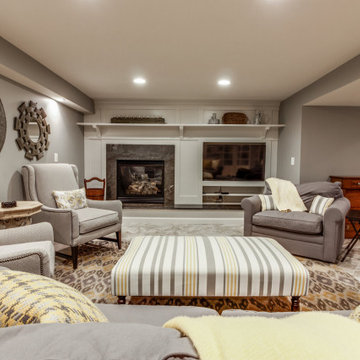
Идея дизайна: подземный, большой подвал в стиле кантри с домашним баром, бежевыми стенами, полом из винила, стандартным камином, фасадом камина из дерева, бежевым полом и кирпичными стенами
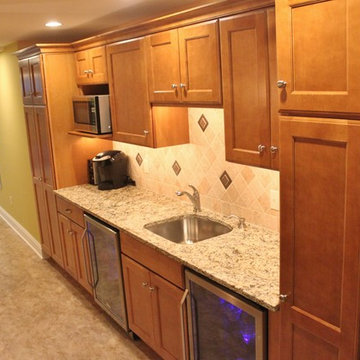
Basement Kitchen and Dining Area
Пример оригинального дизайна: подземный подвал среднего размера в классическом стиле с желтыми стенами, бежевым полом и полом из винила без камина
Пример оригинального дизайна: подземный подвал среднего размера в классическом стиле с желтыми стенами, бежевым полом и полом из винила без камина
Подвал с полом из винила и бежевым полом – фото дизайна интерьера
5