Подвал с полом из сланца и полом из терракотовой плитки – фото дизайна интерьера
Сортировать:
Бюджет
Сортировать:Популярное за сегодня
1 - 20 из 185 фото
1 из 3
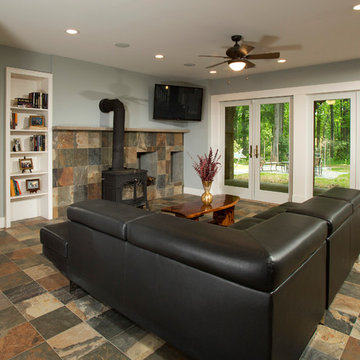
Walkout lower level family room with wood stove. You can hardly tell this is a basement with so much natural light! This refinished basement project doubled the family's living space and gave them the perfect place to entertain. The lower level now includes a pool room, in home theater, bar, and bathroom.
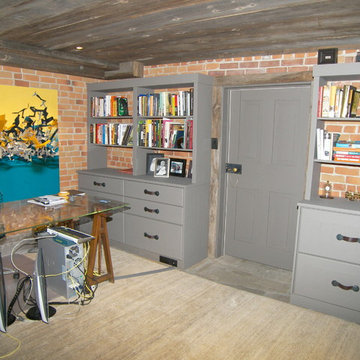
Стильный дизайн: подземный подвал среднего размера в стиле рустика с полом из сланца и коричневыми стенами без камина - последний тренд

Идея дизайна: большой подвал в классическом стиле с наружными окнами, бежевыми стенами, полом из сланца, стандартным камином и фасадом камина из камня
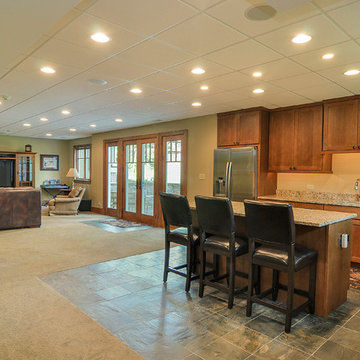
Rachael Ormond
На фото: подвал среднего размера в стиле кантри с выходом наружу, зелеными стенами и полом из сланца с
На фото: подвал среднего размера в стиле кантри с выходом наружу, зелеными стенами и полом из сланца с
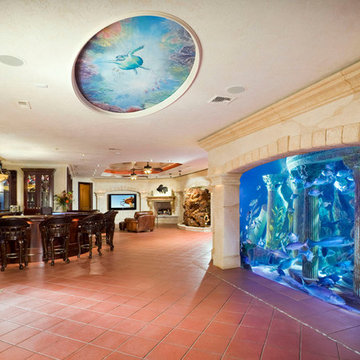
Пример оригинального дизайна: подземный подвал в средиземноморском стиле с бежевыми стенами, полом из терракотовой плитки, стандартным камином и красным полом
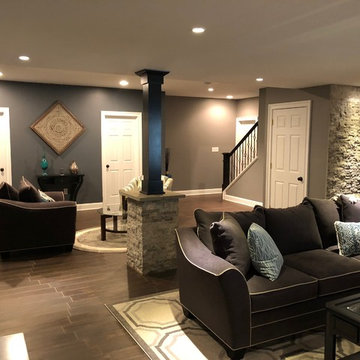
Modern, simple, and lustrous: The homeowner asked for an elevated sports bar feel with family friendly options. This was accomplished using light gray tones are accented by striking black and white colors, natural/textured accent walls, and strategic lighting. Tiling made to look like black-walnut wood flooring covers the entire basement with smart area rugs in the sitting area and living room. The support column was transformed from an eye-sore to an intricate decorative piece of the room by adding black shale to the top, crown mill work, and textured stone that matches the accent wall. This space is an ideal entertainment spot for the homeowners!
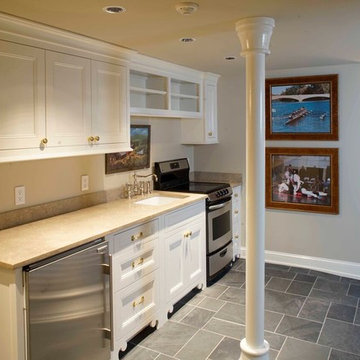
Свежая идея для дизайна: большой подвал в классическом стиле с выходом наружу, бежевыми стенами и полом из сланца - отличное фото интерьера
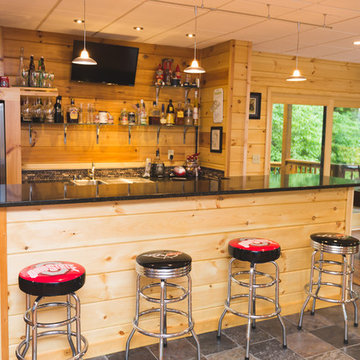
Creative Push
Стильный дизайн: большой подвал в стиле рустика с выходом наружу, полом из сланца и коричневыми стенами - последний тренд
Стильный дизайн: большой подвал в стиле рустика с выходом наружу, полом из сланца и коричневыми стенами - последний тренд
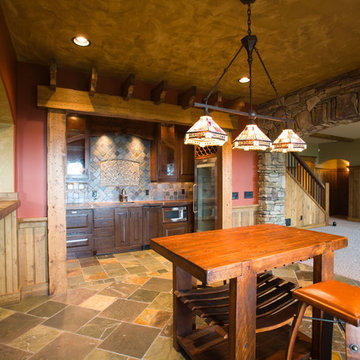
The cozy covered entry invites guests to this custom designed home. Features include a gourmet kitchen, large entertaining space, custom details and a fully landscaped yard.
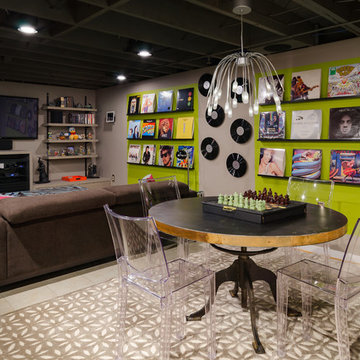
The client's basement was a poorly-finished strange place; was cluttered and not functional as an entertainment space. We updated to a club-like atmosphere to include a state of the art entertainment area, poker/card table, unique curved bar area, karaoke and dance floor area with a disco ball to provide reflecting fractals above to pull the focus to the center of the area to tell everyone; this is where the action is!
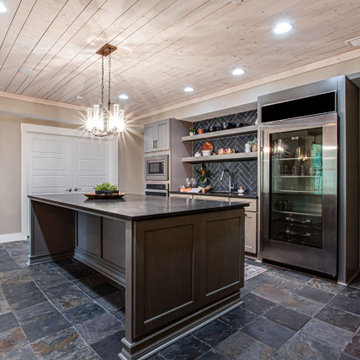
На фото: большой подвал в стиле неоклассика (современная классика) с выходом наружу, домашним баром, серыми стенами, полом из сланца, черным полом и деревянным потолком с
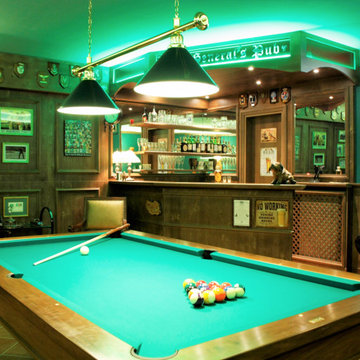
sala hobby stile pub inglese con angolo bar e biliardo
Пример оригинального дизайна: большой подвал в классическом стиле с выходом наружу, домашним баром, зелеными стенами, полом из терракотовой плитки и панелями на стенах
Пример оригинального дизайна: большой подвал в классическом стиле с выходом наружу, домашним баром, зелеными стенами, полом из терракотовой плитки и панелями на стенах
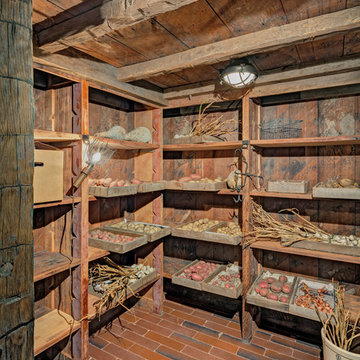
HOBI Award 2013 - Winner - Custom Home of the Year
HOBI Award 2013 - Winner - Project of the Year
HOBI Award 2013 - Winner - Best Custom Home 6,000-7,000 SF
HOBI Award 2013 - Winner - Best Remodeled Home $2 Million - $3 Million
Brick Industry Associates 2013 Brick in Architecture Awards 2013 - Best in Class - Residential- Single Family
AIA Connecticut 2014 Alice Washburn Awards 2014 - Honorable Mention - New Construction
athome alist Award 2014 - Finalist - Residential Architecture
Charles Hilton Architects
Woodruff/Brown Architectural Photography

This lovely custom-built home is surrounded by wild prairie and horse pastures. ORIJIN STONE Premium Bluestone Blue Select is used throughout the home; from the front porch & step treads, as a custom fireplace surround, throughout the lower level including the wine cellar, and on the back patio.
LANDSCAPE DESIGN & INSTALL: Original Rock Designs
TILE INSTALL: Uzzell Tile, Inc.
BUILDER: Gordon James
PHOTOGRAPHY: Landmark Photography

Phoenix photographic
На фото: большой подвал в классическом стиле с коричневыми стенами, полом из сланца и домашним баром без камина
На фото: большой подвал в классическом стиле с коричневыми стенами, полом из сланца и домашним баром без камина
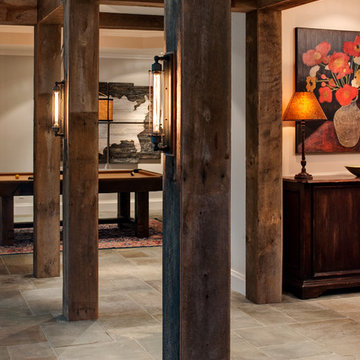
Ansel Olson
Стильный дизайн: большой подвал в стиле рустика с бежевыми стенами, полом из сланца и бежевым полом без камина - последний тренд
Стильный дизайн: большой подвал в стиле рустика с бежевыми стенами, полом из сланца и бежевым полом без камина - последний тренд
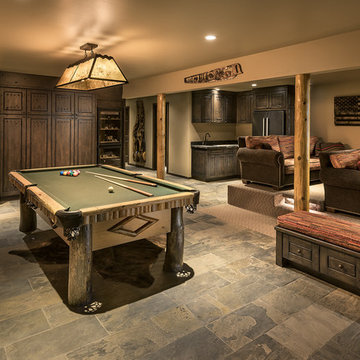
Идея дизайна: подвал среднего размера в стиле рустика с выходом наружу, полом из сланца и серым полом
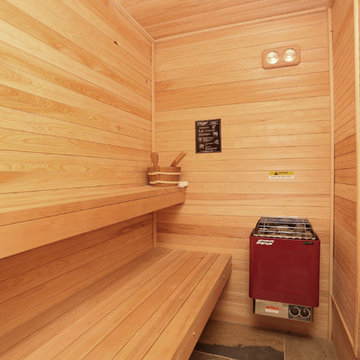
5' x 11' Sauna
Стильный дизайн: маленький подвал в стиле рустика с коричневыми стенами, полом из сланца и разноцветным полом для на участке и в саду - последний тренд
Стильный дизайн: маленький подвал в стиле рустика с коричневыми стенами, полом из сланца и разноцветным полом для на участке и в саду - последний тренд
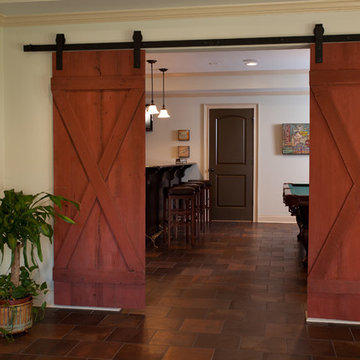
Vincent Longo Custom Builders, Gregg Willett photography
Пример оригинального дизайна: подземный подвал среднего размера в классическом стиле с бежевыми стенами и полом из терракотовой плитки без камина
Пример оригинального дизайна: подземный подвал среднего размера в классическом стиле с бежевыми стенами и полом из терракотовой плитки без камина
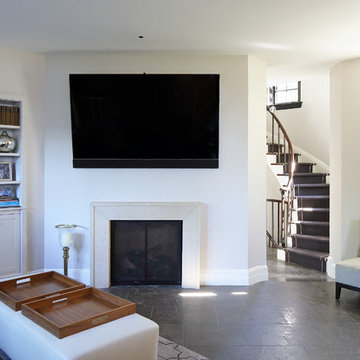
Custom cabinetry and limestone fireplace mantel
На фото: подвал среднего размера в стиле неоклассика (современная классика) с наружными окнами, белыми стенами, полом из сланца, стандартным камином и фасадом камина из камня
На фото: подвал среднего размера в стиле неоклассика (современная классика) с наружными окнами, белыми стенами, полом из сланца, стандартным камином и фасадом камина из камня
Подвал с полом из сланца и полом из терракотовой плитки – фото дизайна интерьера
1