Подвал с полом из сланца и полом из терракотовой плитки – фото дизайна интерьера
Сортировать:
Бюджет
Сортировать:Популярное за сегодня
161 - 180 из 185 фото
1 из 3
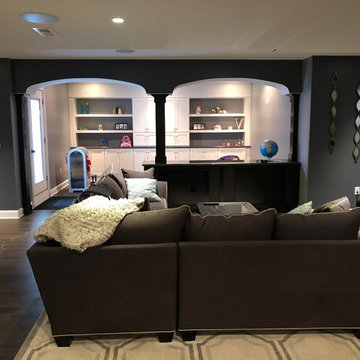
Tiling made to look like black-walnut wood flooring covers the entire basement with smart area rugs in the sitting area and living room. The support column was transformed from an eye-sore to an intricate decorative piece of the room by adding black shale to the top, crown mill work, and textured stone that matches the accent wall. This space is an ideal entertainment spot for the homeowners! Next to the living room is a partially enclosed space, created by adding a half wall and archways, for the kids to play separate from the adults. Custom white cabinetry and open shelving were included all along the wall of the "kids" space for easy storage of toys, books, etc.
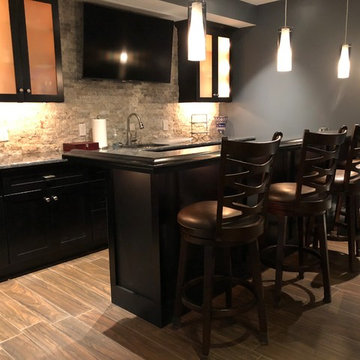
Now how can this space have a sports bar feel without a bar? Further back is a beautiful black shaker-style bar with swivel high stool seating for four, light granite counter tops with dark wood crown trim, and brilliant lighting with simple hanging fixtures over the bar and recessed lighting under and inside the wall-mounted black cabinets. Guests can view the large flat-screen TV from a seat at the bar or from the comfortable couches in the living room area. A full sink with additional granite counter top space and black cabinetry easily accessible from behind the bar for convenient initial mixing and clean-up later.
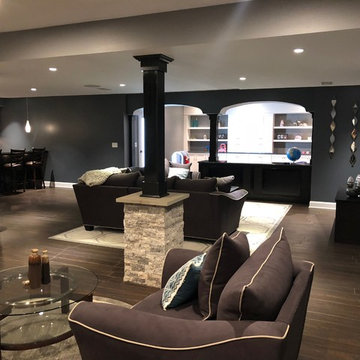
Tiling made to look like black-walnut wood flooring covers the entire basement with smart area rugs in the sitting area and living room. The support column was transformed from an eye-sore to an intricate decorative piece of the room by adding black shale to the top, crown mill work, and textured stone that matches the accent wall. This space is an ideal entertainment spot for the homeowners! Next to the living room is a partially enclosed space, created by adding a half wall and archways, for the kids to play separate from the adults. Custom white cabinetry and open shelving were included all along the wall of the "kids" space for easy storage of toys, books, etc.
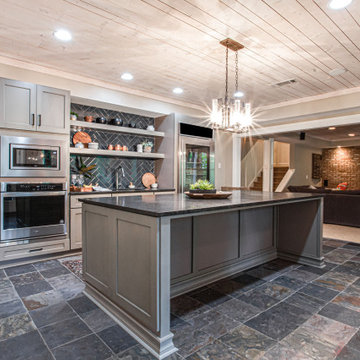
Источник вдохновения для домашнего уюта: большой подвал в стиле неоклассика (современная классика) с выходом наружу, домашним баром, серыми стенами, полом из сланца, черным полом и деревянным потолком
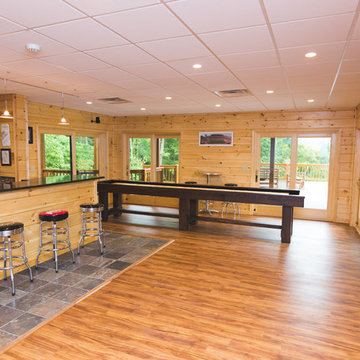
Creative Push
На фото: большой подвал в стиле рустика с выходом наружу, коричневыми стенами и полом из сланца
На фото: большой подвал в стиле рустика с выходом наружу, коричневыми стенами и полом из сланца
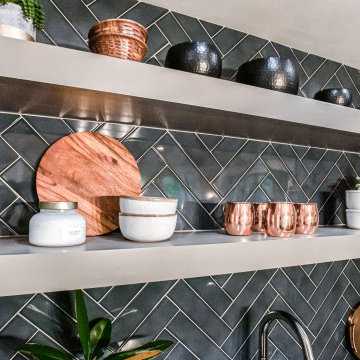
Источник вдохновения для домашнего уюта: большой подвал в стиле неоклассика (современная классика) с выходом наружу, домашним баром, серыми стенами, полом из сланца, черным полом и деревянным потолком
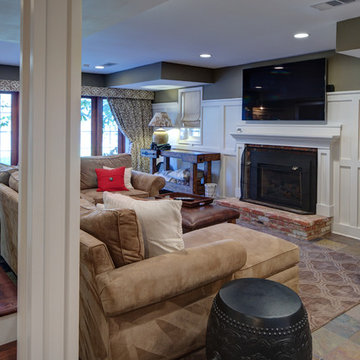
Chris Paulis Photography
Свежая идея для дизайна: маленький подвал в стиле неоклассика (современная классика) с выходом наружу, полом из сланца и стандартным камином для на участке и в саду - отличное фото интерьера
Свежая идея для дизайна: маленький подвал в стиле неоклассика (современная классика) с выходом наружу, полом из сланца и стандартным камином для на участке и в саду - отличное фото интерьера
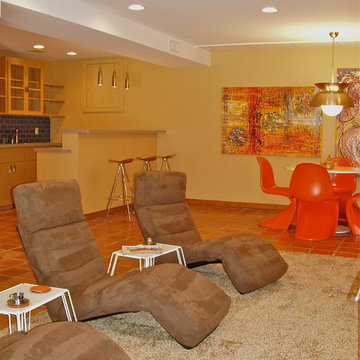
Modern Great Valley basement has Spanish terra cotta floors, floating shelves and cabinets with modern pendant lighting as well as recessed ceiling lights. The corner kitchen has glass front cabinets, blue subway tile backsplash, counter seating and an undermount sink.
Photos by Alicia's Art, LLC
RUDLOFF Custom Builders, is a residential construction company that connects with clients early in the design phase to ensure every detail of your project is captured just as you imagined. RUDLOFF Custom Builders will create the project of your dreams that is executed by on-site project managers and skilled craftsman, while creating lifetime client relationships that are build on trust and integrity.
We are a full service, certified remodeling company that covers all of the Philadelphia suburban area including West Chester, Gladwynne, Malvern, Wayne, Haverford and more.
As a 6 time Best of Houzz winner, we look forward to working with you n your next project.
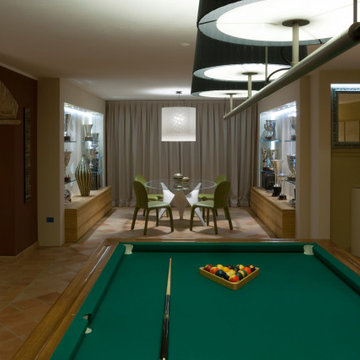
Interior design per una villa privata con tavernetta in stile rustico-contemporaneo. Linee semplici e pulite incontrano materiali ed elementi strutturali rustici. I colori neutri e caldi rendono l'ambiente sofisticato e accogliente.
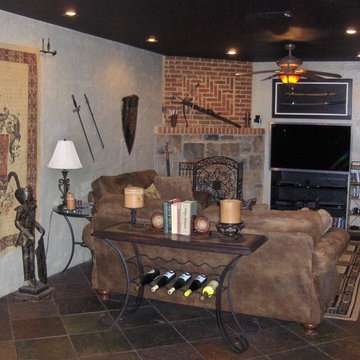
ARNOLD Masonry and Landscape
Пример оригинального дизайна: подвал среднего размера в классическом стиле с выходом наружу, бежевыми стенами, полом из сланца, угловым камином, фасадом камина из камня и коричневым полом
Пример оригинального дизайна: подвал среднего размера в классическом стиле с выходом наружу, бежевыми стенами, полом из сланца, угловым камином, фасадом камина из камня и коричневым полом
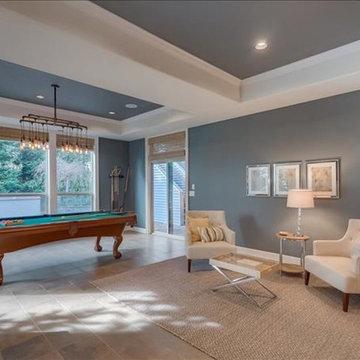
walk-out basement with a full wet bar, home theater, tv viewing area and a pool table.
Monogram Interior Design
Источник вдохновения для домашнего уюта: большой подвал в стиле неоклассика (современная классика) с выходом наружу, серыми стенами и полом из сланца без камина
Источник вдохновения для домашнего уюта: большой подвал в стиле неоклассика (современная классика) с выходом наружу, серыми стенами и полом из сланца без камина
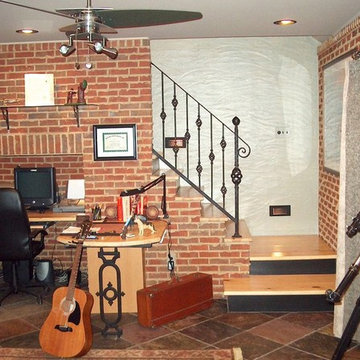
ARNOLD Masonry and Landscape
Источник вдохновения для домашнего уюта: подвал среднего размера в классическом стиле с выходом наружу, красными стенами, полом из сланца и коричневым полом без камина
Источник вдохновения для домашнего уюта: подвал среднего размера в классическом стиле с выходом наружу, красными стенами, полом из сланца и коричневым полом без камина
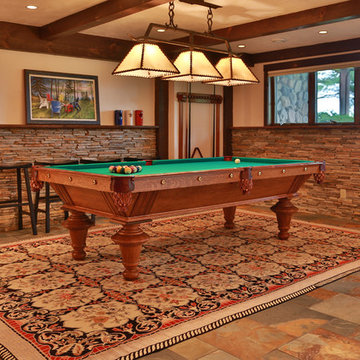
Идея дизайна: подземный подвал среднего размера в стиле рустика с бежевыми стенами и полом из сланца без камина
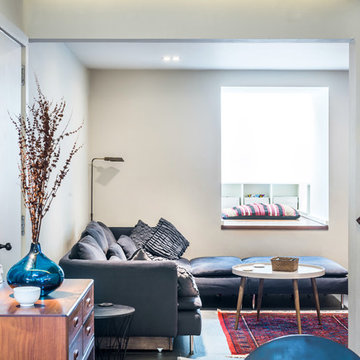
Chris Humphreys Photography Ltd
Идея дизайна: подвал в современном стиле с выходом наружу, полом из сланца и серым полом
Идея дизайна: подвал в современном стиле с выходом наружу, полом из сланца и серым полом
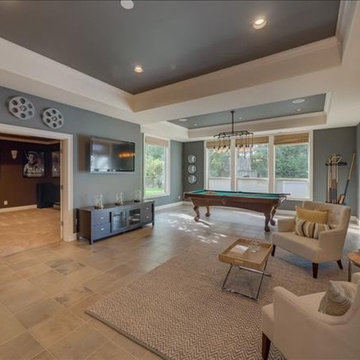
walk-out basement with a full wet bar, home theater, tv viewing area and a pool table.
Monogram Interior Design
На фото: большой подвал в стиле неоклассика (современная классика) с выходом наружу, серыми стенами и полом из сланца без камина с
На фото: большой подвал в стиле неоклассика (современная классика) с выходом наружу, серыми стенами и полом из сланца без камина с
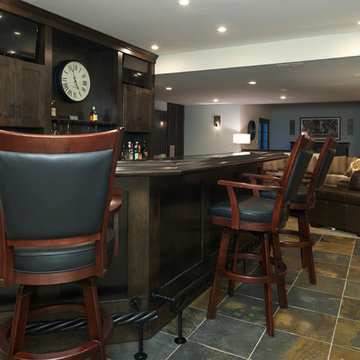
Chris Paulis Photography
Стильный дизайн: большой подвал в стиле неоклассика (современная классика) с выходом наружу, бежевыми стенами и полом из сланца - последний тренд
Стильный дизайн: большой подвал в стиле неоклассика (современная классика) с выходом наружу, бежевыми стенами и полом из сланца - последний тренд
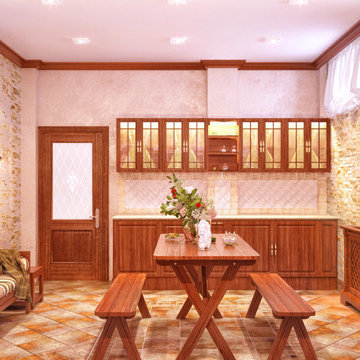
Пример оригинального дизайна: подвал среднего размера в стиле рустика с наружными окнами, бежевыми стенами, полом из терракотовой плитки и фасадом камина из камня без камина
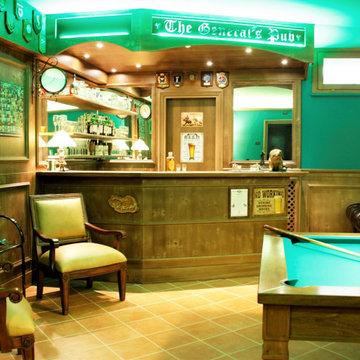
sala hobby stile pub inglese con angolo bar e biliardo
Стильный дизайн: большой подвал в классическом стиле с выходом наружу, домашним баром, зелеными стенами, полом из терракотовой плитки и панелями на стенах - последний тренд
Стильный дизайн: большой подвал в классическом стиле с выходом наружу, домашним баром, зелеными стенами, полом из терракотовой плитки и панелями на стенах - последний тренд
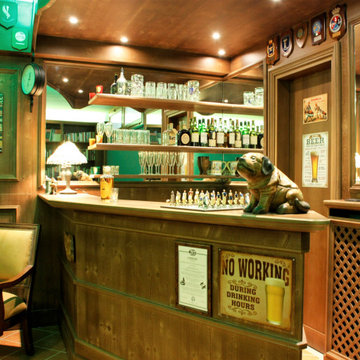
sala hobby stile pub inglese con angolo bar e biliardo
Свежая идея для дизайна: большой подвал в классическом стиле с выходом наружу, домашним баром, зелеными стенами, полом из терракотовой плитки и панелями на стенах - отличное фото интерьера
Свежая идея для дизайна: большой подвал в классическом стиле с выходом наружу, домашним баром, зелеными стенами, полом из терракотовой плитки и панелями на стенах - отличное фото интерьера
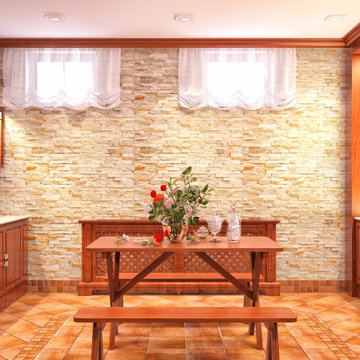
Стильный дизайн: подвал среднего размера в стиле рустика с наружными окнами, бежевыми стенами, полом из терракотовой плитки и фасадом камина из камня без камина - последний тренд
Подвал с полом из сланца и полом из терракотовой плитки – фото дизайна интерьера
9