Подвал с полом из линолеума и полом из сланца – фото дизайна интерьера
Сортировать:
Бюджет
Сортировать:Популярное за сегодня
1 - 20 из 248 фото
1 из 3
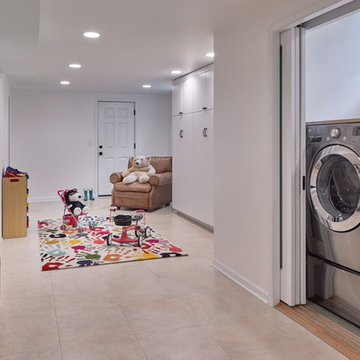
Jackson Design Build |
Photography: NW Architectural Photography
Свежая идея для дизайна: подземный подвал среднего размера в стиле неоклассика (современная классика) с белыми стенами, полом из линолеума и разноцветным полом - отличное фото интерьера
Свежая идея для дизайна: подземный подвал среднего размера в стиле неоклассика (современная классика) с белыми стенами, полом из линолеума и разноцветным полом - отличное фото интерьера
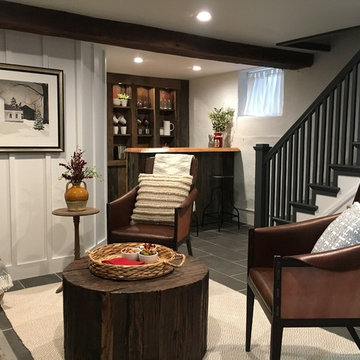
На фото: подвал среднего размера в стиле кантри с выходом наружу, белыми стенами, печью-буржуйкой, фасадом камина из камня, серым полом и полом из сланца
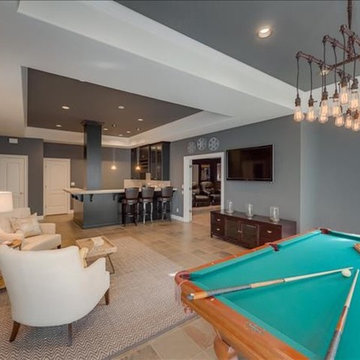
walk-out basement with a full wet bar, home theater, tv viewing area and a pool table.
Monogram Interior Design
Пример оригинального дизайна: большой подвал в стиле неоклассика (современная классика) с выходом наружу, серыми стенами и полом из сланца без камина
Пример оригинального дизайна: большой подвал в стиле неоклассика (современная классика) с выходом наружу, серыми стенами и полом из сланца без камина
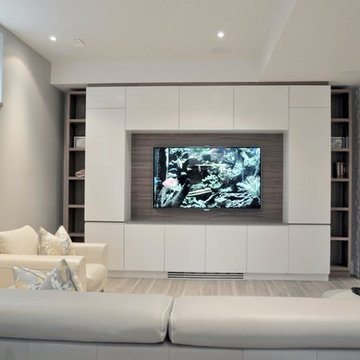
New basement renovation with the addition of floor heating, porcelain tile, entertainment unit and wine cellar.
Пример оригинального дизайна: подвал среднего размера в современном стиле с выходом наружу, серыми стенами и полом из сланца
Пример оригинального дизайна: подвал среднего размера в современном стиле с выходом наружу, серыми стенами и полом из сланца
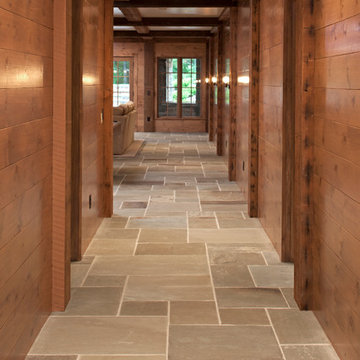
Builder: John Kraemer & Sons | Architect: TEA2 Architects | Interior Design: Marcia Morine | Photography: Landmark Photography
Стильный дизайн: подвал в стиле рустика с выходом наружу, коричневыми стенами и полом из сланца - последний тренд
Стильный дизайн: подвал в стиле рустика с выходом наружу, коричневыми стенами и полом из сланца - последний тренд
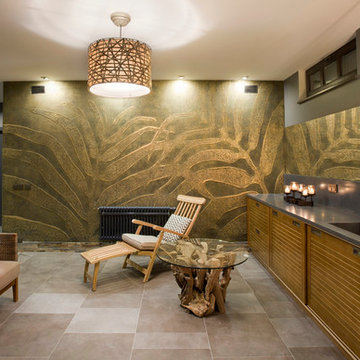
Лившиц Дмитрий
Идея дизайна: большой подвал в стиле рустика с наружными окнами, серыми стенами и полом из сланца без камина
Идея дизайна: большой подвал в стиле рустика с наружными окнами, серыми стенами и полом из сланца без камина
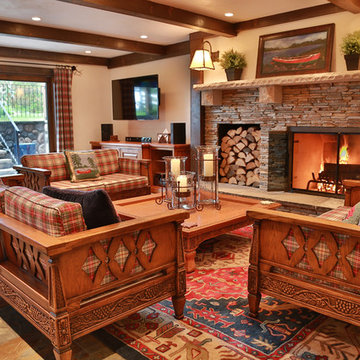
Источник вдохновения для домашнего уюта: большой подвал в стиле рустика с выходом наружу, бежевыми стенами, полом из сланца, стандартным камином и фасадом камина из камня

Идея дизайна: большой подвал в стиле неоклассика (современная классика) с выходом наружу, домашним баром, серыми стенами, полом из сланца, черным полом и деревянным потолком

Robert J. Laramie Photography
Пример оригинального дизайна: подвал в современном стиле с синими стенами и полом из линолеума
Пример оригинального дизайна: подвал в современном стиле с синими стенами и полом из линолеума
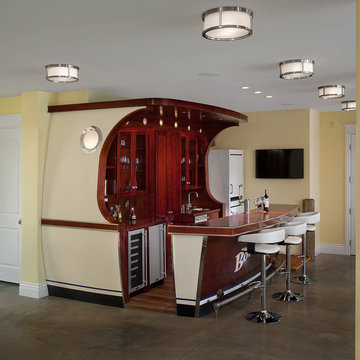
The Highfield is a luxurious waterfront design, with all the quaintness of a gabled, shingle-style home. The exterior combines shakes and stone, resulting in a warm, authentic aesthetic. The home is positioned around three wings, each ending in a set of balconies, which take full advantage of lake views. The main floor features an expansive master bedroom with a private deck, dual walk-in closets, and full bath. The wide-open living, kitchen, and dining spaces make the home ideal for entertaining, especially in conjunction with the lower level’s billiards, bar, family, and guest rooms. A two-bedroom guest apartment over the garage completes this year-round vacation residence.
The main floor features an expansive master bedroom with a private deck, dual walk-in closets, and full bath. The wide-open living, kitchen, and dining spaces make the home ideal for entertaining, especially in conjunction with the lower level’s billiards, bar, family, and guest rooms. A two-bedroom guest apartment over the garage completes this year-round vacation residence.
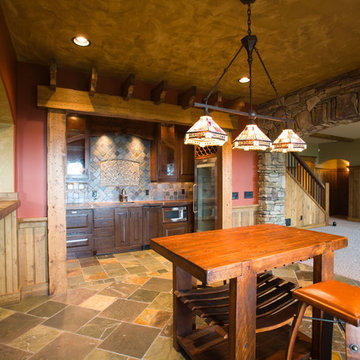
The cozy covered entry invites guests to this custom designed home. Features include a gourmet kitchen, large entertaining space, custom details and a fully landscaped yard.

Phoenix photographic
На фото: большой подвал в классическом стиле с коричневыми стенами, полом из сланца и домашним баром без камина
На фото: большой подвал в классическом стиле с коричневыми стенами, полом из сланца и домашним баром без камина

This lovely custom-built home is surrounded by wild prairie and horse pastures. ORIJIN STONE Premium Bluestone Blue Select is used throughout the home; from the front porch & step treads, as a custom fireplace surround, throughout the lower level including the wine cellar, and on the back patio.
LANDSCAPE DESIGN & INSTALL: Original Rock Designs
TILE INSTALL: Uzzell Tile, Inc.
BUILDER: Gordon James
PHOTOGRAPHY: Landmark Photography
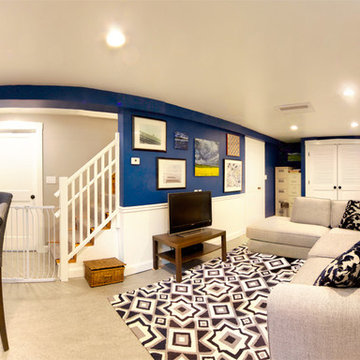
Custom bookcases, trim, cherry counter tops, and a "healthy" Marmoleum floor create a warm and safe environment for the family.
Стильный дизайн: подземный подвал среднего размера в классическом стиле с синими стенами, полом из линолеума и серым полом без камина - последний тренд
Стильный дизайн: подземный подвал среднего размера в классическом стиле с синими стенами, полом из линолеума и серым полом без камина - последний тренд
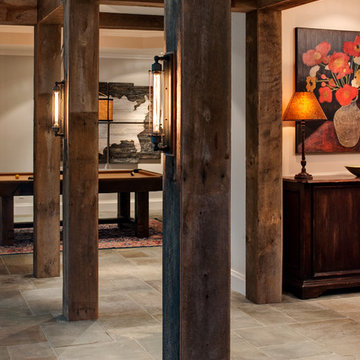
Ansel Olson
Стильный дизайн: большой подвал в стиле рустика с бежевыми стенами, полом из сланца и бежевым полом без камина - последний тренд
Стильный дизайн: большой подвал в стиле рустика с бежевыми стенами, полом из сланца и бежевым полом без камина - последний тренд
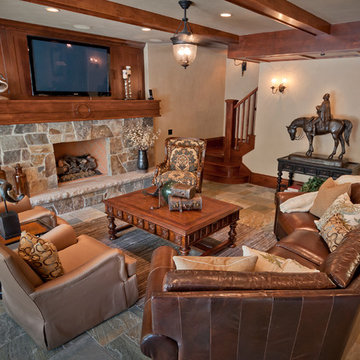
Источник вдохновения для домашнего уюта: подземный, большой подвал в классическом стиле с бежевыми стенами, полом из сланца, стандартным камином и фасадом камина из камня
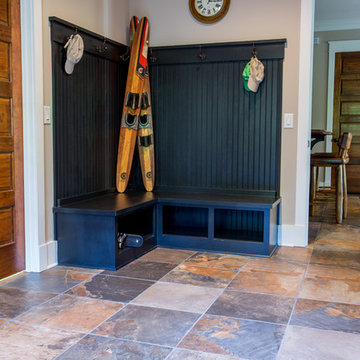
This built in bench is perfect for any mud room. It has hooks to hang hats/jackets/backpacks and it has storage underneath the bench where you can put your shoes when you take them off so they don't clutter the floor.
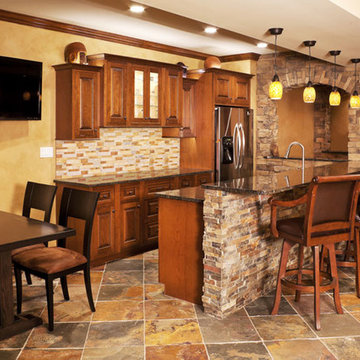
The California Gold floor tiles blends beautifully with the stone front face of the bar and the custom designed cabinetry. Strategically placed accent lighting blends beautifully with the decor in this lower level Kansas City home bar. This is a great space to view the TV while entertaining.
This 2,264 square foot lower level includes a home theater room, full bar, game space for pool and card tables as well as a custom bathroom complete with a urinal. The ultimate man cave!
Design Connection, Inc. Kansas City interior design provided space planning, material selections, furniture, paint colors, window treatments, lighting selection and architectural plans.
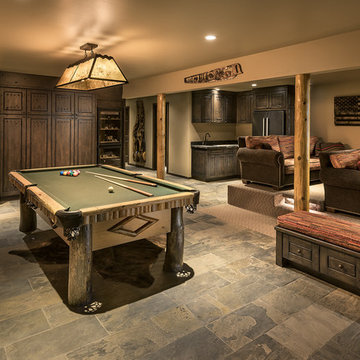
Идея дизайна: подвал среднего размера в стиле рустика с выходом наружу, полом из сланца и серым полом
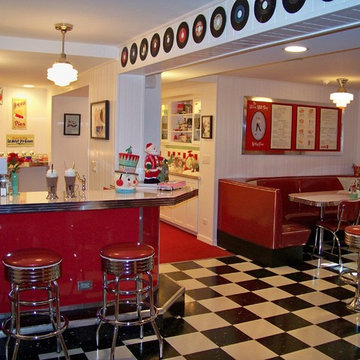
A cozy, warm place was created in this lower level, with a wall of shelving and cabinets for storage, and unique display of wine collection.
Пример оригинального дизайна: большой подвал в стиле ретро с игровой комнатой и полом из линолеума
Пример оригинального дизайна: большой подвал в стиле ретро с игровой комнатой и полом из линолеума
Подвал с полом из линолеума и полом из сланца – фото дизайна интерьера
1