Подвал с полом из ламината и фасадом камина из камня – фото дизайна интерьера
Сортировать:
Бюджет
Сортировать:Популярное за сегодня
41 - 60 из 201 фото
1 из 3
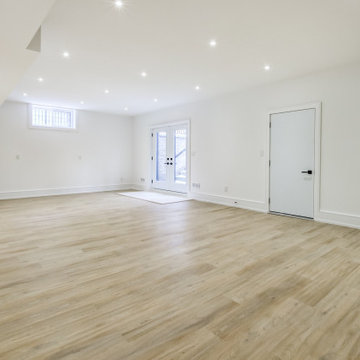
Источник вдохновения для домашнего уюта: большой подвал в современном стиле с наружными окнами, белыми стенами, полом из ламината, бежевым полом, стандартным камином и фасадом камина из камня
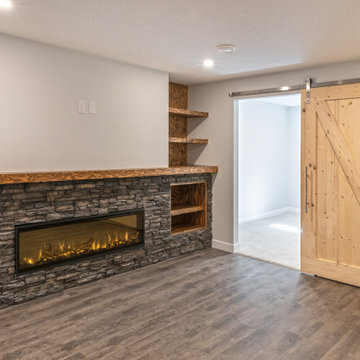
Our client purchased this small bungalow a few years ago in a mature and popular area of Edmonton with plans to update it in stages. First came the exterior facade and landscaping which really improved the curb appeal. Next came plans for a major kitchen renovation and a full development of the basement. That's where we came in. Our designer worked with the client to create bright and colorful spaces that reflected her personality. The kitchen was gutted and opened up to the dining room, and we finished tearing out the basement to start from a blank state. A beautiful bright kitchen was created and the basement development included a new flex room, a crafts room, a large family room with custom bar, a new bathroom with walk-in shower, and a laundry room. The stairwell to the basement was also re-done with a new wood-metal railing. New flooring and paint of course was included in the entire renovation. So bright and lively! And check out that wood countertop in the basement bar!
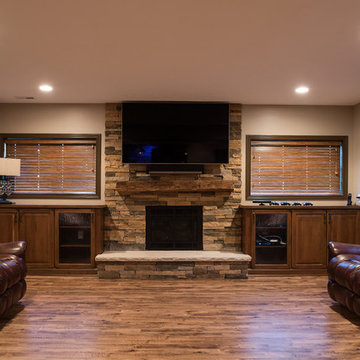
The existing windows made this design easy to balance. Our designers use a stacked stone brick to make the fireplace the focal point of the room and then flanked it with matching built in storage. The new warm wood floors help to tie the look together and create a cozy, comfortable basement living area.
Photo Credit: Chris Whonsetler
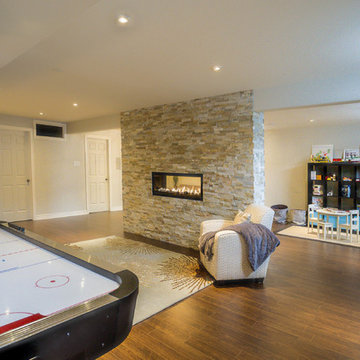
A finished basement featuring laminate flooring, cultured stone and new lighting. We wanted areas for TV watching, play, and room for Nerf Gun playing.
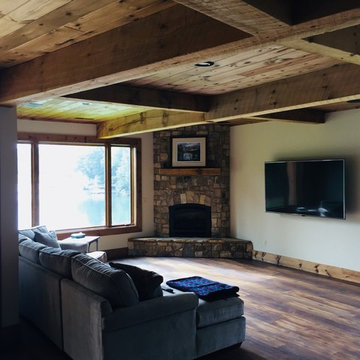
Basement living room
На фото: подвал среднего размера в стиле рустика с белыми стенами, полом из ламината, стандартным камином, фасадом камина из камня и разноцветным полом
На фото: подвал среднего размера в стиле рустика с белыми стенами, полом из ламината, стандартным камином, фасадом камина из камня и разноцветным полом
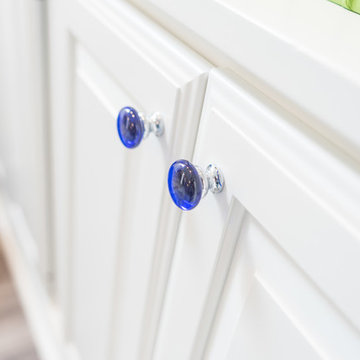
Game On is a lower level entertainment space designed for a large family. We focused on casual comfort with an injection of spunk for a lounge-like environment filled with fun and function. Architectural interest was added with our custom feature wall of herringbone wood paneling, wrapped beams and navy grasscloth lined bookshelves flanking an Ann Sacks marble mosaic fireplace surround. Blues and greens were contrasted with stark black and white. A touch of modern conversation, dining, game playing, and media lounge zones allow for a crowd to mingle with ease. With a walk out covered terrace, full kitchen, and blackout drapery for movie night, why leave home?
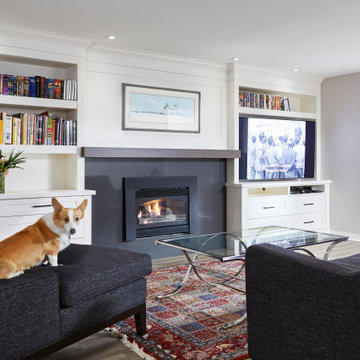
The recreation space with concealed media storage and an update to an existing fireplace, mantle and surround for an updated decor aesthetic.
На фото: подвал среднего размера в современном стиле с выходом наружу, белыми стенами, полом из ламината, стандартным камином, фасадом камина из камня и серым полом
На фото: подвал среднего размера в современном стиле с выходом наружу, белыми стенами, полом из ламината, стандартным камином, фасадом камина из камня и серым полом
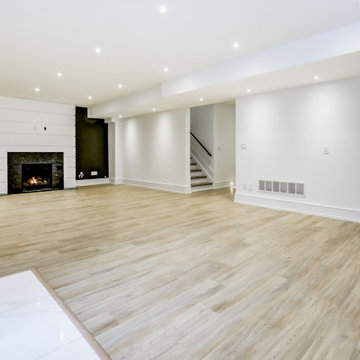
Идея дизайна: большой подвал в современном стиле с наружными окнами, белыми стенами, полом из ламината, стандартным камином, фасадом камина из камня и бежевым полом
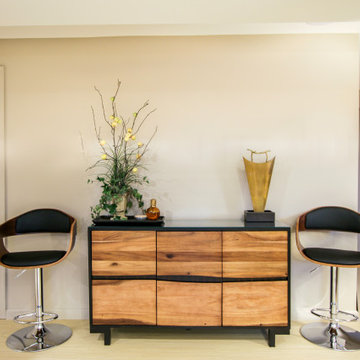
На фото: большой подвал в современном стиле с бежевыми стенами, полом из ламината, угловым камином, фасадом камина из камня и коричневым полом
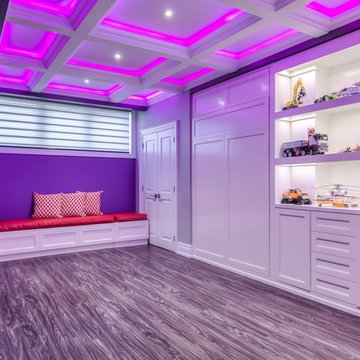
Photo via Anthony Rego
Staged by Staging2Sell your Home Inc.
Пример оригинального дизайна: подземный, огромный подвал в стиле неоклассика (современная классика) с серыми стенами, полом из ламината, стандартным камином и фасадом камина из камня
Пример оригинального дизайна: подземный, огромный подвал в стиле неоклассика (современная классика) с серыми стенами, полом из ламината, стандартным камином и фасадом камина из камня
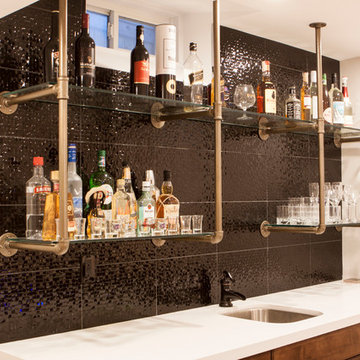
Quartz countertop and custom made gas pipe shelving frame with glass shelves. Black textured tile for the backsplash.
Свежая идея для дизайна: подземный, большой подвал в стиле модернизм с серыми стенами, полом из ламината, подвесным камином, фасадом камина из камня и серым полом - отличное фото интерьера
Свежая идея для дизайна: подземный, большой подвал в стиле модернизм с серыми стенами, полом из ламината, подвесным камином, фасадом камина из камня и серым полом - отличное фото интерьера
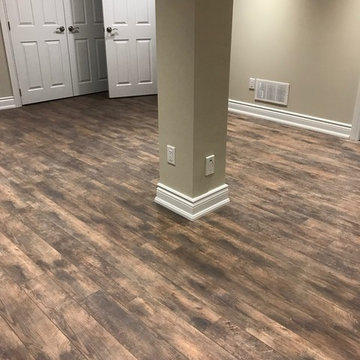
Photos by Gary Chaplin
Стильный дизайн: большой подвал в современном стиле с полом из ламината, стандартным камином, фасадом камина из камня и коричневым полом - последний тренд
Стильный дизайн: большой подвал в современном стиле с полом из ламината, стандартным камином, фасадом камина из камня и коричневым полом - последний тренд
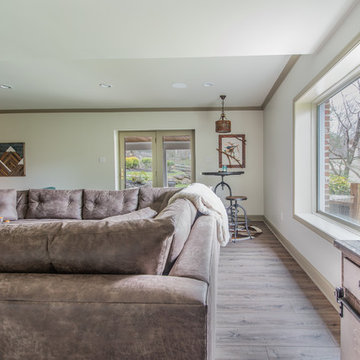
This rustic-inspired basement includes an entertainment area, two bars, and a gaming area. The renovation created a bathroom and guest room from the original office and exercise room. To create the rustic design the renovation used different naturally textured finishes, such as Coretec hard pine flooring, wood-look porcelain tile, wrapped support beams, walnut cabinetry, natural stone backsplashes, and fireplace surround,
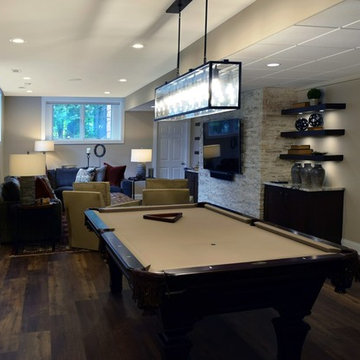
Princeton, NJ. From blank canvas to ultimate entertainment space, our clients chose beautiful finishes and decor turning this unfinished basement into a gorgeous, functional space for everyone! COREtec flooring throughout provides beauty and durability. Stacked stone feature wall, and built ins add warmth and style to family room. Designated spaces for pool, poker and ping pong tables make for an entertainers dream. Kitchen includes convenient bar seating, sink, wine fridge, full size fridge, ice maker, microwave and dishwasher. Full bathroom with gorgeous finishes. Theater room with two level seating is the perfect place to watch your favorite movie!
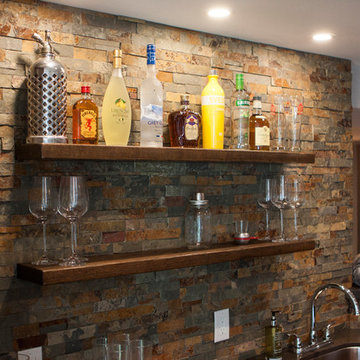
Источник вдохновения для домашнего уюта: большой подвал в стиле рустика с выходом наружу, серыми стенами, полом из ламината, стандартным камином, фасадом камина из камня и коричневым полом
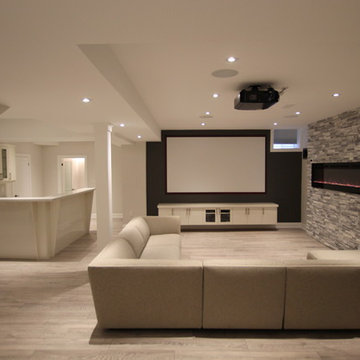
На фото: большой подвал в современном стиле с наружными окнами, серыми стенами, полом из ламината, горизонтальным камином, фасадом камина из камня и серым полом с
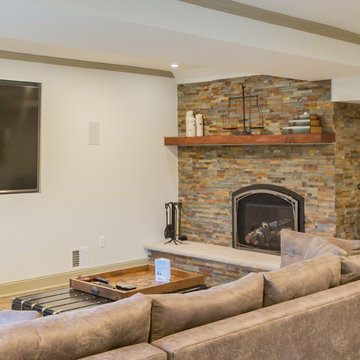
This rustic-inspired basement includes an entertainment area, two bars, and a gaming area. The renovation created a bathroom and guest room from the original office and exercise room. To create the rustic design the renovation used different naturally textured finishes, such as Coretec hard pine flooring, wood-look porcelain tile, wrapped support beams, walnut cabinetry, natural stone backsplashes, and fireplace surround,
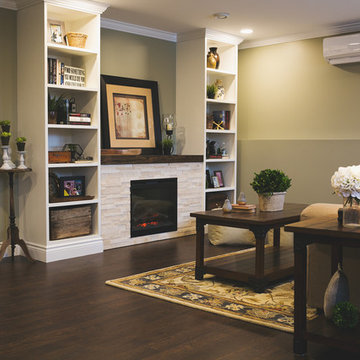
This basement renovation / new construction makeover was a huge undertaking and would not have been possible without the incredible work from the various trades that Decoria Interiors is privileged to team up with! Interior Design / Contracting / Staging - Decoria Interiors. Carpentry / Construction - Obenaus Construction Ltd. 324-4875 Plumbing - First Town Plumbing. 324-0284 Electrical - Stone Foundation Electrical. 1-800-939-1672 Crackfilling - Mike Chase. 324-5006 Painting - Bob's Painting. 328-2651 HVAC / Mini Split - River Valley Ventilation. 324-0103 And of course, thank you to Hospitality Homes, Benjamin Moore - Woodstock, Sherry Deware (Seamstress), Kent - Woodstock, McLellan's Brandsource Home Furnishings, and my incredible clients for their patience and business! Ashley Marie Photography (325-0243) has done it again and delivered incredible photos of this project. Thank you so much Ashley - you're a lifesaver!
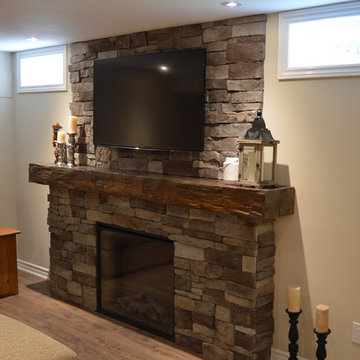
This drystack ledgestone fireplace with a custom finished barn beam mantle added warmth as the main focal point of the basement.
Пример оригинального дизайна: подземный подвал среднего размера в классическом стиле с стандартным камином, фасадом камина из камня, бежевыми стенами, полом из ламината и коричневым полом
Пример оригинального дизайна: подземный подвал среднего размера в классическом стиле с стандартным камином, фасадом камина из камня, бежевыми стенами, полом из ламината и коричневым полом
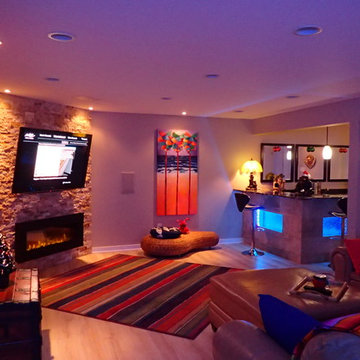
На фото: большой подвал в стиле фьюжн с выходом наружу, бежевыми стенами, полом из ламината, подвесным камином, фасадом камина из камня и бежевым полом
Подвал с полом из ламината и фасадом камина из камня – фото дизайна интерьера
3