Подвал с полом из ламината и фасадом камина из камня – фото дизайна интерьера
Сортировать:
Бюджет
Сортировать:Популярное за сегодня
161 - 180 из 201 фото
1 из 3
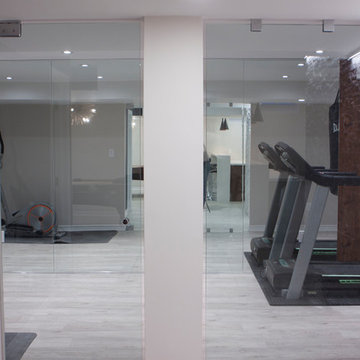
Basement Gym glass entry door.
Пример оригинального дизайна: подземный, большой подвал в стиле модернизм с серыми стенами, полом из ламината, подвесным камином, фасадом камина из камня и серым полом
Пример оригинального дизайна: подземный, большой подвал в стиле модернизм с серыми стенами, полом из ламината, подвесным камином, фасадом камина из камня и серым полом
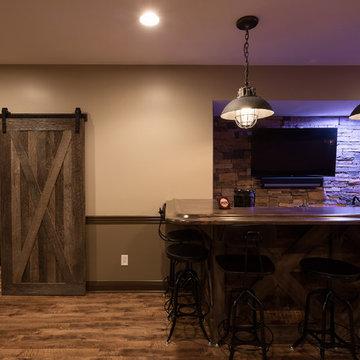
The barn door creates a smooth, clean passage into the connecting workout room.
Photo Credit: Chris Whonsetler
Идея дизайна: подземный, большой подвал в стиле кантри с бежевыми стенами, полом из ламината, стандартным камином и фасадом камина из камня
Идея дизайна: подземный, большой подвал в стиле кантри с бежевыми стенами, полом из ламината, стандартным камином и фасадом камина из камня
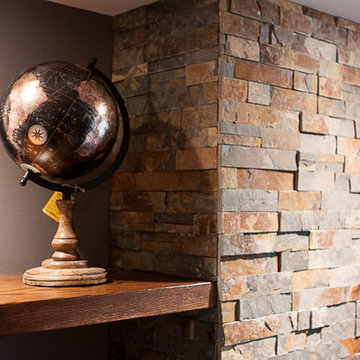
Идея дизайна: большой подвал в стиле рустика с выходом наружу, серыми стенами, полом из ламината, стандартным камином, фасадом камина из камня и коричневым полом
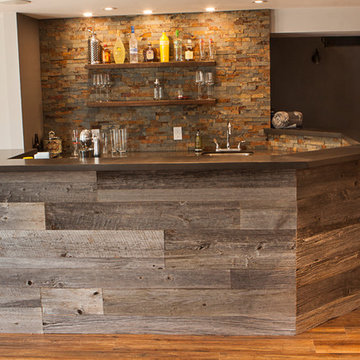
Свежая идея для дизайна: большой подвал в стиле рустика с выходом наружу, серыми стенами, полом из ламината, стандартным камином, фасадом камина из камня и коричневым полом - отличное фото интерьера
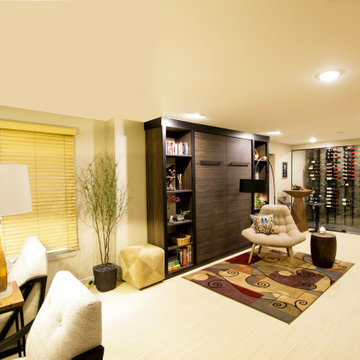
Свежая идея для дизайна: большой подвал в современном стиле с выходом наружу, бежевыми стенами, полом из ламината, угловым камином, фасадом камина из камня и коричневым полом - отличное фото интерьера
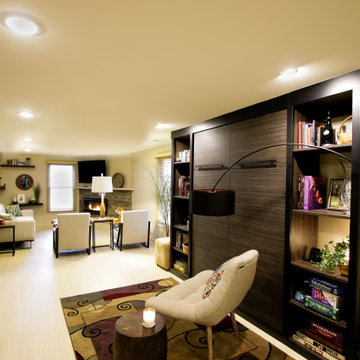
Свежая идея для дизайна: большой подвал в современном стиле с выходом наружу, бежевыми стенами, полом из ламината, угловым камином, фасадом камина из камня и коричневым полом - отличное фото интерьера
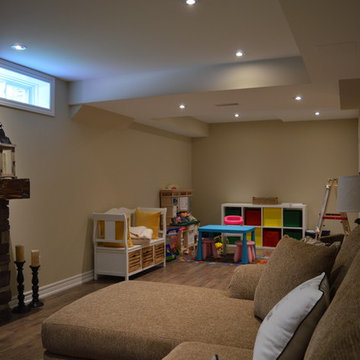
Having an area for the kids to stretch out and play was a must for this project. Making use of some simple cube storage was a big help taming toys.
Источник вдохновения для домашнего уюта: подземный подвал среднего размера в классическом стиле с бежевыми стенами, полом из ламината, стандартным камином, фасадом камина из камня и коричневым полом
Источник вдохновения для домашнего уюта: подземный подвал среднего размера в классическом стиле с бежевыми стенами, полом из ламината, стандартным камином, фасадом камина из камня и коричневым полом
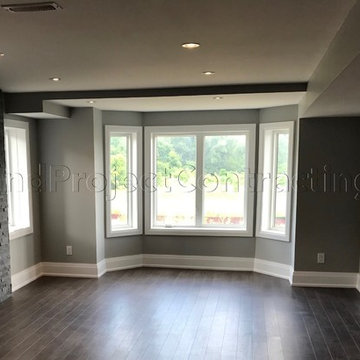
Open concept walk out basement
Стильный дизайн: большой подвал в современном стиле с выходом наружу, серыми стенами, полом из ламината, стандартным камином, фасадом камина из камня и коричневым полом - последний тренд
Стильный дизайн: большой подвал в современном стиле с выходом наружу, серыми стенами, полом из ламината, стандартным камином, фасадом камина из камня и коричневым полом - последний тренд
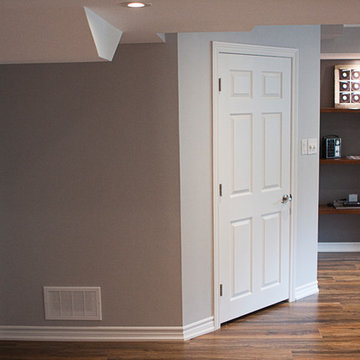
Источник вдохновения для домашнего уюта: большой подвал в стиле рустика с выходом наружу, серыми стенами, полом из ламината, стандартным камином, фасадом камина из камня и коричневым полом
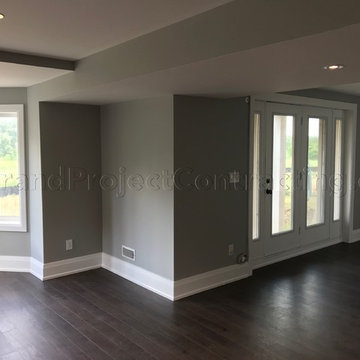
Open concept walk out basement. These huge doors have ton of natural light
Стильный дизайн: большой подвал в современном стиле с выходом наружу, серыми стенами, полом из ламината, стандартным камином, фасадом камина из камня и коричневым полом - последний тренд
Стильный дизайн: большой подвал в современном стиле с выходом наружу, серыми стенами, полом из ламината, стандартным камином, фасадом камина из камня и коричневым полом - последний тренд
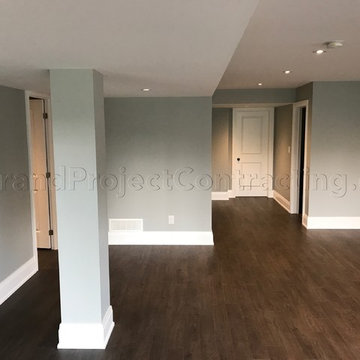
Open concept walk out basement. These huge doors have ton of natural light
Идея дизайна: большой подвал в современном стиле с выходом наружу, серыми стенами, полом из ламината, стандартным камином, фасадом камина из камня и коричневым полом
Идея дизайна: большой подвал в современном стиле с выходом наружу, серыми стенами, полом из ламината, стандартным камином, фасадом камина из камня и коричневым полом
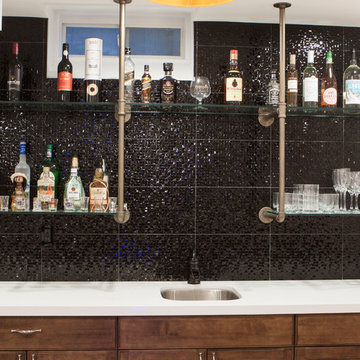
Quartz countertop and custom made gas pipe shelving frame with glass shelves. Black textured tile for the backsplash.
На фото: подземный, большой подвал в стиле модернизм с серыми стенами, полом из ламината, подвесным камином, фасадом камина из камня и серым полом
На фото: подземный, большой подвал в стиле модернизм с серыми стенами, полом из ламината, подвесным камином, фасадом камина из камня и серым полом
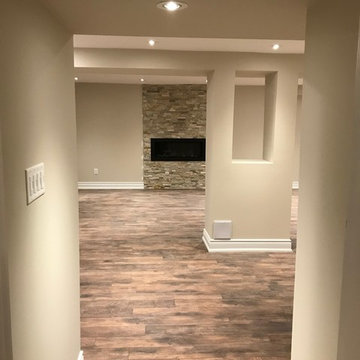
View from entrance of Recreation Room with Fireplace
На фото: большой подвал в современном стиле с полом из ламината, стандартным камином, фасадом камина из камня и коричневым полом
На фото: большой подвал в современном стиле с полом из ламината, стандартным камином, фасадом камина из камня и коричневым полом
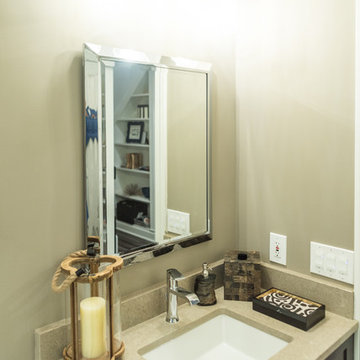
Game On is a lower level entertainment space designed for a large family. We focused on casual comfort with an injection of spunk for a lounge-like environment filled with fun and function. Architectural interest was added with our custom feature wall of herringbone wood paneling, wrapped beams and navy grasscloth lined bookshelves flanking an Ann Sacks marble mosaic fireplace surround. Blues and greens were contrasted with stark black and white. A touch of modern conversation, dining, game playing, and media lounge zones allow for a crowd to mingle with ease. With a walk out covered terrace, full kitchen, and blackout drapery for movie night, why leave home?
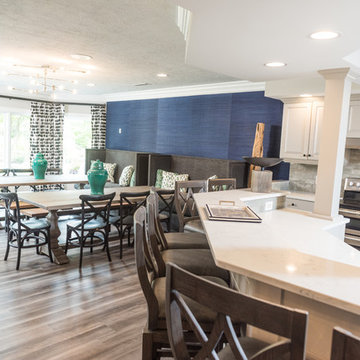
Game On is a lower level entertainment space designed for a large family. We focused on casual comfort with an injection of spunk for a lounge-like environment filled with fun and function. Architectural interest was added with our custom feature wall of herringbone wood paneling, wrapped beams and navy grasscloth lined bookshelves flanking an Ann Sacks marble mosaic fireplace surround. Blues and greens were contrasted with stark black and white. A touch of modern conversation, dining, game playing, and media lounge zones allow for a crowd to mingle with ease. With a walk out covered terrace, full kitchen, and blackout drapery for movie night, why leave home?
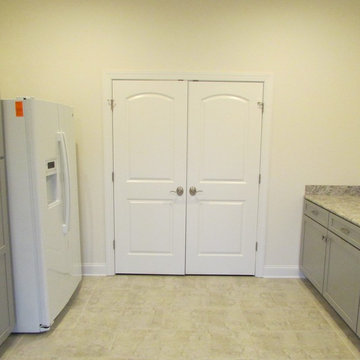
На фото: большой подвал в стиле кантри с выходом наружу, бежевыми стенами, полом из ламината, угловым камином, фасадом камина из камня и серым полом
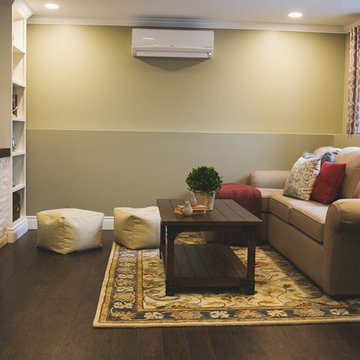
This basement renovation / new construction makeover was a huge undertaking and would not have been possible without the incredible work from the various trades that Decoria Interiors is privileged to team up with! Interior Design / Contracting / Staging - Decoria Interiors. Carpentry / Construction - Obenaus Construction Ltd. 324-4875 Plumbing - First Town Plumbing. 324-0284 Electrical - Stone Foundation Electrical. 1-800-939-1672 Crackfilling - Mike Chase. 324-5006 Painting - Bob's Painting. 328-2651 HVAC / Mini Split - River Valley Ventilation. 324-0103 And of course, thank you to Hospitality Homes, Benjamin Moore - Woodstock, Sherry Deware (Seamstress), Kent - Woodstock, McLellan's Brandsource Home Furnishings, and my incredible clients for their patience and business! Ashley Marie Photography (325-0243) has done it again and delivered incredible photos of this project. Thank you so much Ashley - you're a lifesaver!
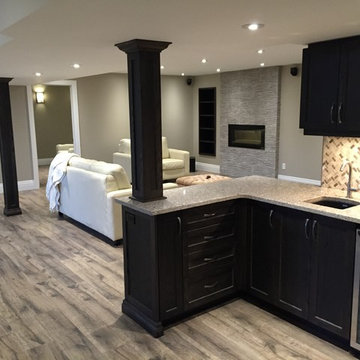
На фото: подземный, большой подвал в современном стиле с серыми стенами, полом из ламината, стандартным камином и фасадом камина из камня
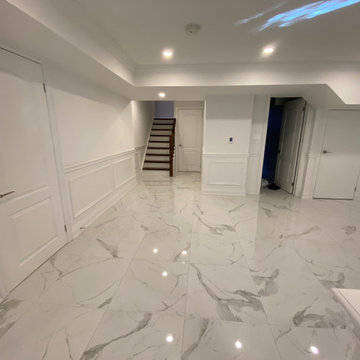
floors renovation is very common for home remodeling project. most people use engineered hardwood flooring for ground and second floor some use laminate and vinyl and tiles for basement.
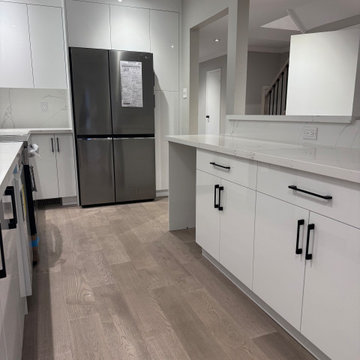
floors renovation is very common for home remodeling project. most people use engineered hardwood flooring for ground and second floor some use laminate and vinyl and tiles for basement.
Подвал с полом из ламината и фасадом камина из камня – фото дизайна интерьера
9