Подвал с паркетным полом среднего тона и полом из керамической плитки – фото дизайна интерьера
Сортировать:
Бюджет
Сортировать:Популярное за сегодня
161 - 180 из 5 175 фото
1 из 3

Original built in bookshelves got a makeover with bright teal and white paint colors. Shiplap was added to the basement wall as a coastal accent.
Свежая идея для дизайна: подвал среднего размера в морском стиле с выходом наружу, игровой комнатой, разноцветными стенами, полом из керамической плитки, угловым камином, фасадом камина из каменной кладки, коричневым полом и панелями на части стены - отличное фото интерьера
Свежая идея для дизайна: подвал среднего размера в морском стиле с выходом наружу, игровой комнатой, разноцветными стенами, полом из керамической плитки, угловым камином, фасадом камина из каменной кладки, коричневым полом и панелями на части стены - отличное фото интерьера
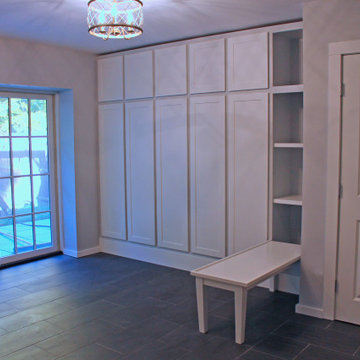
Basement renovation with Modern nero tile floor in 12 x 24 with charcoal gray grout. in main space. Mudroom tile Balsaltina Antracite 12 x 24. Custom mudroom area with built-in closed cubbies, storage. and bench with shelves. Sliding door walkout to backyard. Kitchen and full bathroom also in space.

Today’s basements are much more than dark, dingy spaces or rec rooms of years ago. Because homeowners are spending more time in them, basements have evolved into lower-levels with distinctive spaces, complete with stone and marble fireplaces, sitting areas, coffee and wine bars, home theaters, over sized guest suites and bathrooms that rival some of the most luxurious resort accommodations.
Gracing the lakeshore of Lake Beulah, this homes lower-level presents a beautiful opening to the deck and offers dynamic lake views. To take advantage of the home’s placement, the homeowner wanted to enhance the lower-level and provide a more rustic feel to match the home’s main level, while making the space more functional for boating equipment and easy access to the pier and lakefront.
Jeff Auberger designed a seating area to transform into a theater room with a touch of a button. A hidden screen descends from the ceiling, offering a perfect place to relax after a day on the lake. Our team worked with a local company that supplies reclaimed barn board to add to the decor and finish off the new space. Using salvaged wood from a corn crib located in nearby Delavan, Jeff designed a charming area near the patio door that features two closets behind sliding barn doors and a bench nestled between the closets, providing an ideal spot to hang wet towels and store flip flops after a day of boating. The reclaimed barn board was also incorporated into built-in shelving alongside the fireplace and an accent wall in the updated kitchenette.
Lastly the children in this home are fans of the Harry Potter book series, so naturally, there was a Harry Potter themed cupboard under the stairs created. This cozy reading nook features Hogwartz banners and wizarding wands that would amaze any fan of the book series.
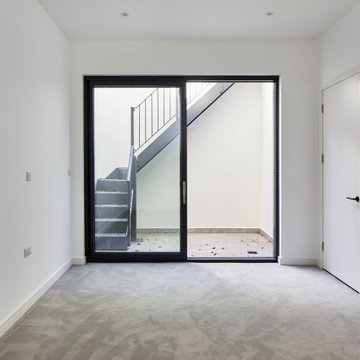
Basement
Свежая идея для дизайна: большой подвал в стиле модернизм с выходом наружу, белыми стенами, паркетным полом среднего тона и коричневым полом - отличное фото интерьера
Свежая идея для дизайна: большой подвал в стиле модернизм с выходом наружу, белыми стенами, паркетным полом среднего тона и коричневым полом - отличное фото интерьера
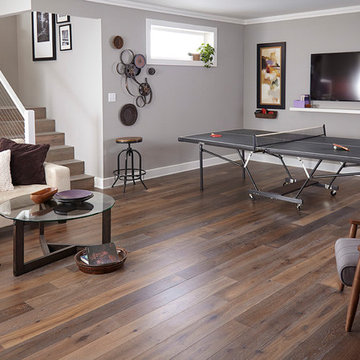
Источник вдохновения для домашнего уюта: подвал в стиле неоклассика (современная классика) с серыми стенами, паркетным полом среднего тона и коричневым полом
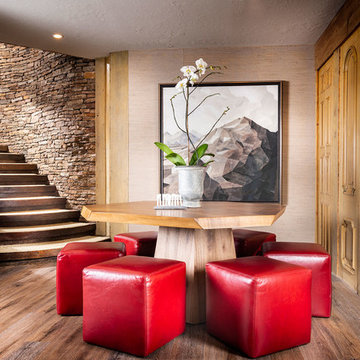
Пример оригинального дизайна: подземный, огромный подвал в классическом стиле с коричневыми стенами, паркетным полом среднего тона и коричневым полом
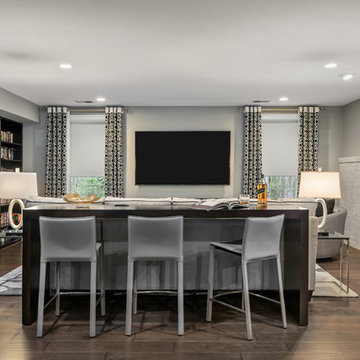
Signature Design Interiors enjoyed transforming this family’s traditional basement into a modern family space for watching sports and movies that could also double as the perfect setting for entertaining friends and guests. Multiple comfortable seating areas were needed and a complete update to all the finishes, from top to bottom, was required.
A classy color palette of platinum, champagne, and smoky gray ties all of the spaces together, while geometric shapes and patterns add pops of interest. Every surface was touched, from the flooring to the walls and ceilings and all new furnishings were added.
One of the most traditional architectural features in the existing space was the red brick fireplace, accent wall and arches. We painted those white and gave it a distressed finish. Berber carpeting was replaced with an engineered wood flooring with a weathered texture, which is easy to maintain and clean.
In the television viewing area, a microfiber sectional is accented with a series of hexagonal tables that have been grouped together to form a multi-surface coffee table with depth, creating an unexpected focal point to the room. A rich leather accent chair and luxe area rug with a modern floral pattern ties in the overall color scheme. New geometric patterned window treatments provide the perfect frame for the wall mounted flat screen television. Oval table lamps in a brushed silver finish add not only light, but also tons of style. Just behind the sofa, there is a custom designed console table with built-in electrical and USB outlets that is paired with leather stools for additional seating when needed. Floor outlets were installed under the sectional in order to get power to the console table. How’s that for charging convenience?
Behind the TV area and beside the bar is a small sitting area. It had an existing metal pendant light, which served as a source of design inspiration to build upon. Here, we added a table for games with leather chairs that compliment those at the console table. The family’s sports memorabilia is featured on the walls and the floor is punctuated with a fantastic area rug that brings in our color theme and a dramatic geometric pattern.
We are so pleased with the results and wish our clients many years of cheering on their favorite sports teams, watching movies, and hosting great parties in their new modern basement!
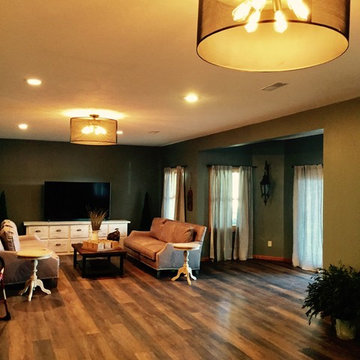
Свежая идея для дизайна: подвал среднего размера в стиле фьюжн с выходом наружу, серыми стенами, паркетным полом среднего тона и коричневым полом - отличное фото интерьера
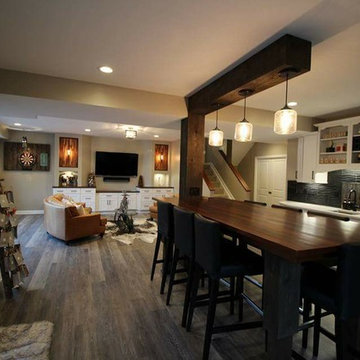
На фото: подвал среднего размера в стиле модернизм с наружными окнами, бежевыми стенами, паркетным полом среднего тона и коричневым полом без камина
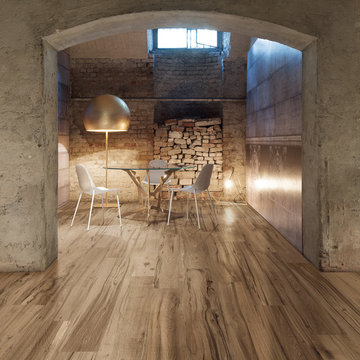
Just Venice replicates wood at its best. A true plank size of 1800x268mm, brings the reality of wooden beauty, right into your living space. Like different wooden posts, they join at the surface of the water to create a dolphin structure, similar to the Just Venice line of tiles, which join in your rooms to create your own personal style. Smooth or coarse, elaborated or rustic, each piece of wood encloses many aspects, just as many as its veins and with just as many colours. Strength, fineness and vigour: the many personalities are inscribed in the colours and in the shades of wood. This range is truly an inspiring creation that will provide refinement and sophistication to any living space.
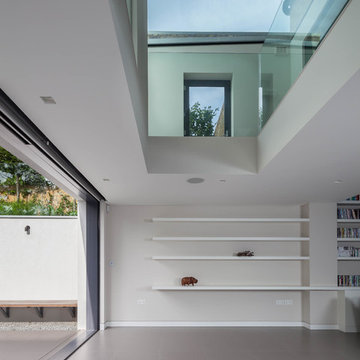
Photo by Simon Maxwell
Пример оригинального дизайна: большой подвал в стиле модернизм с белыми стенами и полом из керамической плитки
Пример оригинального дизайна: большой подвал в стиле модернизм с белыми стенами и полом из керамической плитки
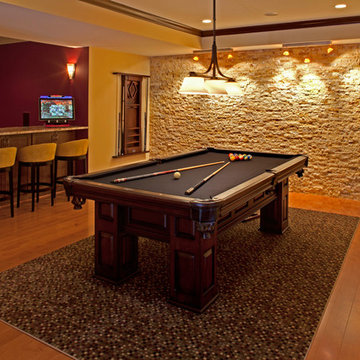
Stone wall with modern paint colors makes this basement remodel sophisticated and functional.
Источник вдохновения для домашнего уюта: большой подвал в классическом стиле с выходом наружу, бежевыми стенами, паркетным полом среднего тона и стандартным камином
Источник вдохновения для домашнего уюта: большой подвал в классическом стиле с выходом наружу, бежевыми стенами, паркетным полом среднего тона и стандартным камином
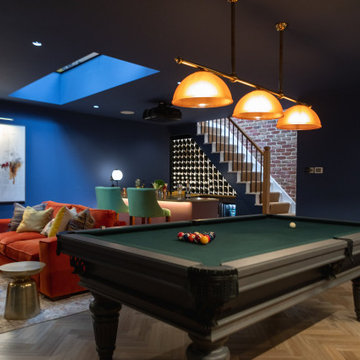
THE COMPLETE RENOVATION OF A LARGE DETACHED FAMILY HOME
This project was a labour of love from start to finish and we think it shows. We worked closely with the architect and contractor to create the interiors of this stunning house in Richmond, West London. The existing house was just crying out for a new lease of life, it was so incredibly tired and dated. An interior designer’s dream.
A new rear extension was designed to house the vast kitchen diner. Below that in the basement – a cinema, games room and bar. In addition, the drawing room, entrance hall, stairwell master bedroom and en-suite also came under our remit. We took all these areas on plan and articulated our concepts to the client in 3D. Then we implemented the whole thing for them. So Timothy James Interiors were responsible for curating or custom-designing everything you see in these photos
OUR FULL INTERIOR DESIGN SERVICE INCLUDING PROJECT COORDINATION AND IMPLEMENTATION
Our brief for this interior design project was to create a ‘private members club feel’. Precedents included Soho House and Firmdale Hotels. This is very much our niche so it’s little wonder we were appointed. Cosy but luxurious interiors with eye-catching artwork, bright fabrics and eclectic furnishings.
The scope of services for this project included both the interior design and the interior architecture. This included lighting plan , kitchen and bathroom designs, bespoke joinery drawings and a design for a stained glass window.
This project also included the full implementation of the designs we had conceived. We liaised closely with appointed contractor and the trades to ensure the work was carried out in line with the designs. We ordered all of the interior finishes and had them delivered to the relevant specialists. Furniture, soft furnishings and accessories were ordered alongside the site works. When the house was finished we conducted a full installation of the furnishings, artwork and finishing touches.
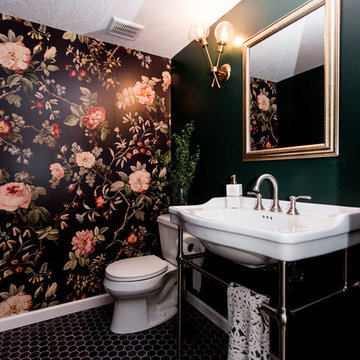
Chelsie Lopez
На фото: подвал среднего размера в стиле фьюжн с наружными окнами, белыми стенами и паркетным полом среднего тона с
На фото: подвал среднего размера в стиле фьюжн с наружными окнами, белыми стенами и паркетным полом среднего тона с
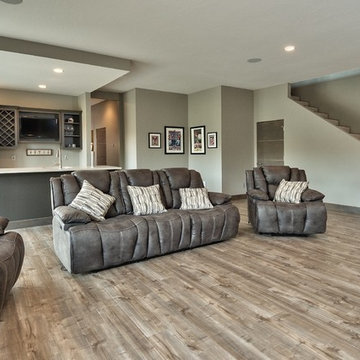
На фото: большой подвал в стиле неоклассика (современная классика) с выходом наружу, серыми стенами, паркетным полом среднего тона и коричневым полом без камина с
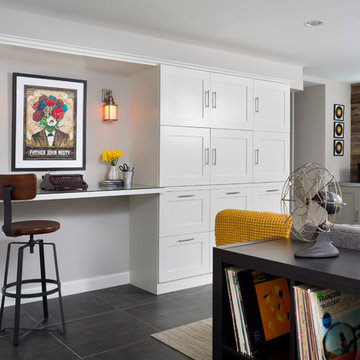
To obtain sources, copy and paste this link into your browser.
https://www.arlingtonhomeinteriors.com/retro-retreat
Photographer: Stacy Zarin-Goldberg
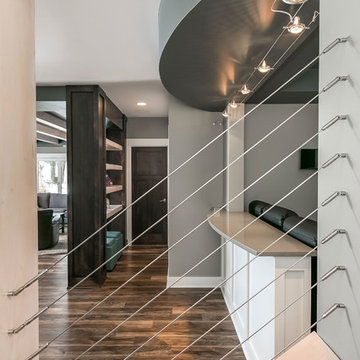
©Finished Basement Company
Пример оригинального дизайна: огромный подвал в современном стиле с наружными окнами, серыми стенами, паркетным полом среднего тона и коричневым полом без камина
Пример оригинального дизайна: огромный подвал в современном стиле с наружными окнами, серыми стенами, паркетным полом среднего тона и коричневым полом без камина
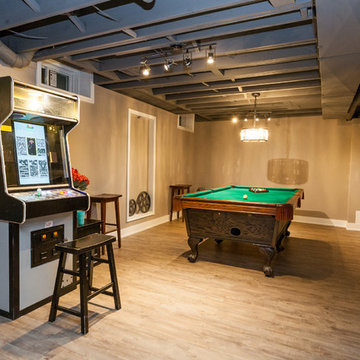
Christian Saunders
Источник вдохновения для домашнего уюта: подземный подвал среднего размера в современном стиле с бежевыми стенами, паркетным полом среднего тона и серым полом без камина
Источник вдохновения для домашнего уюта: подземный подвал среднего размера в современном стиле с бежевыми стенами, паркетным полом среднего тона и серым полом без камина
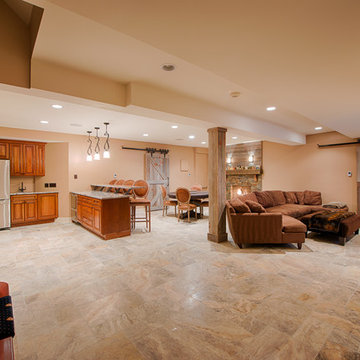
Paul Saini
На фото: подвал среднего размера в стиле рустика с бежевыми стенами, полом из керамической плитки, стандартным камином и фасадом камина из камня с
На фото: подвал среднего размера в стиле рустика с бежевыми стенами, полом из керамической плитки, стандартным камином и фасадом камина из камня с
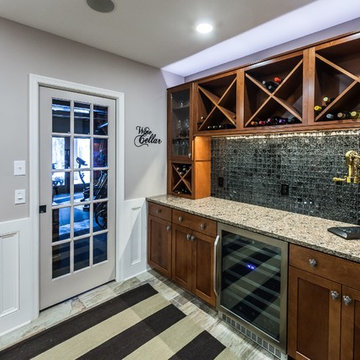
Crackled black glass back-splash. Open and airy with room for a large family gathering.
Идея дизайна: большой подвал в стиле рустика с выходом наружу, серыми стенами, полом из керамической плитки и разноцветным полом
Идея дизайна: большой подвал в стиле рустика с выходом наружу, серыми стенами, полом из керамической плитки и разноцветным полом
Подвал с паркетным полом среднего тона и полом из керамической плитки – фото дизайна интерьера
9