Подвал с панелями на части стены и деревянными стенами – фото дизайна интерьера
Сортировать:
Бюджет
Сортировать:Популярное за сегодня
101 - 120 из 414 фото
1 из 3
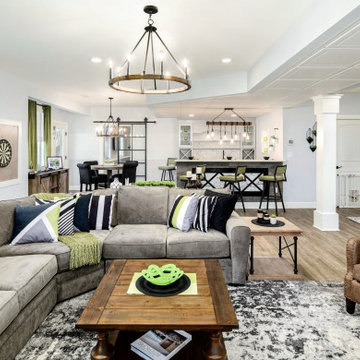
На фото: большой подвал в стиле неоклассика (современная классика) с выходом наружу, домашним баром, серыми стенами, полом из ламината, коричневым полом и панелями на части стены
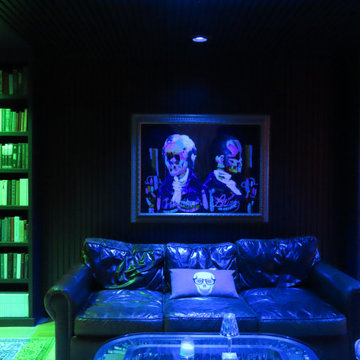
In this stunning space, Ketra lighting takes center stage, showcasing its unique ability to amplify the visual richness of art and décor. The brilliant greens and blues emitted by Ketra's dynamic lighting system not only highlight the artwork but also harmonize with the room's overall design. The result is a breathtaking environment where every detail, from the art pieces to the furniture, is enhanced, creating an immersive experience that captivates and enchants. With Ketra, it's not just about lighting a room; it's about elevating every element within it.
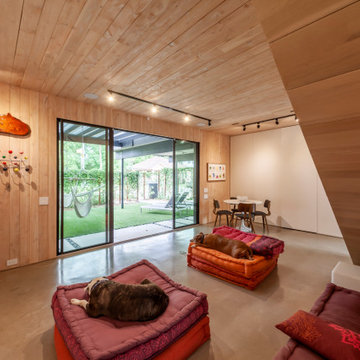
Свежая идея для дизайна: большой подвал в стиле модернизм с выходом наружу, коричневыми стенами, бетонным полом, серым полом, деревянным потолком и панелями на части стены - отличное фото интерьера
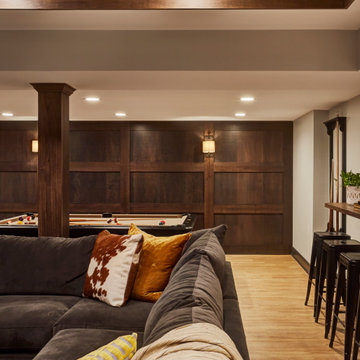
A warm and inviting basement offers ample seating for family gatherings or an ultimate movie night. This custom accent wall adds warmth and intrigue to a play space suitable for adults and teens alike.
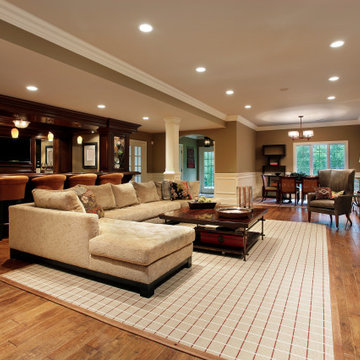
Full Basement finishes include paneling, wood floor, full bar, lighting, an entertainment cabinet, projector, and screen.
На фото: большой подвал в современном стиле с выходом наружу, желтыми стенами, домашним баром, паркетным полом среднего тона, коричневым полом, панелями на части стены и кессонным потолком
На фото: большой подвал в современном стиле с выходом наружу, желтыми стенами, домашним баром, паркетным полом среднего тона, коричневым полом, панелями на части стены и кессонным потолком
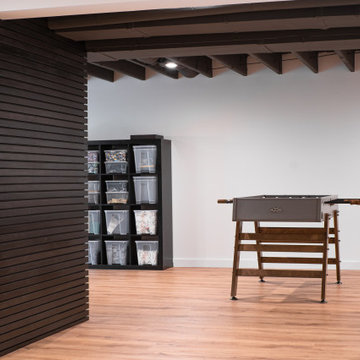
На фото: большой подвал в стиле фьюжн с выходом наружу, игровой комнатой, белыми стенами, полом из винила, бежевым полом, сводчатым потолком и деревянными стенами с
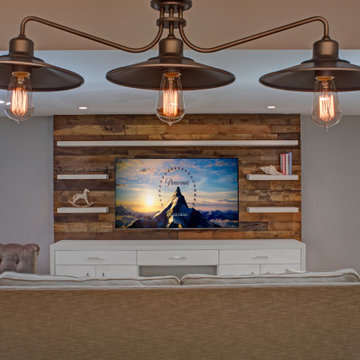
Transitional basement with wood panel wall and freestanding shelves and TV, white cabinetry, and beige and faded furniture.
Пример оригинального дизайна: подвал в стиле неоклассика (современная классика) с выходом наружу, серыми стенами и деревянными стенами
Пример оригинального дизайна: подвал в стиле неоклассика (современная классика) с выходом наружу, серыми стенами и деревянными стенами
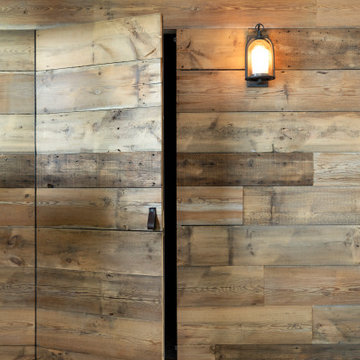
Interior Designer - Randolph Interior Design
Builder: Mathews Vasek Construction
Architect: Sharratt Design & Company
Photo: Spacecrafting Photography
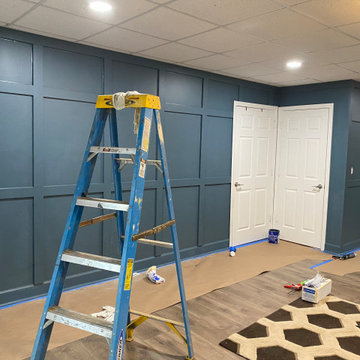
Installing a Board & Batten wall in the basement to give finish look to a big open space
Источник вдохновения для домашнего уюта: подвал с панелями на части стены
Источник вдохновения для домашнего уюта: подвал с панелями на части стены
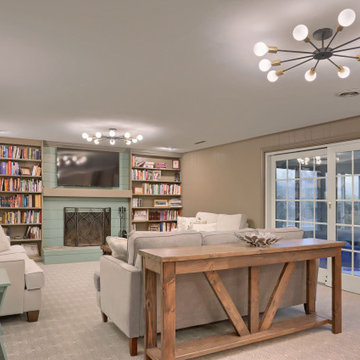
Свежая идея для дизайна: подвал в стиле кантри с выходом наружу, домашним кинотеатром, серыми стенами, ковровым покрытием, стандартным камином, фасадом камина из вагонки, серым полом и панелями на части стены - отличное фото интерьера
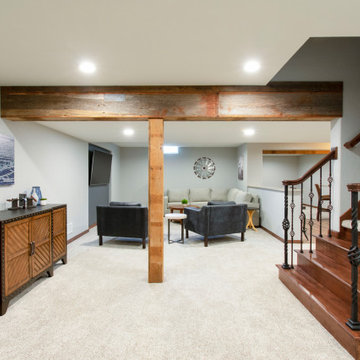
This Hartland, Wisconsin basement is a welcoming teen hangout area and family space. The design blends both rustic and transitional finishes to make the space feel cozy.
This space has it all – a bar, kitchenette, lounge area, full bathroom, game area and hidden mechanical/storage space. There is plenty of space for hosting parties and family movie nights.
Highlights of this Hartland basement remodel:
- We tied the space together with barnwood: an accent wall, beams and sliding door
- The staircase was opened at the bottom and is now a feature of the room
- Adjacent to the bar is a cozy lounge seating area for watching movies and relaxing
- The bar features dark stained cabinetry and creamy beige quartz counters
- Guests can sit at the bar or the counter overlooking the lounge area
- The full bathroom features a Kohler Choreograph shower surround
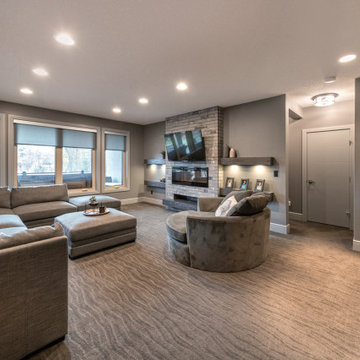
Friends and neighbors of an owner of Four Elements asked for help in redesigning certain elements of the interior of their newer home on the main floor and basement to better reflect their tastes and wants (contemporary on the main floor with a more cozy rustic feel in the basement). They wanted to update the look of their living room, hallway desk area, and stairway to the basement. They also wanted to create a 'Game of Thrones' themed media room, update the look of their entire basement living area, add a scotch bar/seating nook, and create a new gym with a glass wall. New fireplace areas were created upstairs and downstairs with new bulkheads, new tile & brick facades, along with custom cabinets. A beautiful stained shiplap ceiling was added to the living room. Custom wall paneling was installed to areas on the main floor, stairway, and basement. Wood beams and posts were milled & installed downstairs, and a custom castle-styled barn door was created for the entry into the new medieval styled media room. A gym was built with a glass wall facing the basement living area. Floating shelves with accent lighting were installed throughout - check out the scotch tasting nook! The entire home was also repainted with modern but warm colors. This project turned out beautiful!
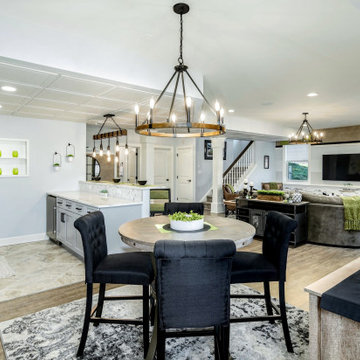
Источник вдохновения для домашнего уюта: большой подвал в стиле неоклассика (современная классика) с выходом наружу, домашним баром, серыми стенами, полом из ламината, коричневым полом и панелями на части стены
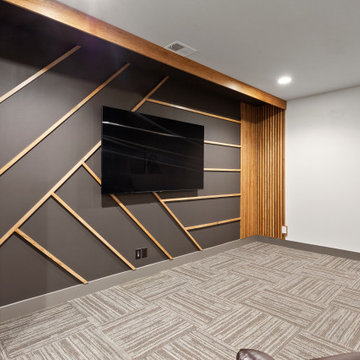
На фото: подземный, большой подвал в стиле модернизм с серыми стенами, ковровым покрытием, серым полом и деревянными стенами
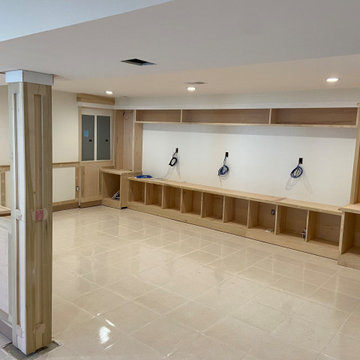
Before image.
На фото: большой подвал в стиле кантри с выходом наружу, домашним кинотеатром, серыми стенами, полом из ламината, серым полом и панелями на части стены без камина
На фото: большой подвал в стиле кантри с выходом наружу, домашним кинотеатром, серыми стенами, полом из ламината, серым полом и панелями на части стены без камина

Идея дизайна: большой подвал в стиле модернизм с домашним кинотеатром, черными стенами, полом из винила, стандартным камином, фасадом камина из металла, многоуровневым потолком, панелями на части стены и наружными окнами

Идея дизайна: подземный, большой подвал с игровой комнатой, белыми стенами, полом из керамогранита, стандартным камином, фасадом камина из дерева, серым полом, деревянным потолком и деревянными стенами
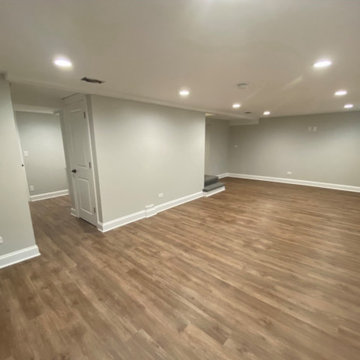
Идея дизайна: подземный, маленький подвал с серыми стенами, полом из винила, коричневым полом и панелями на части стены для на участке и в саду
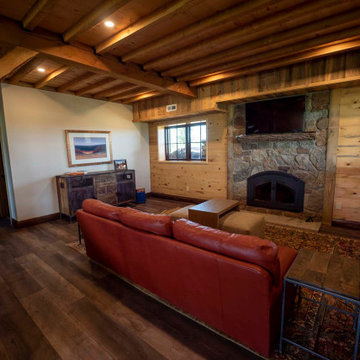
Finished basement with mini bar and dining area in timber frame home
Свежая идея для дизайна: подвал среднего размера в стиле рустика с наружными окнами, домашним баром, бежевыми стенами, темным паркетным полом, коричневым полом, балками на потолке и деревянными стенами - отличное фото интерьера
Свежая идея для дизайна: подвал среднего размера в стиле рустика с наружными окнами, домашним баром, бежевыми стенами, темным паркетным полом, коричневым полом, балками на потолке и деревянными стенами - отличное фото интерьера
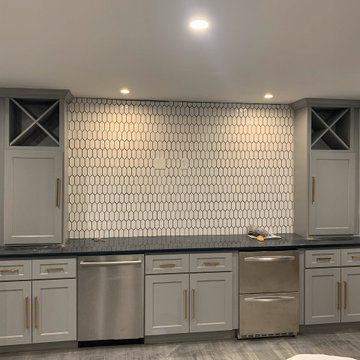
This finished wine bar includes high-end appliances, custom cabinetry, geometric backsplash and wood plank accent wall.
Свежая идея для дизайна: подвал среднего размера в стиле кантри с наружными окнами, домашним баром, белыми стенами, полом из ламината, серым полом и деревянными стенами - отличное фото интерьера
Свежая идея для дизайна: подвал среднего размера в стиле кантри с наружными окнами, домашним баром, белыми стенами, полом из ламината, серым полом и деревянными стенами - отличное фото интерьера
Подвал с панелями на части стены и деревянными стенами – фото дизайна интерьера
6