Подвал с панелями на части стены и деревянными стенами – фото дизайна интерьера
Сортировать:
Бюджет
Сортировать:Популярное за сегодня
61 - 80 из 414 фото
1 из 3
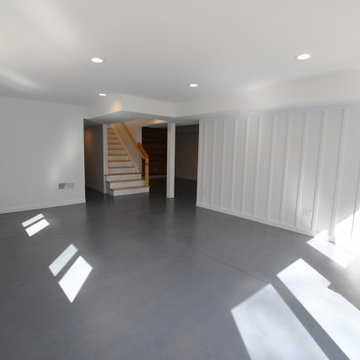
Fantastic Mid-Century Modern Ranch Home in the Catskills - Kerhonkson, Ulster County, NY. 3 Bedrooms, 3 Bathrooms, 2400 square feet on 6+ acres. Black siding, modern, open-plan interior, high contrast kitchen and bathrooms. Completely finished basement - walkout with extra bath and bedroom.
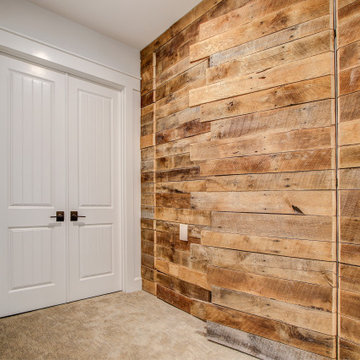
This stunning custom home in Clarksburg, MD serves as both Home and Corporate Office for Ambition Custom Homes. Nestled on 5 acres in Clarksburg, Maryland, this new home features unique privacy and beautiful year round views of Little Bennett Regional Park. This spectacular, true Modern Farmhouse features large windows, natural stone and rough hewn beams throughout.
Special features of this 10,000+ square foot home include an open floorplan on the first floor; a first floor Master Suite with Balcony and His/Hers Walk-in Closets and Spa Bath; a spacious gourmet kitchen with oversized butler pantry and large banquette eat in breakfast area; a large four-season screened-in porch which connects to an outdoor BBQ & Outdoor Kitchen area. The Lower Level boasts a separate entrance, reception area and offices for Ambition Custom Homes; and for the family provides ample room for entertaining, exercise and family activities including a game room, pottery room and sauna. The Second Floor Level has three en-suite Bedrooms with views overlooking the 1st Floor. Ample storage, a 4-Car Garage and separate Bike Storage & Work room complete the unique features of this custom home.
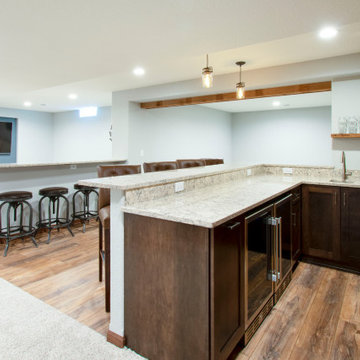
This Hartland, Wisconsin basement is a welcoming teen hangout area and family space. The design blends both rustic and transitional finishes to make the space feel cozy.
This space has it all – a bar, kitchenette, lounge area, full bathroom, game area and hidden mechanical/storage space. There is plenty of space for hosting parties and family movie nights.
Highlights of this Hartland basement remodel:
- We tied the space together with barnwood: an accent wall, beams and sliding door
- The staircase was opened at the bottom and is now a feature of the room
- Adjacent to the bar is a cozy lounge seating area for watching movies and relaxing
- The bar features dark stained cabinetry and creamy beige quartz counters
- Guests can sit at the bar or the counter overlooking the lounge area
- The full bathroom features a Kohler Choreograph shower surround
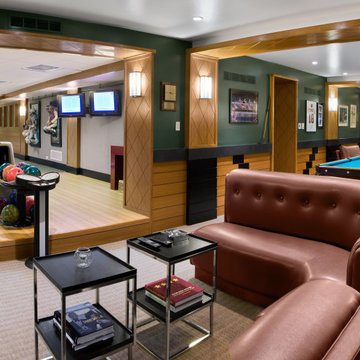
Пример оригинального дизайна: подземный подвал в стиле неоклассика (современная классика) с зелеными стенами, ковровым покрытием, белым полом, панелями на стенах и деревянными стенами без камина

Lower Level Living/Media Area features white oak walls, custom, reclaimed limestone fireplace surround, and media wall - Scandinavian Modern Interior - Indianapolis, IN - Trader's Point - Architect: HAUS | Architecture For Modern Lifestyles - Construction Manager: WERK | Building Modern - Christopher Short + Paul Reynolds - Photo: HAUS | Architecture - Photo: Premier Luxury Electronic Lifestyles
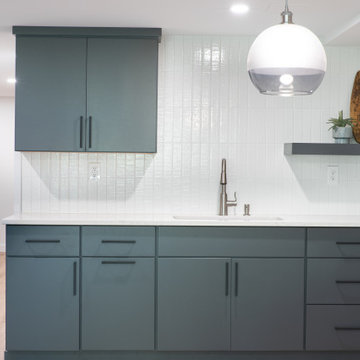
Идея дизайна: большой подвал в стиле фьюжн с выходом наружу, белыми стенами, полом из винила, бежевым полом, многоуровневым потолком и деревянными стенами
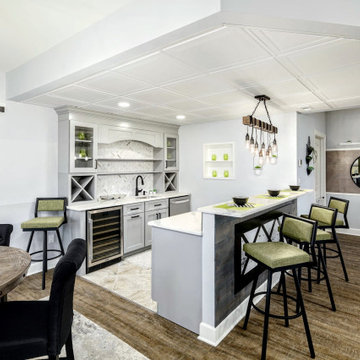
Идея дизайна: большой подвал в стиле неоклассика (современная классика) с выходом наружу, домашним баром, серыми стенами, полом из ламината, коричневым полом и панелями на части стены
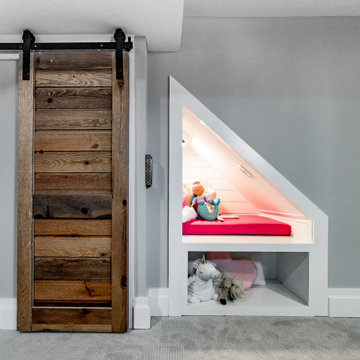
Basement reno,
На фото: подземный подвал среднего размера в стиле кантри с домашним баром, белыми стенами, ковровым покрытием, серым полом, деревянным потолком и панелями на части стены
На фото: подземный подвал среднего размера в стиле кантри с домашним баром, белыми стенами, ковровым покрытием, серым полом, деревянным потолком и панелями на части стены
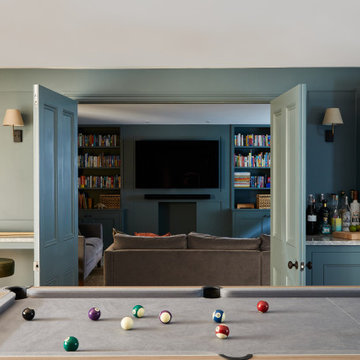
The basement games & cinema rooms of our SW17 Heaver Estate family home were dark and cold, so we added panelling, wall lights, a bespoke bar area & Roman blinds to make them feel cosier
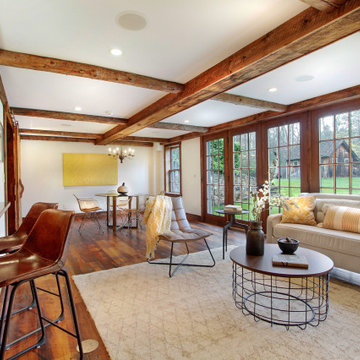
This magnificent barn home staged by BA Staging & Interiors features over 10,000 square feet of living space, 6 bedrooms, 6 bathrooms and is situated on 17.5 beautiful acres. Contemporary furniture with a rustic flare was used to create a luxurious and updated feeling while showcasing the antique barn architecture.

This is a raw basement transformation into a recreational space suitable for adults as well as three sons under age six. Pineapple House creates an open floor plan so natural light from two windows telegraphs throughout the interiors. For visual consistency, most walls are 10” wide, smoothly finished wood planks with nickel joints. With boys in mind, the furniture and materials are nearly indestructible –porcelain tile floors, wood and stone walls, wood ceilings, granite countertops, wooden chairs, stools and benches, a concrete-top dining table, metal display shelves and leather on the room's sectional, dining chair bottoms and game stools.
Scott Moore Photography
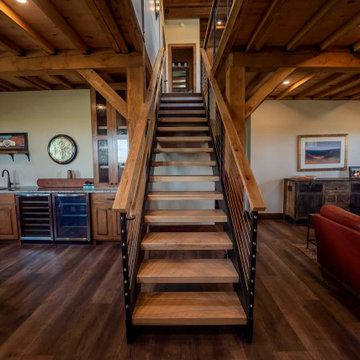
Basement in post and beam home with mini bar and living room
Стильный дизайн: подвал среднего размера в стиле рустика с наружными окнами, бежевыми стенами, темным паркетным полом, коричневым полом, балками на потолке, деревянными стенами и домашним баром - последний тренд
Стильный дизайн: подвал среднего размера в стиле рустика с наружными окнами, бежевыми стенами, темным паркетным полом, коричневым полом, балками на потолке, деревянными стенами и домашним баром - последний тренд
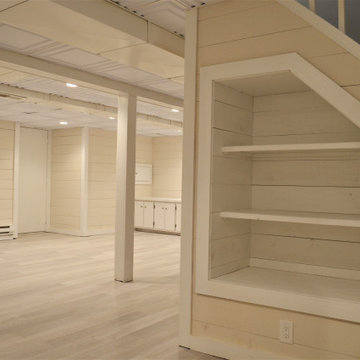
Источник вдохновения для домашнего уюта: подземный подвал среднего размера в стиле ретро с бежевыми стенами, полом из винила, серым полом и деревянными стенами
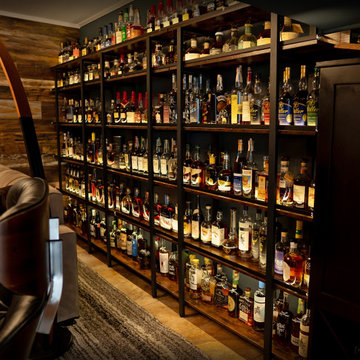
Basement redesigned into a Bourbon Man Cave
Идея дизайна: большой подвал в стиле рустика с домашним баром и деревянными стенами
Идея дизайна: большой подвал в стиле рустика с домашним баром и деревянными стенами
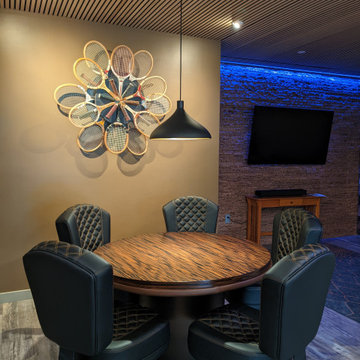
Custom poker table with a reversible top. Seats 5 persons.
Источник вдохновения для домашнего уюта: маленький подвал в стиле модернизм с выходом наружу, игровой комнатой, коричневыми стенами, полом из винила, серым полом, деревянным потолком и деревянными стенами для на участке и в саду
Источник вдохновения для домашнего уюта: маленький подвал в стиле модернизм с выходом наружу, игровой комнатой, коричневыми стенами, полом из винила, серым полом, деревянным потолком и деревянными стенами для на участке и в саду

Lower Level Living/Media Area features white oak walls, custom, reclaimed limestone fireplace surround, and media wall - Scandinavian Modern Interior - Indianapolis, IN - Trader's Point - Architect: HAUS | Architecture For Modern Lifestyles - Construction Manager: WERK | Building Modern - Christopher Short + Paul Reynolds - Photo: HAUS | Architecture

Пример оригинального дизайна: большой подвал в стиле модернизм с домашним кинотеатром, черными стенами, полом из винила, стандартным камином, фасадом камина из металла, многоуровневым потолком, панелями на части стены и наружными окнами
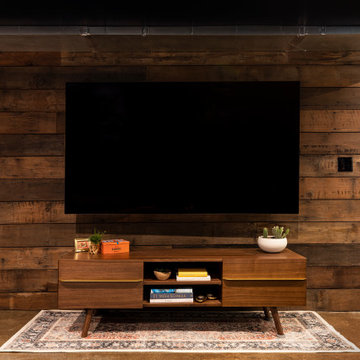
A hand selected, reclaimed wood wall behind the TV makes a perfect focal point for the family room, and also helps to frame the one duct that couldn't be tucked into the ceiling, making it feel more intentional.

Свежая идея для дизайна: маленький подвал в стиле неоклассика (современная классика) с домашним баром, белыми стенами, полом из винила, серым полом и панелями на части стены без камина для на участке и в саду - отличное фото интерьера
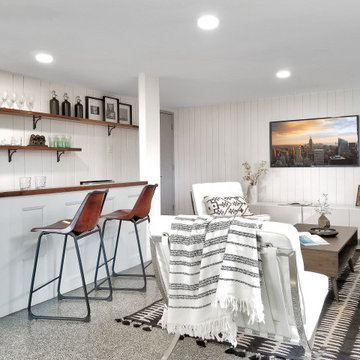
Beautiful renovated ranch with 3 bedrooms, 2 bathrooms and finished basement with bar and family room in Stamford CT staged by BA Staging & Interiors.
Open floor plan living and dining room features a wall of windows and stunning view into property and backyard pool.
The staging was was designed to match the charm of the home with the contemporary updates.
Подвал с панелями на части стены и деревянными стенами – фото дизайна интерьера
4