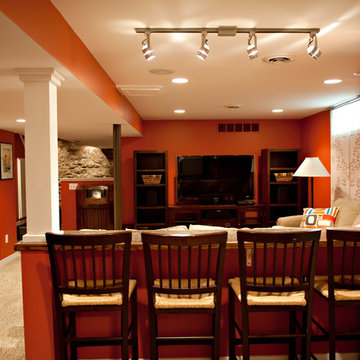Подвал с оранжевыми стенами и разноцветными стенами – фото дизайна интерьера
Сортировать:
Бюджет
Сортировать:Популярное за сегодня
61 - 80 из 757 фото
1 из 3
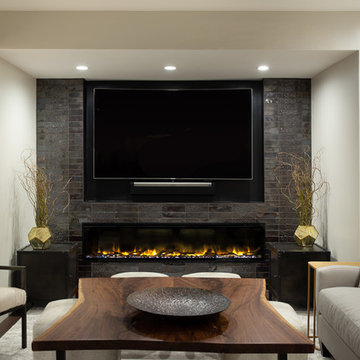
Идея дизайна: подземный, большой подвал в стиле неоклассика (современная классика) с разноцветными стенами, темным паркетным полом, фасадом камина из плитки, коричневым полом и горизонтальным камином

This 4,500 sq ft basement in Long Island is high on luxe, style, and fun. It has a full gym, golf simulator, arcade room, home theater, bar, full bath, storage, and an entry mud area. The palette is tight with a wood tile pattern to define areas and keep the space integrated. We used an open floor plan but still kept each space defined. The golf simulator ceiling is deep blue to simulate the night sky. It works with the room/doors that are integrated into the paneling — on shiplap and blue. We also added lights on the shuffleboard and integrated inset gym mirrors into the shiplap. We integrated ductwork and HVAC into the columns and ceiling, a brass foot rail at the bar, and pop-up chargers and a USB in the theater and the bar. The center arm of the theater seats can be raised for cuddling. LED lights have been added to the stone at the threshold of the arcade, and the games in the arcade are turned on with a light switch.
---
Project designed by Long Island interior design studio Annette Jaffe Interiors. They serve Long Island including the Hamptons, as well as NYC, the tri-state area, and Boca Raton, FL.
For more about Annette Jaffe Interiors, click here:
https://annettejaffeinteriors.com/
To learn more about this project, click here:
https://annettejaffeinteriors.com/basement-entertainment-renovation-long-island/
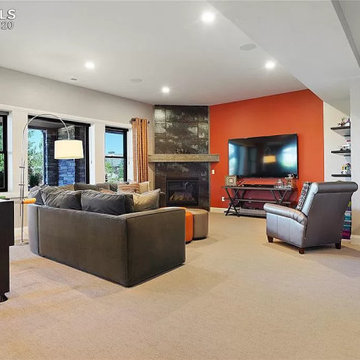
Стильный дизайн: подвал в стиле модернизм с оранжевыми стенами, ковровым покрытием и бежевым полом - последний тренд
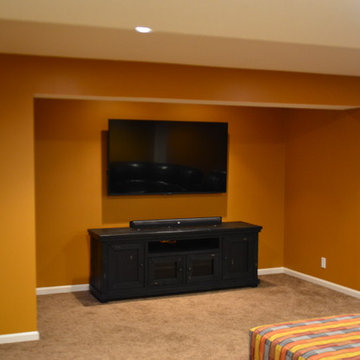
Standard basement finish. Trim matched the existing on the first floor. We matched the wrought iron from the first floor, which ended up being quite the challenge. Such a great color contrast. Found low profile can lights to fit underneath the finished HVAC space. 4" can lights on a dimmer switch make for perfect movie lighting.
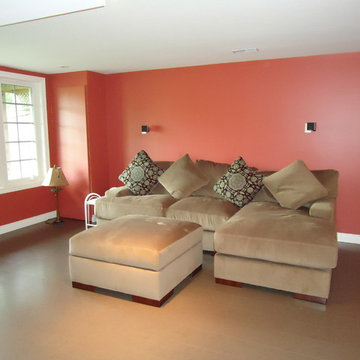
Пример оригинального дизайна: подвал среднего размера в классическом стиле с наружными окнами и оранжевыми стенами
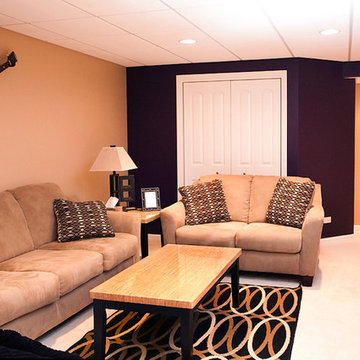
Свежая идея для дизайна: подземный, большой подвал с оранжевыми стенами и ковровым покрытием без камина - отличное фото интерьера
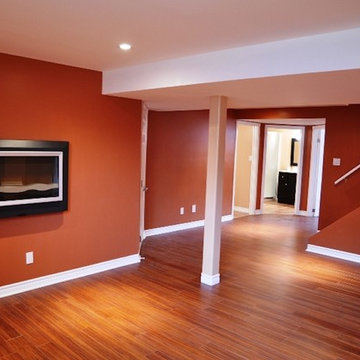
Идея дизайна: подвал среднего размера с оранжевыми стенами, паркетным полом среднего тона, подвесным камином и коричневым полом
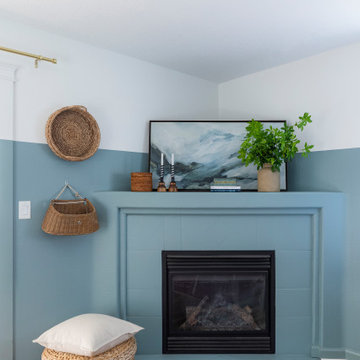
The only thing more depressing than a dark basement is a beige on beige basement in the Pacific Northwest. With the global pandemic raging on, my clients were looking to add extra livable space in their home with a home office and workout studio. Our goal was to make this space feel like you're connected to nature and fun social activities that were once a main part of our lives. We used color, naturescapes and soft textures to turn this basement from bland beige to fun, warm and inviting.
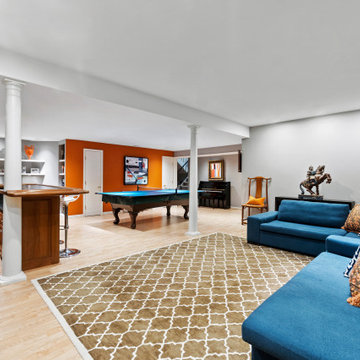
Teens and adults alike love this fun, lower-level playground, complete with a custom builtin bar, ping -pong/pool table, darts, piano and oversized TV.
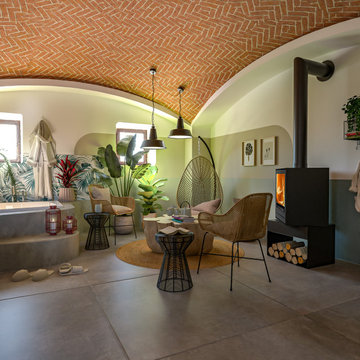
Liadesign
Идея дизайна: подвал среднего размера в стиле лофт с выходом наружу, разноцветными стенами, полом из керамогранита, печью-буржуйкой, фасадом камина из металла, серым полом и сводчатым потолком
Идея дизайна: подвал среднего размера в стиле лофт с выходом наружу, разноцветными стенами, полом из керамогранита, печью-буржуйкой, фасадом камина из металла, серым полом и сводчатым потолком
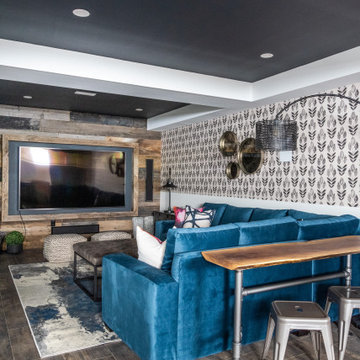
Пример оригинального дизайна: подвал в современном стиле с домашним кинотеатром, разноцветными стенами, коричневым полом и обоями на стенах
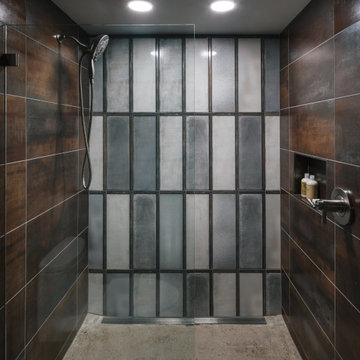
The homeowners had a very specific vision for their large daylight basement. To begin, Neil Kelly's team, led by Portland Design Consultant Fabian Genovesi, took down numerous walls to completely open up the space, including the ceilings, and removed carpet to expose the concrete flooring. The concrete flooring was repaired, resurfaced and sealed with cracks in tact for authenticity. Beams and ductwork were left exposed, yet refined, with additional piping to conceal electrical and gas lines. Century-old reclaimed brick was hand-picked by the homeowner for the east interior wall, encasing stained glass windows which were are also reclaimed and more than 100 years old. Aluminum bar-top seating areas in two spaces. A media center with custom cabinetry and pistons repurposed as cabinet pulls. And the star of the show, a full 4-seat wet bar with custom glass shelving, more custom cabinetry, and an integrated television-- one of 3 TVs in the space. The new one-of-a-kind basement has room for a professional 10-person poker table, pool table, 14' shuffleboard table, and plush seating.
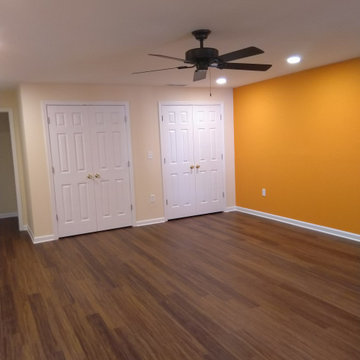
The client wanted this spare bedroom built so she has room for her aging parents to eventually use. She wanted to use the vibrant orange on the accent wall for a bright pop of color. The floors are Luxury Vinyl Tile through out the space for warmth over the concrete sub`-floor
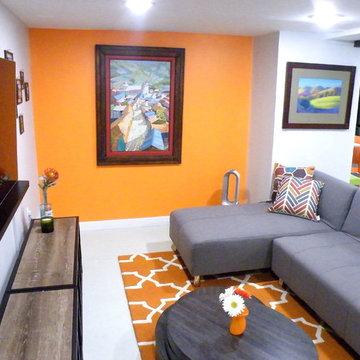
Идея дизайна: подвал среднего размера в современном стиле с оранжевыми стенами, полом из керамогранита и серым полом без камина
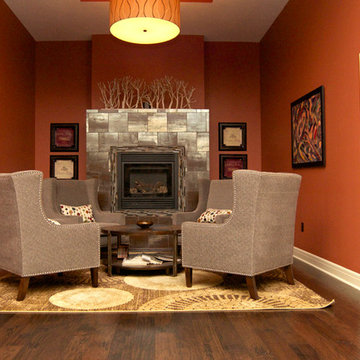
На фото: подземный подвал среднего размера в стиле модернизм с оранжевыми стенами, темным паркетным полом, стандартным камином, фасадом камина из металла и коричневым полом
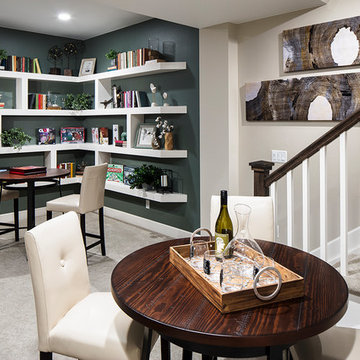
Источник вдохновения для домашнего уюта: подвал среднего размера в современном стиле с выходом наружу, разноцветными стенами и ковровым покрытием без камина
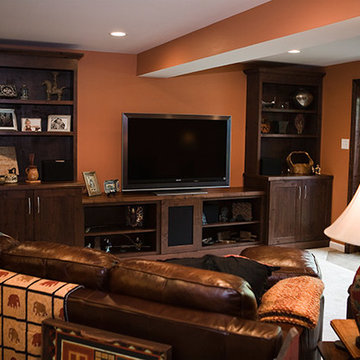
Идея дизайна: подземный подвал среднего размера в средиземноморском стиле с оранжевыми стенами, ковровым покрытием и бежевым полом
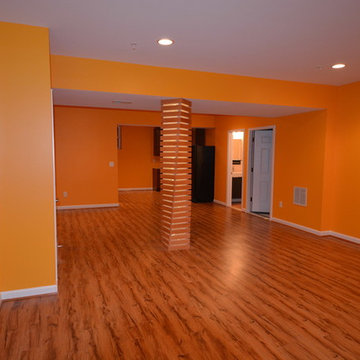
Пример оригинального дизайна: подземный, огромный подвал в стиле неоклассика (современная классика) с оранжевыми стенами и темным паркетным полом без камина
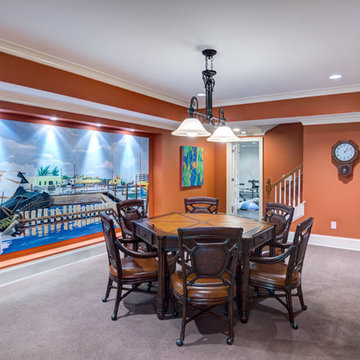
Идея дизайна: подземный, большой подвал в классическом стиле с оранжевыми стенами и ковровым покрытием без камина
Подвал с оранжевыми стенами и разноцветными стенами – фото дизайна интерьера
4
