Подвал с оранжевыми стенами и разноцветными стенами – фото дизайна интерьера
Сортировать:
Бюджет
Сортировать:Популярное за сегодня
1 - 20 из 757 фото
1 из 3

Huge basement in this beautiful home that got a face lift with new home gym/sauna room, home office, sitting room, wine cellar, lego room, fireplace and theater!
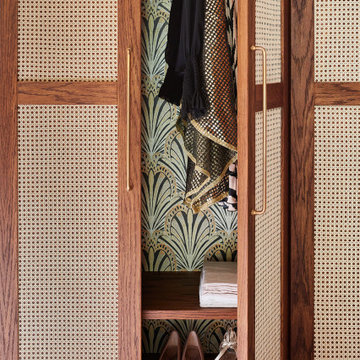
Свежая идея для дизайна: подвал в стиле фьюжн с разноцветными стенами и обоями на стенах - отличное фото интерьера

The homeowners had a very specific vision for their large daylight basement. To begin, Neil Kelly's team, led by Portland Design Consultant Fabian Genovesi, took down numerous walls to completely open up the space, including the ceilings, and removed carpet to expose the concrete flooring. The concrete flooring was repaired, resurfaced and sealed with cracks in tact for authenticity. Beams and ductwork were left exposed, yet refined, with additional piping to conceal electrical and gas lines. Century-old reclaimed brick was hand-picked by the homeowner for the east interior wall, encasing stained glass windows which were are also reclaimed and more than 100 years old. Aluminum bar-top seating areas in two spaces. A media center with custom cabinetry and pistons repurposed as cabinet pulls. And the star of the show, a full 4-seat wet bar with custom glass shelving, more custom cabinetry, and an integrated television-- one of 3 TVs in the space. The new one-of-a-kind basement has room for a professional 10-person poker table, pool table, 14' shuffleboard table, and plush seating.
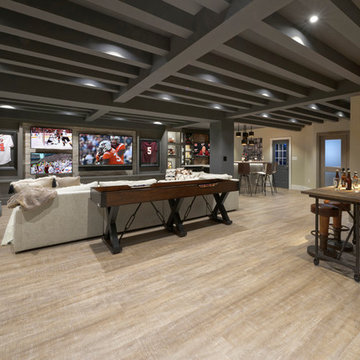
Photographer: Bob Narod
Источник вдохновения для домашнего уюта: подземный, большой подвал в стиле неоклассика (современная классика) с полом из ламината и разноцветными стенами
Источник вдохновения для домашнего уюта: подземный, большой подвал в стиле неоклассика (современная классика) с полом из ламината и разноцветными стенами
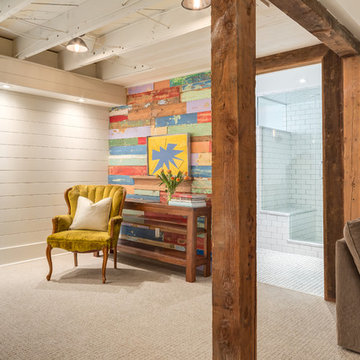
Harnessing this antique barn board in it original colours is the soul of this basement space. In the centre of the photo you can see into the glorious new bathroom with glass surround shower and subway tiling throughout.

This fun rec-room features storage and display for all of the kids' legos as well as a wall clad with toy boxes
На фото: подземный, маленький подвал в стиле модернизм с игровой комнатой, разноцветными стенами, ковровым покрытием, серым полом и обоями на стенах без камина для на участке и в саду с
На фото: подземный, маленький подвал в стиле модернизм с игровой комнатой, разноцветными стенами, ковровым покрытием, серым полом и обоями на стенах без камина для на участке и в саду с

This 4,500 sq ft basement in Long Island is high on luxe, style, and fun. It has a full gym, golf simulator, arcade room, home theater, bar, full bath, storage, and an entry mud area. The palette is tight with a wood tile pattern to define areas and keep the space integrated. We used an open floor plan but still kept each space defined. The golf simulator ceiling is deep blue to simulate the night sky. It works with the room/doors that are integrated into the paneling — on shiplap and blue. We also added lights on the shuffleboard and integrated inset gym mirrors into the shiplap. We integrated ductwork and HVAC into the columns and ceiling, a brass foot rail at the bar, and pop-up chargers and a USB in the theater and the bar. The center arm of the theater seats can be raised for cuddling. LED lights have been added to the stone at the threshold of the arcade, and the games in the arcade are turned on with a light switch.
---
Project designed by Long Island interior design studio Annette Jaffe Interiors. They serve Long Island including the Hamptons, as well as NYC, the tri-state area, and Boca Raton, FL.
For more about Annette Jaffe Interiors, click here:
https://annettejaffeinteriors.com/
To learn more about this project, click here:
https://annettejaffeinteriors.com/basement-entertainment-renovation-long-island/

Liadesign
На фото: подземный, большой подвал в скандинавском стиле с домашним кинотеатром, разноцветными стенами, светлым паркетным полом, горизонтальным камином, фасадом камина из штукатурки и многоуровневым потолком с
На фото: подземный, большой подвал в скандинавском стиле с домашним кинотеатром, разноцветными стенами, светлым паркетным полом, горизонтальным камином, фасадом камина из штукатурки и многоуровневым потолком с
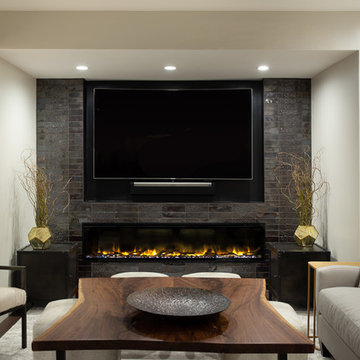
Идея дизайна: подземный, большой подвал в стиле неоклассика (современная классика) с разноцветными стенами, темным паркетным полом, фасадом камина из плитки, коричневым полом и горизонтальным камином

Phoenix Photographic
На фото: подвал среднего размера в стиле фьюжн с наружными окнами, разноцветными стенами, полом из керамогранита, фасадом камина из кирпича и черным полом
На фото: подвал среднего размера в стиле фьюжн с наружными окнами, разноцветными стенами, полом из керамогранита, фасадом камина из кирпича и черным полом
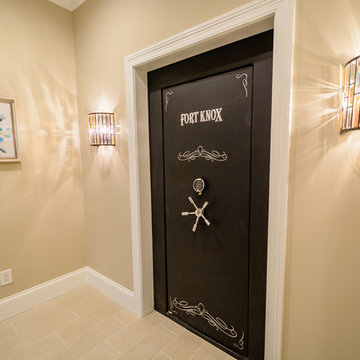
Свежая идея для дизайна: большой подвал в стиле неоклассика (современная классика) с наружными окнами, разноцветными стенами, полом из керамогранита и бежевым полом без камина - отличное фото интерьера
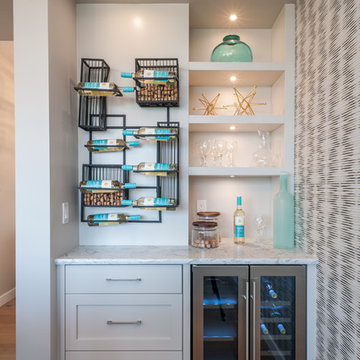
Свежая идея для дизайна: подвал в современном стиле с разноцветными стенами, паркетным полом среднего тона и коричневым полом - отличное фото интерьера
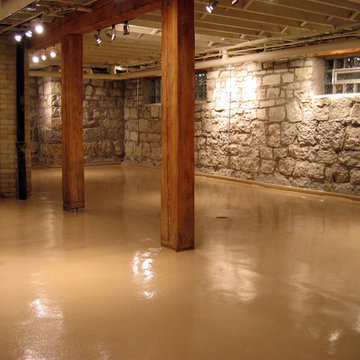
Local wine cellar out with a Solid Epoxy Floor Coating. Located in Pittsburgh, installed by Pittsburgh Garage.
На фото: подвал среднего размера в стиле рустика с наружными окнами, разноцветными стенами, бетонным полом и коричневым полом без камина
На фото: подвал среднего размера в стиле рустика с наружными окнами, разноцветными стенами, бетонным полом и коричневым полом без камина

Photo: Mars Photo and Design © 2017 Houzz, Cork wall covering is used for the prefect backdrop to this study/craft area in this custom basement remodel by Meadowlark Design + Build.
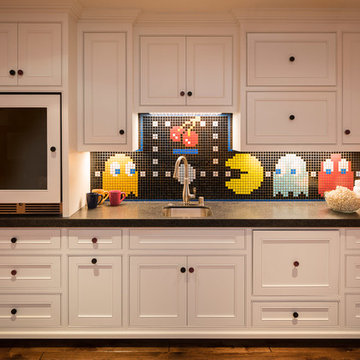
A custom designed, hand-laid game themed mosaic in 1x1 glass tiles. Checker pieces are customized to be used as cabinet pulls. Tile: Modwalls "Brio" 3/4 inch glass tiles. Menlo Park, CA.
Scott Hargis Photography

Anyone can have fun in this game room with a pool table, arcade games and even a SLIDE from upstairs! (Designed by Artisan Design Group)
Источник вдохновения для домашнего уюта: подземный подвал в современном стиле с разноцветными стенами и ковровым покрытием без камина
Источник вдохновения для домашнего уюта: подземный подвал в современном стиле с разноцветными стенами и ковровым покрытием без камина
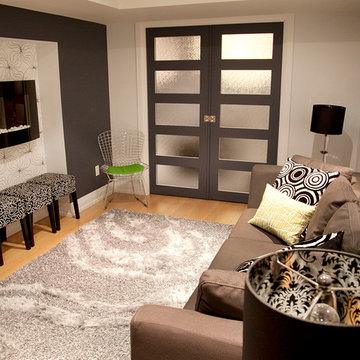
The Pocket doors lead to the home theatre. They were used so the client could leave them open for the majority of the time but closed when they wanted to use the full sound system. Solid wood doors were used to add an element of sound separation. Fun details like the inside of these lamp shade always add an additional element of continuity to a design.
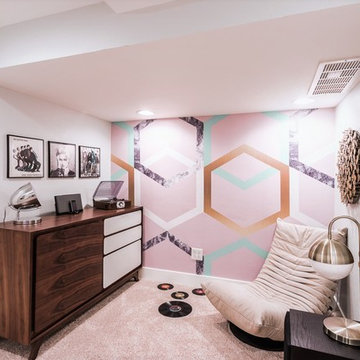
The ultimate music inspired hangout and lounge space.
Стильный дизайн: подземный, маленький подвал в стиле ретро с разноцветными стенами, ковровым покрытием и бежевым полом для на участке и в саду - последний тренд
Стильный дизайн: подземный, маленький подвал в стиле ретро с разноцветными стенами, ковровым покрытием и бежевым полом для на участке и в саду - последний тренд
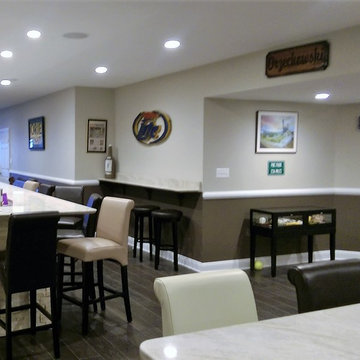
French doors add plenty of natural light. The large open space allows for various additional activities to round out the enjoyment of this recreation room.
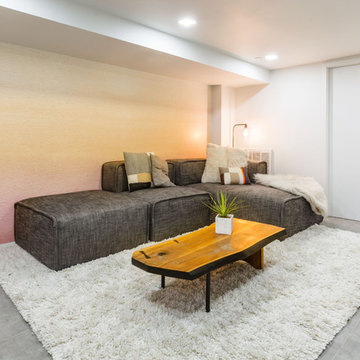
New dimmable recessed lighting and a colorful ombre wall mural transformed this low-ceilinged basement into a cozy den.
Источник вдохновения для домашнего уюта: подземный подвал среднего размера в скандинавском стиле с разноцветными стенами, полом из керамогранита и серым полом
Источник вдохновения для домашнего уюта: подземный подвал среднего размера в скандинавском стиле с разноцветными стенами, полом из керамогранита и серым полом
Подвал с оранжевыми стенами и разноцветными стенами – фото дизайна интерьера
1