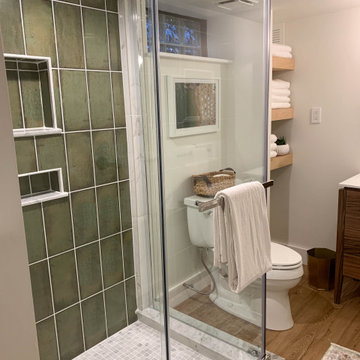Подвал с оранжевыми стенами и белыми стенами – фото дизайна интерьера
Сортировать:
Бюджет
Сортировать:Популярное за сегодня
141 - 160 из 6 567 фото
1 из 3

Идея дизайна: подвал в современном стиле с наружными окнами, белыми стенами, ковровым покрытием, фасадом камина из камня, горизонтальным камином и бежевым полом
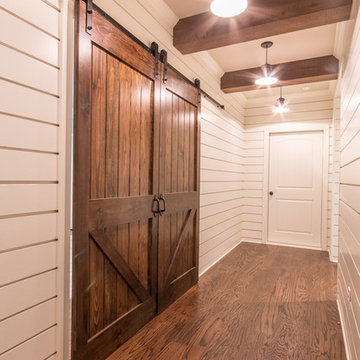
Пример оригинального дизайна: маленький подвал в стиле кантри с наружными окнами, белыми стенами, темным паркетным полом и коричневым полом без камина для на участке и в саду

Идея дизайна: огромный подвал в стиле неоклассика (современная классика) с наружными окнами, белыми стенами, бетонным полом и серым полом без камина
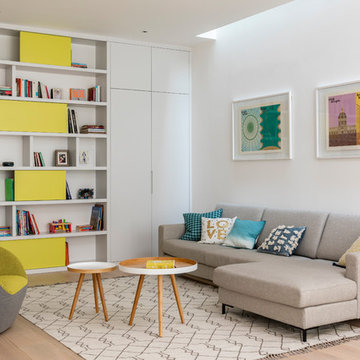
Design of a big bespoke joinery unit in light grey with use of a bold yellow for the sliding panels.
Little Greene Paint colours.
Photo Chris Snook
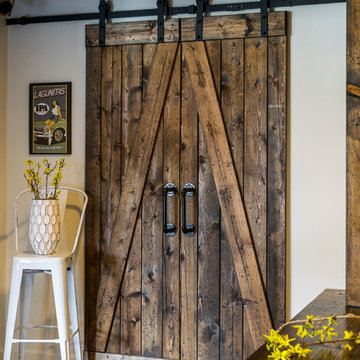
Karen Palmer Photography
Стильный дизайн: большой подвал в стиле кантри с выходом наружу, белыми стенами, темным паркетным полом, стандартным камином, фасадом камина из кирпича и коричневым полом - последний тренд
Стильный дизайн: большой подвал в стиле кантри с выходом наружу, белыми стенами, темным паркетным полом, стандартным камином, фасадом камина из кирпича и коричневым полом - последний тренд
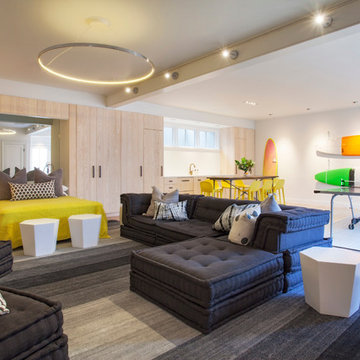
Photography ©Jeff Allen
Идея дизайна: подвал в современном стиле с белыми стенами и паркетным полом среднего тона
Идея дизайна: подвал в современном стиле с белыми стенами и паркетным полом среднего тона
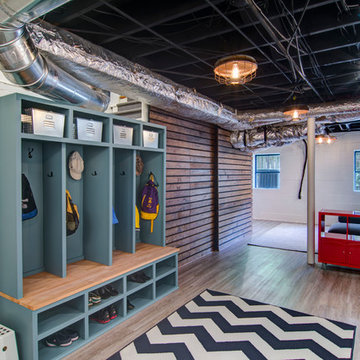
Nelson Salivia
Стильный дизайн: подвал среднего размера в стиле лофт с выходом наружу, белыми стенами и полом из винила без камина - последний тренд
Стильный дизайн: подвал среднего размера в стиле лофт с выходом наружу, белыми стенами и полом из винила без камина - последний тренд
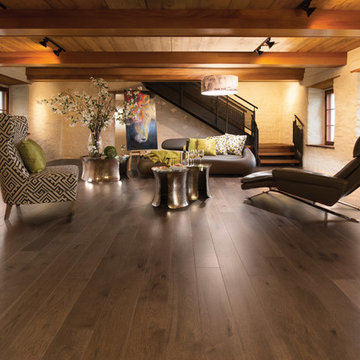
Mirage
Darmaga Hardwood Flooring
Источник вдохновения для домашнего уюта: подвал в стиле модернизм с наружными окнами, белыми стенами и паркетным полом среднего тона без камина
Источник вдохновения для домашнего уюта: подвал в стиле модернизм с наружными окнами, белыми стенами и паркетным полом среднего тона без камина

The basement had the least going for it. All you saw was a drywall box for a fireplace with an insert that was off center and flanked with floating shelves. To play off the asymmetry, we decided to fill in the remaining space between the fireplace and basement wall with a metal insert that houses birch logs. A flat walnut mantel top was applied which carries down along one side to connect with the walnut drawers at the bottom of the large built-in book case unit designed by BedfordBrooks Design. Sliding doors were added to either hide or reveal the television/shelves.
http://arnalpix.com/
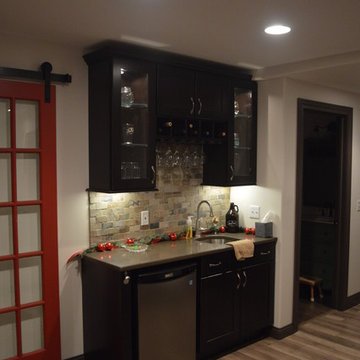
Идея дизайна: подземный подвал среднего размера в классическом стиле с белыми стенами, паркетным полом среднего тона и коричневым полом без камина
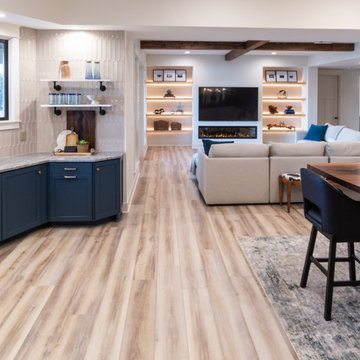
На фото: подвал в стиле неоклассика (современная классика) с игровой комнатой, белыми стенами, полом из ламината, стандартным камином, коричневым полом, балками на потолке и панелями на стенах с

The lower level was updated to create a light and bright space, perfect for guests.
Идея дизайна: огромный подвал в стиле ретро с наружными окнами, белыми стенами, светлым паркетным полом, коричневым полом и панелями на части стены
Идея дизайна: огромный подвал в стиле ретро с наружными окнами, белыми стенами, светлым паркетным полом, коричневым полом и панелями на части стены

Below Buchanan is a basement renovation that feels as light and welcoming as one of our outdoor living spaces. The project is full of unique details, custom woodworking, built-in storage, and gorgeous fixtures. Custom carpentry is everywhere, from the built-in storage cabinets and molding to the private booth, the bar cabinetry, and the fireplace lounge.
Creating this bright, airy atmosphere was no small challenge, considering the lack of natural light and spatial restrictions. A color pallet of white opened up the space with wood, leather, and brass accents bringing warmth and balance. The finished basement features three primary spaces: the bar and lounge, a home gym, and a bathroom, as well as additional storage space. As seen in the before image, a double row of support pillars runs through the center of the space dictating the long, narrow design of the bar and lounge. Building a custom dining area with booth seating was a clever way to save space. The booth is built into the dividing wall, nestled between the support beams. The same is true for the built-in storage cabinet. It utilizes a space between the support pillars that would otherwise have been wasted.
The small details are as significant as the larger ones in this design. The built-in storage and bar cabinetry are all finished with brass handle pulls, to match the light fixtures, faucets, and bar shelving. White marble counters for the bar, bathroom, and dining table bring a hint of Hollywood glamour. White brick appears in the fireplace and back bar. To keep the space feeling as lofty as possible, the exposed ceilings are painted black with segments of drop ceilings accented by a wide wood molding, a nod to the appearance of exposed beams. Every detail is thoughtfully chosen right down from the cable railing on the staircase to the wood paneling behind the booth, and wrapping the bar.
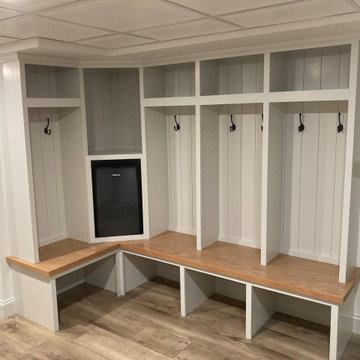
We designed and built these custom built ins cubbies for the family to hang their coats and unload when they come in from the garage. We finished the raw basement space with custom closet doors and click and lock vinyl floors. What a great use of the space.
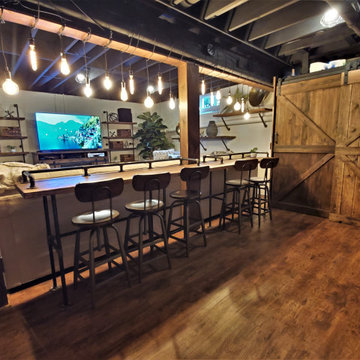
Пример оригинального дизайна: подземный подвал среднего размера в стиле лофт с домашним кинотеатром, белыми стенами, полом из ламината, стандартным камином, фасадом камина из дерева, коричневым полом и балками на потолке
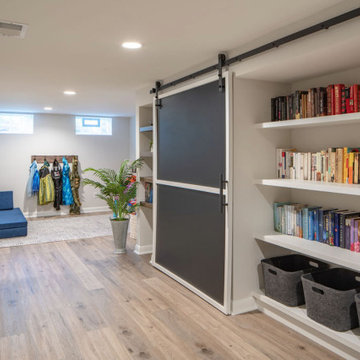
Custom desk, shelving and storage built-ins with chalkboard barn door to hide unused area.
Свежая идея для дизайна: подземный, большой подвал в стиле неоклассика (современная классика) с белыми стенами, полом из винила и серым полом - отличное фото интерьера
Свежая идея для дизайна: подземный, большой подвал в стиле неоклассика (современная классика) с белыми стенами, полом из винила и серым полом - отличное фото интерьера
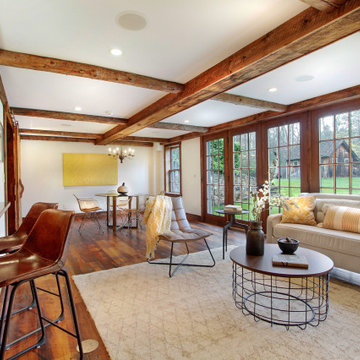
This magnificent barn home staged by BA Staging & Interiors features over 10,000 square feet of living space, 6 bedrooms, 6 bathrooms and is situated on 17.5 beautiful acres. Contemporary furniture with a rustic flare was used to create a luxurious and updated feeling while showcasing the antique barn architecture.
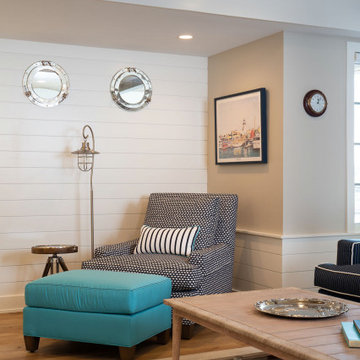
Lower Level of home on Lake Minnetonka
Nautical call with white shiplap and blue accents for finishes. This photo highlights the built-ins that flank the fireplace.
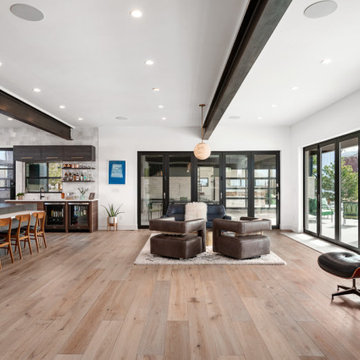
Стильный дизайн: подвал в стиле модернизм с выходом наружу, домашним баром, белыми стенами, светлым паркетным полом и балками на потолке - последний тренд
Подвал с оранжевыми стенами и белыми стенами – фото дизайна интерьера
8
