Подвал с наружными окнами и темным паркетным полом – фото дизайна интерьера
Сортировать:
Бюджет
Сортировать:Популярное за сегодня
81 - 100 из 505 фото
1 из 3
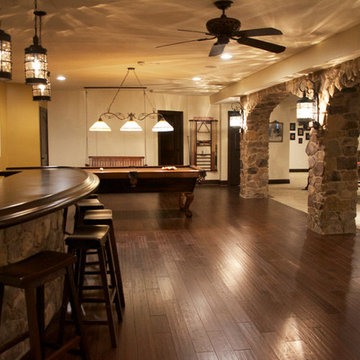
Starting at the bar, a welcoming entryway created by stone arches and columns leads you to the curved stone build bar-design with an espresso stained cherry curved bar top. Besides the continued rustic lantern lighting, 3-inch soffits were also installed providing direct framing from above but also eliminates the claustrophobic feel of many basements. When those at the bar are ready for more than just chatting and drinking, they can follow the hand-scraped walnut flooring, to the billiards area with espresso stained cherry baseboards, fun ‘porch-style’ swing bench seating, and an exquisitely detailed light fixture above the billiards table.
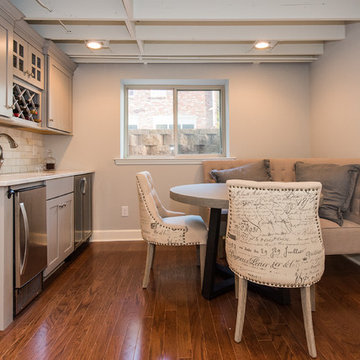
The homeowners were ready to renovate this basement to add more living space for the entire family. Before, the basement was used as a playroom, guest room and dark laundry room! In order to give the illusion of higher ceilings, the acoustical ceiling tiles were removed and everything was painted white. The renovated space is now used not only as extra living space, but also a room to entertain in.
Photo Credit: Natan Shar of BHAMTOURS
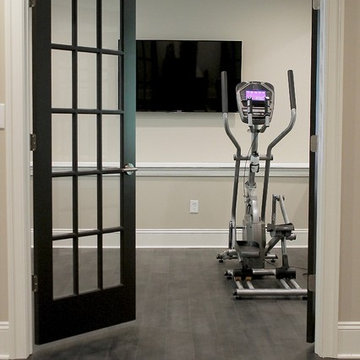
Пример оригинального дизайна: большой подвал в современном стиле с наружными окнами, бежевыми стенами, темным паркетным полом и серым полом без камина
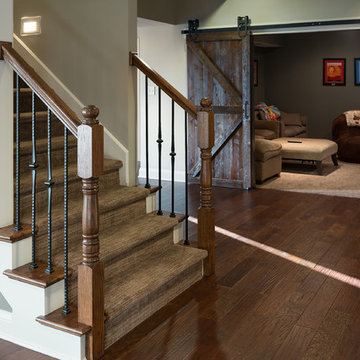
This basement remodel was complete with new wrought iron balusters and wood flooring. Barn doors were added to the family room creating the ideal theater room. The warmth of the wood throughout the space added elements of nature the homeowners desired.
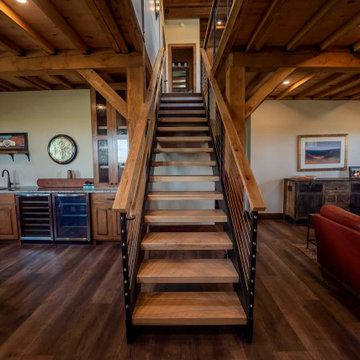
Basement in post and beam home with mini bar and living room
Стильный дизайн: подвал среднего размера в стиле рустика с наружными окнами, бежевыми стенами, темным паркетным полом, коричневым полом, балками на потолке, деревянными стенами и домашним баром - последний тренд
Стильный дизайн: подвал среднего размера в стиле рустика с наружными окнами, бежевыми стенами, темным паркетным полом, коричневым полом, балками на потолке, деревянными стенами и домашним баром - последний тренд
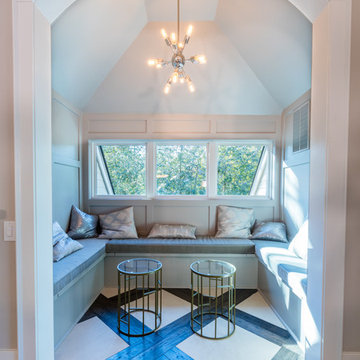
Giorgio Litt www.giorgiolittphotography.com
Идея дизайна: большой подвал в стиле неоклассика (современная классика) с наружными окнами, серыми стенами и темным паркетным полом
Идея дизайна: большой подвал в стиле неоклассика (современная классика) с наружными окнами, серыми стенами и темным паркетным полом

We added three barn doors to this converted garage. The smaller barn door is the access point to the rest of the house. The two, larger barn doors conceal the electrical box and water heater. We trimmed out the storage shelves using knotty alder too. This space is very functional and has a airy, open floor-plan. The hand-scrapped hardwood floors add another layer of color and texture to this space. Photo by Mark Bealer of Studio 66, LLC
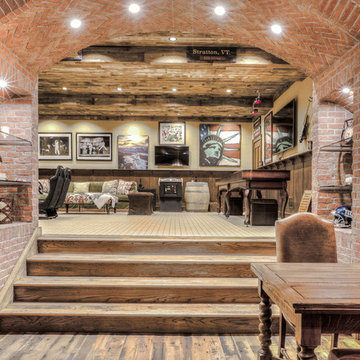
Свежая идея для дизайна: большой подвал в стиле рустика с наружными окнами, бежевыми стенами и темным паркетным полом без камина - отличное фото интерьера
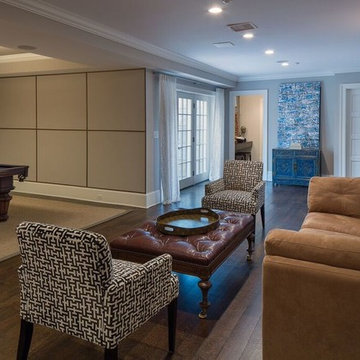
На фото: большой подвал в классическом стиле с наружными окнами, серыми стенами, темным паркетным полом и коричневым полом
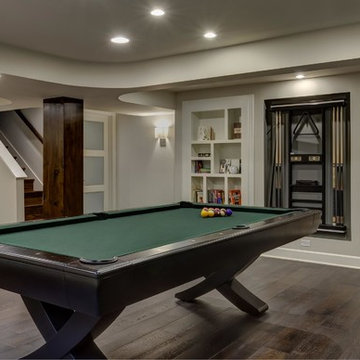
©Finished Basement Company
На фото: огромный подвал в современном стиле с наружными окнами, серыми стенами, темным паркетным полом, горизонтальным камином, фасадом камина из плитки и коричневым полом с
На фото: огромный подвал в современном стиле с наружными окнами, серыми стенами, темным паркетным полом, горизонтальным камином, фасадом камина из плитки и коричневым полом с
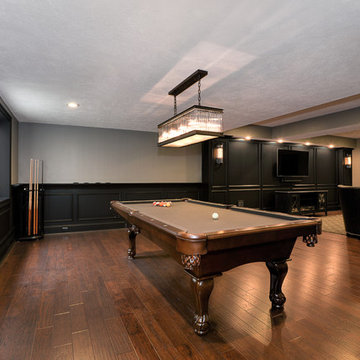
На фото: большой подвал в классическом стиле с наружными окнами, серыми стенами, темным паркетным полом и коричневым полом без камина с
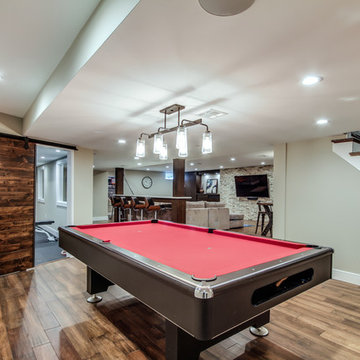
Jose Alfano
Пример оригинального дизайна: большой подвал в стиле лофт с наружными окнами, бежевыми стенами и темным паркетным полом без камина
Пример оригинального дизайна: большой подвал в стиле лофт с наружными окнами, бежевыми стенами и темным паркетным полом без камина
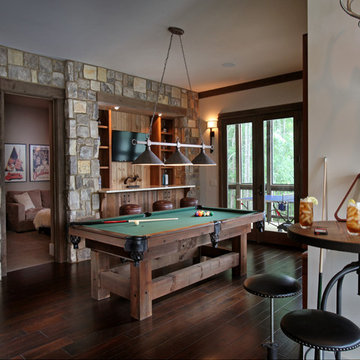
The game room built-in bar is made with rustic cherry wood to match the clean lines of the pool table. Modern Rustic Homes.
На фото: подвал среднего размера в стиле рустика с наружными окнами, белыми стенами и темным паркетным полом
На фото: подвал среднего размера в стиле рустика с наружными окнами, белыми стенами и темным паркетным полом
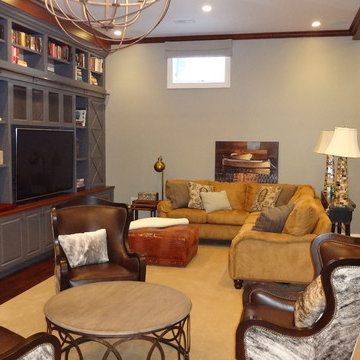
Пример оригинального дизайна: большой подвал в классическом стиле с наружными окнами, зелеными стенами, темным паркетным полом, стандартным камином, фасадом камина из камня и коричневым полом

Идея дизайна: огромный подвал в стиле рустика с наружными окнами, синими стенами и темным паркетным полом без камина
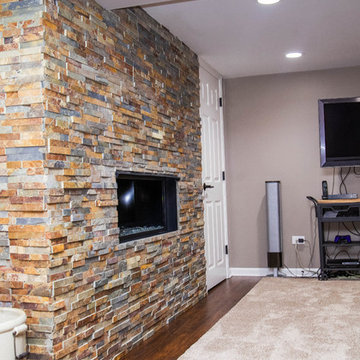
Свежая идея для дизайна: большой подвал в стиле модернизм с наружными окнами, серыми стенами, темным паркетным полом, стандартным камином и фасадом камина из камня - отличное фото интерьера
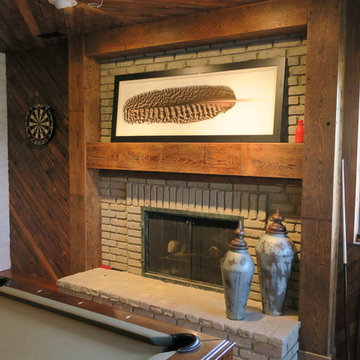
Reclaimed wood on the walls and ceiling in a largely scaled herringbone pattern. The white wash on the brick is the same as the exterior brick. Reclaimed wood faux beams and mantel. White ledgestone with inset niches painted in a dark gray! We love this man cave!
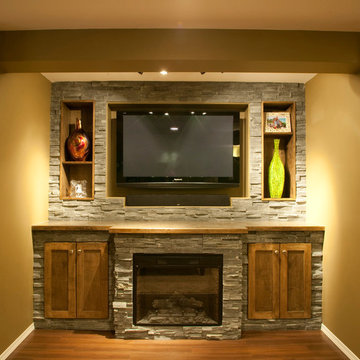
Пример оригинального дизайна: большой подвал в современном стиле с наружными окнами, зелеными стенами, темным паркетным полом, стандартным камином и фасадом камина из камня
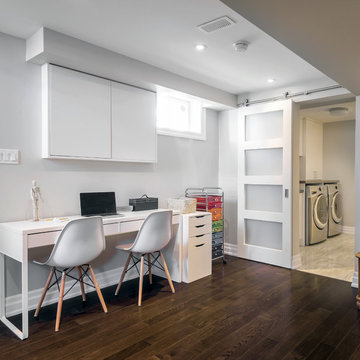
Andrew Snow Photography
A barn style sliding door hides the mechanical room, laundry room and spare washroom from the main recreation space. A small work-space flanks the main open recreation room, providing a homework area for adults or kids.
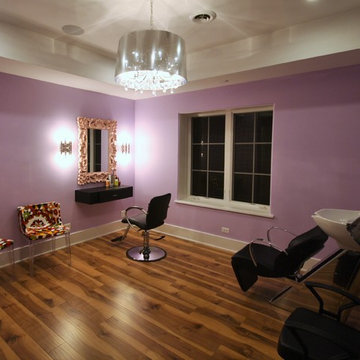
Matthies Builders Inc
Идея дизайна: большой подвал в современном стиле с наружными окнами, фиолетовыми стенами, темным паркетным полом и коричневым полом без камина
Идея дизайна: большой подвал в современном стиле с наружными окнами, фиолетовыми стенами, темным паркетным полом и коричневым полом без камина
Подвал с наружными окнами и темным паркетным полом – фото дизайна интерьера
5