Подвал с наружными окнами и синими стенами – фото дизайна интерьера
Сортировать:
Бюджет
Сортировать:Популярное за сегодня
41 - 60 из 452 фото
1 из 3
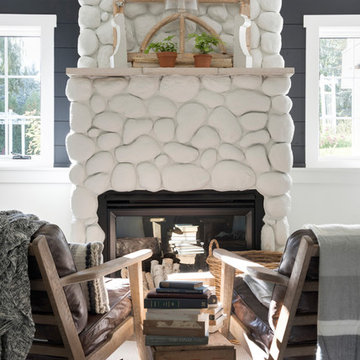
Стильный дизайн: большой подвал в стиле кантри с наружными окнами, синими стенами, ковровым покрытием, стандартным камином, фасадом камина из камня и бежевым полом - последний тренд
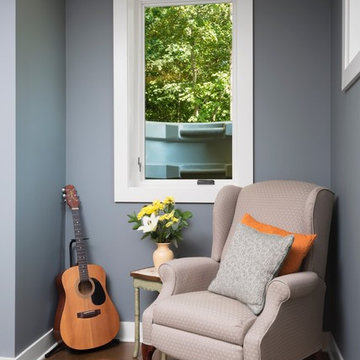
The large egress window alcove in the lookout basement provides the perfect spot for reading or playing the guitar in the custom designed and built home by Meadowlark Design + Build in Ann Arbor, Michigan.
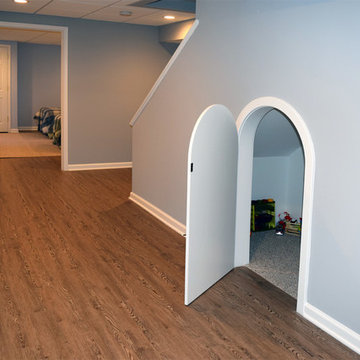
Family friendly basement with playroom for the kids, office space, family room, and guest room. Plenty of storage throughout. Fun built-in bunk beds provide a great place for kids and guests. COREtec flooring throughout. Taking advantage of under stair space, a unique, fun, play space for kids!
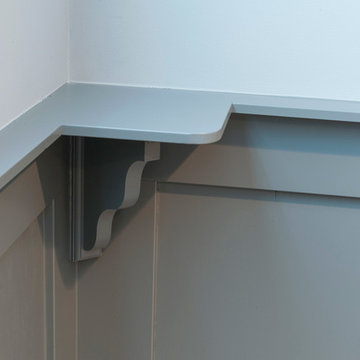
Стильный дизайн: подвал в морском стиле с наружными окнами и синими стенами - последний тренд
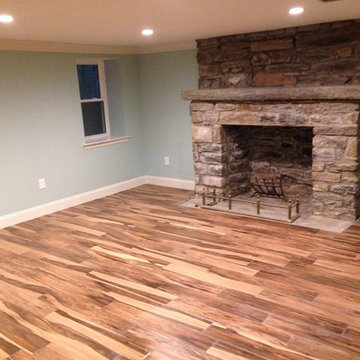
repointed fireplace
На фото: подвал среднего размера в стиле рустика с наружными окнами, синими стенами, полом из винила, стандартным камином, фасадом камина из камня и коричневым полом
На фото: подвал среднего размера в стиле рустика с наружными окнами, синими стенами, полом из винила, стандартным камином, фасадом камина из камня и коричневым полом
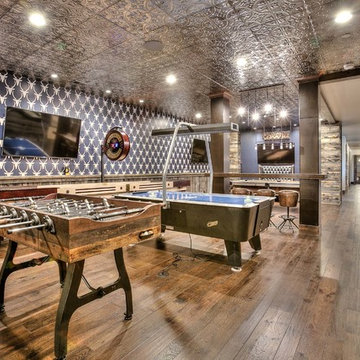
Идея дизайна: огромный подвал в стиле рустика с наружными окнами, синими стенами и паркетным полом среднего тона без камина
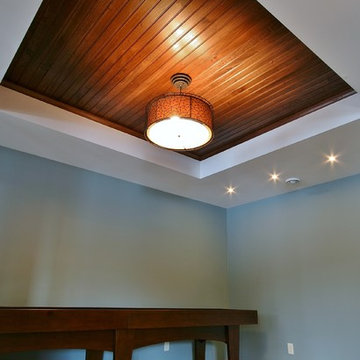
На фото: большой подвал в стиле модернизм с наружными окнами, синими стенами, ковровым покрытием, горизонтальным камином и фасадом камина из кирпича
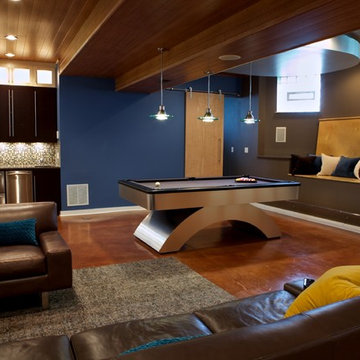
Идея дизайна: подвал в современном стиле с бетонным полом, синими стенами и наружными окнами
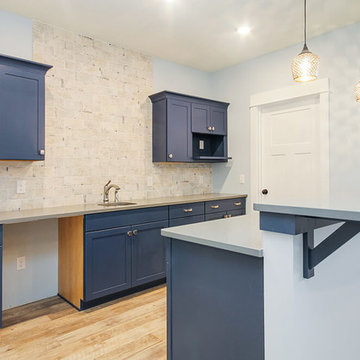
Photographed by Next Door Photography
Источник вдохновения для домашнего уюта: подвал среднего размера в стиле неоклассика (современная классика) с наружными окнами, синими стенами, полом из винила и бежевым полом без камина
Источник вдохновения для домашнего уюта: подвал среднего размера в стиле неоклассика (современная классика) с наружными окнами, синими стенами, полом из винила и бежевым полом без камина
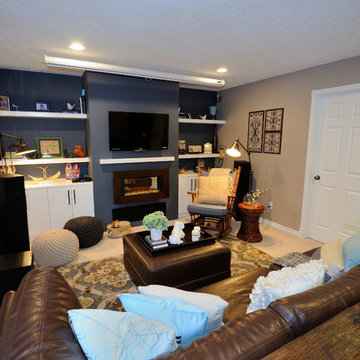
photos by Enlightened Photography
На фото: подвал в современном стиле с наружными окнами, синими стенами, ковровым покрытием и горизонтальным камином с
На фото: подвал в современном стиле с наружными окнами, синими стенами, ковровым покрытием и горизонтальным камином с
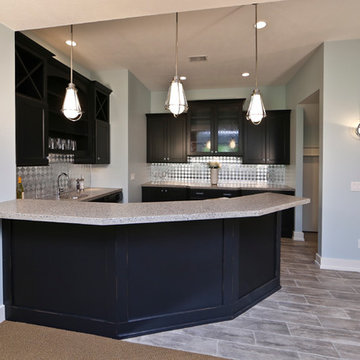
The “Kettner” is a sprawling family home with character to spare. Craftsman detailing and charming asymmetry on the exterior are paired with a luxurious hominess inside. The formal entryway and living room lead into a spacious kitchen and circular dining area. The screened porch offers additional dining and living space. A beautiful master suite is situated at the other end of the main level. Three bedroom suites and a large playroom are located on the top floor, while the lower level includes billiards, hearths, a refreshment bar, exercise space, a sauna, and a guest bedroom.
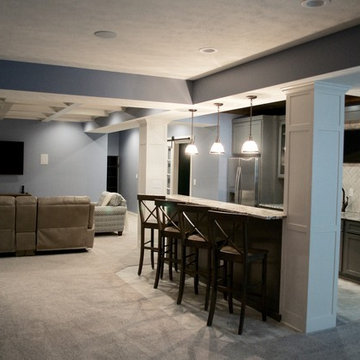
Стильный дизайн: большой подвал в стиле неоклассика (современная классика) с наружными окнами, синими стенами и ковровым покрытием без камина - последний тренд
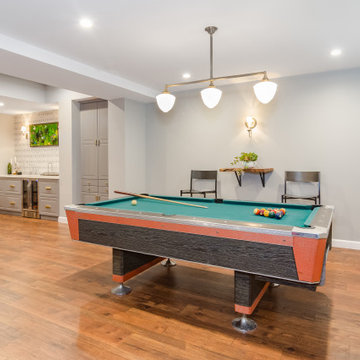
This formerly unfinished basement in Montclair, NJ, has plenty of new space - a powder room, entertainment room, large bar, large laundry room and a billiard room. The client sourced a rustic bar-top with a mix of eclectic pieces to complete the interior design. MGR Construction Inc.; In House Photography.
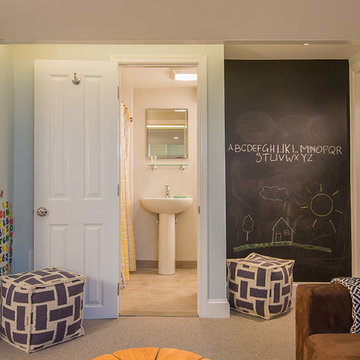
Стильный дизайн: большой подвал в стиле фьюжн с наружными окнами, синими стенами, ковровым покрытием и бежевым полом без камина - последний тренд
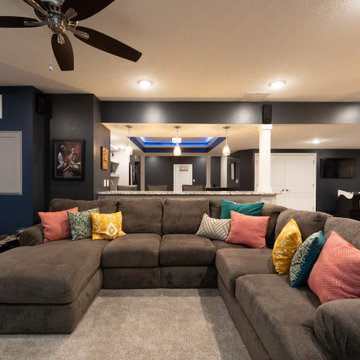
This West Lafayette family purchased their home with a partially finished basement. They approached Riverside with two goals in mind: 1) create a customized play space for each of their children, and 2) design the ultimate entertainment area for their adult friends and family.

Источник вдохновения для домашнего уюта: маленький подвал в стиле неоклассика (современная классика) с наружными окнами, синими стенами и полом из ламината для на участке и в саду
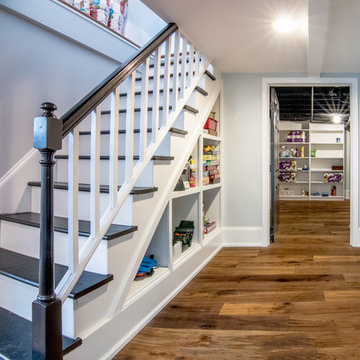
Photos by Hali MacLaren
RUDLOFF Custom Builders, is a residential construction company that connects with clients early in the design phase to ensure every detail of your project is captured just as you imagined. RUDLOFF Custom Builders will create the project of your dreams that is executed by on-site project managers and skilled craftsman, while creating lifetime client relationships that are build on trust and integrity.
We are a full service, certified remodeling company that covers all of the Philadelphia suburban area including West Chester, Gladwynne, Malvern, Wayne, Haverford and more.
As a 6 time Best of Houzz winner, we look forward to working with you n your next project.
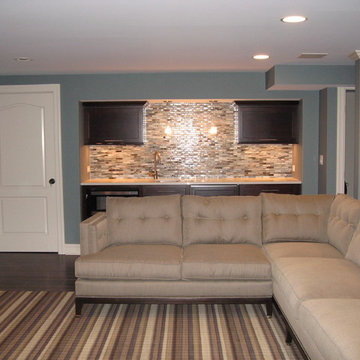
This basement renovation needed to serve multiple purposes such as watching TV, playing video games, food and beverage center, eating area and card playing area. This had to kid and pet friendly but also sophisticated for adult entertainment.
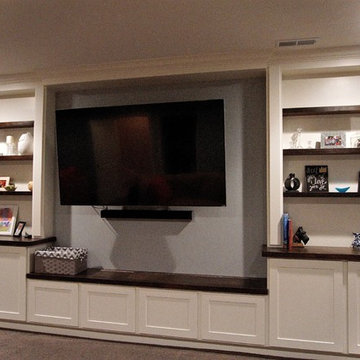
Идея дизайна: большой подвал с наружными окнами, синими стенами и ковровым покрытием без камина

Идея дизайна: огромный подвал в стиле рустика с наружными окнами, синими стенами и паркетным полом среднего тона без камина
Подвал с наружными окнами и синими стенами – фото дизайна интерьера
3