Подвал с кирпичными стенами и любой отделкой стен – фото дизайна интерьера
Сортировать:
Бюджет
Сортировать:Популярное за сегодня
121 - 140 из 299 фото
1 из 3
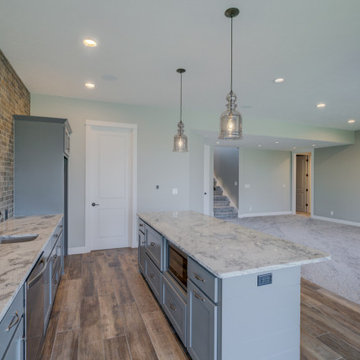
These photos from a just-finished custom Kensington plan will WOW you! This client chose many fabulous, unique finishes including beam ceiling detail, Honed quartz, custom tile, custom closets and so much more. We can build this or any of our plans with your specialized selections. Call today to start planning your home. 402.672.5550 #buildalandmark #kensington #floorplan #homebuilder #masteronmain #newconstruction #homedecor #omahabuilder
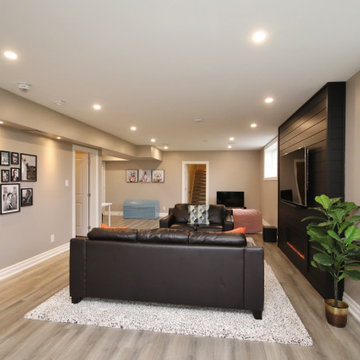
This was a fun project where we needed to take an unfinished basement and extend the look and feel of the main living area to an area typically not given much thought when being finished.
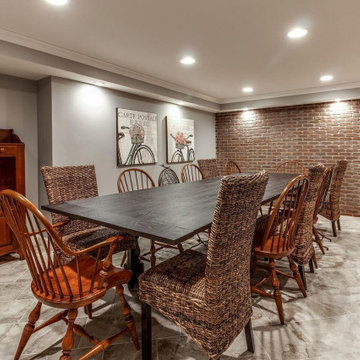
Стильный дизайн: подземный, большой подвал в стиле кантри с домашним баром, бежевыми стенами, полом из винила, стандартным камином, фасадом камина из дерева, бежевым полом и кирпичными стенами - последний тренд
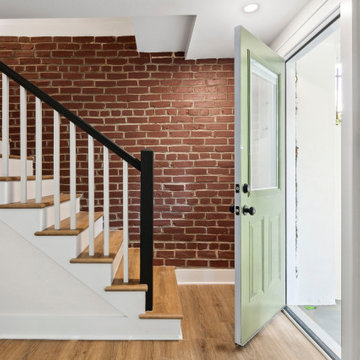
Townhouse Full Renovation
Источник вдохновения для домашнего уюта: подвал в стиле модернизм с выходом наружу и кирпичными стенами
Источник вдохновения для домашнего уюта: подвал в стиле модернизм с выходом наружу и кирпичными стенами
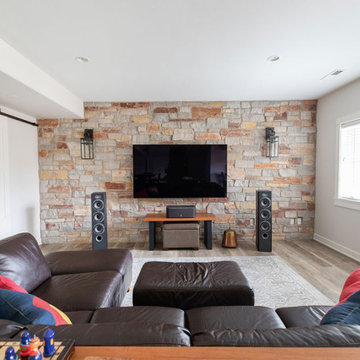
Creating warmth and character as well as a striking focal point in the room, both the TV wall and beverage center bar wall were designed with the Halquist Stone in a Maple Bluff color. New Provenza Uptown Chic waterproof Luxury Vinyl Plank flooring was used throughout the space to make the space appear larger and clean. And, we hid the electronics behind a classic sliding barn-style wood door with matching oil-rubbed bronze hardware finishes.
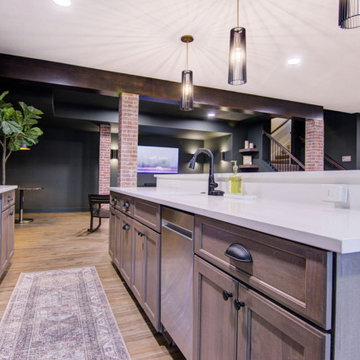
Our clients wanted a speakeasy vibe for their basement as they love to entertain. We achieved this look/feel with the dark moody paint color matched with the brick accent tile and beams. The clients have a big family, love to host and also have friends and family from out of town! The guest bedroom and bathroom was also a must for this space - they wanted their family and friends to have a beautiful and comforting stay with everything they would need! With the bathroom we did the shower with beautiful white subway tile. The fun LED mirror makes a statement with the custom vanity and fixtures that give it a pop. We installed the laundry machine and dryer in this space as well with some floating shelves. There is a booth seating and lounge area plus the seating at the bar area that gives this basement plenty of space to gather, eat, play games or cozy up! The home bar is great for any gathering and the added bedroom and bathroom make this the basement the perfect space!
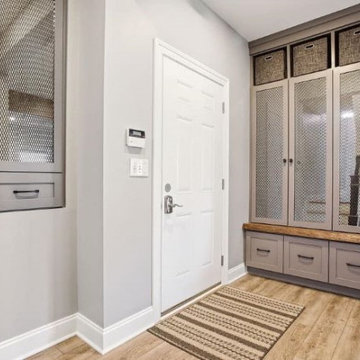
This walk-out basement renovation double the living space for this family. It includes custom built lockers and cubby storage with live edge wood bench made in our woodshop at Casino Co. Renovations. The space also includes a gas fireplace with live edge wood hearth, vinyl wood flooring, a wet bar with custom floating shelves and live edge wood countertop, plus and expansive living room space with abundant seating for friends and family.
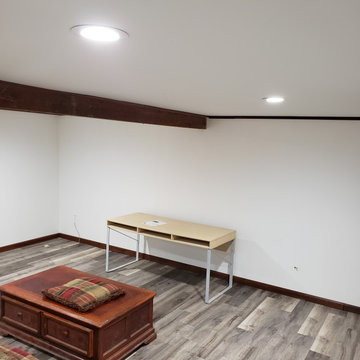
Removed old drywall. Sealed wall from water leaks. Hung new drywall, new flooring, primed and painted.
Пример оригинального дизайна: подземный подвал среднего размера в стиле кантри с домашним кинотеатром, белыми стенами, полом из винила, серым полом, кессонным потолком и кирпичными стенами без камина
Пример оригинального дизайна: подземный подвал среднего размера в стиле кантри с домашним кинотеатром, белыми стенами, полом из винила, серым полом, кессонным потолком и кирпичными стенами без камина
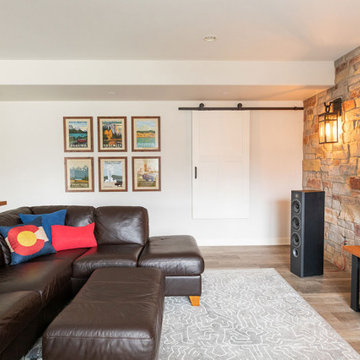
Creating warmth and character as well as a striking focal point in the room, both the TV wall and beverage center bar wall were designed with the Halquist Stone in a Maple Bluff color. New Provenza Uptown Chic waterproof Luxury Vinyl Plank flooring was used throughout the space to make the space appear larger and clean. And, we hid the electronics behind a classic sliding barn-style wood door with matching oil-rubbed bronze hardware finishes.
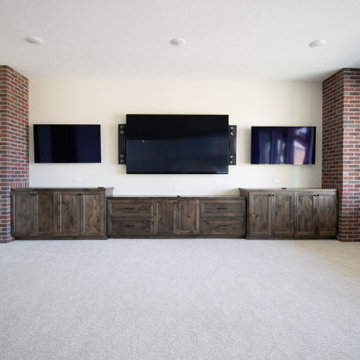
Свежая идея для дизайна: подвал в стиле фьюжн с выходом наружу, домашним кинотеатром, ковровым покрытием и кирпичными стенами без камина - отличное фото интерьера
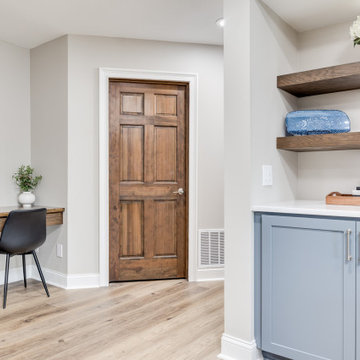
Continuing the theme of lakefront, we continued the blue cabinetry from the home bar and floating shelves to stain to match the rest of the doors throughout the home.
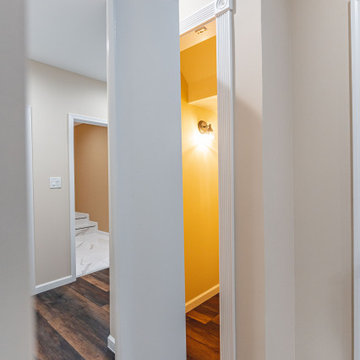
Would you like to make the basement floor livable? We can do this for you.
We can turn your basement, which you use as a storage room, into an office or kitchen, maybe an entertainment area or a hometeather. You can contact us for all these. You can also check our other social media accounts for our other living space designs.
Good day.
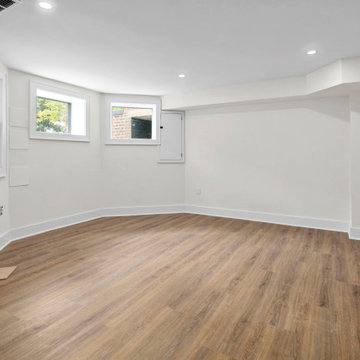
Townhouse Full Renovation
На фото: подвал в стиле модернизм с выходом наружу, паркетным полом среднего тона и кирпичными стенами
На фото: подвал в стиле модернизм с выходом наружу, паркетным полом среднего тона и кирпичными стенами
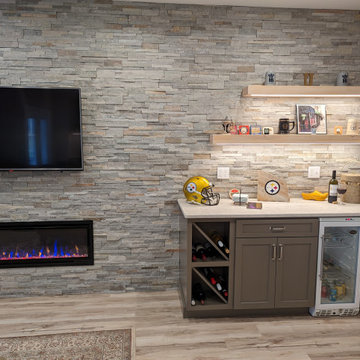
Свежая идея для дизайна: подвал в стиле неоклассика (современная классика) с полом из винила, стандартным камином и кирпичными стенами - отличное фото интерьера
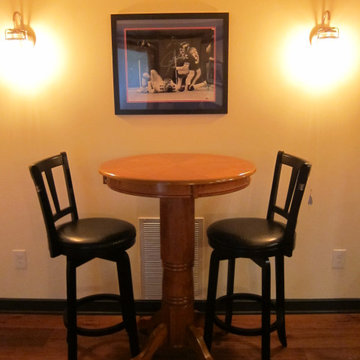
Пример оригинального дизайна: подвал с домашним баром, темным паркетным полом, коричневым полом и кирпичными стенами
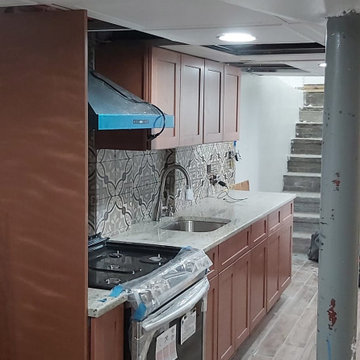
Стильный дизайн: подземный подвал среднего размера в современном стиле с бежевыми стенами, полом из керамической плитки, серым полом, потолком из вагонки и кирпичными стенами - последний тренд
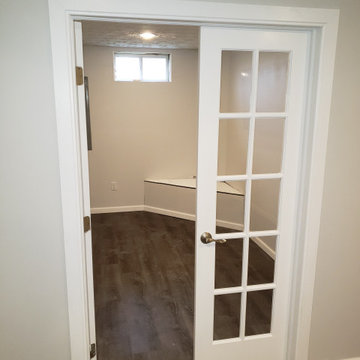
Basement finish work. Drywall, bathroom, electric, shower, light fixtures, bar, speakers, doors, and laminate flooring
Свежая идея для дизайна: подземный, огромный подвал в стиле рустика с домашним баром, серыми стенами, полом из ламината, коричневым полом и кирпичными стенами без камина - отличное фото интерьера
Свежая идея для дизайна: подземный, огромный подвал в стиле рустика с домашним баром, серыми стенами, полом из ламината, коричневым полом и кирпичными стенами без камина - отличное фото интерьера
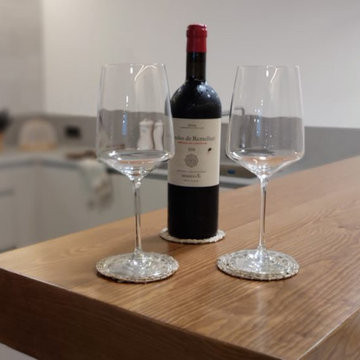
Decoración natural con cescos altos de mimbre.Detalle de revestimeindo con ladrillo blanco en pared.
На фото: большой подвал в современном стиле с полом из керамогранита, коричневым полом, выходом наружу, белыми стенами, угловым камином, фасадом камина из каменной кладки и кирпичными стенами с
На фото: большой подвал в современном стиле с полом из керамогранита, коричневым полом, выходом наружу, белыми стенами, угловым камином, фасадом камина из каменной кладки и кирпичными стенами с
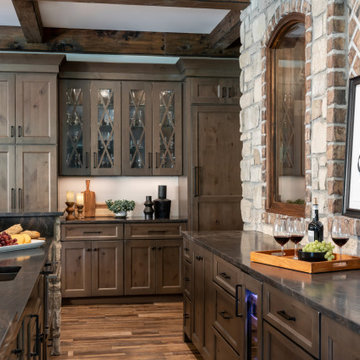
Стильный дизайн: большой подвал в стиле неоклассика (современная классика) с наружными окнами, домашним баром, паркетным полом среднего тона, коричневым полом, балками на потолке и кирпичными стенами - последний тренд
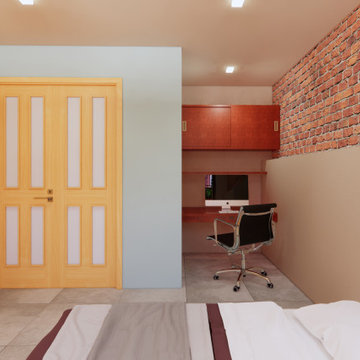
Custom design basement conversion.
Original height of 6'-0" basement was dug down to 8"-0 height.
Exposed brick and stone wall
Insulated slab with radiant heat
Full size bathroom
Additional storage closet
Laundry room
Mechanical room
Подвал с кирпичными стенами и любой отделкой стен – фото дизайна интерьера
7