Подвал с кирпичными стенами и любой отделкой стен – фото дизайна интерьера
Сортировать:
Бюджет
Сортировать:Популярное за сегодня
41 - 60 из 299 фото
1 из 3
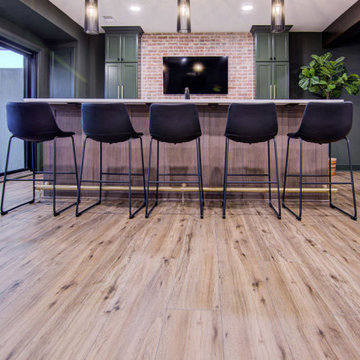
Our clients wanted a speakeasy vibe for their basement as they love to entertain. We achieved this look/feel with the dark moody paint color matched with the brick accent tile and beams. The clients have a big family, love to host and also have friends and family from out of town! The guest bedroom and bathroom was also a must for this space - they wanted their family and friends to have a beautiful and comforting stay with everything they would need! With the bathroom we did the shower with beautiful white subway tile. The fun LED mirror makes a statement with the custom vanity and fixtures that give it a pop. We installed the laundry machine and dryer in this space as well with some floating shelves. There is a booth seating and lounge area plus the seating at the bar area that gives this basement plenty of space to gather, eat, play games or cozy up! The home bar is great for any gathering and the added bedroom and bathroom make this the basement the perfect space!
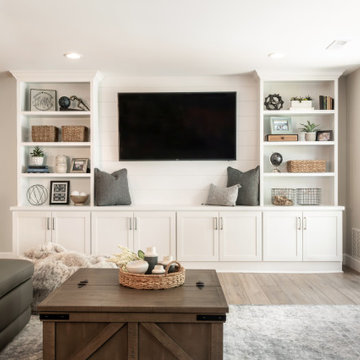
Источник вдохновения для домашнего уюта: большой подвал в стиле неоклассика (современная классика) с выходом наружу, домашним баром, серыми стенами, полом из винила, коричневым полом и кирпичными стенами

Свежая идея для дизайна: большой подвал в стиле фьюжн с выходом наружу, домашним кинотеатром, серыми стенами, ковровым покрытием, стандартным камином, фасадом камина из кирпича, бежевым полом и кирпичными стенами - отличное фото интерьера
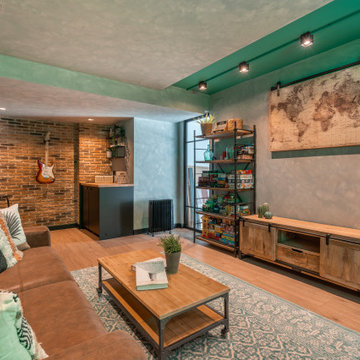
Источник вдохновения для домашнего уюта: подземный, маленький подвал в стиле лофт с игровой комнатой, серыми стенами, полом из ламината, коричневым полом, многоуровневым потолком и кирпичными стенами для на участке и в саду
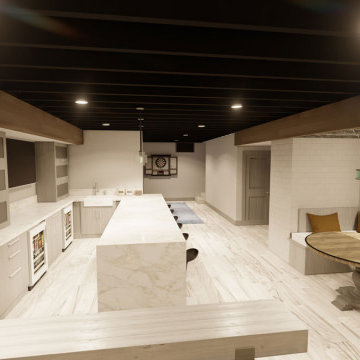
Идея дизайна: подземный, большой подвал с домашним баром, белыми стенами, светлым паркетным полом, стандартным камином, фасадом камина из кирпича, серым полом, балками на потолке и кирпичными стенами

This renovated basement is now a beautiful and functional space that boasts many impressive features. Concealed beams offer a clean and sleek look to the ceiling, while wood plank flooring provides warmth and texture to the room.
The basement has been transformed into an entertainment hub, with a bar area, gaming area/lounge, and a recreation room featuring built-in millwork, a projector, and a wall-mounted TV. An electric fireplace adds to the cozy ambiance, and sliding barn doors offer a touch of rustic charm to the space.
The lighting in the basement is another notable feature, with carefully placed fixtures that provide both ambiance and functionality. Overall, this renovated basement is the perfect space for relaxation, entertainment, and spending quality time with loved ones.
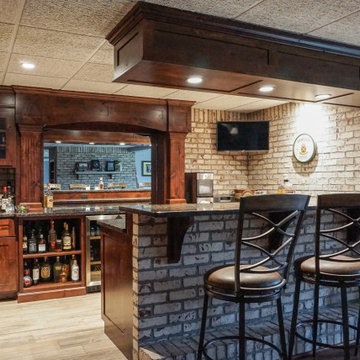
Источник вдохновения для домашнего уюта: маленький подвал в стиле рустика с выходом наружу, домашним баром, белыми стенами, светлым паркетным полом, двусторонним камином, фасадом камина из кирпича, серым полом и кирпичными стенами для на участке и в саду
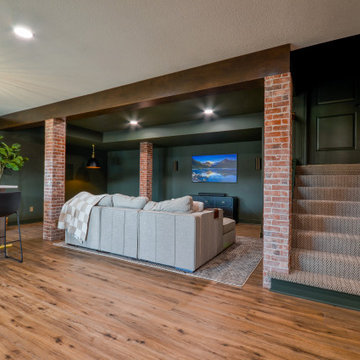
Our clients wanted a speakeasy vibe for their basement as they love to entertain. We achieved this look/feel with the dark moody paint color matched with the brick accent tile and beams. The clients have a big family, love to host and also have friends and family from out of town! The guest bedroom and bathroom was also a must for this space - they wanted their family and friends to have a beautiful and comforting stay with everything they would need! With the bathroom we did the shower with beautiful white subway tile. The fun LED mirror makes a statement with the custom vanity and fixtures that give it a pop. We installed the laundry machine and dryer in this space as well with some floating shelves. There is a booth seating and lounge area plus the seating at the bar area that gives this basement plenty of space to gather, eat, play games or cozy up! The home bar is great for any gathering and the added bedroom and bathroom make this the basement the perfect space!

Our in-house design staff took this unfinished basement from sparse to stylish speak-easy complete with a fireplace, wine & bourbon bar and custom humidor.
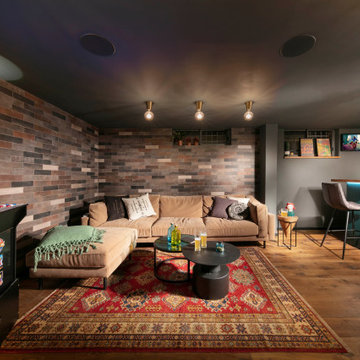
Lounge area & Game room
Пример оригинального дизайна: маленький подвал в стиле лофт с наружными окнами, игровой комнатой, серыми стенами, паркетным полом среднего тона, коричневым полом и кирпичными стенами для на участке и в саду
Пример оригинального дизайна: маленький подвал в стиле лофт с наружными окнами, игровой комнатой, серыми стенами, паркетным полом среднего тона, коричневым полом и кирпичными стенами для на участке и в саду
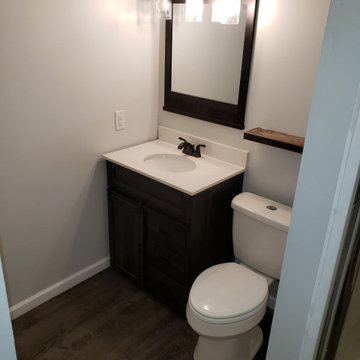
Basement finish work. Drywall, bathroom, electric, shower, light fixtures, bar, speakers, doors, and laminate flooring
Пример оригинального дизайна: подземный, огромный подвал в стиле рустика с домашним баром, серыми стенами, полом из ламината, коричневым полом и кирпичными стенами без камина
Пример оригинального дизайна: подземный, огромный подвал в стиле рустика с домашним баром, серыми стенами, полом из ламината, коричневым полом и кирпичными стенами без камина

Пример оригинального дизайна: подвал среднего размера в современном стиле с наружными окнами, белыми стенами, полом из винила, стандартным камином, фасадом камина из кирпича, серым полом и кирпичными стенами

Источник вдохновения для домашнего уюта: подземный, большой подвал в стиле неоклассика (современная классика) с серыми стенами, светлым паркетным полом, стандартным камином, фасадом камина из бетона, коричневым полом и кирпичными стенами
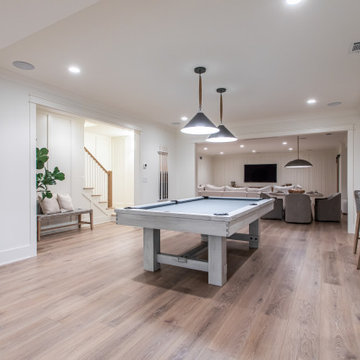
Источник вдохновения для домашнего уюта: подвал в стиле кантри с полом из винила и кирпичными стенами
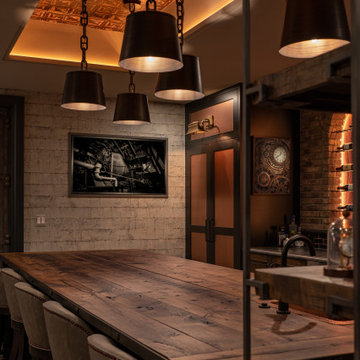
Идея дизайна: большой подвал в стиле модернизм с домашним баром, паркетным полом среднего тона и кирпичными стенами
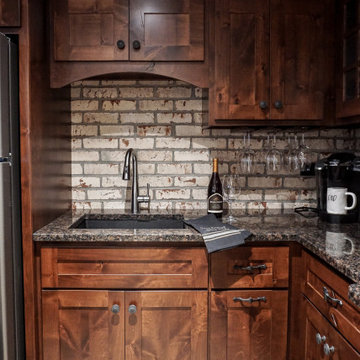
Идея дизайна: маленький подвал в стиле рустика с выходом наружу, домашним баром, белыми стенами, светлым паркетным полом, двусторонним камином, фасадом камина из кирпича, серым полом и кирпичными стенами для на участке и в саду
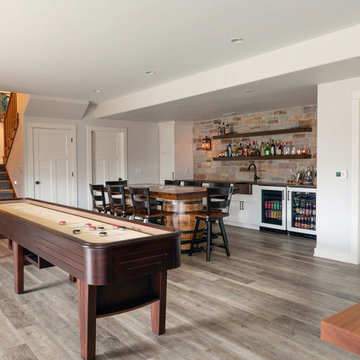
New semi-custom maple cabinets painted Dove with a chocolate glaze finish were installed in the beverage center bar area providing the contemporary look the homeowners were looking for. The Dueto leather Quartzite countertops and cherry/brown mahogany floating shelves created a striking contrast to the white cabinets and blended beautifully with the Halquist Stone feature wall in a Maple Bluff color. Incorporating an antique copper apron front bar sink, oil-rubbed bar faucet, matching oil-rubbed bronze cabinet pulls and Hinkley Lighting wall lanterns created the perfect ambiance to host guests.
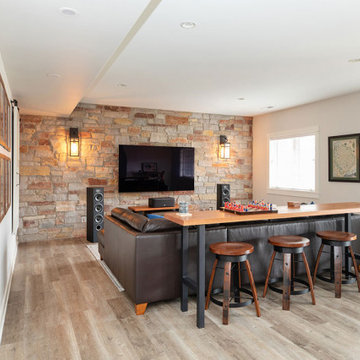
Creating warmth and character as well as a striking focal point in the room, both the TV wall and beverage center bar wall were designed with the Halquist Stone in a Maple Bluff color. New Provenza Uptown Chic waterproof Luxury Vinyl Plank flooring was used throughout the space to make the space appear larger and clean. And, we hid the electronics behind a classic sliding barn-style wood door with matching oil-rubbed bronze hardware finishes.
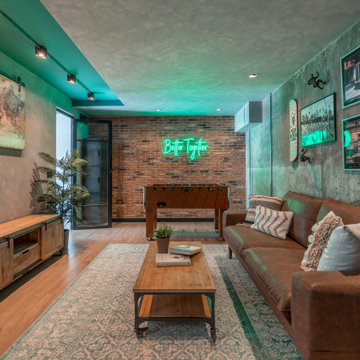
Стильный дизайн: подземный, маленький подвал в стиле лофт с игровой комнатой, серыми стенами, полом из ламината, коричневым полом, многоуровневым потолком и кирпичными стенами для на участке и в саду - последний тренд
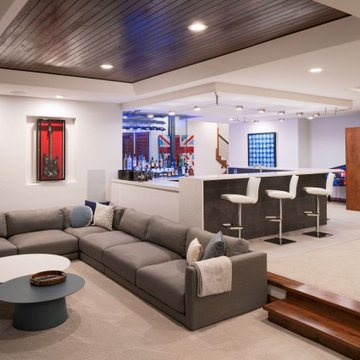
Rodwin Architecture & Skycastle Homes
Location: Boulder, Colorado, USA
Interior design, space planning and architectural details converge thoughtfully in this transformative project. A 15-year old, 9,000 sf. home with generic interior finishes and odd layout needed bold, modern, fun and highly functional transformation for a large bustling family. To redefine the soul of this home, texture and light were given primary consideration. Elegant contemporary finishes, a warm color palette and dramatic lighting defined modern style throughout. A cascading chandelier by Stone Lighting in the entry makes a strong entry statement. Walls were removed to allow the kitchen/great/dining room to become a vibrant social center. A minimalist design approach is the perfect backdrop for the diverse art collection. Yet, the home is still highly functional for the entire family. We added windows, fireplaces, water features, and extended the home out to an expansive patio and yard.
The cavernous beige basement became an entertaining mecca, with a glowing modern wine-room, full bar, media room, arcade, billiards room and professional gym.
Bathrooms were all designed with personality and craftsmanship, featuring unique tiles, floating wood vanities and striking lighting.
This project was a 50/50 collaboration between Rodwin Architecture and Kimball Modern
Подвал с кирпичными стенами и любой отделкой стен – фото дизайна интерьера
3