Подвал с камином и серым полом – фото дизайна интерьера
Сортировать:
Бюджет
Сортировать:Популярное за сегодня
201 - 220 из 1 091 фото
1 из 3
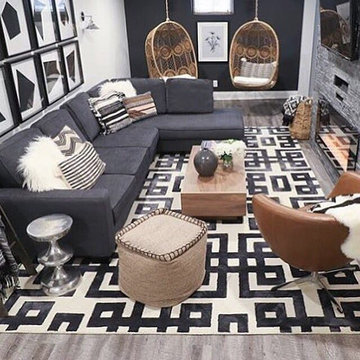
Graphic B&W with touches of texture and warm woods ... signature KarinBennettDesign.com style. This 100% wool area rug was custom sized to fit perfectly in Karin’s own newly renovated basement family room. TY Karin & sales rep Garry at our Burlington location.

Lower Level Living/Media Area features white oak walls, custom, reclaimed limestone fireplace surround, and media wall - Scandinavian Modern Interior - Indianapolis, IN - Trader's Point - Architect: HAUS | Architecture For Modern Lifestyles - Construction Manager: WERK | Building Modern - Christopher Short + Paul Reynolds - Photo: HAUS | Architecture
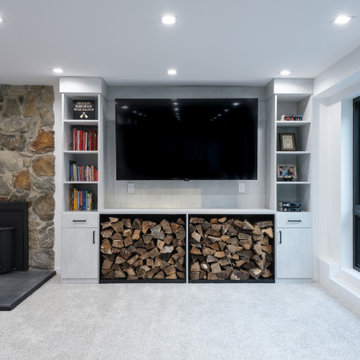
A classic colonial transformation was the task at hand. Taking typical compartmentalized rooms and creating an open concept with expansive windows and updating all the finishes not only brought the outside in but also completely reconfigured the flow and sightlines of the home.
Set in a tranquil and private setting made maximizing natural light and vistas a priority. The walk-out basement now has open unobstructed views of the sparkling in-ground pool and native landscaping. Contemporary finishes, new custom built-in murphy bed and media wall, as well as a renovated full bath, wet bar and home gym tie the renovation together seamlessly.
The first floor overhaul consists of a true open concept kitchen, dining and living spaces. The kitchen was designed without upper cabinets allowing for panoramic outdoor views as well as open and airy work surfaces with tandem islands. A brand new mudroom was designed as the perfect transition between garage and renovated first level. Along with a brand new stair design, wall paneling, renovated powder room, flooring and new light fixtures throughout gave this outdated home a fresh facelift.
The exterior's total modification was enhanced with a distinct new entry flanked by substantial stone columns and double height entry. All new siding, windows and spacious deck completed the total improvements and created a truly remarkable before and after project!
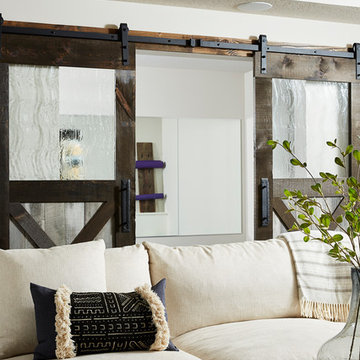
Modern Farmhouse style basement finish for a busy young family of four.
На фото: большой подвал в стиле кантри с выходом наружу, серыми стенами, ковровым покрытием, двусторонним камином, фасадом камина из камня и серым полом с
На фото: большой подвал в стиле кантри с выходом наружу, серыми стенами, ковровым покрытием, двусторонним камином, фасадом камина из камня и серым полом с
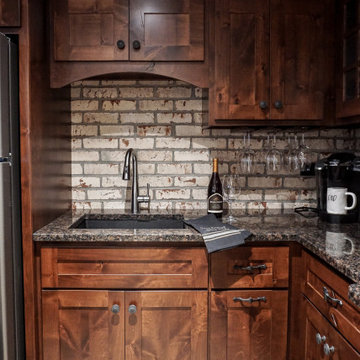
Идея дизайна: маленький подвал в стиле рустика с выходом наружу, домашним баром, белыми стенами, светлым паркетным полом, двусторонним камином, фасадом камина из кирпича, серым полом и кирпичными стенами для на участке и в саду
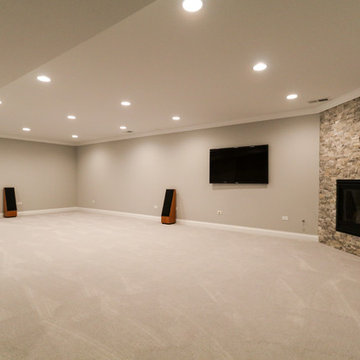
DJK Custom Homes
На фото: подземный, огромный подвал в современном стиле с бежевыми стенами, ковровым покрытием, угловым камином, фасадом камина из камня и серым полом с
На фото: подземный, огромный подвал в современном стиле с бежевыми стенами, ковровым покрытием, угловым камином, фасадом камина из камня и серым полом с
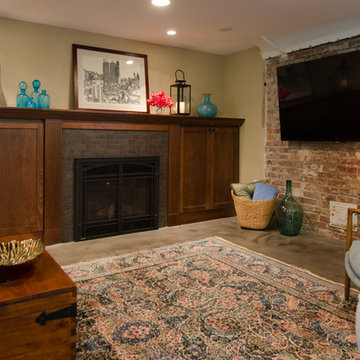
Jeff Beck Photography
Стильный дизайн: подвал среднего размера в классическом стиле с выходом наружу, бежевыми стенами, бетонным полом, фасадом камина из плитки, серым полом и стандартным камином - последний тренд
Стильный дизайн: подвал среднего размера в классическом стиле с выходом наружу, бежевыми стенами, бетонным полом, фасадом камина из плитки, серым полом и стандартным камином - последний тренд
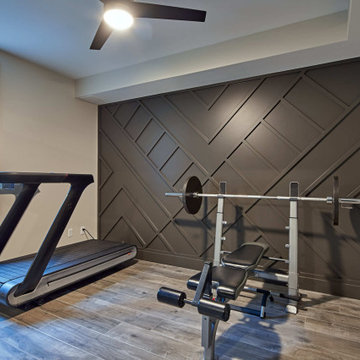
Luxury finished basement with full kitchen and bar, clack GE cafe appliances with rose gold hardware, home theater, home gym, bathroom with sauna, lounge with fireplace and theater, dining area, and wine cellar.
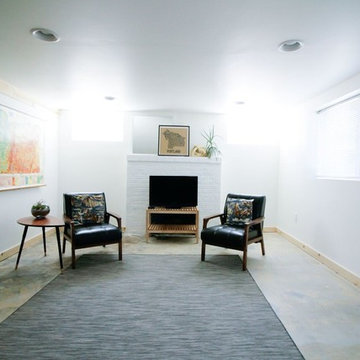
The roomy living area extends to a fireplace wall and has plenty of daylight from the egress window and foundation windows. Photo -
Источник вдохновения для домашнего уюта: маленький подвал в современном стиле с наружными окнами, белыми стенами, бетонным полом, стандартным камином, фасадом камина из кирпича и серым полом для на участке и в саду
Источник вдохновения для домашнего уюта: маленький подвал в современном стиле с наружными окнами, белыми стенами, бетонным полом, стандартным камином, фасадом камина из кирпича и серым полом для на участке и в саду
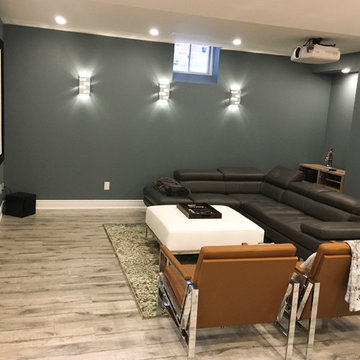
Home theater area with a projector.
На фото: подземный, большой подвал в стиле модернизм с синими стенами, полом из ламината, подвесным камином, фасадом камина из плитки и серым полом
На фото: подземный, большой подвал в стиле модернизм с синими стенами, полом из ламината, подвесным камином, фасадом камина из плитки и серым полом

This beautiful home in Brandon recently completed the basement. The husband loves to golf, hence they put a golf simulator in the basement, two bedrooms, guest bathroom and an awesome wet bar with walk-in wine cellar. Our design team helped this homeowner select Cambria Roxwell quartz countertops for the wet bar and Cambria Swanbridge for the guest bathroom vanity. Even the stainless steel pegs that hold the wine bottles and LED changing lights in the wine cellar we provided.

Maconochie
Свежая идея для дизайна: подземный подвал среднего размера в стиле неоклассика (современная классика) с белыми стенами, мраморным полом, горизонтальным камином, фасадом камина из кирпича и серым полом - отличное фото интерьера
Свежая идея для дизайна: подземный подвал среднего размера в стиле неоклассика (современная классика) с белыми стенами, мраморным полом, горизонтальным камином, фасадом камина из кирпича и серым полом - отличное фото интерьера
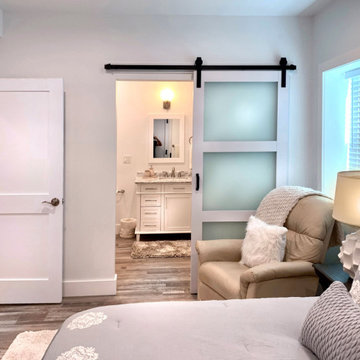
This was a full basement remodel. Large living room. Full kitchen, full bathroom, one bedroom, gym.
Свежая идея для дизайна: большой подвал в стиле неоклассика (современная классика) с выходом наружу, домашним кинотеатром, белыми стенами, полом из винила, стандартным камином, фасадом камина из вагонки, серым полом, балками на потолке и стенами из вагонки - отличное фото интерьера
Свежая идея для дизайна: большой подвал в стиле неоклассика (современная классика) с выходом наружу, домашним кинотеатром, белыми стенами, полом из винила, стандартным камином, фасадом камина из вагонки, серым полом, балками на потолке и стенами из вагонки - отличное фото интерьера
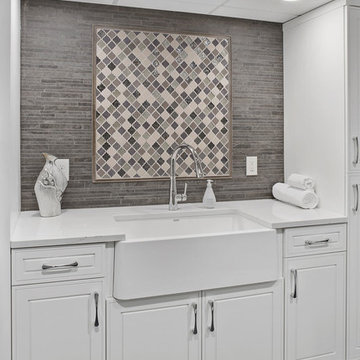
Свежая идея для дизайна: огромный подвал в стиле неоклассика (современная классика) с наружными окнами, серыми стенами, полом из винила, стандартным камином, фасадом камина из камня и серым полом - отличное фото интерьера
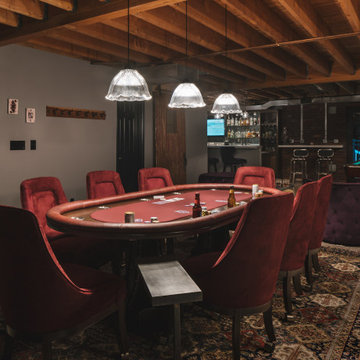
The homeowners had a very specific vision for their large daylight basement. To begin, Neil Kelly's team, led by Portland Design Consultant Fabian Genovesi, took down numerous walls to completely open up the space, including the ceilings, and removed carpet to expose the concrete flooring. The concrete flooring was repaired, resurfaced and sealed with cracks in tact for authenticity. Beams and ductwork were left exposed, yet refined, with additional piping to conceal electrical and gas lines. Century-old reclaimed brick was hand-picked by the homeowner for the east interior wall, encasing stained glass windows which were are also reclaimed and more than 100 years old. Aluminum bar-top seating areas in two spaces. A media center with custom cabinetry and pistons repurposed as cabinet pulls. And the star of the show, a full 4-seat wet bar with custom glass shelving, more custom cabinetry, and an integrated television-- one of 3 TVs in the space. The new one-of-a-kind basement has room for a professional 10-person poker table, pool table, 14' shuffleboard table, and plush seating.
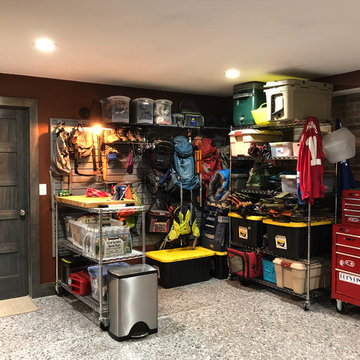
Faux Brick Accent Wall with distressed stained five panel doors set the stage for this must-have space for these homeowners to flow into the bright open floor plan and maximize space utilization for every corner.
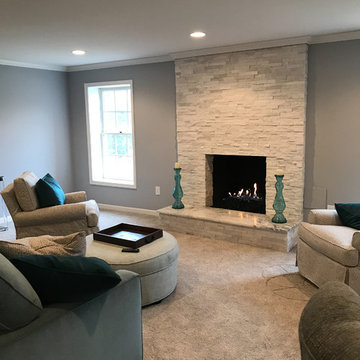
Пример оригинального дизайна: большой подвал в классическом стиле с выходом наружу, серыми стенами, полом из керамической плитки, стандартным камином, фасадом камина из кирпича и серым полом
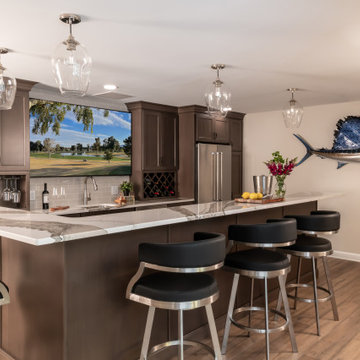
Пример оригинального дизайна: подвал среднего размера в стиле неоклассика (современная классика) с выходом наружу, домашним баром, серыми стенами, подвесным камином, фасадом камина из камня и серым полом
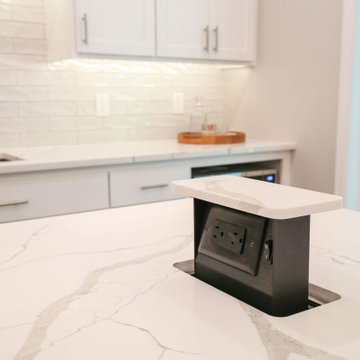
New finished basement. Includes large family room with expansive wet bar, spare bedroom/workout room, 3/4 bath, linear gas fireplace.
Идея дизайна: большой подвал в современном стиле с выходом наружу, домашним баром, серыми стенами, полом из винила, стандартным камином, фасадом камина из плитки, серым полом, многоуровневым потолком и обоями на стенах
Идея дизайна: большой подвал в современном стиле с выходом наружу, домашним баром, серыми стенами, полом из винила, стандартным камином, фасадом камина из плитки, серым полом, многоуровневым потолком и обоями на стенах
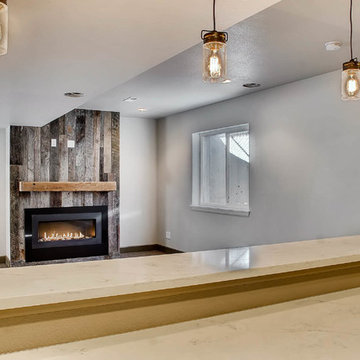
This basement offers a rustic industrial design. With barn wood walls, metal accents and white counters, this space is perfect for entertainment.
На фото: подземный подвал среднего размера в стиле лофт с белыми стенами, ковровым покрытием, стандартным камином, фасадом камина из дерева и серым полом с
На фото: подземный подвал среднего размера в стиле лофт с белыми стенами, ковровым покрытием, стандартным камином, фасадом камина из дерева и серым полом с
Подвал с камином и серым полом – фото дизайна интерьера
11