Подвал с камином и серым полом – фото дизайна интерьера
Сортировать:
Бюджет
Сортировать:Популярное за сегодня
181 - 200 из 1 091 фото
1 из 3
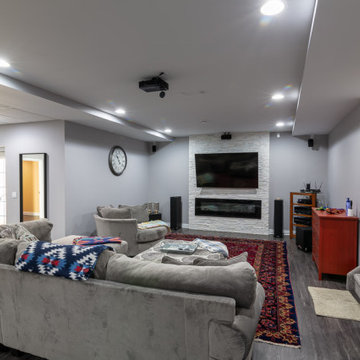
Идея дизайна: большой подвал в стиле неоклассика (современная классика) с выходом наружу, серыми стенами, полом из винила, горизонтальным камином, фасадом камина из камня и серым полом
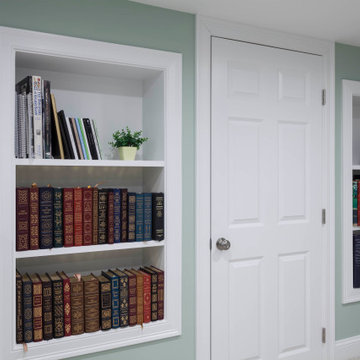
Newly Finished Basement With Brick Fireplace and Space For Seating
Свежая идея для дизайна: большой подвал в стиле неоклассика (современная классика) с зелеными стенами, ковровым покрытием, стандартным камином, фасадом камина из кирпича и серым полом - отличное фото интерьера
Свежая идея для дизайна: большой подвал в стиле неоклассика (современная классика) с зелеными стенами, ковровым покрытием, стандартным камином, фасадом камина из кирпича и серым полом - отличное фото интерьера
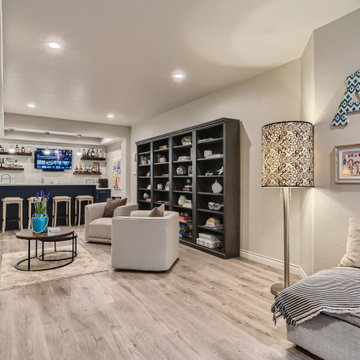
Beautiful modern basement finish with wet bar and home gym. Open concept. Glass enclosure wine storage. Large ribbon fireplace
Идея дизайна: большой подвал в стиле модернизм с наружными окнами, серыми стенами, полом из ламината, горизонтальным камином и серым полом
Идея дизайна: большой подвал в стиле модернизм с наружными окнами, серыми стенами, полом из ламината, горизонтальным камином и серым полом

Пример оригинального дизайна: подвал среднего размера в современном стиле с наружными окнами, белыми стенами, полом из винила, стандартным камином, фасадом камина из кирпича, серым полом и кирпичными стенами
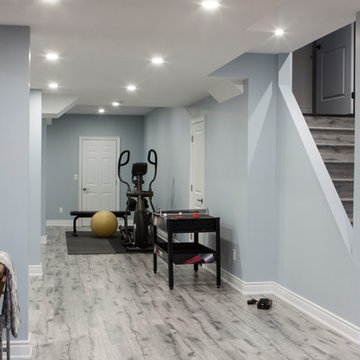
Laminate finished stairs, open gym area.
Идея дизайна: подземный, большой подвал в стиле модернизм с синими стенами, полом из ламината, подвесным камином, фасадом камина из плитки и серым полом
Идея дизайна: подземный, большой подвал в стиле модернизм с синими стенами, полом из ламината, подвесным камином, фасадом камина из плитки и серым полом

This Milford French country home’s 2,500 sq. ft. basement transformation is just as extraordinary as it is warm and inviting. The M.J. Whelan design team, along with our clients, left no details out. This luxury basement is a beautiful blend of modern and rustic materials. A unique tray ceiling with a hardwood inset defines the space of the full bar. Brookhaven maple custom cabinets with a dark bistro finish and Cambria quartz countertops were used along with state of the art appliances. A brick backsplash and vintage pendant lights with new LED Edison bulbs add beautiful drama. The entertainment area features a custom built-in entertainment center designed specifically to our client’s wishes. It houses a large flat screen TV, lots of storage, display shelves and speakers hidden by speaker fabric. LED accent lighting was strategically installed to highlight this beautiful space. The entertaining area is open to the billiards room, featuring a another beautiful brick accent wall with a direct vent fireplace. The old ugly steel columns were beautifully disguised with raised panel moldings and were used to create and define the different spaces, even a hallway. The exercise room and game space are open to each other and features glass all around to keep it open to the rest of the lower level. Another brick accent wall was used in the game area with hardwood flooring while the exercise room has rubber flooring. The design also includes a rear foyer coming in from the back yard with cubbies and a custom barn door to separate that entry. A playroom and a dining area were also included in this fabulous luxurious family retreat. Stunning Provenza engineered hardwood in a weathered wire brushed combined with textured Fabrica carpet was used throughout most of the basement floor which is heated hydronically. Tile was used in the entry and the new bathroom. The details are endless! Our client’s selections of beautiful furnishings complete this luxurious finished basement. Photography by Jeff Garland Photography
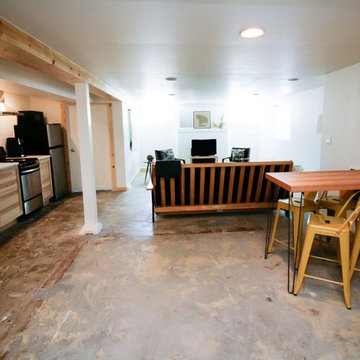
An open concept studio apartment was the result of the basement remodel. The homeowners decided to leave the concrete floors bare , rough and blotchy from the previous floor covering removal. It adds to the industrial feel of the space. Photo -
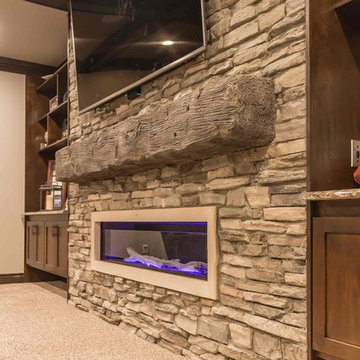
Источник вдохновения для домашнего уюта: подземный, большой подвал в стиле рустика с бежевыми стенами, полом из керамической плитки, стандартным камином, фасадом камина из камня и серым полом
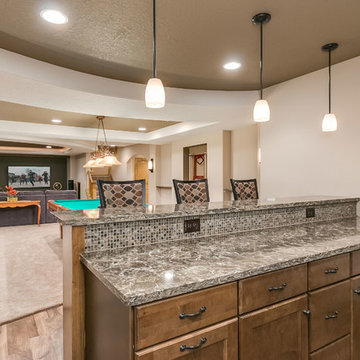
©Finished Basement Company
Пример оригинального дизайна: большой подвал в стиле неоклассика (современная классика) с выходом наружу, серыми стенами, ковровым покрытием, стандартным камином, фасадом камина из камня и серым полом
Пример оригинального дизайна: большой подвал в стиле неоклассика (современная классика) с выходом наружу, серыми стенами, ковровым покрытием, стандартным камином, фасадом камина из камня и серым полом
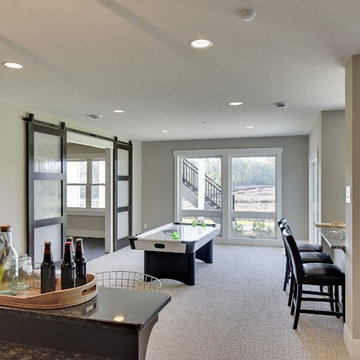
Spacecrafting
Источник вдохновения для домашнего уюта: большой подвал в стиле неоклассика (современная классика) с выходом наружу, серыми стенами, ковровым покрытием, стандартным камином и серым полом
Источник вдохновения для домашнего уюта: большой подвал в стиле неоклассика (современная классика) с выходом наружу, серыми стенами, ковровым покрытием, стандартным камином и серым полом

Jeff Beck Photography
На фото: подвал среднего размера в стиле кантри с выходом наружу, бежевыми стенами, бетонным полом, фасадом камина из плитки, серым полом и стандартным камином
На фото: подвал среднего размера в стиле кантри с выходом наружу, бежевыми стенами, бетонным полом, фасадом камина из плитки, серым полом и стандартным камином

Идея дизайна: огромный, подземный подвал в стиле ретро с бетонным полом, серыми стенами, стандартным камином, фасадом камина из плитки и серым полом
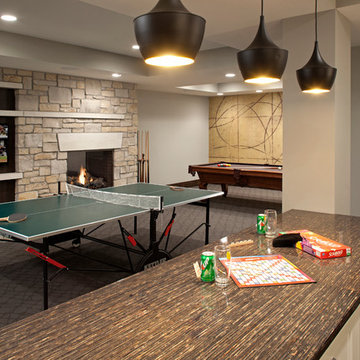
Builder: John Kraemer & Sons | Architecture: Sharratt Design | Interior Design: Engler Studio | Photography: Landmark Photography
На фото: подвал в стиле неоклассика (современная классика) с серыми стенами, ковровым покрытием, стандартным камином, фасадом камина из камня и серым полом
На фото: подвал в стиле неоклассика (современная классика) с серыми стенами, ковровым покрытием, стандартным камином, фасадом камина из камня и серым полом
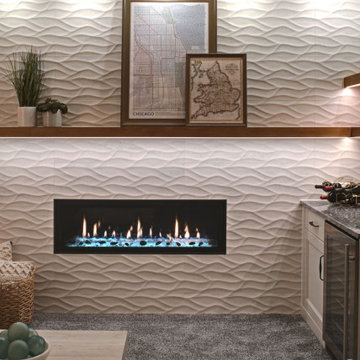
A young growing family purchased a great home in Chicago’s West Bucktown, right by Logan Square. It had good bones. The basement had been redone at some point, but it was due for another refresh. It made sense to plan a mindful remodel that would acommodate life as the kids got older.
“A nice place to just hang out” is what the owners told us they wanted. “You want your kids to want to be in your house. When friends are over, you want them to have a nice space to go to and enjoy.”
Design Objectives:
Level up the style to suit this young family
Add bar area, desk, and plenty of storage
Include dramatic linear fireplace
Plan for new sectional
Improve overall lighting
THE REMODEL
Design Challenges:
Awkward corner fireplace creates a challenge laying out furniture
No storage for kids’ toys and games
Existing space was missing the wow factor – it needs some drama
Update the lighting scheme
Design Solutions:
Remove the existing corner fireplace and dated mantle, replace with sleek linear fireplace
Add tile to both fireplace wall and tv wall for interest and drama
Include open shelving for storage and display
Create bar area, ample storage, and desk area
THE RENEWED SPACE
The homeowners love their renewed basement. It’s truly a welcoming, functional space. They can enjoy it together as a family, and it also serves as a peaceful retreat for the parents once the kids are tucked in for the night.
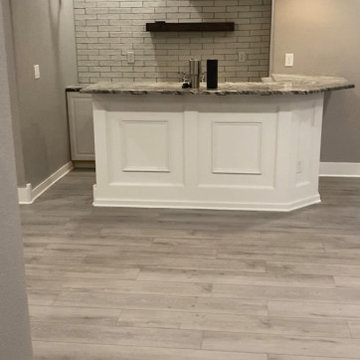
На фото: подземный подвал среднего размера в стиле модернизм с серыми стенами, полом из винила, подвесным камином, фасадом камина из камня и серым полом с
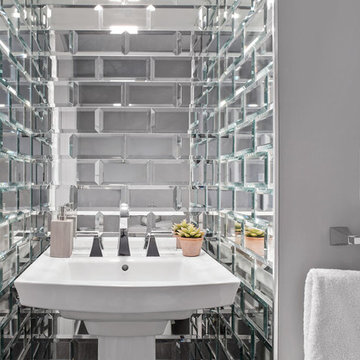
Пример оригинального дизайна: огромный подвал в стиле неоклассика (современная классика) с наружными окнами, серыми стенами, полом из винила, стандартным камином, фасадом камина из камня и серым полом
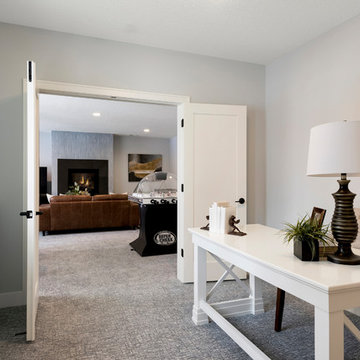
Builder: Pillar Homes
Свежая идея для дизайна: подвал среднего размера в стиле модернизм с наружными окнами, серыми стенами, ковровым покрытием, горизонтальным камином, фасадом камина из бетона и серым полом - отличное фото интерьера
Свежая идея для дизайна: подвал среднего размера в стиле модернизм с наружными окнами, серыми стенами, ковровым покрытием, горизонтальным камином, фасадом камина из бетона и серым полом - отличное фото интерьера
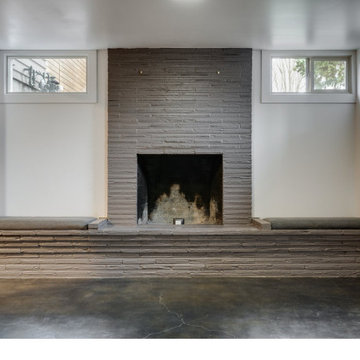
Freshly painted fireplace brick.
Стильный дизайн: маленький подвал в стиле кантри с серыми стенами, бетонным полом, стандартным камином, фасадом камина из кирпича, серым полом и наружными окнами для на участке и в саду - последний тренд
Стильный дизайн: маленький подвал в стиле кантри с серыми стенами, бетонным полом, стандартным камином, фасадом камина из кирпича, серым полом и наружными окнами для на участке и в саду - последний тренд
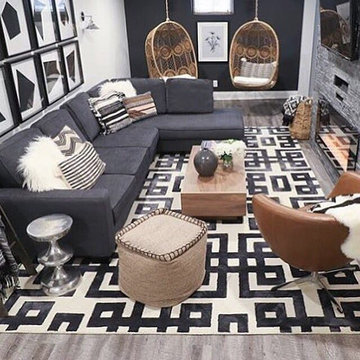
Graphic B&W with touches of texture and warm woods ... signature KarinBennettDesign.com style. This 100% wool area rug was custom sized to fit perfectly in Karin’s own newly renovated basement family room. TY Karin & sales rep Garry at our Burlington location.

Lower Level Living/Media Area features white oak walls, custom, reclaimed limestone fireplace surround, and media wall - Scandinavian Modern Interior - Indianapolis, IN - Trader's Point - Architect: HAUS | Architecture For Modern Lifestyles - Construction Manager: WERK | Building Modern - Christopher Short + Paul Reynolds - Photo: HAUS | Architecture
Подвал с камином и серым полом – фото дизайна интерьера
10