Подвал с камином – фото дизайна интерьера со средним бюджетом
Сортировать:
Бюджет
Сортировать:Популярное за сегодня
81 - 100 из 1 540 фото
1 из 3
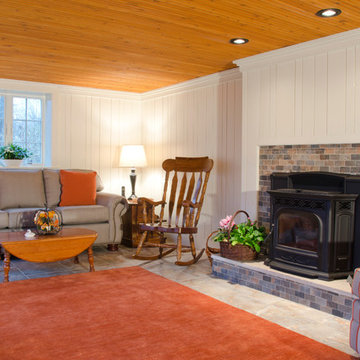
Свежая идея для дизайна: подвал среднего размера в современном стиле с выходом наружу, белыми стенами, полом из керамической плитки, стандартным камином и фасадом камина из кирпича - отличное фото интерьера
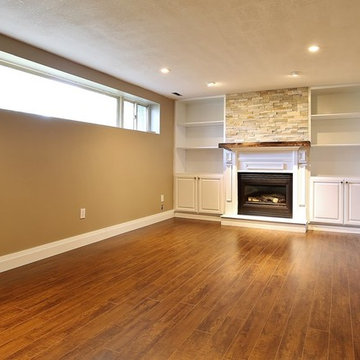
Basement with gas fireplace with built in cabinet wall and under-stair kids play area.
Стильный дизайн: подземный, маленький подвал с бежевыми стенами, паркетным полом среднего тона и стандартным камином для на участке и в саду - последний тренд
Стильный дизайн: подземный, маленький подвал с бежевыми стенами, паркетным полом среднего тона и стандартным камином для на участке и в саду - последний тренд
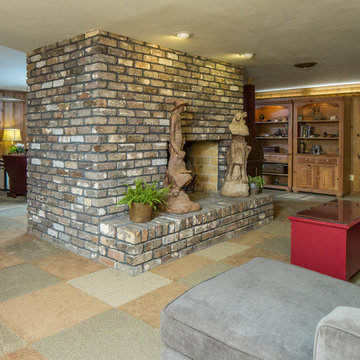
Tommy Daspit Photographer
На фото: подземный, большой подвал в стиле ретро с коричневыми стенами, ковровым покрытием, стандартным камином и фасадом камина из кирпича
На фото: подземный, большой подвал в стиле ретро с коричневыми стенами, ковровым покрытием, стандартным камином и фасадом камина из кирпича
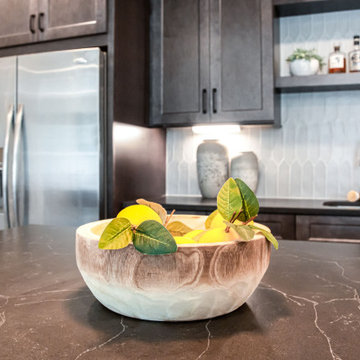
На фото: большой подвал в стиле кантри с выходом наружу, игровой комнатой, серыми стенами, полом из винила, стандартным камином, фасадом камина из вагонки, разноцветным полом и панелями на стенах
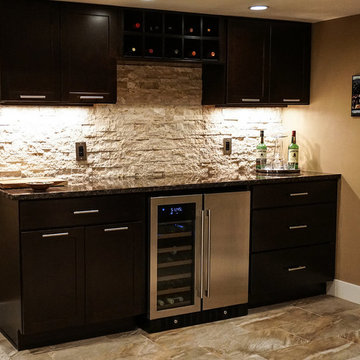
JOZLYN KNIGHT PHOTOGRAPHY
На фото: подземный подвал среднего размера в современном стиле с бежевыми стенами, ковровым покрытием, угловым камином, фасадом камина из камня и бежевым полом
На фото: подземный подвал среднего размера в современном стиле с бежевыми стенами, ковровым покрытием, угловым камином, фасадом камина из камня и бежевым полом
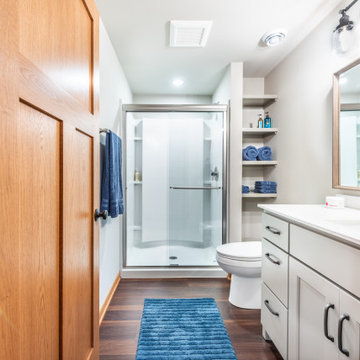
The bedroom was located at one end of the basement. The challenge was incorporating a bathroom close by to primarily be used by their daughter while allowing access to visitors without entering the bedroom
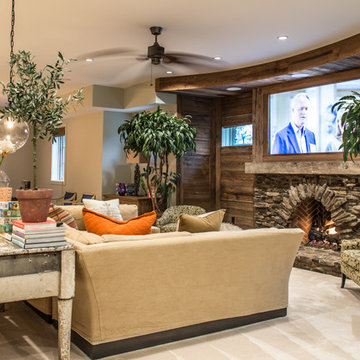
Стильный дизайн: большой подвал в стиле рустика с наружными окнами, бежевыми стенами, ковровым покрытием, стандартным камином, фасадом камина из камня и бежевым полом - последний тренд

Hightail Photography
Свежая идея для дизайна: подвал среднего размера в стиле неоклассика (современная классика) с наружными окнами, бежевыми стенами, ковровым покрытием, стандартным камином, фасадом камина из плитки и бежевым полом - отличное фото интерьера
Свежая идея для дизайна: подвал среднего размера в стиле неоклассика (современная классика) с наружными окнами, бежевыми стенами, ковровым покрытием, стандартным камином, фасадом камина из плитки и бежевым полом - отличное фото интерьера
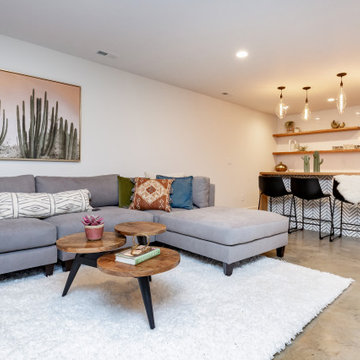
Modern basement finish in Ankeny, Iowa. Exciting, new space, complete with new bar area, modern fireplace, butcher block countertops, floating shelving, polished concrete flooring, bathroom and bedroom. Before and After pics. Staging: Jessica Rae Interiors. Photos: Jake Boyd Photography. Thank you to our wonderful customers, Kathy and Josh!
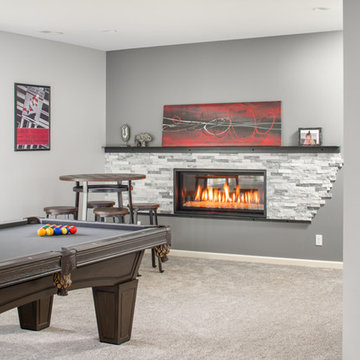
Thomas Grady Photography
Свежая идея для дизайна: огромный подвал в современном стиле с выходом наружу, серыми стенами, ковровым покрытием, стандартным камином, фасадом камина из плитки и бежевым полом - отличное фото интерьера
Свежая идея для дизайна: огромный подвал в современном стиле с выходом наружу, серыми стенами, ковровым покрытием, стандартным камином, фасадом камина из плитки и бежевым полом - отличное фото интерьера
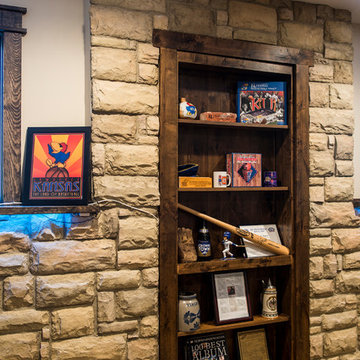
Rustic Style Basement Remodel with Bar - Photo Credits Kristol Kumar Photography
Источник вдохновения для домашнего уюта: большой подвал в стиле рустика с наружными окнами, бежевыми стенами, угловым камином, фасадом камина из кирпича, ковровым покрытием и бежевым полом
Источник вдохновения для домашнего уюта: большой подвал в стиле рустика с наружными окнами, бежевыми стенами, угловым камином, фасадом камина из кирпича, ковровым покрытием и бежевым полом
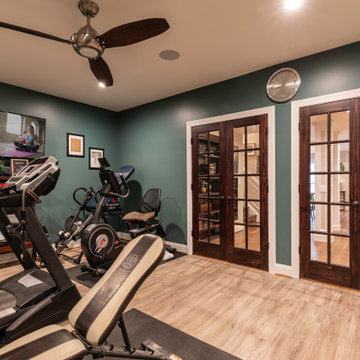
This older couple residing in a golf course community wanted to expand their living space and finish up their unfinished basement for entertainment purposes and more.
Their wish list included: exercise room, full scale movie theater, fireplace area, guest bedroom, full size master bath suite style, full bar area, entertainment and pool table area, and tray ceiling.
After major concrete breaking and running ground plumbing, we used a dead corner of basement near staircase to tuck in bar area.
A dual entrance bathroom from guest bedroom and main entertainment area was placed on far wall to create a large uninterrupted main floor area. A custom barn door for closet gives extra floor space to guest bedroom.
New movie theater room with multi-level seating, sound panel walls, two rows of recliner seating, 120-inch screen, state of art A/V system, custom pattern carpeting, surround sound & in-speakers, custom molding and trim with fluted columns, custom mahogany theater doors.
The bar area includes copper panel ceiling and rope lighting inside tray area, wrapped around cherry cabinets and dark granite top, plenty of stools and decorated with glass backsplash and listed glass cabinets.
The main seating area includes a linear fireplace, covered with floor to ceiling ledger stone and an embedded television above it.
The new exercise room with two French doors, full mirror walls, a couple storage closets, and rubber floors provide a fully equipped home gym.
The unused space under staircase now includes a hidden bookcase for storage and A/V equipment.
New bathroom includes fully equipped body sprays, large corner shower, double vanities, and lots of other amenities.
Carefully selected trim work, crown molding, tray ceiling, wainscoting, wide plank engineered flooring, matching stairs, and railing, makes this basement remodel the jewel of this community.

Our clients live in a beautifully maintained 60/70's era bungalow in a mature and desirable area of the city. They had previously re-developed the main floor, exterior, landscaped the front & back yards, and were now ready to develop the unfinished basement. It was a 1,000 sq ft of pure blank slate! They wanted a family room, a bar, a den, a guest bedroom large enough to accommodate a king-sized bed & walk-in closet, a four piece bathroom with an extra large 6 foot tub, and a finished laundry room. Together with our clients, a beautiful and functional space was designed and created. Have a look at the finished product. Hard to believe it is a basement! Gorgeous!
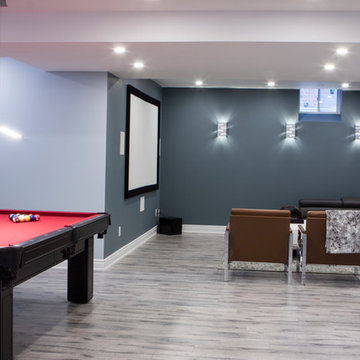
Open movie theater area with a fixed projection screen. Open niche was build to hide and incorporate two load bearing metal posts.
Идея дизайна: подземный, большой подвал в стиле модернизм с синими стенами, полом из ламината, подвесным камином, фасадом камина из плитки и серым полом
Идея дизайна: подземный, большой подвал в стиле модернизм с синими стенами, полом из ламината, подвесным камином, фасадом камина из плитки и серым полом
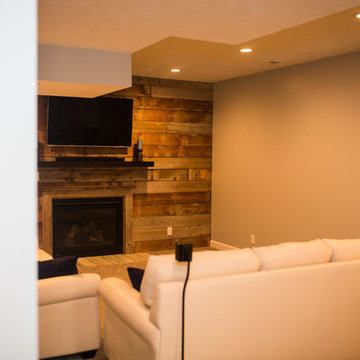
Источник вдохновения для домашнего уюта: подземный подвал среднего размера в стиле рустика с серыми стенами, ковровым покрытием, стандартным камином и серым полом
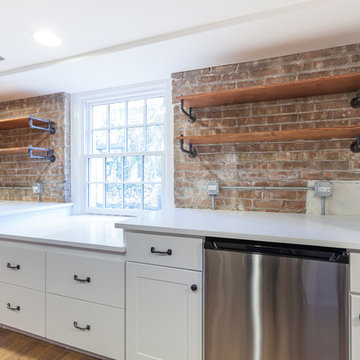
Elizabeth Steiner Photography
На фото: большой подвал в стиле лофт с выходом наружу, синими стенами, полом из ламината, стандартным камином, фасадом камина из дерева и коричневым полом
На фото: большой подвал в стиле лофт с выходом наружу, синими стенами, полом из ламината, стандартным камином, фасадом камина из дерева и коричневым полом
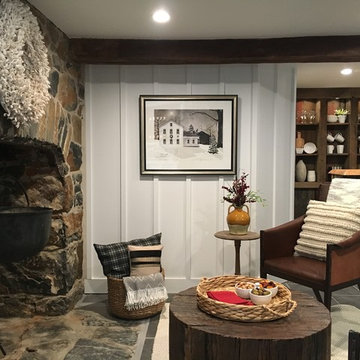
Идея дизайна: подвал среднего размера в стиле кантри с выходом наружу, белыми стенами, полом из керамогранита, печью-буржуйкой, фасадом камина из камня и серым полом
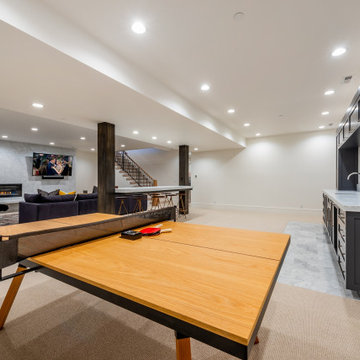
На фото: подземный, большой подвал в современном стиле с домашним баром, белыми стенами, ковровым покрытием, стандартным камином, фасадом камина из камня и бежевым полом
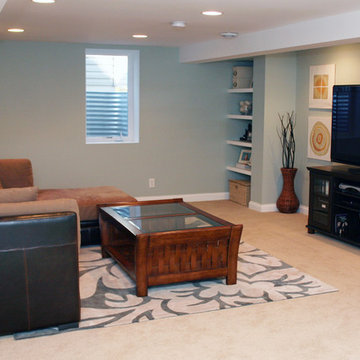
Studio Laguna Photography
Свежая идея для дизайна: большой подвал в современном стиле с наружными окнами, синими стенами, ковровым покрытием, стандартным камином и фасадом камина из плитки - отличное фото интерьера
Свежая идея для дизайна: большой подвал в современном стиле с наружными окнами, синими стенами, ковровым покрытием, стандартным камином и фасадом камина из плитки - отличное фото интерьера
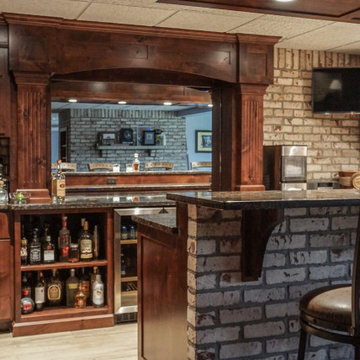
На фото: маленький подвал в стиле рустика с выходом наружу, домашним баром, белыми стенами, светлым паркетным полом, двусторонним камином, фасадом камина из кирпича, серым полом и кирпичными стенами для на участке и в саду
Подвал с камином – фото дизайна интерьера со средним бюджетом
5