Подвал с камином – фото дизайна интерьера со средним бюджетом
Сортировать:
Бюджет
Сортировать:Популярное за сегодня
61 - 80 из 1 540 фото
1 из 3
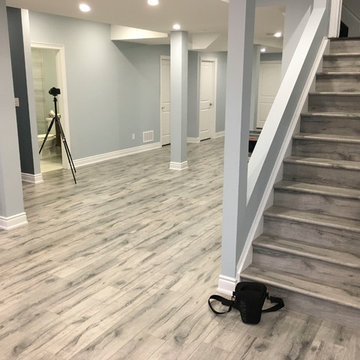
Open laminate stairs
На фото: подземный, большой подвал в стиле модернизм с синими стенами, полом из ламината, подвесным камином, фасадом камина из плитки и серым полом с
На фото: подземный, большой подвал в стиле модернизм с синими стенами, полом из ламината, подвесным камином, фасадом камина из плитки и серым полом с
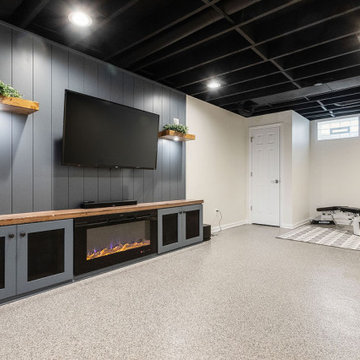
We transitioned this unfinished basement to a functional space including a kitchen, workout room, lounge area, extra bathroom and music room. The homeowners opted for an exposed black ceiling and epoxy coated floor, and upgraded the stairwell with creative two-toned shiplap and a stained wood tongue and groove ceiling. This is a perfect example of using an unfinished basement to increase useable space that meets your specific needs.
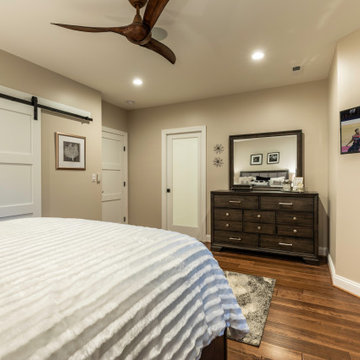
This older couple residing in a golf course community wanted to expand their living space and finish up their unfinished basement for entertainment purposes and more.
Their wish list included: exercise room, full scale movie theater, fireplace area, guest bedroom, full size master bath suite style, full bar area, entertainment and pool table area, and tray ceiling.
After major concrete breaking and running ground plumbing, we used a dead corner of basement near staircase to tuck in bar area.
A dual entrance bathroom from guest bedroom and main entertainment area was placed on far wall to create a large uninterrupted main floor area. A custom barn door for closet gives extra floor space to guest bedroom.
New movie theater room with multi-level seating, sound panel walls, two rows of recliner seating, 120-inch screen, state of art A/V system, custom pattern carpeting, surround sound & in-speakers, custom molding and trim with fluted columns, custom mahogany theater doors.
The bar area includes copper panel ceiling and rope lighting inside tray area, wrapped around cherry cabinets and dark granite top, plenty of stools and decorated with glass backsplash and listed glass cabinets.
The main seating area includes a linear fireplace, covered with floor to ceiling ledger stone and an embedded television above it.
The new exercise room with two French doors, full mirror walls, a couple storage closets, and rubber floors provide a fully equipped home gym.
The unused space under staircase now includes a hidden bookcase for storage and A/V equipment.
New bathroom includes fully equipped body sprays, large corner shower, double vanities, and lots of other amenities.
Carefully selected trim work, crown molding, tray ceiling, wainscoting, wide plank engineered flooring, matching stairs, and railing, makes this basement remodel the jewel of this community.
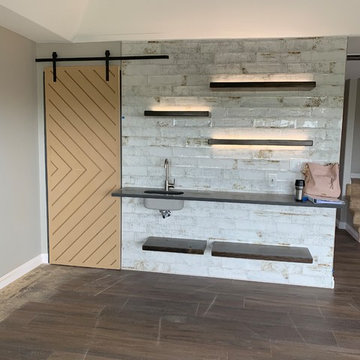
Свежая идея для дизайна: подвал среднего размера в стиле фьюжн с выходом наружу, серыми стенами, полом из винила, стандартным камином, фасадом камина из плитки и разноцветным полом - отличное фото интерьера
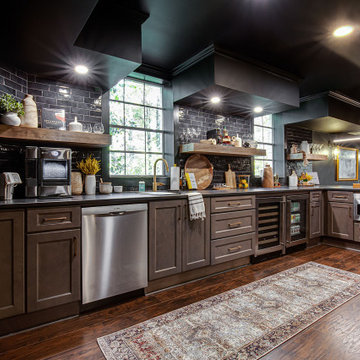
Источник вдохновения для домашнего уюта: большой подвал в современном стиле с выходом наружу, домашним баром, черными стенами, полом из винила, стандартным камином, фасадом камина из кирпича, коричневым полом и стенами из вагонки
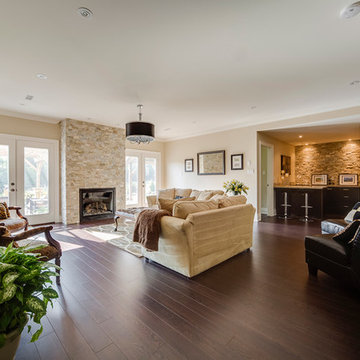
Alair Homes is committed to quality throughout every stage of the building process and in every detail of your new custom home or home renovation. We guarantee superior work because we perform quality assurance checks at every stage of the building process. Before anything is covered up – even before city building inspectors come to your home – we critically examine our work to ensure that it lives up to our extraordinarily high standards.
We are proud of our extraordinary high building standards as well as our renowned customer service. Every Alair Homes custom home comes with a two year national home warranty as well as an Alair Homes guarantee and includes complimentary 3, 6 and 12 month inspections after completion.
During our proprietary construction process every detail is accessible to Alair Homes clients online 24 hours a day to view project details, schedules, sub trade quotes, pricing in order to give Alair Homes clients 100% control over every single item regardless how small.
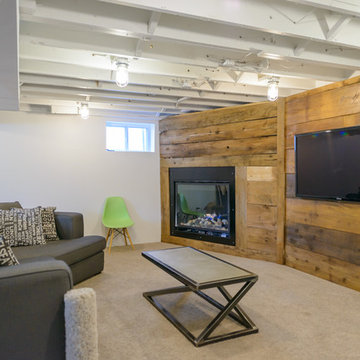
Workman Photography
Источник вдохновения для домашнего уюта: большой подвал в современном стиле с белыми стенами, ковровым покрытием, стандартным камином и наружными окнами
Источник вдохновения для домашнего уюта: большой подвал в современном стиле с белыми стенами, ковровым покрытием, стандартным камином и наружными окнами
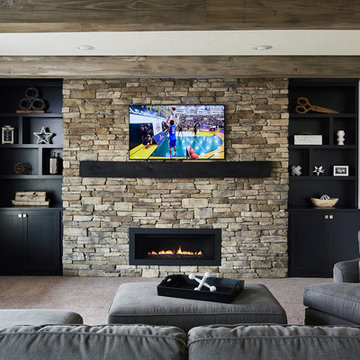
Пример оригинального дизайна: подвал среднего размера в стиле лофт с выходом наружу, серыми стенами, ковровым покрытием, стандартным камином, фасадом камина из камня и бежевым полом
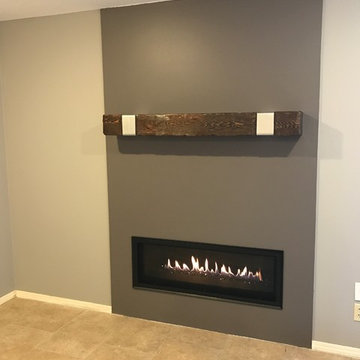
Свежая идея для дизайна: подземный подвал среднего размера в стиле лофт с серыми стенами, полом из травертина, горизонтальным камином и бежевым полом - отличное фото интерьера
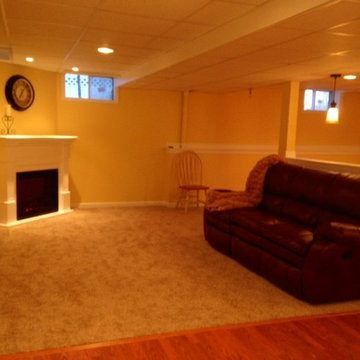
Источник вдохновения для домашнего уюта: подвал среднего размера в классическом стиле с наружными окнами, желтыми стенами и стандартным камином
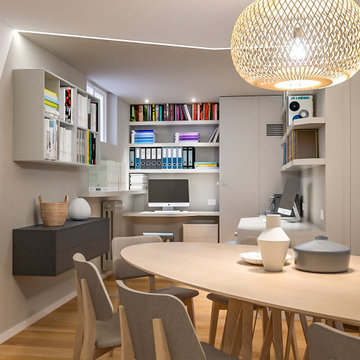
Liadesign
Стильный дизайн: подземный, большой подвал в скандинавском стиле с домашним кинотеатром, разноцветными стенами, светлым паркетным полом, горизонтальным камином, фасадом камина из штукатурки и многоуровневым потолком - последний тренд
Стильный дизайн: подземный, большой подвал в скандинавском стиле с домашним кинотеатром, разноцветными стенами, светлым паркетным полом, горизонтальным камином, фасадом камина из штукатурки и многоуровневым потолком - последний тренд
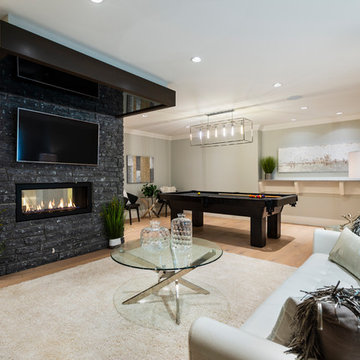
Источник вдохновения для домашнего уюта: подземный подвал среднего размера в стиле неоклассика (современная классика) с серыми стенами, светлым паркетным полом, двусторонним камином, фасадом камина из камня и бежевым полом
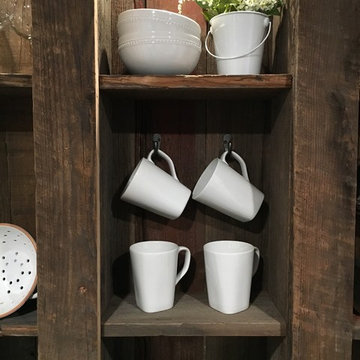
Свежая идея для дизайна: подвал среднего размера в стиле кантри с выходом наружу, белыми стенами, полом из керамогранита, печью-буржуйкой, фасадом камина из камня и серым полом - отличное фото интерьера
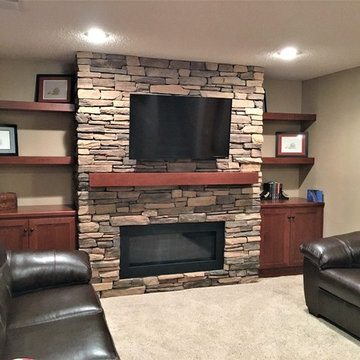
Warm basements are a necessity for Minnesota! This simple basement space is now the favorite place for the family's movie watching - a simple yet bold design for the small fireplace wall, but not overwhelming in the space. Cherry custom cabinets and mantle accent the traditional oak throughout the house, and the contemporary linear fireplace gives off a ton a heat!
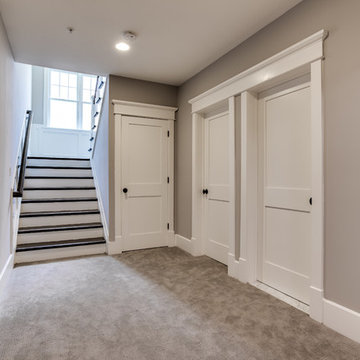
На фото: большой подвал в классическом стиле с наружными окнами, бежевыми стенами, ковровым покрытием, стандартным камином и фасадом камина из камня
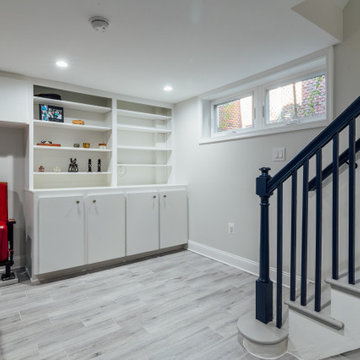
The owners wanted to add space to their DC home by utilizing the existing dark, wet basement. We were able to create a light, bright space for their growing family. Behind the walls we updated the plumbing, insulation and waterproofed the basement. You can see the beautifully finished space is multi-functional with a play area, TV viewing, new spacious bath and laundry room - the perfect space for a growing family.
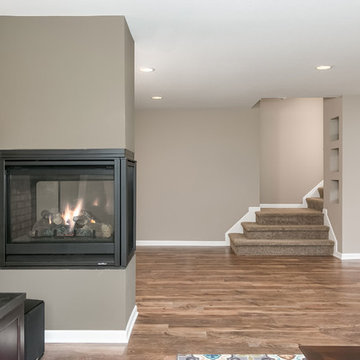
©Finished Basement Company
Свежая идея для дизайна: подвал среднего размера в стиле неоклассика (современная классика) с наружными окнами, бежевыми стенами, паркетным полом среднего тона, двусторонним камином, фасадом камина из штукатурки и коричневым полом - отличное фото интерьера
Свежая идея для дизайна: подвал среднего размера в стиле неоклассика (современная классика) с наружными окнами, бежевыми стенами, паркетным полом среднего тона, двусторонним камином, фасадом камина из штукатурки и коричневым полом - отличное фото интерьера
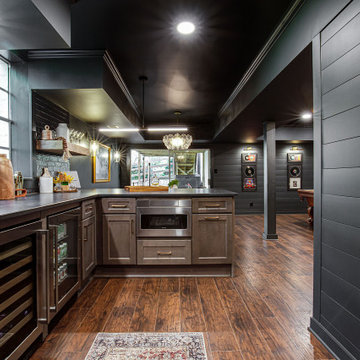
На фото: большой подвал в современном стиле с выходом наружу, домашним баром, черными стенами, полом из винила, стандартным камином, фасадом камина из кирпича, коричневым полом и стенами из вагонки с
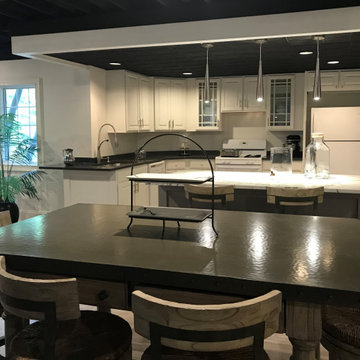
The sink and dishwasher, the two big wall cabinets, and the corner waste basket cabinets all never moved. Everything else was fine tuned to accomodate the new layout.
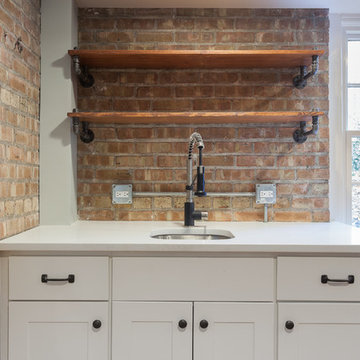
Elizabeth Steiner Photography
Идея дизайна: большой подвал в стиле лофт с выходом наружу, синими стенами, полом из ламината, стандартным камином, фасадом камина из дерева и коричневым полом
Идея дизайна: большой подвал в стиле лофт с выходом наружу, синими стенами, полом из ламината, стандартным камином, фасадом камина из дерева и коричневым полом
Подвал с камином – фото дизайна интерьера со средним бюджетом
4