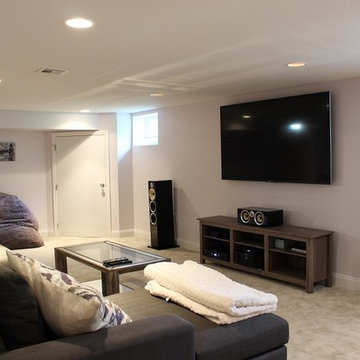Подвал с фиолетовыми стенами – фото дизайна интерьера
Сортировать:
Бюджет
Сортировать:Популярное за сегодня
21 - 40 из 69 фото
1 из 2
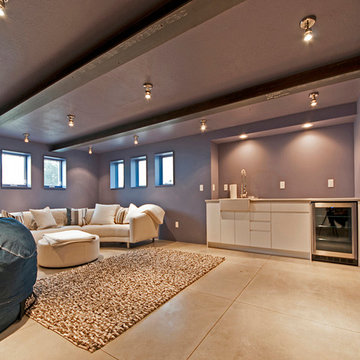
Photographs courtesy of Summit Sotheby's International Realty (Susan Poulin & Kyle Jenkins-photographer)
На фото: подвал в современном стиле с фиолетовыми стенами и бетонным полом
На фото: подвал в современном стиле с фиолетовыми стенами и бетонным полом
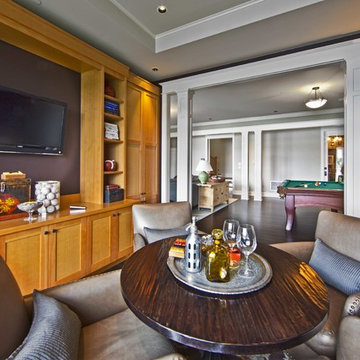
Here's one of our most recent projects that was completed in 2011. This client had just finished a major remodel of their house in 2008 and were about to enjoy Christmas in their new home. At the time, Seattle was buried under several inches of snow (a rarity for us) and the entire region was paralyzed for a few days waiting for the thaw. Our client decided to take advantage of this opportunity and was in his driveway sledding when a neighbor rushed down the drive yelling that his house was on fire. Unfortunately, the house was already engulfed in flames. Equally unfortunate was the snowstorm and the delay it caused the fire department getting to the site. By the time they arrived, the house and contents were a total loss of more than $2.2 million.
Our role in the reconstruction of this home was two-fold. The first year of our involvement was spent working with a team of forensic contractors gutting the house, cleansing it of all particulate matter, and then helping our client negotiate his insurance settlement. Once we got over these hurdles, the design work and reconstruction started. Maintaining the existing shell, we reworked the interior room arrangement to create classic great room house with a contemporary twist. Both levels of the home were opened up to take advantage of the waterfront views and flood the interiors with natural light. On the lower level, rearrangement of the walls resulted in a tripling of the size of the family room while creating an additional sitting/game room. The upper level was arranged with living spaces bookended by the Master Bedroom at one end the kitchen at the other. The open Great Room and wrap around deck create a relaxed and sophisticated living and entertainment space that is accentuated by a high level of trim and tile detail on the interior and by custom metal railings and light fixtures on the exterior.
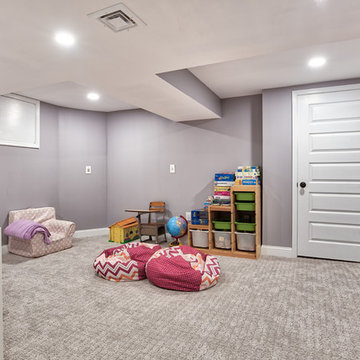
Renovated basement turned playroom for the children of this household.
Photos by Chris Veith.
Идея дизайна: подземный подвал среднего размера в стиле кантри с фиолетовыми стенами, ковровым покрытием и серым полом
Идея дизайна: подземный подвал среднего размера в стиле кантри с фиолетовыми стенами, ковровым покрытием и серым полом
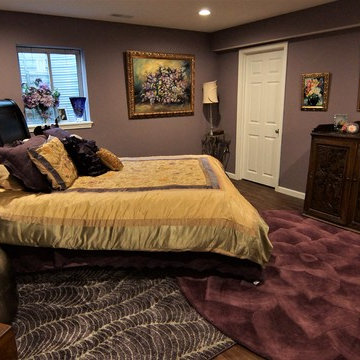
Unfinished basement space converted into a bedroom en suite with walk-in closet.
Свежая идея для дизайна: подвал среднего размера в стиле фьюжн с наружными окнами, фиолетовыми стенами, полом из винила и коричневым полом - отличное фото интерьера
Свежая идея для дизайна: подвал среднего размера в стиле фьюжн с наружными окнами, фиолетовыми стенами, полом из винила и коричневым полом - отличное фото интерьера
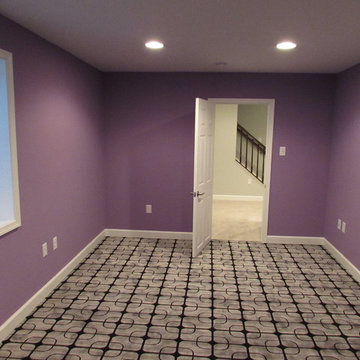
Talon Construction basement remodel in Potomac, MD with egress window
Стильный дизайн: подвал среднего размера в современном стиле с выходом наружу, фиолетовыми стенами и ковровым покрытием - последний тренд
Стильный дизайн: подвал среднего размера в современном стиле с выходом наружу, фиолетовыми стенами и ковровым покрытием - последний тренд
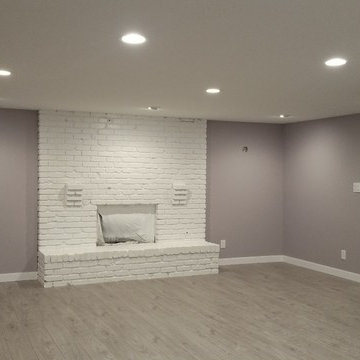
Family room in basement with fireplace.
Пример оригинального дизайна: большой подвал в стиле неоклассика (современная классика) с наружными окнами, фиолетовыми стенами, полом из ламината, стандартным камином, фасадом камина из кирпича и серым полом
Пример оригинального дизайна: большой подвал в стиле неоклассика (современная классика) с наружными окнами, фиолетовыми стенами, полом из ламината, стандартным камином, фасадом камина из кирпича и серым полом
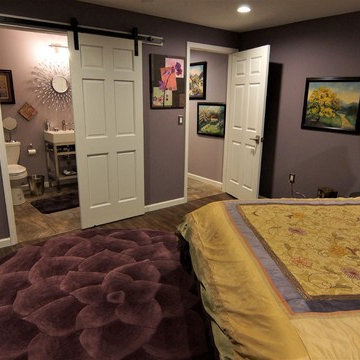
Unfinished basement space converted into a bedroom en suite with walk-in closet.
На фото: подвал среднего размера в стиле фьюжн с наружными окнами, фиолетовыми стенами и полом из винила
На фото: подвал среднего размера в стиле фьюжн с наружными окнами, фиолетовыми стенами и полом из винила

The basement serves as a hang out room, and office for Malcolm. Nostalgic jerseys from Ohio State, The Saints, The Panthers and more line the walls. The main decorative wall is a span of 35 feet with a floor to ceiling white and gold wallpaper. It’s bold enough to hold up to all the wall hangings, but not too busy to distract.
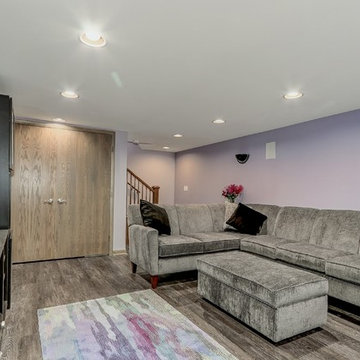
На фото: подземный, маленький подвал в стиле неоклассика (современная классика) с фиолетовыми стенами, полом из винила и коричневым полом без камина для на участке и в саду
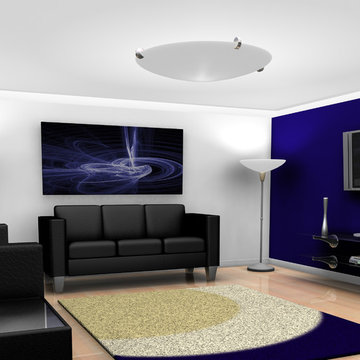
Источник вдохновения для домашнего уюта: подземный подвал среднего размера в стиле неоклассика (современная классика) с фиолетовыми стенами, светлым паркетным полом и коричневым полом без камина
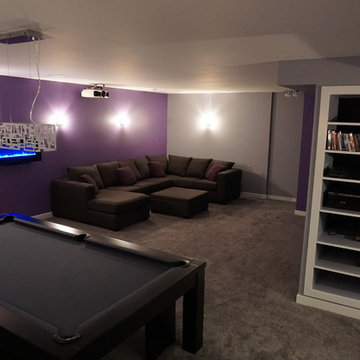
Свежая идея для дизайна: большой подвал в стиле модернизм с фиолетовыми стенами и ковровым покрытием - отличное фото интерьера
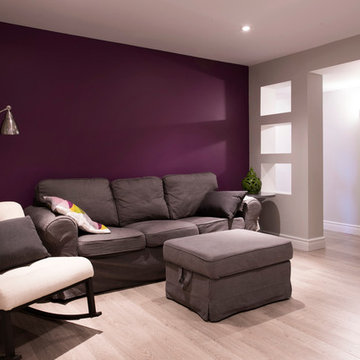
Andrée Allard, photographe
Свежая идея для дизайна: подвал среднего размера в стиле модернизм с фиолетовыми стенами без камина - отличное фото интерьера
Свежая идея для дизайна: подвал среднего размера в стиле модернизм с фиолетовыми стенами без камина - отличное фото интерьера
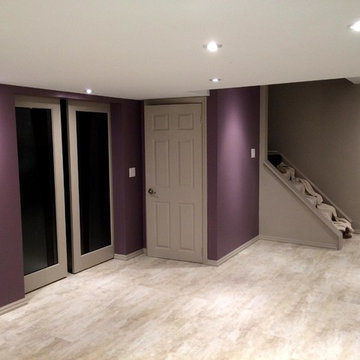
Pocket doors are installed. Custom paint job complete.
Идея дизайна: подземный, большой подвал в стиле неоклассика (современная классика) с фиолетовыми стенами и полом из винила
Идея дизайна: подземный, большой подвал в стиле неоклассика (современная классика) с фиолетовыми стенами и полом из винила
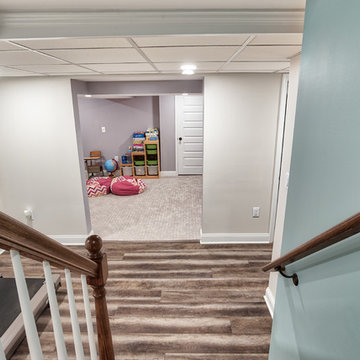
Entrance into the basement from the side door - completely converted this non-usable space into a great play area/gym/guest bedroom.
Photos by Chris Veith.
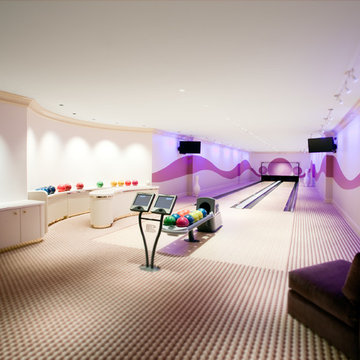
На фото: подземный, огромный подвал в современном стиле с фиолетовыми стенами и ковровым покрытием без камина с
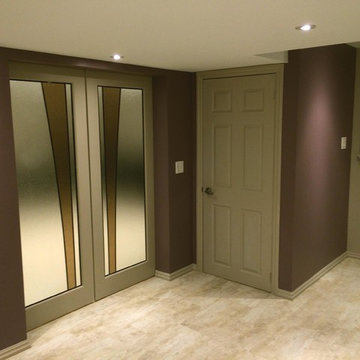
Pocket doors are installed.
Свежая идея для дизайна: подземный, большой подвал в стиле модернизм с фиолетовыми стенами и полом из винила - отличное фото интерьера
Свежая идея для дизайна: подземный, большой подвал в стиле модернизм с фиолетовыми стенами и полом из винила - отличное фото интерьера
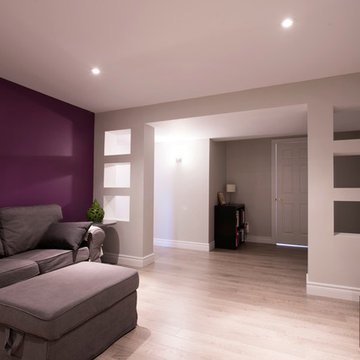
Andrée Allard, photographe
Источник вдохновения для домашнего уюта: подвал среднего размера в стиле модернизм с фиолетовыми стенами без камина
Источник вдохновения для домашнего уюта: подвал среднего размера в стиле модернизм с фиолетовыми стенами без камина
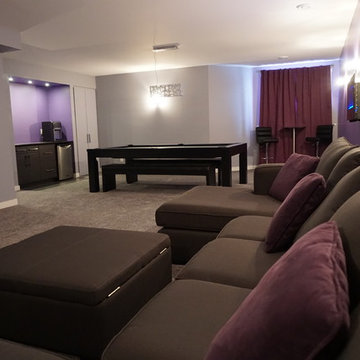
Источник вдохновения для домашнего уюта: большой подвал в стиле модернизм с фиолетовыми стенами и ковровым покрытием
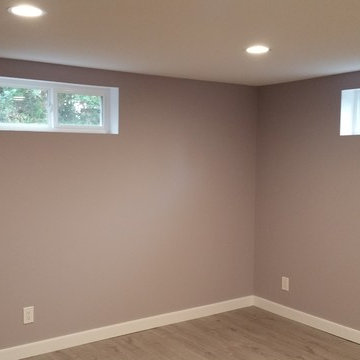
Family room in basement looking out SE corner windows.
Свежая идея для дизайна: большой подвал в стиле неоклассика (современная классика) с наружными окнами, фиолетовыми стенами, полом из ламината, стандартным камином, фасадом камина из кирпича и серым полом - отличное фото интерьера
Свежая идея для дизайна: большой подвал в стиле неоклассика (современная классика) с наружными окнами, фиолетовыми стенами, полом из ламината, стандартным камином, фасадом камина из кирпича и серым полом - отличное фото интерьера
Подвал с фиолетовыми стенами – фото дизайна интерьера
2
