Подвал с зелеными стенами и фиолетовыми стенами – фото дизайна интерьера
Сортировать:
Бюджет
Сортировать:Популярное за сегодня
1 - 20 из 1 072 фото
1 из 3
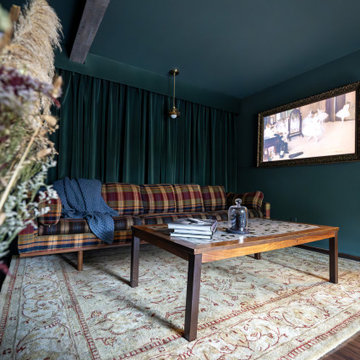
На фото: маленький подвал в стиле ретро с домашним кинотеатром, зелеными стенами, полом из ламината, коричневым полом и потолком с обоями для на участке и в саду
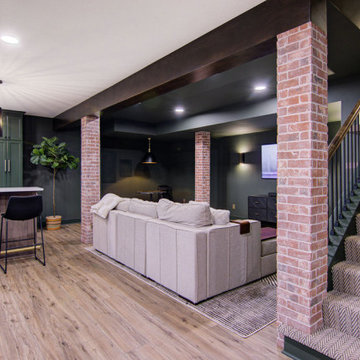
Our clients wanted a speakeasy vibe for their basement as they love to entertain. We achieved this look/feel with the dark moody paint color matched with the brick accent tile and beams. The clients have a big family, love to host and also have friends and family from out of town! The guest bedroom and bathroom was also a must for this space - they wanted their family and friends to have a beautiful and comforting stay with everything they would need! With the bathroom we did the shower with beautiful white subway tile. The fun LED mirror makes a statement with the custom vanity and fixtures that give it a pop. We installed the laundry machine and dryer in this space as well with some floating shelves. There is a booth seating and lounge area plus the seating at the bar area that gives this basement plenty of space to gather, eat, play games or cozy up! The home bar is great for any gathering and the added bedroom and bathroom make this the basement the perfect space!
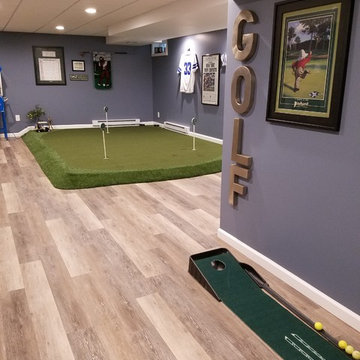
A Golfer's dream by Elite Flooring Specialists.
Shaw Performance Turf is used to create this Putting Green. Armstrong Luxe Vinyl Plank flooring throughout basement.
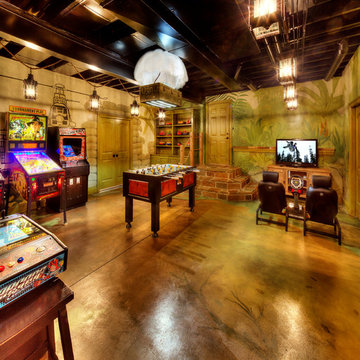
James Maidhof Photography
Стильный дизайн: большой подвал с выходом наружу, зелеными стенами и бетонным полом - последний тренд
Стильный дизайн: большой подвал с выходом наружу, зелеными стенами и бетонным полом - последний тренд
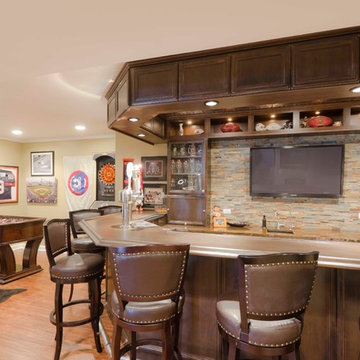
Nothing short of a man cave! Full size wet bar, media area, work out room, and full bath with steam shower and sauna.
Пример оригинального дизайна: подземный, большой подвал в современном стиле с зелеными стенами, полом из винила и стандартным камином
Пример оригинального дизайна: подземный, большой подвал в современном стиле с зелеными стенами, полом из винила и стандартным камином
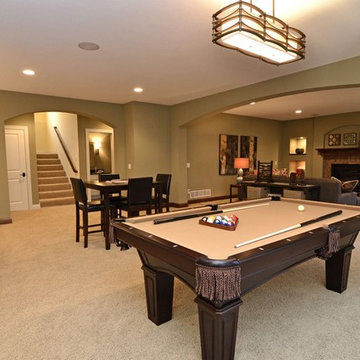
На фото: подземный подвал в классическом стиле с зелеными стенами, ковровым покрытием и стандартным камином с
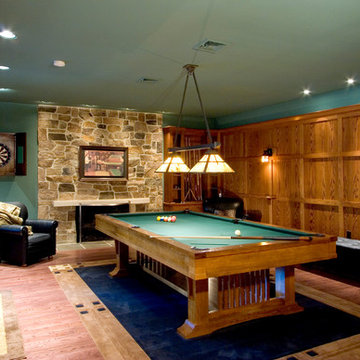
На фото: подвал среднего размера в стиле кантри с выходом наружу, зелеными стенами, паркетным полом среднего тона, стандартным камином и фасадом камина из камня с
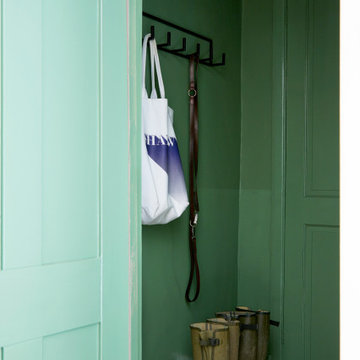
The boot room, painted with half height gloss green walls for practicality and impact.
Свежая идея для дизайна: маленький подвал в стиле неоклассика (современная классика) с зелеными стенами для на участке и в саду - отличное фото интерьера
Свежая идея для дизайна: маленький подвал в стиле неоклассика (современная классика) с зелеными стенами для на участке и в саду - отличное фото интерьера
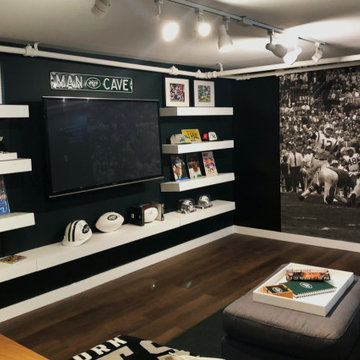
As seen on CBS's Jet Life, designed by Kenia Lama Marta Deptula, and Ashley Berdan, the designers teamed up with the NY Jets to design a fancave makeover for one lucky fan!
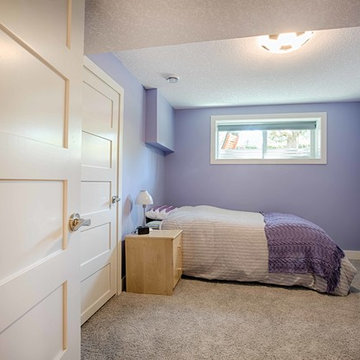
Стильный дизайн: большой подвал в стиле неоклассика (современная классика) с наружными окнами, фиолетовыми стенами и ковровым покрытием без камина - последний тренд

На фото: маленький подвал в современном стиле с наружными окнами, зелеными стенами, ковровым покрытием, стандартным камином, фасадом камина из кирпича и серым полом для на участке и в саду с

Свежая идея для дизайна: подвал среднего размера в стиле неоклассика (современная классика) с наружными окнами, зелеными стенами, светлым паркетным полом, стандартным камином и фасадом камина из кирпича - отличное фото интерьера
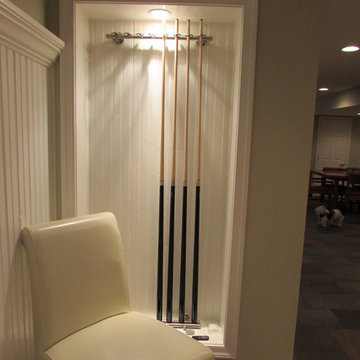
Talon Construction basement remodel
На фото: большой подвал в стиле неоклассика (современная классика) с выходом наружу, зелеными стенами и полом из керамической плитки с
На фото: большой подвал в стиле неоклассика (современная классика) с выходом наружу, зелеными стенами и полом из керамической плитки с
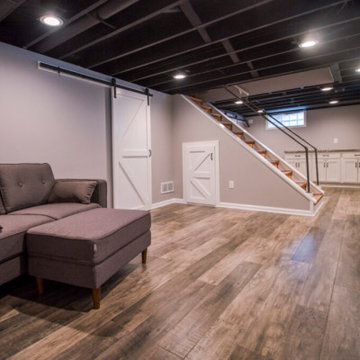
The basement was remodeled with a black-painted exposed ceiling, 3 base cabinets, a countertop, and wood texture laminated flooring. We also install barn-style doors
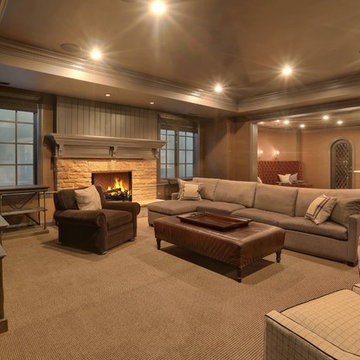
Basement living space with brown textured wallpaper, velvet seating, and a tray basement ceiling
Свежая идея для дизайна: подземный, огромный подвал в классическом стиле с фиолетовыми стенами, ковровым покрытием, стандартным камином и фасадом камина из камня - отличное фото интерьера
Свежая идея для дизайна: подземный, огромный подвал в классическом стиле с фиолетовыми стенами, ковровым покрытием, стандартным камином и фасадом камина из камня - отличное фото интерьера

The goal of the finished outcome for this basement space was to create several functional areas and keep the lux factor high. The large media room includes a games table in one corner, large Bernhardt sectional sofa, built-in custom shelves with House of Hackney wallpaper, a jib (hidden) door that includes an electric remote controlled fireplace, the original stamped brick wall that was plastered and painted to appear vintage, and plenty of wall moulding.
Down the hall you will find a cozy mod-traditional bedroom for guests with its own full bath. The large egress window allows ample light to shine through. Be sure to notice the custom drop ceiling - a highlight of the space.
The finished basement also includes a large studio space as well as a workshop.
There is approximately 1000sf of functioning space which includes 3 walk-in storage areas and mechanicals room.
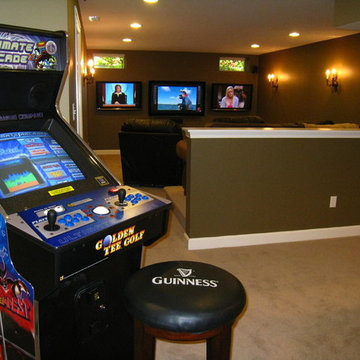
На фото: подземный подвал среднего размера в классическом стиле с зелеными стенами, ковровым покрытием и коричневым полом без камина с
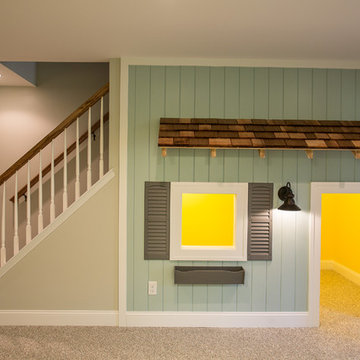
Идея дизайна: подземный, большой подвал в стиле модернизм с зелеными стенами и ковровым покрытием без камина
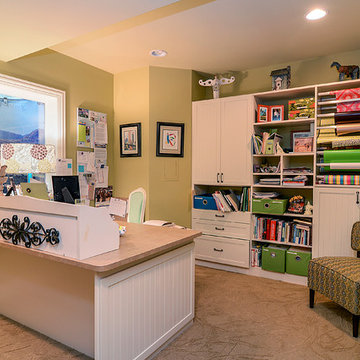
Portraits of Homes Photography
Стильный дизайн: большой подвал в классическом стиле с зелеными стенами и ковровым покрытием без камина - последний тренд
Стильный дизайн: большой подвал в классическом стиле с зелеными стенами и ковровым покрытием без камина - последний тренд
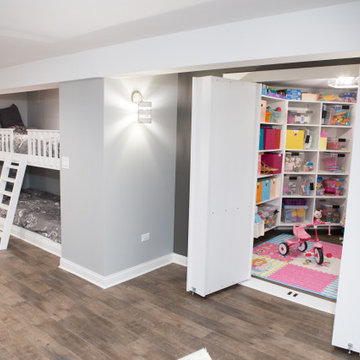
Elgin basement remodel featuring custom-built laddered bunk beds and a hidden storage closet.
Идея дизайна: подвал среднего размера в стиле неоклассика (современная классика) с наружными окнами, фиолетовыми стенами, полом из винила и коричневым полом
Идея дизайна: подвал среднего размера в стиле неоклассика (современная классика) с наружными окнами, фиолетовыми стенами, полом из винила и коричневым полом
Подвал с зелеными стенами и фиолетовыми стенами – фото дизайна интерьера
1