Подвал с фасадом камина из кирпича – фото дизайна интерьера
Сортировать:
Бюджет
Сортировать:Популярное за сегодня
141 - 160 из 1 145 фото
1 из 2
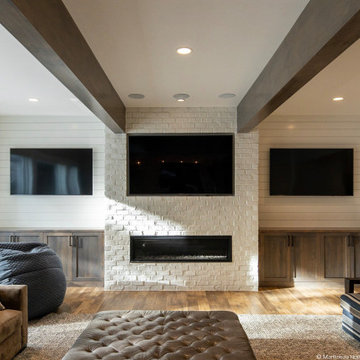
Идея дизайна: большой подвал в стиле кантри с выходом наружу, серыми стенами, полом из винила, фасадом камина из кирпича, коричневым полом, балками на потолке и стенами из вагонки
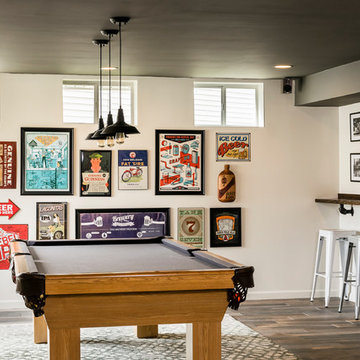
Karen Palmer Photography
На фото: большой подвал в стиле кантри с выходом наружу, белыми стенами, темным паркетным полом, стандартным камином, фасадом камина из кирпича и коричневым полом
На фото: большой подвал в стиле кантри с выходом наружу, белыми стенами, темным паркетным полом, стандартным камином, фасадом камина из кирпича и коричневым полом
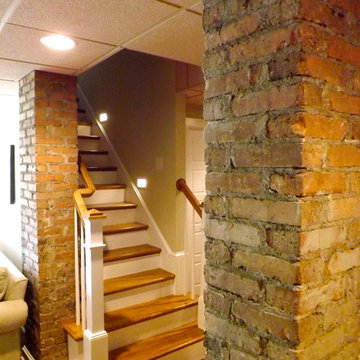
HomeSource Builders
Пример оригинального дизайна: подвал среднего размера в классическом стиле с выходом наружу, бежевыми стенами, светлым паркетным полом, стандартным камином и фасадом камина из кирпича
Пример оригинального дизайна: подвал среднего размера в классическом стиле с выходом наружу, бежевыми стенами, светлым паркетным полом, стандартным камином и фасадом камина из кирпича
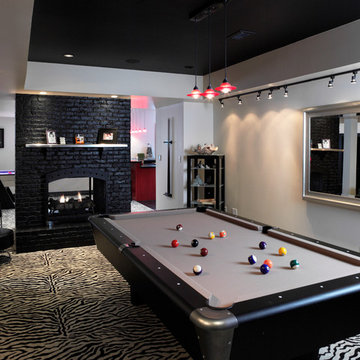
На фото: подземный подвал среднего размера в современном стиле с серыми стенами, ковровым покрытием, двусторонним камином и фасадом камина из кирпича с
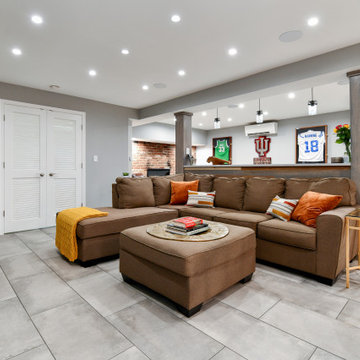
View of the cozy TV room from the landing.
Свежая идея для дизайна: большой подвал в стиле неоклассика (современная классика) с домашним баром, серыми стенами, полом из керамогранита, стандартным камином, фасадом камина из кирпича и серым полом - отличное фото интерьера
Свежая идея для дизайна: большой подвал в стиле неоклассика (современная классика) с домашним баром, серыми стенами, полом из керамогранита, стандартным камином, фасадом камина из кирпича и серым полом - отличное фото интерьера
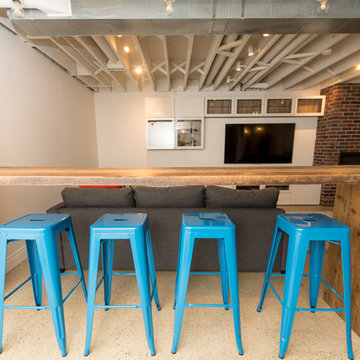
Источник вдохновения для домашнего уюта: подземный, большой подвал в стиле лофт с белыми стенами, бетонным полом, стандартным камином и фасадом камина из кирпича
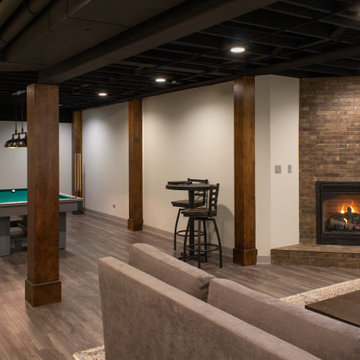
Main living space with fireplace and game area leading into the kitchen.
Свежая идея для дизайна: большой подвал в стиле лофт с наружными окнами, домашним баром, полом из винила, угловым камином, фасадом камина из кирпича и серым полом - отличное фото интерьера
Свежая идея для дизайна: большой подвал в стиле лофт с наружными окнами, домашним баром, полом из винила, угловым камином, фасадом камина из кирпича и серым полом - отличное фото интерьера
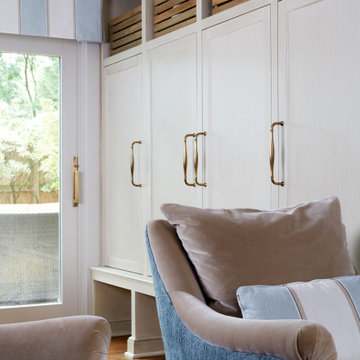
Bright and cheerful basement rec room with beige sectional, game table, built-in storage, and aqua and red accents.
Photo by Stacy Zarin Goldberg Photography

This basement was completely stripped out and renovated to a very high standard, a real getaway for the homeowner or guests. Design by Sarah Kahn at Jennifer Gilmer Kitchen & Bath, photography by Keith Miller at Keiana Photograpy, staging by Tiziana De Macceis from Keiana Photography.
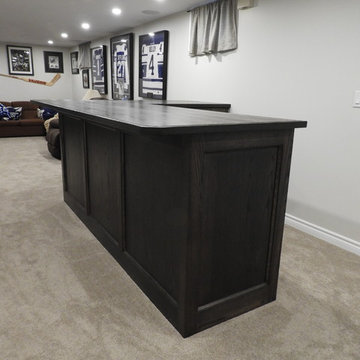
42" high custom designed oak bar with solid wood countertop, blind corner cabinet, open shelf cabinet and closed storage.
Свежая идея для дизайна: подземный подвал среднего размера в стиле неоклассика (современная классика) с серыми стенами, ковровым покрытием, угловым камином, фасадом камина из кирпича и серым полом - отличное фото интерьера
Свежая идея для дизайна: подземный подвал среднего размера в стиле неоклассика (современная классика) с серыми стенами, ковровым покрытием, угловым камином, фасадом камина из кирпича и серым полом - отличное фото интерьера
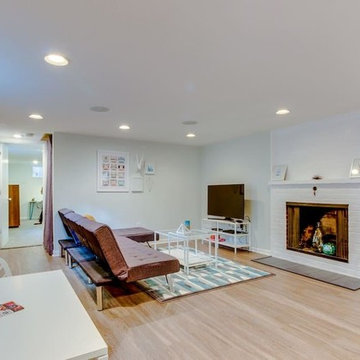
На фото: подвал с синими стенами, светлым паркетным полом, стандартным камином и фасадом камина из кирпича с
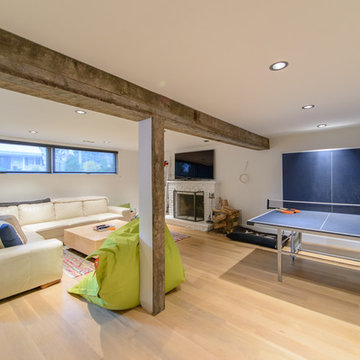
workman photography
На фото: подвал среднего размера в современном стиле с наружными окнами, белыми стенами, светлым паркетным полом, стандартным камином и фасадом камина из кирпича
На фото: подвал среднего размера в современном стиле с наружными окнами, белыми стенами, светлым паркетным полом, стандартным камином и фасадом камина из кирпича

Rafael Soldi
На фото: подвал среднего размера в стиле ретро с выходом наружу, белыми стенами, бетонным полом, стандартным камином и фасадом камина из кирпича
На фото: подвал среднего размера в стиле ретро с выходом наружу, белыми стенами, бетонным полом, стандартным камином и фасадом камина из кирпича

Wide view of the basement from the fireplace. The open layout is perfect for entertaining and serving up drinks. The curved drop ceiling defines the bar beautifully.

Remodeling an existing 1940s basement is a challenging! We started off with reframing and rough-in to open up the living space, to create a new wine cellar room, and bump-out for the new gas fireplace. The drywall was given a Level 5 smooth finish to provide a modern aesthetic. We then installed all the finishes from the brick fireplace and cellar floor, to the built-in cabinets and custom wine cellar racks. This project turned out amazing!
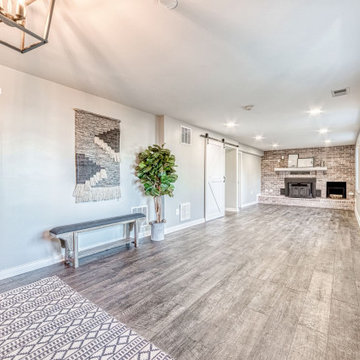
This house had a tricky layout with the entry to the home on the first floor and the kitchen and most bedrooms upstairs. We whitewashed the fireplace, added two bedrooms and used gorgeous luxury vinyl plank to help the space seamlessly transition between entryway and basement
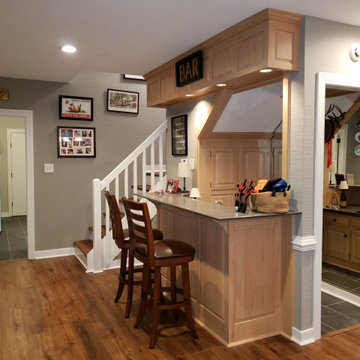
We were able to take a partially remodeled basement and give it a full facelift. We installed all new LVP flooring in the game, bar, stairs, and living room areas, tile flooring in the mud room and bar area, repaired and painted all the walls and ceiling, replaced the old drop ceiling tiles with decorative ones to give a coffered ceiling look, added more lighting, installed a new mantle, and changed out all the door hardware to black knobs and hinges. This is now truly a great place to entertain or just have some fun with the family.
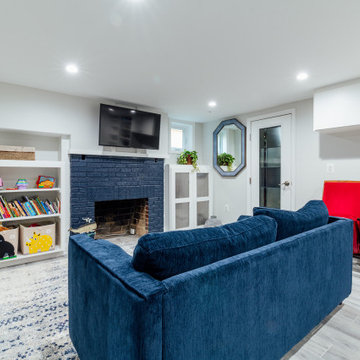
Alair Homes- Arlington, With team member Mosaic, Arlington, Virginia, 2021 Regional CotY Award Winner, Basement Under $100,000
Стильный дизайн: маленький подвал в стиле неоклассика (современная классика) с выходом наружу, серыми стенами, полом из винила, стандартным камином и фасадом камина из кирпича для на участке и в саду - последний тренд
Стильный дизайн: маленький подвал в стиле неоклассика (современная классика) с выходом наружу, серыми стенами, полом из винила, стандартным камином и фасадом камина из кирпича для на участке и в саду - последний тренд
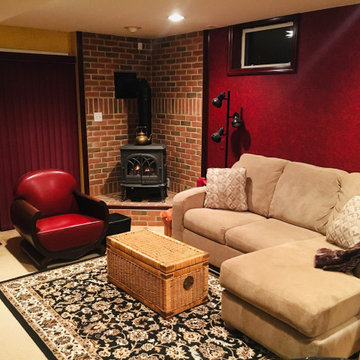
На фото: подвал среднего размера в классическом стиле с выходом наружу, домашним кинотеатром, красными стенами, ковровым покрытием, угловым камином, фасадом камина из кирпича и бежевым полом с
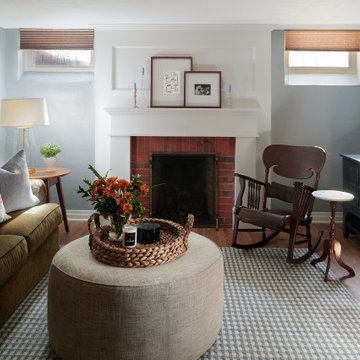
На фото: подземный, маленький подвал в классическом стиле с синими стенами, полом из ламината, стандартным камином, фасадом камина из кирпича и коричневым полом для на участке и в саду
Подвал с фасадом камина из кирпича – фото дизайна интерьера
8