Подвал с фасадом камина из каменной кладки – фото дизайна интерьера
Сортировать:
Бюджет
Сортировать:Популярное за сегодня
41 - 60 из 199 фото
1 из 2
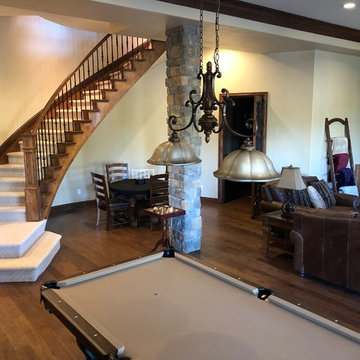
На фото: большой подвал в классическом стиле с выходом наружу, игровой комнатой, бежевыми стенами, темным паркетным полом, стандартным камином, фасадом камина из каменной кладки, коричневым полом и многоуровневым потолком с
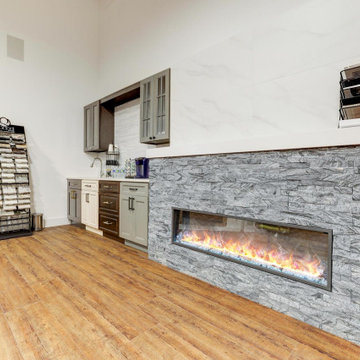
New Showroom and office spaces for BasementRemodeling.com
Идея дизайна: огромный подвал в стиле модернизм с выходом наружу, домашним баром, белыми стенами, полом из винила, стандартным камином, фасадом камина из каменной кладки, разноцветным полом и панелями на части стены
Идея дизайна: огромный подвал в стиле модернизм с выходом наружу, домашним баром, белыми стенами, полом из винила, стандартным камином, фасадом камина из каменной кладки, разноцветным полом и панелями на части стены
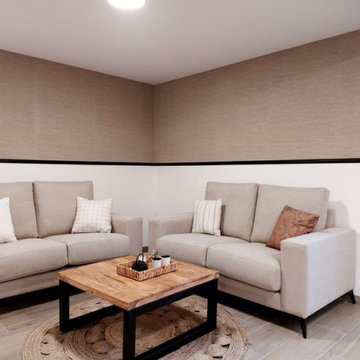
Zona de estar con Sofas de dos plazas de 1,70 m en tejido en tono arena y cojines de difentes estampados con mesa de centro con sobre de madera y patas metalicas negras.Revestimiento de pared con papel textil y modluras pintadas en negro.
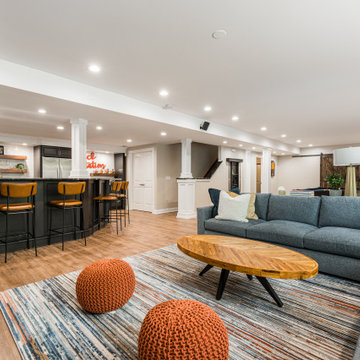
Basement living room and bar area.
Стильный дизайн: большой подвал в стиле модернизм с наружными окнами, белыми стенами, полом из ламината, стандартным камином, фасадом камина из каменной кладки и коричневым полом - последний тренд
Стильный дизайн: большой подвал в стиле модернизм с наружными окнами, белыми стенами, полом из ламината, стандартным камином, фасадом камина из каменной кладки и коричневым полом - последний тренд
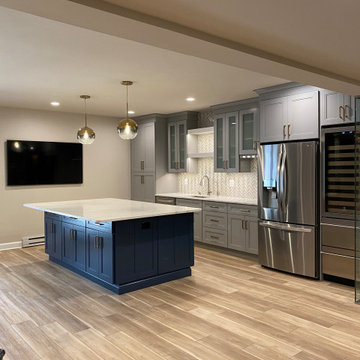
basement remodel
Идея дизайна: большой подвал в современном стиле с выходом наружу, игровой комнатой, бежевыми стенами, полом из винила, подвесным камином, фасадом камина из каменной кладки и разноцветным полом
Идея дизайна: большой подвал в современном стиле с выходом наружу, игровой комнатой, бежевыми стенами, полом из винила, подвесным камином, фасадом камина из каменной кладки и разноцветным полом
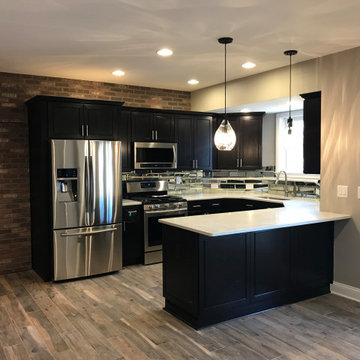
Идея дизайна: большой подвал в стиле неоклассика (современная классика) с выходом наружу, серыми стенами, полом из керамогранита, стандартным камином, бежевым полом и фасадом камина из каменной кладки
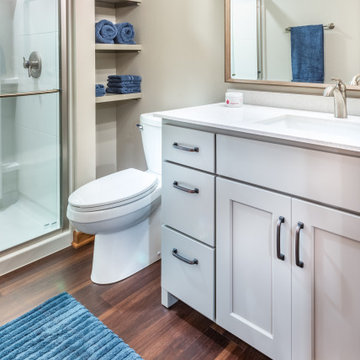
The family room met the entertaining needs of our clients, however, the finished basement also needed to function as a private sanctuary for their teenage daughter
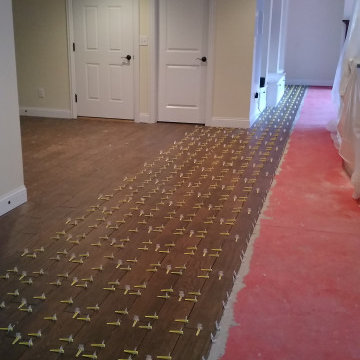
Стильный дизайн: огромный подвал в современном стиле с выходом наружу, домашним кинотеатром, бежевыми стенами, полом из керамической плитки, стандартным камином, фасадом камина из каменной кладки, коричневым полом и кессонным потолком - последний тренд
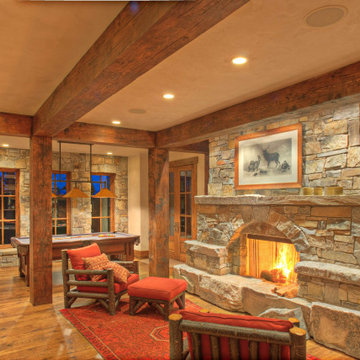
Источник вдохновения для домашнего уюта: подвал в стиле рустика с игровой комнатой, фасадом камина из каменной кладки и балками на потолке
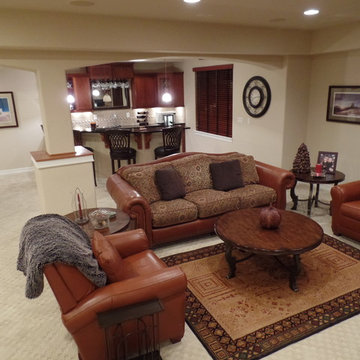
Источник вдохновения для домашнего уюта: подвал среднего размера в классическом стиле с бежевыми стенами, ковровым покрытием, стандартным камином и фасадом камина из каменной кладки
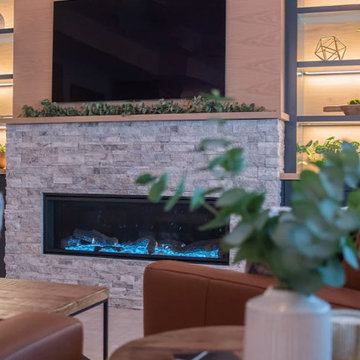
A blank slate and open minds are a perfect recipe for creative design ideas. The homeowner's brother is a custom cabinet maker who brought our ideas to life and then Landmark Remodeling installed them and facilitated the rest of our vision. We had a lot of wants and wishes, and were to successfully do them all, including a gym, fireplace, hidden kid's room, hobby closet, and designer touches.
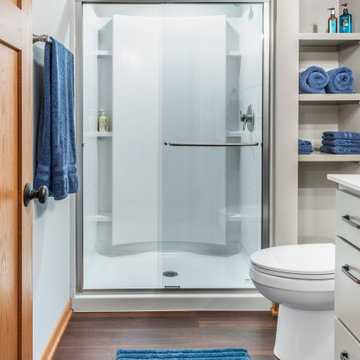
The full bathroom includes a stylish acrylic shower module by Sterling, with a Delta Simplicity semi-frameless glass door and a serene painted Amish cabinet handcrafted in Wisconsin
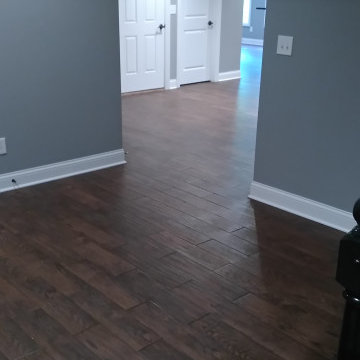
На фото: огромный подвал в современном стиле с выходом наружу, домашним кинотеатром, бежевыми стенами, полом из керамической плитки, стандартным камином, фасадом камина из каменной кладки, коричневым полом и кессонным потолком
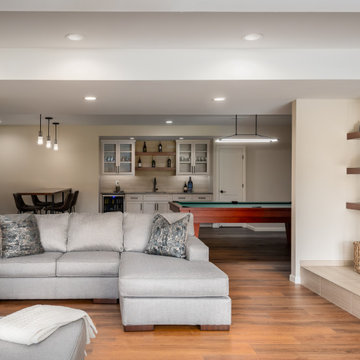
Our Clients were ready for a complete overhaul of their existing finished basement. The existing layout did not work for their family and the finishes were old and dated. We started with the fireplace as we wanted it to be a focal point. The interlaced natural stone almost has a geometric texture to it. It brings in both the natural elements the clients love and also a much more modern feel. We changed out the old wood burning fireplace to gas and our cabinet maker created a custom maple mantel and open shelving. We balanced the asymmetry with a tv cabinet using the same maple wood for the top.
The bar was also a feature we wanted to highlight- it was previously in an inconvenient spot so we moved it. We created a recessed area for it to sit so that it didn't intrude into the space around the pool table. The countertop is a beautiful natural quartzite that ties all of the finishes together. The porcelain strip backsplash adds a simple, but modern feel and we tied in the maple by adding open shelving. We created a custom bar table using a matching wood top with plenty of seating for friends and family to gather.
We kept the bathroom layout the same, but updated all of the finishes. We wanted it to be an extension of the main basement space. The shower tile is a 12 x 24 porcelain that matches the tile at the bar and the fireplace hearth. We used the same quartzite from the bar for the vanity top.
Overall, we achieved a warm and cozy, yet modern space for the family to enjoy together and when entertaining family and friends.
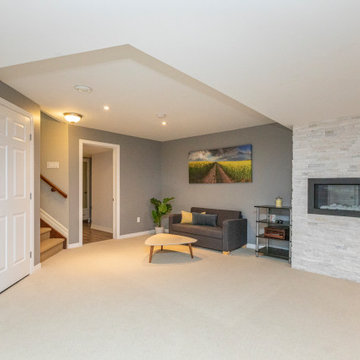
The basement had this small unanswer space beside the fireplace so we styled it to demonstrate optional function of how to utilize this space.
На фото: большой подвал в современном стиле с серыми стенами, ковровым покрытием, стандартным камином, фасадом камина из каменной кладки и бежевым полом
На фото: большой подвал в современном стиле с серыми стенами, ковровым покрытием, стандартным камином, фасадом камина из каменной кладки и бежевым полом
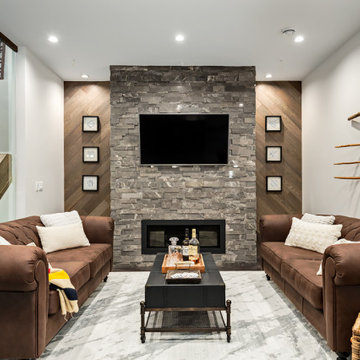
Источник вдохновения для домашнего уюта: подвал в современном стиле с бетонным полом, стандартным камином, фасадом камина из каменной кладки и серым полом
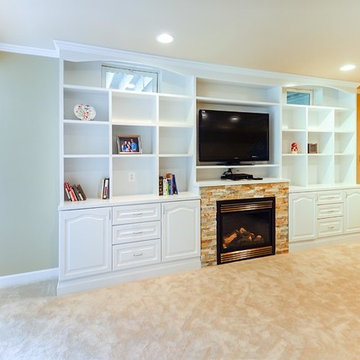
This built-in entertainment center is the accent this basement living room.
Свежая идея для дизайна: подвал среднего размера в стиле неоклассика (современная классика) с выходом наружу, желтыми стенами, ковровым покрытием, подвесным камином, фасадом камина из каменной кладки и бежевым полом - отличное фото интерьера
Свежая идея для дизайна: подвал среднего размера в стиле неоклассика (современная классика) с выходом наружу, желтыми стенами, ковровым покрытием, подвесным камином, фасадом камина из каменной кладки и бежевым полом - отличное фото интерьера
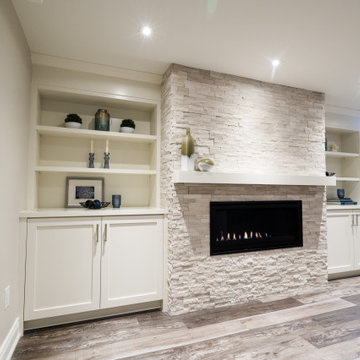
Свежая идея для дизайна: подвал с наружными окнами, белыми стенами, полом из винила, стандартным камином, фасадом камина из каменной кладки и коричневым полом - отличное фото интерьера
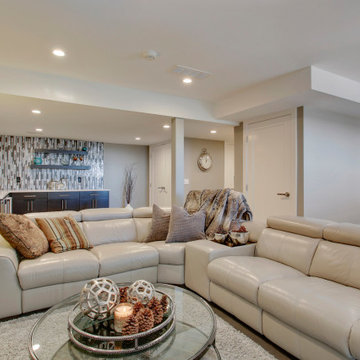
From our Hawkwood Basement Renovation project:
We updated this family room to accommodate the client's wish list for a dry and wet bar, ample seating for watching TV and an area for entertaining and dining, with a sliding door that opens up to the back yard and outdoor hot tub.
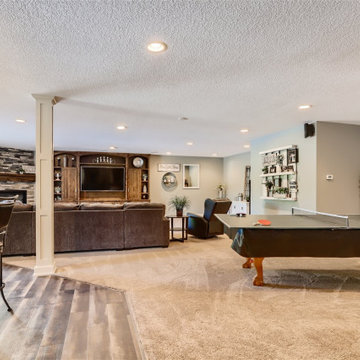
Стильный дизайн: большой подвал в классическом стиле с выходом наружу, игровой комнатой, бежевыми стенами, ковровым покрытием, угловым камином, фасадом камина из каменной кладки и бежевым полом - последний тренд
Подвал с фасадом камина из каменной кладки – фото дизайна интерьера
3