Подвал с фасадом камина из каменной кладки и коричневым полом – фото дизайна интерьера
Сортировать:
Бюджет
Сортировать:Популярное за сегодня
1 - 20 из 88 фото
1 из 3
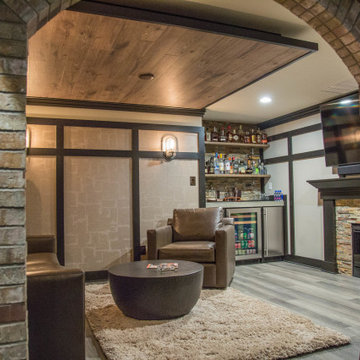
Our in-house design staff took this unfinished basement from sparse to stylish speak-easy complete with a fireplace, wine & bourbon bar and custom humidor.
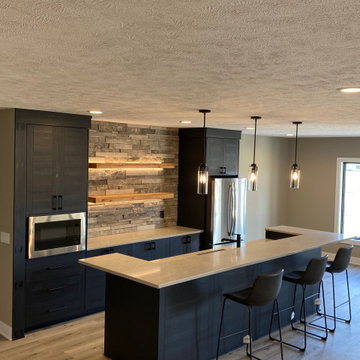
На фото: подвал в стиле кантри с серыми стенами, полом из винила, фасадом камина из каменной кладки, коричневым полом и деревянными стенами
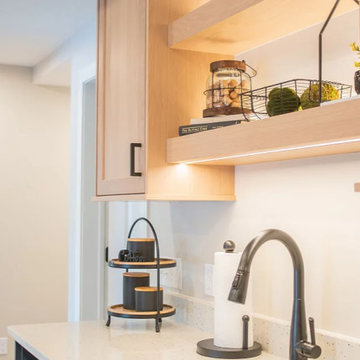
A blank slate and open minds are a perfect recipe for creative design ideas. The homeowner's brother is a custom cabinet maker who brought our ideas to life and then Landmark Remodeling installed them and facilitated the rest of our vision. We had a lot of wants and wishes, and were to successfully do them all, including a gym, fireplace, hidden kid's room, hobby closet, and designer touches.
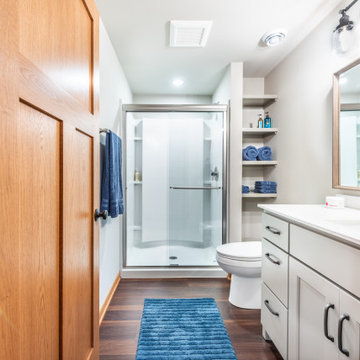
The bedroom was located at one end of the basement. The challenge was incorporating a bathroom close by to primarily be used by their daughter while allowing access to visitors without entering the bedroom
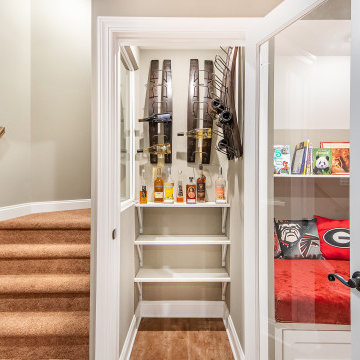
Great under the stairs space idea
Пример оригинального дизайна: подвал среднего размера в стиле неоклассика (современная классика) с выходом наружу, домашним кинотеатром, серыми стенами, полом из винила, подвесным камином, фасадом камина из каменной кладки и коричневым полом
Пример оригинального дизайна: подвал среднего размера в стиле неоклассика (современная классика) с выходом наружу, домашним кинотеатром, серыми стенами, полом из винила, подвесным камином, фасадом камина из каменной кладки и коричневым полом
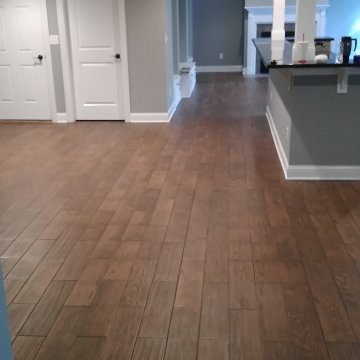
Пример оригинального дизайна: огромный подвал в современном стиле с выходом наружу, домашним кинотеатром, бежевыми стенами, полом из керамической плитки, стандартным камином, фасадом камина из каменной кладки, коричневым полом и кессонным потолком

Original built in bookshelves got a makeover with bright teal and white paint colors. Shiplap was added to the basement wall as a coastal accent.
Свежая идея для дизайна: подвал среднего размера в морском стиле с выходом наружу, игровой комнатой, разноцветными стенами, полом из керамической плитки, угловым камином, фасадом камина из каменной кладки, коричневым полом и панелями на части стены - отличное фото интерьера
Свежая идея для дизайна: подвал среднего размера в морском стиле с выходом наружу, игровой комнатой, разноцветными стенами, полом из керамической плитки, угловым камином, фасадом камина из каменной кладки, коричневым полом и панелями на части стены - отличное фото интерьера
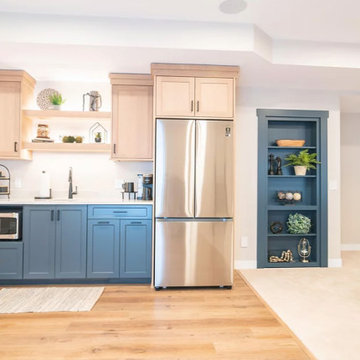
A blank slate and open minds are a perfect recipe for creative design ideas. The homeowner's brother is a custom cabinet maker who brought our ideas to life and then Landmark Remodeling installed them and facilitated the rest of our vision. We had a lot of wants and wishes, and were to successfully do them all, including a gym, fireplace, hidden kid's room, hobby closet, and designer touches.
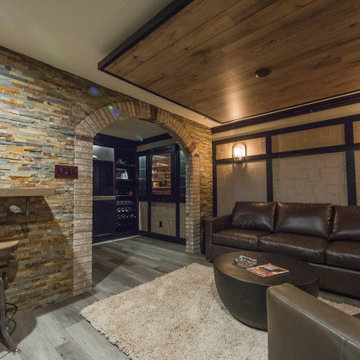
Our in-house design staff took this unfinished basement from sparse to stylish speak-easy complete with a fireplace, wine & bourbon bar and custom humidor.
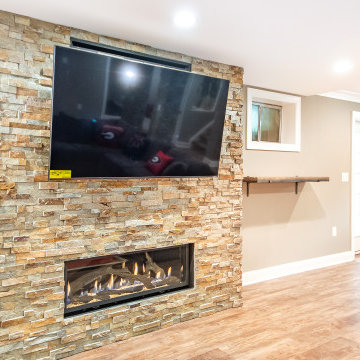
This large basement rec room features a warm brown and white palette, with a comfortable seating area completed with fireplace.
Пример оригинального дизайна: большой подвал в стиле неоклассика (современная классика) с выходом наружу, домашним кинотеатром, бежевыми стенами, полом из винила, подвесным камином, фасадом камина из каменной кладки и коричневым полом
Пример оригинального дизайна: большой подвал в стиле неоклассика (современная классика) с выходом наружу, домашним кинотеатром, бежевыми стенами, полом из винила, подвесным камином, фасадом камина из каменной кладки и коричневым полом
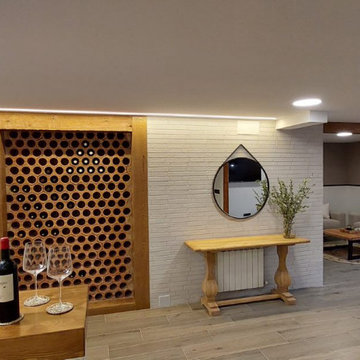
Consola de madera con espejo redondo negro con asa,elegante y sofisticado.Comedor con mesa comedor de madera y patas metalicas,con lamparas colgantes negras y doradas.Botellero enmaracado con vigas de madera.
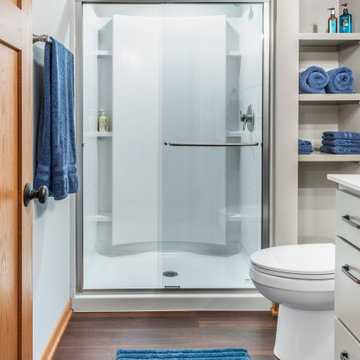
The full bathroom includes a stylish acrylic shower module by Sterling, with a Delta Simplicity semi-frameless glass door and a serene painted Amish cabinet handcrafted in Wisconsin
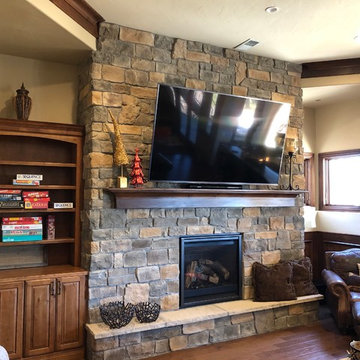
Идея дизайна: большой подвал в классическом стиле с выходом наружу, темным паркетным полом, бежевыми стенами, стандартным камином, фасадом камина из каменной кладки, коричневым полом и многоуровневым потолком
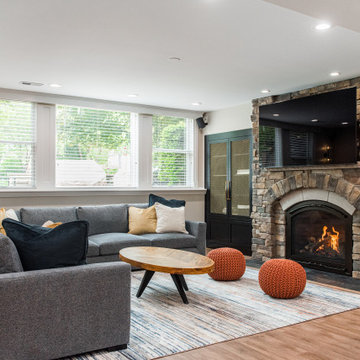
Basement living room.
Источник вдохновения для домашнего уюта: большой подвал в стиле модернизм с наружными окнами, белыми стенами, полом из ламината, стандартным камином, фасадом камина из каменной кладки и коричневым полом
Источник вдохновения для домашнего уюта: большой подвал в стиле модернизм с наружными окнами, белыми стенами, полом из ламината, стандартным камином, фасадом камина из каменной кладки и коричневым полом
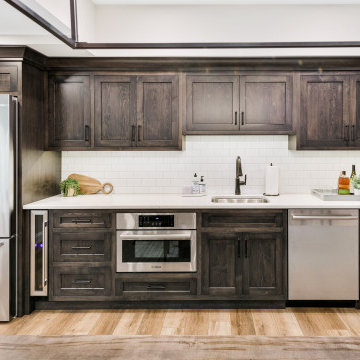
Идея дизайна: большой подвал в стиле кантри с выходом наружу, игровой комнатой, бежевыми стенами, светлым паркетным полом, камином, фасадом камина из каменной кладки, коричневым полом, любым потолком и любой отделкой стен
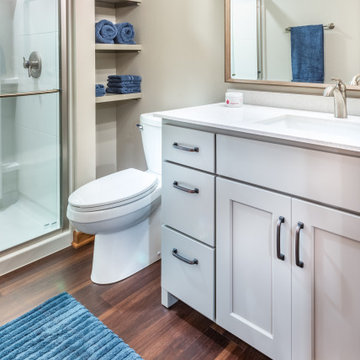
The family room met the entertaining needs of our clients, however, the finished basement also needed to function as a private sanctuary for their teenage daughter
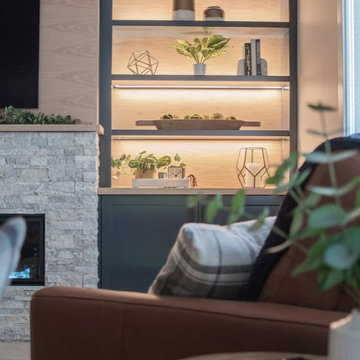
A blank slate and open minds are a perfect recipe for creative design ideas. The homeowner's brother is a custom cabinet maker who brought our ideas to life and then Landmark Remodeling installed them and facilitated the rest of our vision. We had a lot of wants and wishes, and were to successfully do them all, including a gym, fireplace, hidden kid's room, hobby closet, and designer touches.
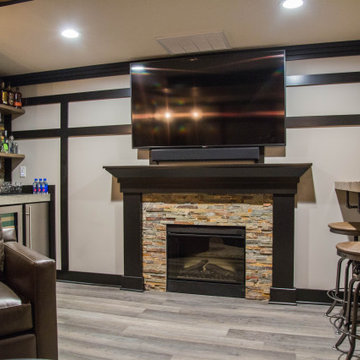
Our in-house design staff took this unfinished basement from sparse to stylish speak-easy complete with a fireplace, wine & bourbon bar and custom humidor.
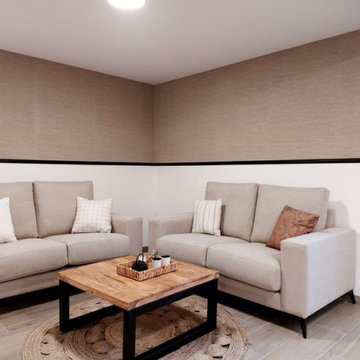
Zona de estar con Sofas de dos plazas de 1,70 m en tejido en tono arena y cojines de difentes estampados con mesa de centro con sobre de madera y patas metalicas negras.Revestimiento de pared con papel textil y modluras pintadas en negro.
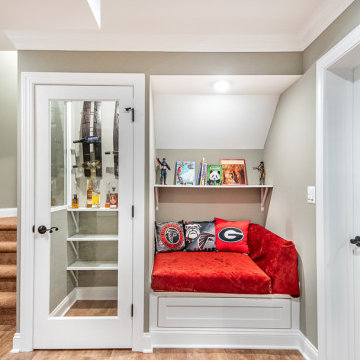
Great under the stairs space idea
На фото: подвал среднего размера в стиле неоклассика (современная классика) с выходом наружу, домашним кинотеатром, серыми стенами, полом из винила, подвесным камином, фасадом камина из каменной кладки и коричневым полом с
На фото: подвал среднего размера в стиле неоклассика (современная классика) с выходом наружу, домашним кинотеатром, серыми стенами, полом из винила, подвесным камином, фасадом камина из каменной кладки и коричневым полом с
Подвал с фасадом камина из каменной кладки и коричневым полом – фото дизайна интерьера
1