Подвал с домашним баром и стандартным камином – фото дизайна интерьера
Сортировать:
Бюджет
Сортировать:Популярное за сегодня
141 - 160 из 494 фото
1 из 3
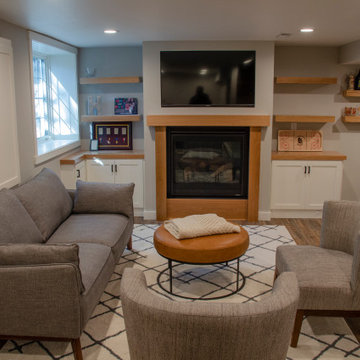
Raising three kids in Minnesota usually means hockey. Each winter the owners of this beautiful St. Louis Park home transformed their backyard into a lighted ice rink. Their kids and all their kid’s friends loved it – you could hear their laughter way down the block.
And then something went very wrong.
Instead of flooding the ice rink, a broken water pipe had been flooding the basement with several inches of water. The pipe was repaired, but all the flooring and carpeting, as well as the lowest two feet of sheetrock and insulation had to be taken out. Fortunately, there was no structural damage.
The owners figured that this might be the best time for a total basement renovation. The flooring needed to be replaced. The four basement windows were small, dim, and worthless. The combined bathroom and laundry room had to go, as well as all non-supporting walls and the big bulky soffits.
They talked with Rick Jacobson and together they worked out a design.
Rick’s solution: Make the space big and bright and functional. Make it a good investment. Make it a good experience.
The new design began with the windows. One window was simply eliminated, and three larger windows were installed, pouring light into the room light from the southern exterior and making the space feel lies like a basement. Each new window well features a retaining wall constructed with interlocking blocks. The biggest window was constructed using two side-by-side egress windows and features a permanent ladder in the well for an extra measure of safety while adding to the home’s value.
High-quality vinyl interlocking flooring was used for this main room, with a large carpet to make it cozy.
The use of clear White Oak for shelving (that looks and feels like furniture), for the gas fireplace framing and hearth, cabinet drawers, a countertop, even for the stair steps ties everything together.
When you enter the new space, you’ll be surprised by how bright it is. The big egress window together with in-ceiling dimmable lights and light gray walls make this a bright, welcoming room. On your left you’ll see a gas fireplace with handmade white oak hearth, framed with white oak. The inset TV screen above makes this a great place for Saturday night movies and popcorn with the family.
Looking to the right you’ll see a free-standing island designed for entertaining, with liquor drawer, beer and wine fridge below, and a granite countertop above. Running a support post through the countertop made the post blend into the design. Both support poles, the main beam, and all soffits were boxed in and painted light gray.
The new three-quarter bath features a porcelain floor and bright porcelain tiled walk-in shower. The new laundry room and utility rooms are enclosed with matching white doors, the design makes this space bright and welcoming. An important part of good basement renovation.
The result: A large, bright, open space for relaxing and entertaining. And a way to make the best of a flooded basement.

What a transformation!
Источник вдохновения для домашнего уюта: большой подвал в стиле неоклассика (современная классика) с домашним баром, серыми стенами, полом из керамогранита, стандартным камином, фасадом камина из кирпича и серым полом
Источник вдохновения для домашнего уюта: большой подвал в стиле неоклассика (современная классика) с домашним баром, серыми стенами, полом из керамогранита, стандартным камином, фасадом камина из кирпича и серым полом
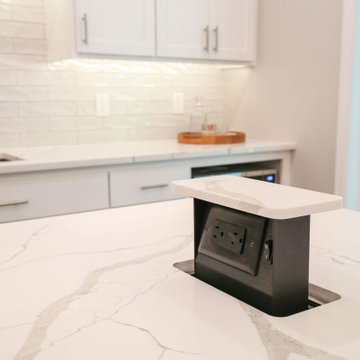
New finished basement. Includes large family room with expansive wet bar, spare bedroom/workout room, 3/4 bath, linear gas fireplace.
Идея дизайна: большой подвал в современном стиле с выходом наружу, домашним баром, серыми стенами, полом из винила, стандартным камином, фасадом камина из плитки, серым полом, многоуровневым потолком и обоями на стенах
Идея дизайна: большой подвал в современном стиле с выходом наружу, домашним баром, серыми стенами, полом из винила, стандартным камином, фасадом камина из плитки, серым полом, многоуровневым потолком и обоями на стенах
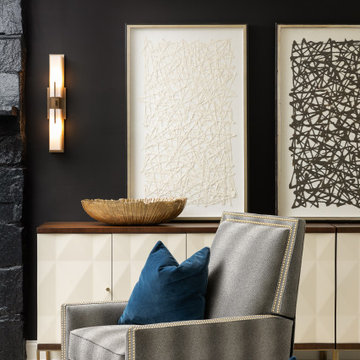
Chic. Moody. Sexy. These are just a few of the words that come to mind when I think about the W Hotel in downtown Bellevue, WA. When my client came to me with this as inspiration for her Basement makeover, I couldn’t wait to get started on the transformation. Everything from the poured concrete floors to mimic Carrera marble, to the remodeled bar area, and the custom designed billiard table to match the custom furnishings is just so luxe! Tourmaline velvet, embossed leather, and lacquered walls adds texture and depth to this multi-functional living space.
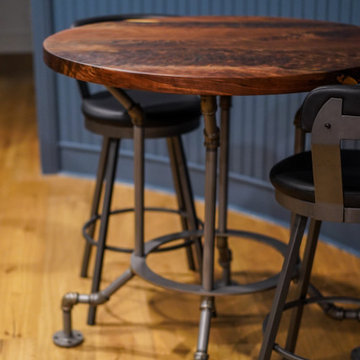
Now this is the perfect place for watching some football or a little blacklight ping pong. We added wide plank pine floors and deep dirty blue walls to create the frame. The black velvet pit sofa, custom made table, pops of gold, leather, fur and reclaimed wood give this space the masculine but sexy feel we were trying to accomplish.
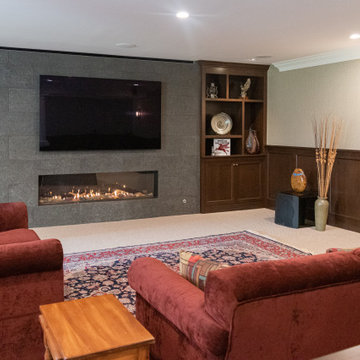
Идея дизайна: огромный подвал в стиле неоклассика (современная классика) с выходом наружу, домашним баром, бежевыми стенами, ковровым покрытием, стандартным камином, фасадом камина из плитки, бежевым полом, многоуровневым потолком и обоями на стенах
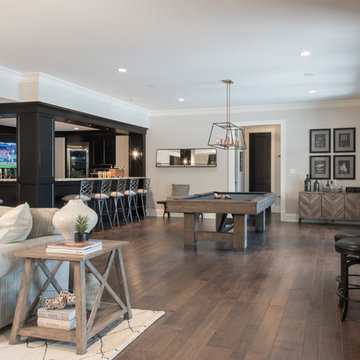
На фото: большой подвал в классическом стиле с домашним баром, темным паркетным полом, стандартным камином, фасадом камина из камня и коричневым полом с

A blank slate and open minds are a perfect recipe for creative design ideas. The homeowner's brother is a custom cabinet maker who brought our ideas to life and then Landmark Remodeling installed them and facilitated the rest of our vision. We had a lot of wants and wishes, and were to successfully do them all, including a gym, fireplace, hidden kid's room, hobby closet, and designer touches.
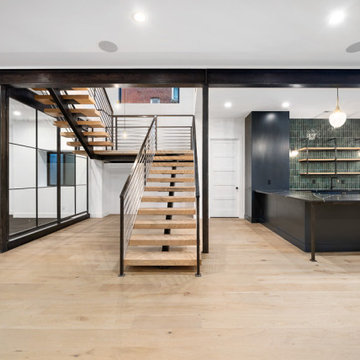
На фото: подземный, большой подвал в стиле лофт с домашним баром, белыми стенами, светлым паркетным полом, стандартным камином, фасадом камина из плитки, коричневым полом и балками на потолке с
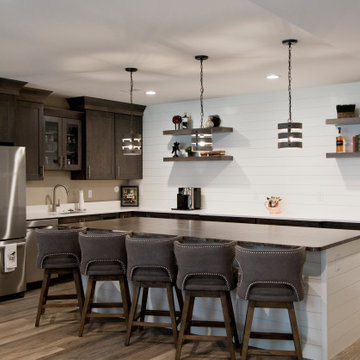
Источник вдохновения для домашнего уюта: большой подвал в стиле неоклассика (современная классика) с выходом наружу, домашним баром, бежевыми стенами, светлым паркетным полом, стандартным камином и бежевым полом
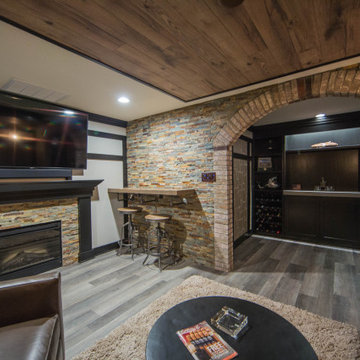
Our in-house design staff took this unfinished basement from sparse to stylish speak-easy complete with a fireplace, wine & bourbon bar and custom humidor.
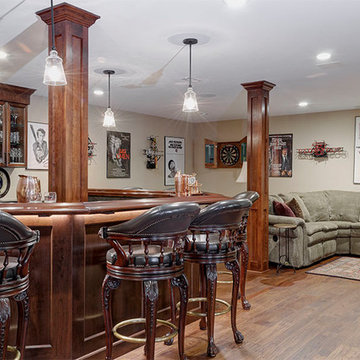
Basement, bar area, wood, curved seating, hard wood floor, bar lighting,
Источник вдохновения для домашнего уюта: большой подвал в классическом стиле с выходом наружу, бежевыми стенами, паркетным полом среднего тона, стандартным камином, коричневым полом и домашним баром
Источник вдохновения для домашнего уюта: большой подвал в классическом стиле с выходом наружу, бежевыми стенами, паркетным полом среднего тона, стандартным камином, коричневым полом и домашним баром
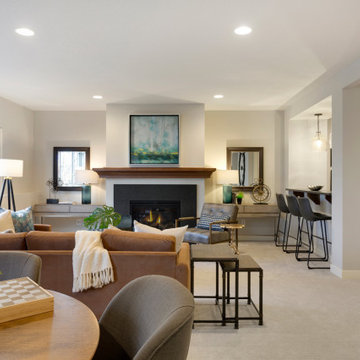
Wesley Model - Heritage Collection
Pricing, floorplans, virtual tours, community information & more at https://www.robertthomashomes.com/
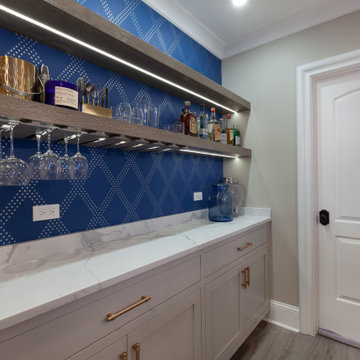
Стильный дизайн: подвал среднего размера в стиле неоклассика (современная классика) с домашним баром, бежевыми стенами, полом из ламината, стандартным камином, фасадом камина из кирпича и коричневым полом - последний тренд
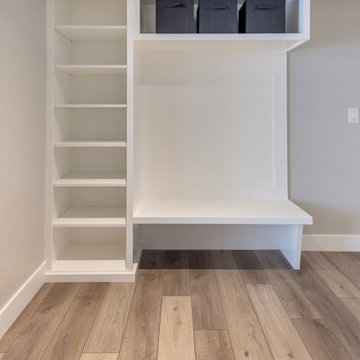
The beauty and convenience of the industry's latest additions to luxury vinyl plank flooring, area force to be reckoned with. Perfect for this stunning acreage home to handle all the elements and traffic
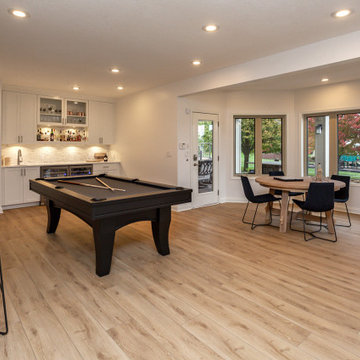
It's pure basement envy when you see this grown up remodel that transformed an entire basement from playroom to a serene space comfortable for entertaining, lounging and family activities. The remodeled basement includes zones for watching TV, playing pool, mixing drinks, gaming and table activities as well as a three-quarter bath, guest room and ample storage. Enjoy this Red House Remodel!
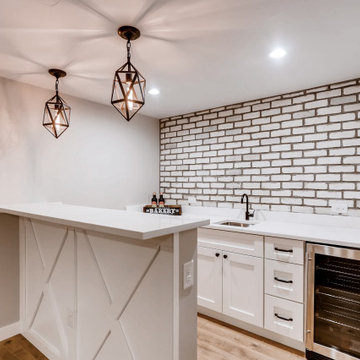
Rustic brick wall with a wet bar.
Пример оригинального дизайна: подвал среднего размера в стиле кантри с наружными окнами, домашним баром, серыми стенами, ковровым покрытием, стандартным камином, фасадом камина из плитки и разноцветным полом
Пример оригинального дизайна: подвал среднего размера в стиле кантри с наружными окнами, домашним баром, серыми стенами, ковровым покрытием, стандартным камином, фасадом камина из плитки и разноцветным полом
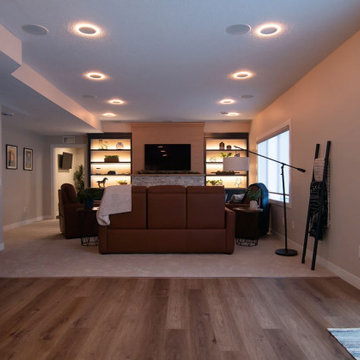
A blank slate and open minds are a perfect recipe for creative design ideas. The homeowner's brother is a custom cabinet maker who brought our ideas to life and then Landmark Remodeling installed them and facilitated the rest of our vision. We had a lot of wants and wishes, and were to successfully do them all, including a gym, fireplace, hidden kid's room, hobby closet, and designer touches.
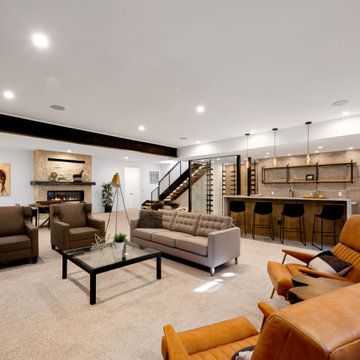
Источник вдохновения для домашнего уюта: подземный, большой подвал в стиле модернизм с домашним баром, белыми стенами, ковровым покрытием, стандартным камином, фасадом камина из камня, бежевым полом и балками на потолке
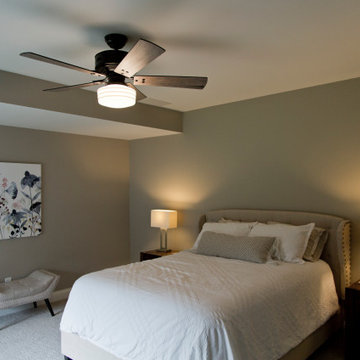
Источник вдохновения для домашнего уюта: большой подвал в стиле неоклассика (современная классика) с выходом наружу, домашним баром, бежевыми стенами, светлым паркетным полом, стандартным камином и бежевым полом
Подвал с домашним баром и стандартным камином – фото дизайна интерьера
8