Подвал с домашним баром и стандартным камином – фото дизайна интерьера
Сортировать:
Бюджет
Сортировать:Популярное за сегодня
121 - 140 из 494 фото
1 из 3
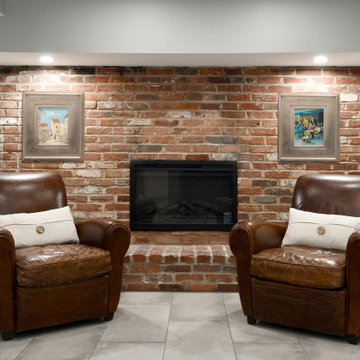
A cozy conversation area in front of the fireplace. The warm brick is complemented by the gray walls and soffit. The exposed vintage brick wall also contrasts beautifully with the large porcelain floor tiles.
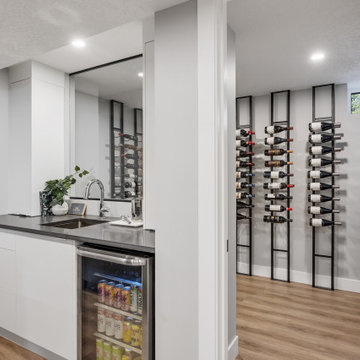
Свежая идея для дизайна: подземный подвал среднего размера в современном стиле с домашним баром, серыми стенами, полом из винила, стандартным камином, фасадом камина из плитки и коричневым полом - отличное фото интерьера
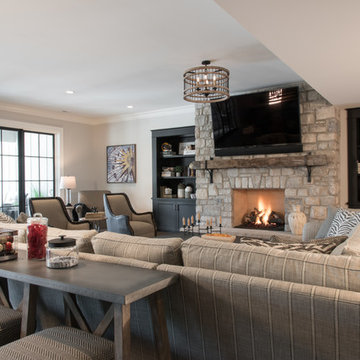
На фото: большой подвал в классическом стиле с домашним баром, темным паркетным полом, стандартным камином, фасадом камина из камня и коричневым полом

Basement living area
На фото: большой подвал в стиле модернизм с выходом наружу, домашним баром, бежевыми стенами, светлым паркетным полом, стандартным камином, фасадом камина из плитки и обоями на стенах с
На фото: большой подвал в стиле модернизм с выходом наружу, домашним баром, бежевыми стенами, светлым паркетным полом, стандартным камином, фасадом камина из плитки и обоями на стенах с

На фото: подземный, большой подвал с домашним баром, белыми стенами, светлым паркетным полом, стандартным камином, фасадом камина из кирпича, серым полом, балками на потолке и кирпичными стенами
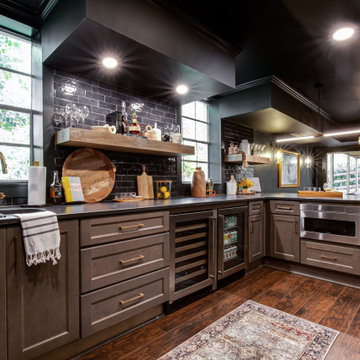
Пример оригинального дизайна: большой подвал в современном стиле с выходом наружу, домашним баром, черными стенами, полом из винила, стандартным камином, фасадом камина из кирпича, коричневым полом и стенами из вагонки

Идея дизайна: подземный, большой подвал в стиле неоклассика (современная классика) с домашним баром, белыми стенами, ковровым покрытием, стандартным камином, фасадом камина из камня, бежевым полом, балками на потолке и панелями на стенах
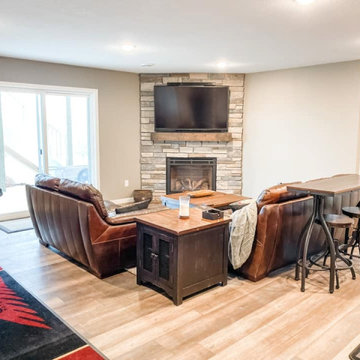
На фото: подвал среднего размера с выходом наружу, домашним баром, бежевыми стенами, полом из ламината, стандартным камином, фасадом камина из камня и коричневым полом с

This full basement renovation included adding a mudroom area, media room, a bedroom, a full bathroom, a game room, a kitchen, a gym and a beautiful custom wine cellar. Our clients are a family that is growing, and with a new baby, they wanted a comfortable place for family to stay when they visited, as well as space to spend time themselves. They also wanted an area that was easy to access from the pool for entertaining, grabbing snacks and using a new full pool bath.We never treat a basement as a second-class area of the house. Wood beams, customized details, moldings, built-ins, beadboard and wainscoting give the lower level main-floor style. There’s just as much custom millwork as you’d see in the formal spaces upstairs. We’re especially proud of the wine cellar, the media built-ins, the customized details on the island, the custom cubbies in the mudroom and the relaxing flow throughout the entire space.
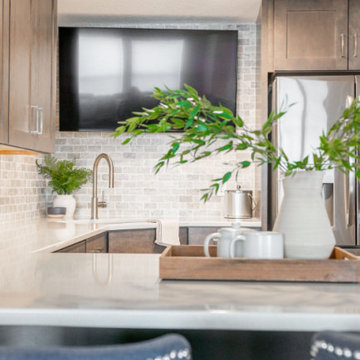
Свежая идея для дизайна: большой подвал в стиле неоклассика (современная классика) с выходом наружу, домашним баром, бежевыми стенами, ковровым покрытием, стандартным камином, фасадом камина из каменной кладки и бежевым полом - отличное фото интерьера
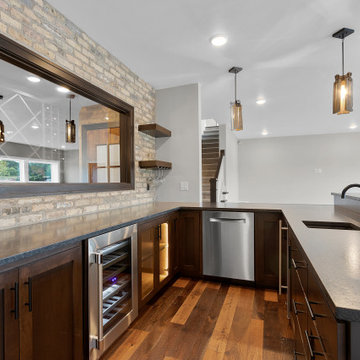
Пример оригинального дизайна: большой подвал в стиле неоклассика (современная классика) с выходом наружу, домашним баром, паркетным полом среднего тона, стандартным камином, фасадом камина из камня, коричневым полом и кирпичными стенами
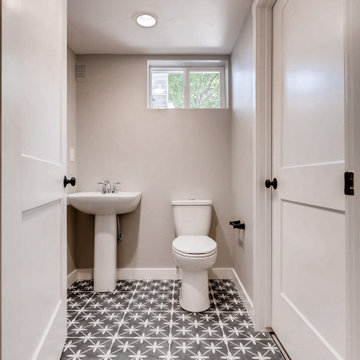
Basement powder room with cement tile flooring.
Стильный дизайн: подвал среднего размера в стиле кантри с наружными окнами, домашним баром, серыми стенами, ковровым покрытием, стандартным камином, фасадом камина из плитки и разноцветным полом - последний тренд
Стильный дизайн: подвал среднего размера в стиле кантри с наружными окнами, домашним баром, серыми стенами, ковровым покрытием, стандартным камином, фасадом камина из плитки и разноцветным полом - последний тренд
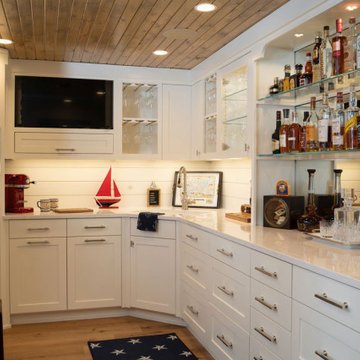
Lower Level of home on Lake Minnetonka
Nautical call with white shiplap and blue accents for finishes. This photo highlights the built-ins that flank the fireplace.
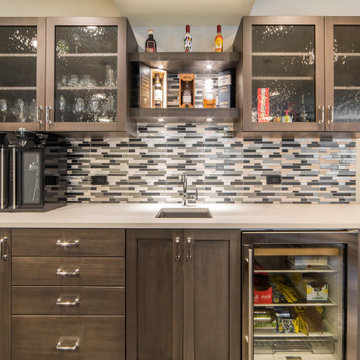
Источник вдохновения для домашнего уюта: подземный, большой подвал в стиле фьюжн с домашним баром, бетонным полом, стандартным камином, фасадом камина из бетона и разноцветным полом

The homeowners wanted a comfortable family room and entertaining space to highlight their collection of Western art and collectibles from their travels. The large family room is centered around the brick fireplace with simple wood mantel, and has an open and adjacent bar and eating area. The sliding barn doors hide the large storage area, while their small office area also displays their many collectibles. A full bath, utility room, train room, and storage area are just outside of view.
Photography by the homeowner.
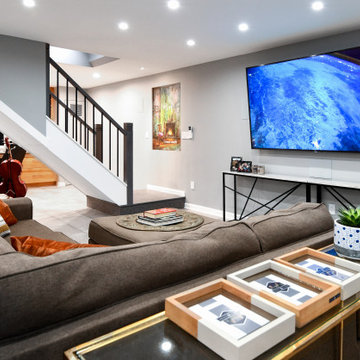
A view of the TV room and beyond from the fireplace.
Стильный дизайн: большой подвал в стиле неоклассика (современная классика) с домашним баром, серыми стенами, полом из керамогранита, стандартным камином, фасадом камина из кирпича и серым полом - последний тренд
Стильный дизайн: большой подвал в стиле неоклассика (современная классика) с домашним баром, серыми стенами, полом из керамогранита, стандартным камином, фасадом камина из кирпича и серым полом - последний тренд
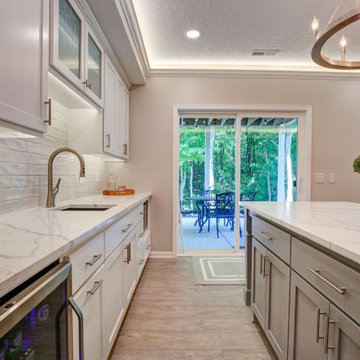
New finished basement. Includes large family room with expansive wet bar, spare bedroom/workout room, 3/4 bath, linear gas fireplace.
Стильный дизайн: большой подвал в современном стиле с выходом наружу, домашним баром, серыми стенами, полом из винила, стандартным камином, фасадом камина из плитки, серым полом, многоуровневым потолком и обоями на стенах - последний тренд
Стильный дизайн: большой подвал в современном стиле с выходом наружу, домашним баром, серыми стенами, полом из винила, стандартным камином, фасадом камина из плитки, серым полом, многоуровневым потолком и обоями на стенах - последний тренд

На фото: подземный, большой подвал с домашним баром, белыми стенами, светлым паркетным полом, стандартным камином, фасадом камина из кирпича, серым полом, балками на потолке и кирпичными стенами с
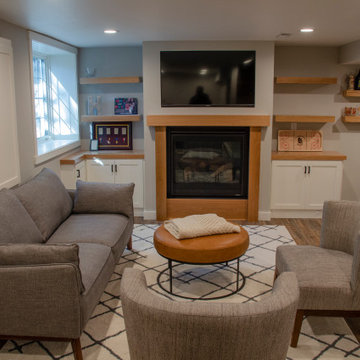
Raising three kids in Minnesota usually means hockey. Each winter the owners of this beautiful St. Louis Park home transformed their backyard into a lighted ice rink. Their kids and all their kid’s friends loved it – you could hear their laughter way down the block.
And then something went very wrong.
Instead of flooding the ice rink, a broken water pipe had been flooding the basement with several inches of water. The pipe was repaired, but all the flooring and carpeting, as well as the lowest two feet of sheetrock and insulation had to be taken out. Fortunately, there was no structural damage.
The owners figured that this might be the best time for a total basement renovation. The flooring needed to be replaced. The four basement windows were small, dim, and worthless. The combined bathroom and laundry room had to go, as well as all non-supporting walls and the big bulky soffits.
They talked with Rick Jacobson and together they worked out a design.
Rick’s solution: Make the space big and bright and functional. Make it a good investment. Make it a good experience.
The new design began with the windows. One window was simply eliminated, and three larger windows were installed, pouring light into the room light from the southern exterior and making the space feel lies like a basement. Each new window well features a retaining wall constructed with interlocking blocks. The biggest window was constructed using two side-by-side egress windows and features a permanent ladder in the well for an extra measure of safety while adding to the home’s value.
High-quality vinyl interlocking flooring was used for this main room, with a large carpet to make it cozy.
The use of clear White Oak for shelving (that looks and feels like furniture), for the gas fireplace framing and hearth, cabinet drawers, a countertop, even for the stair steps ties everything together.
When you enter the new space, you’ll be surprised by how bright it is. The big egress window together with in-ceiling dimmable lights and light gray walls make this a bright, welcoming room. On your left you’ll see a gas fireplace with handmade white oak hearth, framed with white oak. The inset TV screen above makes this a great place for Saturday night movies and popcorn with the family.
Looking to the right you’ll see a free-standing island designed for entertaining, with liquor drawer, beer and wine fridge below, and a granite countertop above. Running a support post through the countertop made the post blend into the design. Both support poles, the main beam, and all soffits were boxed in and painted light gray.
The new three-quarter bath features a porcelain floor and bright porcelain tiled walk-in shower. The new laundry room and utility rooms are enclosed with matching white doors, the design makes this space bright and welcoming. An important part of good basement renovation.
The result: A large, bright, open space for relaxing and entertaining. And a way to make the best of a flooded basement.

What a transformation!
Источник вдохновения для домашнего уюта: большой подвал в стиле неоклассика (современная классика) с домашним баром, серыми стенами, полом из керамогранита, стандартным камином, фасадом камина из кирпича и серым полом
Источник вдохновения для домашнего уюта: большой подвал в стиле неоклассика (современная классика) с домашним баром, серыми стенами, полом из керамогранита, стандартным камином, фасадом камина из кирпича и серым полом
Подвал с домашним баром и стандартным камином – фото дизайна интерьера
7