Подвал с домашним баром и домашним кинотеатром – фото дизайна интерьера
Сортировать:
Бюджет
Сортировать:Популярное за сегодня
141 - 160 из 3 652 фото
1 из 3

Our clients wanted a speakeasy vibe for their basement as they love to entertain. We achieved this look/feel with the dark moody paint color matched with the brick accent tile and beams. The clients have a big family, love to host and also have friends and family from out of town! The guest bedroom and bathroom was also a must for this space - they wanted their family and friends to have a beautiful and comforting stay with everything they would need! With the bathroom we did the shower with beautiful white subway tile. The fun LED mirror makes a statement with the custom vanity and fixtures that give it a pop. We installed the laundry machine and dryer in this space as well with some floating shelves. There is a booth seating and lounge area plus the seating at the bar area that gives this basement plenty of space to gather, eat, play games or cozy up! The home bar is great for any gathering and the added bedroom and bathroom make this the basement the perfect space!

Would you like to make the basement floor livable? We can do this for you.
We can turn your basement, which you use as a storage room, into an office or kitchen, maybe an entertainment area or a hometeather. You can contact us for all these. You can also check our other social media accounts for our other living space designs.
Good day.

This farmhouse style home was already lovely and inviting. We just added some finishing touches in the kitchen and expanded and enhanced the basement. In the kitchen we enlarged the center island so that it is now five-feet-wide. We rebuilt the sides, added the cross-back, “x”, design to each end and installed new fixtures. We also installed new counters and painted all the cabinetry. Already the center of the home’s everyday living and entertaining, there’s now even more space for gathering. We expanded the already finished basement to include a main room with kitchenet, a multi-purpose/guestroom with a murphy bed, full bathroom, and a home theatre. The COREtec vinyl flooring is waterproof and strong enough to take the beating of everyday use. In the main room, the ship lap walls and farmhouse lantern lighting coordinates beautifully with the vintage farmhouse tuxedo bathroom. Who needs to go out to the movies with a home theatre like this one? With tiered seating for six, featuring reclining chair on platforms, tray ceiling lighting and theatre sconces, this is the perfect spot for family movie night!
Rudloff Custom Builders has won Best of Houzz for Customer Service in 2014, 2015, 2016, 2017, 2019, 2020, and 2021. We also were voted Best of Design in 2016, 2017, 2018, 2019, 2020, and 2021, which only 2% of professionals receive. Rudloff Custom Builders has been featured on Houzz in their Kitchen of the Week, What to Know About Using Reclaimed Wood in the Kitchen as well as included in their Bathroom WorkBook article. We are a full service, certified remodeling company that covers all of the Philadelphia suburban area. This business, like most others, developed from a friendship of young entrepreneurs who wanted to make a difference in their clients’ lives, one household at a time. This relationship between partners is much more than a friendship. Edward and Stephen Rudloff are brothers who have renovated and built custom homes together paying close attention to detail. They are carpenters by trade and understand concept and execution. Rudloff Custom Builders will provide services for you with the highest level of professionalism, quality, detail, punctuality and craftsmanship, every step of the way along our journey together.
Specializing in residential construction allows us to connect with our clients early in the design phase to ensure that every detail is captured as you imagined. One stop shopping is essentially what you will receive with Rudloff Custom Builders from design of your project to the construction of your dreams, executed by on-site project managers and skilled craftsmen. Our concept: envision our client’s ideas and make them a reality. Our mission: CREATING LIFETIME RELATIONSHIPS BUILT ON TRUST AND INTEGRITY.
Photo Credit: Linda McManus Images

Open plan family, cinema , bar area refusrished from a series of separate disconected rooms. Access to the garden for use by day, motorised blinds for cinema viewing

We converted this unfinished basement into a hip adult hangout for sipping wine, watching a movie and playing a few games.
Свежая идея для дизайна: большой подвал в стиле модернизм с выходом наружу, домашним баром, белыми стенами, горизонтальным камином, фасадом камина из металла и серым полом - отличное фото интерьера
Свежая идея для дизайна: большой подвал в стиле модернизм с выходом наружу, домашним баром, белыми стенами, горизонтальным камином, фасадом камина из металла и серым полом - отличное фото интерьера
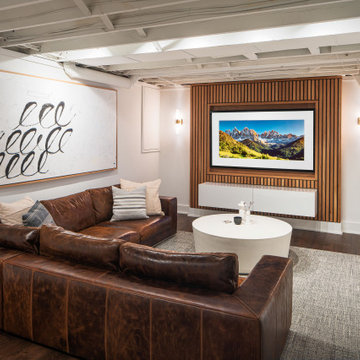
Идея дизайна: подземный подвал среднего размера в стиле модернизм с домашним кинотеатром, белыми стенами, полом из винила, коричневым полом и деревянными стенами

This older couple residing in a golf course community wanted to expand their living space and finish up their unfinished basement for entertainment purposes and more.
Their wish list included: exercise room, full scale movie theater, fireplace area, guest bedroom, full size master bath suite style, full bar area, entertainment and pool table area, and tray ceiling.
After major concrete breaking and running ground plumbing, we used a dead corner of basement near staircase to tuck in bar area.
A dual entrance bathroom from guest bedroom and main entertainment area was placed on far wall to create a large uninterrupted main floor area. A custom barn door for closet gives extra floor space to guest bedroom.
New movie theater room with multi-level seating, sound panel walls, two rows of recliner seating, 120-inch screen, state of art A/V system, custom pattern carpeting, surround sound & in-speakers, custom molding and trim with fluted columns, custom mahogany theater doors.
The bar area includes copper panel ceiling and rope lighting inside tray area, wrapped around cherry cabinets and dark granite top, plenty of stools and decorated with glass backsplash and listed glass cabinets.
The main seating area includes a linear fireplace, covered with floor to ceiling ledger stone and an embedded television above it.
The new exercise room with two French doors, full mirror walls, a couple storage closets, and rubber floors provide a fully equipped home gym.
The unused space under staircase now includes a hidden bookcase for storage and A/V equipment.
New bathroom includes fully equipped body sprays, large corner shower, double vanities, and lots of other amenities.
Carefully selected trim work, crown molding, tray ceiling, wainscoting, wide plank engineered flooring, matching stairs, and railing, makes this basement remodel the jewel of this community.

The homeowners had a very specific vision for their large daylight basement. To begin, Neil Kelly's team, led by Portland Design Consultant Fabian Genovesi, took down numerous walls to completely open up the space, including the ceilings, and removed carpet to expose the concrete flooring. The concrete flooring was repaired, resurfaced and sealed with cracks in tact for authenticity. Beams and ductwork were left exposed, yet refined, with additional piping to conceal electrical and gas lines. Century-old reclaimed brick was hand-picked by the homeowner for the east interior wall, encasing stained glass windows which were are also reclaimed and more than 100 years old. Aluminum bar-top seating areas in two spaces. A media center with custom cabinetry and pistons repurposed as cabinet pulls. And the star of the show, a full 4-seat wet bar with custom glass shelving, more custom cabinetry, and an integrated television-- one of 3 TVs in the space. The new one-of-a-kind basement has room for a professional 10-person poker table, pool table, 14' shuffleboard table, and plush seating.

Идея дизайна: подвал среднего размера в стиле неоклассика (современная классика) с выходом наружу, домашним баром, бежевыми стенами, паркетным полом среднего тона, горизонтальным камином, фасадом камина из плитки, коричневым полом и деревянными стенами

Идея дизайна: подвал в стиле модернизм с наружными окнами, домашним баром, серыми стенами, полом из ламината, горизонтальным камином, фасадом камина из плитки и серым полом

Rustic Basement renovation to include a large kitchenette, knotty alder doors, and corrugated metal wainscoting. Stone fireplace surround.
На фото: большой подвал в стиле рустика с наружными окнами, домашним баром, бежевыми стенами, полом из винила, печью-буржуйкой, фасадом камина из камня, коричневым полом и панелями на стенах
На фото: большой подвал в стиле рустика с наружными окнами, домашним баром, бежевыми стенами, полом из винила, печью-буржуйкой, фасадом камина из камня, коричневым полом и панелями на стенах
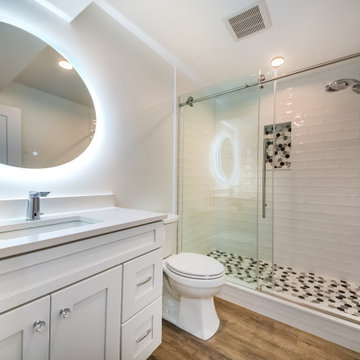
Basement Remodel with large wet-bar, full bathroom and cosy family room
На фото: подвал среднего размера в стиле неоклассика (современная классика) с выходом наружу, домашним баром, белыми стенами, полом из винила и коричневым полом
На фото: подвал среднего размера в стиле неоклассика (современная классика) с выходом наружу, домашним баром, белыми стенами, полом из винила и коричневым полом
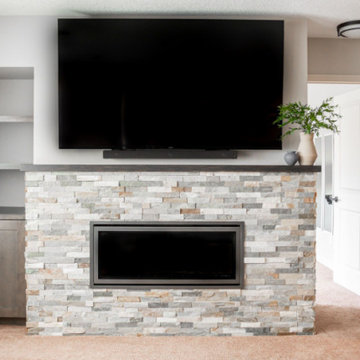
Источник вдохновения для домашнего уюта: большой подвал в стиле неоклассика (современная классика) с выходом наружу, домашним баром, бежевыми стенами, ковровым покрытием, стандартным камином, фасадом камина из каменной кладки и бежевым полом
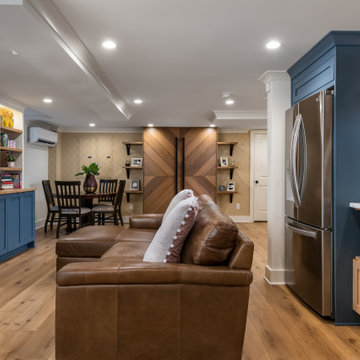
Our clients wanted to expand their living space down into their unfinished basement. While the space would serve as a family rec room most of the time, they also wanted it to transform into an apartment for their parents during extended visits. The project needed to incorporate a full bathroom and laundry.One of the standout features in the space is a Murphy bed with custom doors. We repeated this motif on the custom vanity in the bathroom. Because the rec room can double as a bedroom, we had the space to put in a generous-size full bathroom. The full bathroom has a spacious walk-in shower and two large niches for storing towels and other linens.
Our clients now have a beautiful basement space that expanded the size of their living space significantly. It also gives their loved ones a beautiful private suite to enjoy when they come to visit, inspiring more frequent visits!
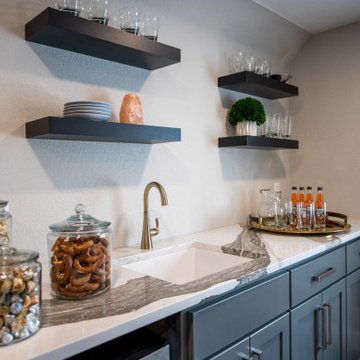
На фото: большой подвал в стиле модернизм с домашним баром, серыми стенами, ковровым покрытием и серым полом

Пример оригинального дизайна: большой подвал в стиле модернизм с наружными окнами, домашним кинотеатром, черными стенами, полом из винила, стандартным камином, фасадом камина из металла и обоями на стенах
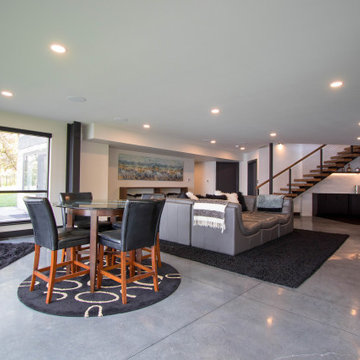
Пример оригинального дизайна: подвал в стиле модернизм с выходом наружу, домашним баром, серыми стенами и бетонным полом
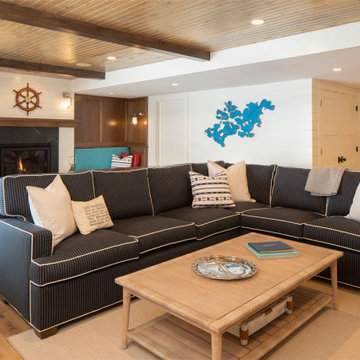
Lower Level of home on Lake Minnetonka
Nautical call with white shiplap and blue accents for finishes.
Стильный дизайн: подвал среднего размера в морском стиле с выходом наружу, домашним баром, белыми стенами, светлым паркетным полом, стандартным камином, фасадом камина из камня, коричневым полом, балками на потолке и стенами из вагонки - последний тренд
Стильный дизайн: подвал среднего размера в морском стиле с выходом наружу, домашним баром, белыми стенами, светлым паркетным полом, стандартным камином, фасадом камина из камня, коричневым полом, балками на потолке и стенами из вагонки - последний тренд
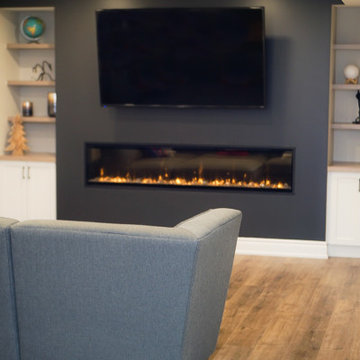
Пример оригинального дизайна: подземный, большой подвал в стиле модернизм с домашним кинотеатром, серыми стенами, полом из винила, подвесным камином, фасадом камина из штукатурки и серым полом
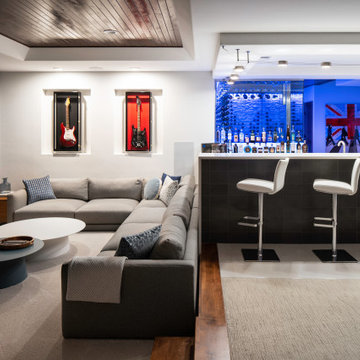
Стильный дизайн: подземный, большой подвал в стиле модернизм с домашним баром, белыми стенами, ковровым покрытием, бежевым полом и многоуровневым потолком - последний тренд
Подвал с домашним баром и домашним кинотеатром – фото дизайна интерьера
8