Подвал с домашним баром и домашним кинотеатром – фото дизайна интерьера
Сортировать:
Бюджет
Сортировать:Популярное за сегодня
181 - 200 из 3 681 фото
1 из 3

This older couple residing in a golf course community wanted to expand their living space and finish up their unfinished basement for entertainment purposes and more.
Their wish list included: exercise room, full scale movie theater, fireplace area, guest bedroom, full size master bath suite style, full bar area, entertainment and pool table area, and tray ceiling.
After major concrete breaking and running ground plumbing, we used a dead corner of basement near staircase to tuck in bar area.
A dual entrance bathroom from guest bedroom and main entertainment area was placed on far wall to create a large uninterrupted main floor area. A custom barn door for closet gives extra floor space to guest bedroom.
New movie theater room with multi-level seating, sound panel walls, two rows of recliner seating, 120-inch screen, state of art A/V system, custom pattern carpeting, surround sound & in-speakers, custom molding and trim with fluted columns, custom mahogany theater doors.
The bar area includes copper panel ceiling and rope lighting inside tray area, wrapped around cherry cabinets and dark granite top, plenty of stools and decorated with glass backsplash and listed glass cabinets.
The main seating area includes a linear fireplace, covered with floor to ceiling ledger stone and an embedded television above it.
The new exercise room with two French doors, full mirror walls, a couple storage closets, and rubber floors provide a fully equipped home gym.
The unused space under staircase now includes a hidden bookcase for storage and A/V equipment.
New bathroom includes fully equipped body sprays, large corner shower, double vanities, and lots of other amenities.
Carefully selected trim work, crown molding, tray ceiling, wainscoting, wide plank engineered flooring, matching stairs, and railing, makes this basement remodel the jewel of this community.

The homeowners had a very specific vision for their large daylight basement. To begin, Neil Kelly's team, led by Portland Design Consultant Fabian Genovesi, took down numerous walls to completely open up the space, including the ceilings, and removed carpet to expose the concrete flooring. The concrete flooring was repaired, resurfaced and sealed with cracks in tact for authenticity. Beams and ductwork were left exposed, yet refined, with additional piping to conceal electrical and gas lines. Century-old reclaimed brick was hand-picked by the homeowner for the east interior wall, encasing stained glass windows which were are also reclaimed and more than 100 years old. Aluminum bar-top seating areas in two spaces. A media center with custom cabinetry and pistons repurposed as cabinet pulls. And the star of the show, a full 4-seat wet bar with custom glass shelving, more custom cabinetry, and an integrated television-- one of 3 TVs in the space. The new one-of-a-kind basement has room for a professional 10-person poker table, pool table, 14' shuffleboard table, and plush seating.

Идея дизайна: подвал среднего размера в стиле неоклассика (современная классика) с выходом наружу, домашним баром, бежевыми стенами, паркетным полом среднего тона, горизонтальным камином, фасадом камина из плитки, коричневым полом и деревянными стенами

Идея дизайна: подвал в стиле модернизм с наружными окнами, домашним баром, серыми стенами, полом из ламината, горизонтальным камином, фасадом камина из плитки и серым полом

Rustic Basement renovation to include a large kitchenette, knotty alder doors, and corrugated metal wainscoting. Stone fireplace surround.
На фото: большой подвал в стиле рустика с наружными окнами, домашним баром, бежевыми стенами, полом из винила, печью-буржуйкой, фасадом камина из камня, коричневым полом и панелями на стенах
На фото: большой подвал в стиле рустика с наружными окнами, домашним баром, бежевыми стенами, полом из винила, печью-буржуйкой, фасадом камина из камня, коричневым полом и панелями на стенах
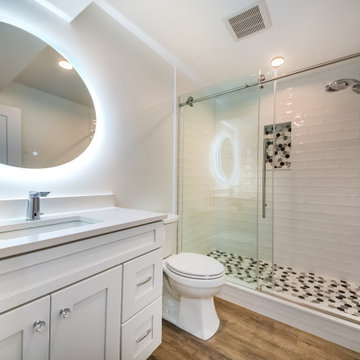
Basement Remodel with large wet-bar, full bathroom and cosy family room
На фото: подвал среднего размера в стиле неоклассика (современная классика) с выходом наружу, домашним баром, белыми стенами, полом из винила и коричневым полом
На фото: подвал среднего размера в стиле неоклассика (современная классика) с выходом наружу, домашним баром, белыми стенами, полом из винила и коричневым полом
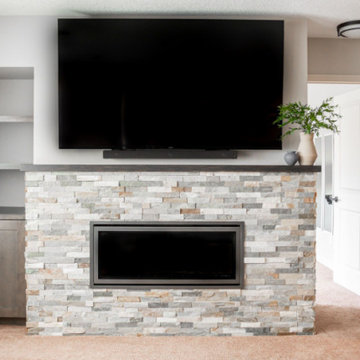
Источник вдохновения для домашнего уюта: большой подвал в стиле неоклассика (современная классика) с выходом наружу, домашним баром, бежевыми стенами, ковровым покрытием, стандартным камином, фасадом камина из каменной кладки и бежевым полом
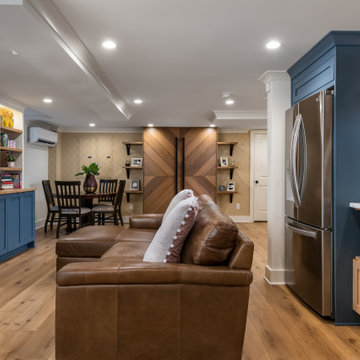
Our clients wanted to expand their living space down into their unfinished basement. While the space would serve as a family rec room most of the time, they also wanted it to transform into an apartment for their parents during extended visits. The project needed to incorporate a full bathroom and laundry.One of the standout features in the space is a Murphy bed with custom doors. We repeated this motif on the custom vanity in the bathroom. Because the rec room can double as a bedroom, we had the space to put in a generous-size full bathroom. The full bathroom has a spacious walk-in shower and two large niches for storing towels and other linens.
Our clients now have a beautiful basement space that expanded the size of their living space significantly. It also gives their loved ones a beautiful private suite to enjoy when they come to visit, inspiring more frequent visits!
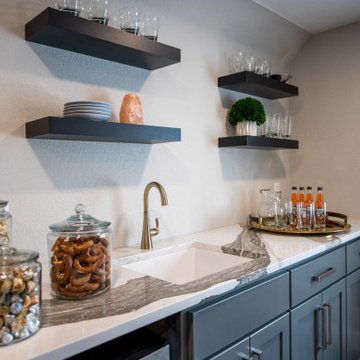
На фото: большой подвал в стиле модернизм с домашним баром, серыми стенами, ковровым покрытием и серым полом

Пример оригинального дизайна: большой подвал в стиле модернизм с наружными окнами, домашним кинотеатром, черными стенами, полом из винила, стандартным камином, фасадом камина из металла и обоями на стенах
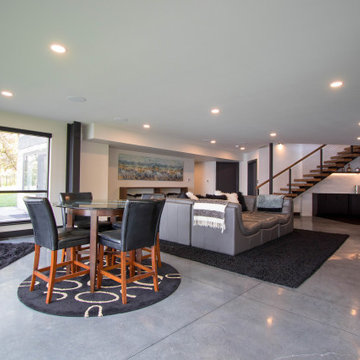
Пример оригинального дизайна: подвал в стиле модернизм с выходом наружу, домашним баром, серыми стенами и бетонным полом
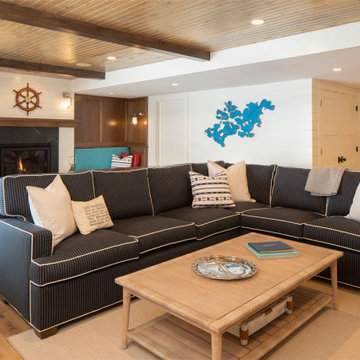
Lower Level of home on Lake Minnetonka
Nautical call with white shiplap and blue accents for finishes.
Стильный дизайн: подвал среднего размера в морском стиле с выходом наружу, домашним баром, белыми стенами, светлым паркетным полом, стандартным камином, фасадом камина из камня, коричневым полом, балками на потолке и стенами из вагонки - последний тренд
Стильный дизайн: подвал среднего размера в морском стиле с выходом наружу, домашним баром, белыми стенами, светлым паркетным полом, стандартным камином, фасадом камина из камня, коричневым полом, балками на потолке и стенами из вагонки - последний тренд
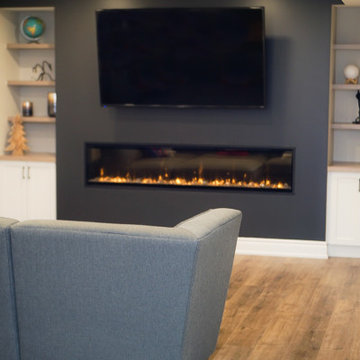
Пример оригинального дизайна: подземный, большой подвал в стиле модернизм с домашним кинотеатром, серыми стенами, полом из винила, подвесным камином, фасадом камина из штукатурки и серым полом
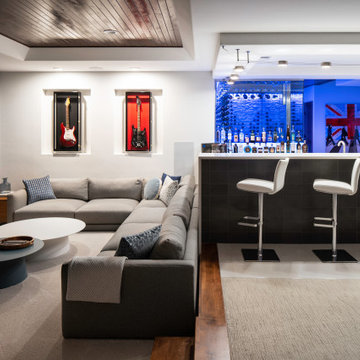
Стильный дизайн: подземный, большой подвал в стиле модернизм с домашним баром, белыми стенами, ковровым покрытием, бежевым полом и многоуровневым потолком - последний тренд
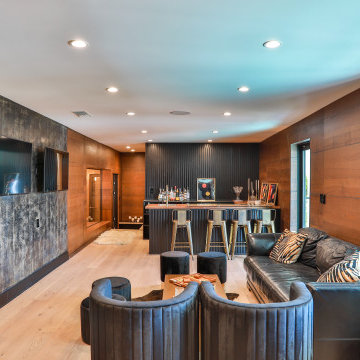
Пример оригинального дизайна: огромный подвал в стиле модернизм с выходом наружу, домашним баром и черными стенами
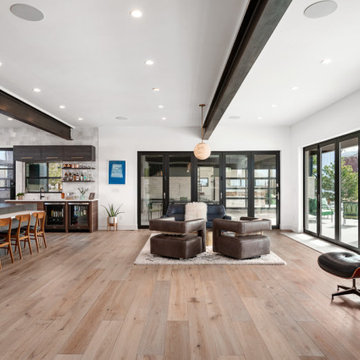
Стильный дизайн: подвал в стиле модернизм с выходом наружу, домашним баром, белыми стенами, светлым паркетным полом и балками на потолке - последний тренд
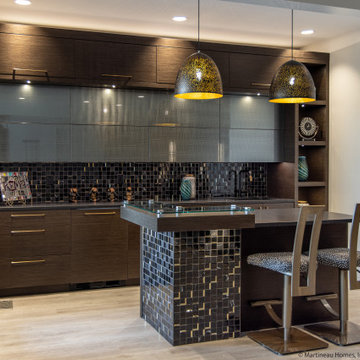
Стильный дизайн: большой подвал в стиле модернизм с выходом наружу, домашним баром, серыми стенами, полом из ламината и разноцветным полом - последний тренд

Landmark Remodeling partnered on us with this basement project in Minnetonka.
Long-time, returning clients wanted a family hang out space, equipped with a fireplace, wet bar, bathroom, workout room and guest bedroom.
They loved the idea of adding value to their home, but loved the idea of having a place for their boys to go with friends even more.
We used the luxury vinyl plank from their main floor for continuity, as well as navy influences that we have incorporated around their home so far, this time in the cabinetry and vanity.
The unique fireplace design was a fun alternative to shiplap and a regular tiled facade.
Photographer- Height Advantages
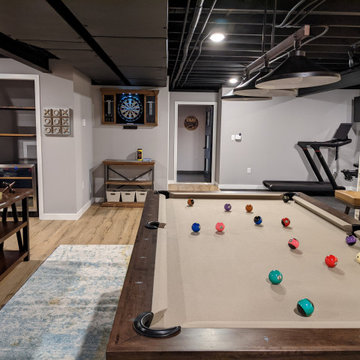
Пример оригинального дизайна: подземный, большой подвал с домашним кинотеатром, полом из винила, коричневым полом и балками на потолке без камина

Elevate Your Basement with a Stylish Modern Bar Area! At Henry's Painting & Contracting, we understand that the basement is more than just a room; it's an opportunity for transformation. Our specialized modern basement bar area design services combine contemporary style with functionality. From sleek bar furniture and sophisticated lighting to trendy color schemes and creative shelving, we bring the latest in bar aesthetics to your basement. With a focus on customization and modern elegance, our team ensures your basement bar area becomes a hotspot for entertainment, relaxation, and gatherings. Experience the art of modern basement design with our professional touch, where every detail adds to the allure of your space.
Подвал с домашним баром и домашним кинотеатром – фото дизайна интерьера
10