Подвал с бежевыми стенами и белыми стенами – фото дизайна интерьера
Сортировать:
Бюджет
Сортировать:Популярное за сегодня
21 - 40 из 17 170 фото
1 из 3
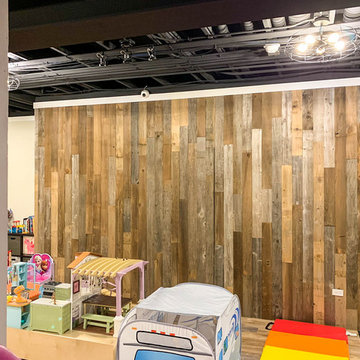
Стильный дизайн: подвал в стиле кантри с выходом наружу, бежевыми стенами, полом из винила и коричневым полом - последний тренд
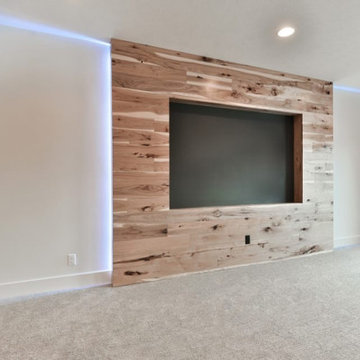
Стильный дизайн: подвал среднего размера в стиле неоклассика (современная классика) с выходом наружу, белыми стенами, ковровым покрытием и серым полом без камина - последний тренд

Идея дизайна: подвал среднего размера в стиле неоклассика (современная классика) с наружными окнами, бежевыми стенами, полом из винила, стандартным камином, фасадом камина из кирпича и серым полом

Bob Narod
На фото: подвал в стиле неоклассика (современная классика) с выходом наружу, бежевыми стенами и бежевым полом с
На фото: подвал в стиле неоклассика (современная классика) с выходом наружу, бежевыми стенами и бежевым полом с
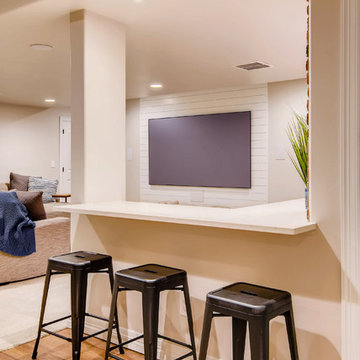
This farmhouse style basement features a craft/homework room, entertainment space with projector & screen, storage shelving and more. Accents include barn door, farmhouse style sconces, wide-plank wood flooring & custom glass with black inlay.

Renee Alexander
Идея дизайна: подземный, большой подвал в стиле неоклассика (современная классика) с бежевыми стенами, коричневым полом и полом из винила без камина
Идея дизайна: подземный, большой подвал в стиле неоклассика (современная классика) с бежевыми стенами, коричневым полом и полом из винила без камина
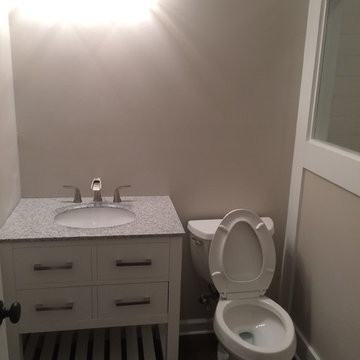
Basement bath with custom walk in tile shower! Pinterest idea made into a reality!
На фото: подвал среднего размера в стиле рустика с выходом наружу, бежевыми стенами, полом из винила и коричневым полом с
На фото: подвал среднего размера в стиле рустика с выходом наружу, бежевыми стенами, полом из винила и коричневым полом с
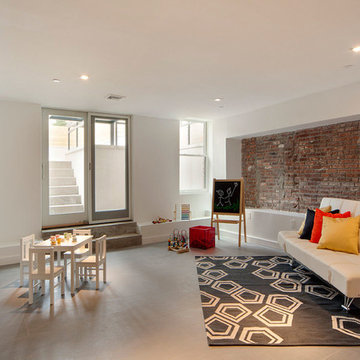
На фото: подвал в стиле лофт с выходом наружу, белыми стенами и серым полом без камина с
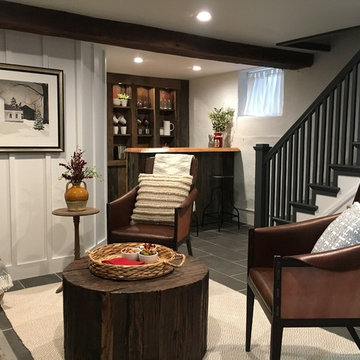
На фото: подвал среднего размера в стиле кантри с выходом наружу, белыми стенами, печью-буржуйкой, фасадом камина из камня, серым полом и полом из сланца

Источник вдохновения для домашнего уюта: подвал в стиле кантри с наружными окнами, бежевыми стенами, ковровым покрытием и бежевым полом
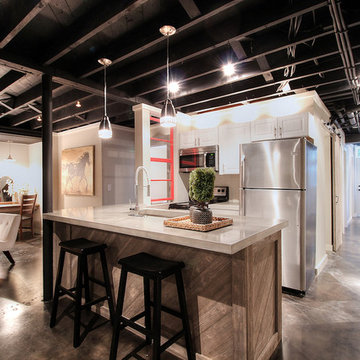
Basement & In-Law Suite Renovation in Smyrna Ga
Идея дизайна: подвал среднего размера в стиле модернизм с выходом наружу, бежевыми стенами, бетонным полом и коричневым полом
Идея дизайна: подвал среднего размера в стиле модернизм с выходом наружу, бежевыми стенами, бетонным полом и коричневым полом

Maconochie
Свежая идея для дизайна: подземный подвал среднего размера в стиле неоклассика (современная классика) с белыми стенами, мраморным полом, горизонтальным камином, фасадом камина из кирпича и серым полом - отличное фото интерьера
Свежая идея для дизайна: подземный подвал среднего размера в стиле неоклассика (современная классика) с белыми стенами, мраморным полом, горизонтальным камином, фасадом камина из кирпича и серым полом - отличное фото интерьера

A rare find in Bloomfield Township is new construction. This gem of a custom home not only featured a modern, open floorplan with great flow, it also had an 1,800 sq. ft. unfinished basement. When the homeowners of this beautiful house approached MainStreet Design Build, they understood the value of renovating the accessible, non-livable space—and recognized its unlimited potential.
Their vision for their 1,800 sq. ft. finished basement included a lighter, brighter teen entertainment area—a space large enough for pool, ping pong, shuffle board and darts. It was also important to create an area for food and drink that did not look or feel like a bar. Although the basement was completely unfinished, it presented design challenges due to the angled location of the stairwell and existing plumbing. After 4 months of construction, MainStreet Design Build delivered—in spades!
Details of this project include a beautiful modern fireplace wall with Peau de Beton concrete paneled tile surround and an oversized limestone mantel and hearth. Clearly a statement piece, this wall also features a Boulevard 60-inch Contemporary Vent-Free Linear Fireplace with reflective glass liner and crushed glass.
Opposite the fireplace wall, is a beautiful custom room divider with bar stool seating that separates the living room space from the gaming area. Effectively blending this room in an open floorplan, MainStreet Design Build used Country Oak Wood Plank Vinyl flooring and painted the walls in a Benjamin Moore eggshell finish.
The Kitchenette was designed using Dynasty semi-custom cabinetry, specifically a Renner door style with a Battleship Opaque finish; Top Knobs hardware in a brushed satin nickel finish; and beautiful Caesarstone Symphony Grey Quartz countertops. Tastefully coordinated with the rest of the décor is a modern Filament Chandelier in a bronze finish from Restoration Hardware, hung perfectly above the kitchenette table.
A new ½ bath was tucked near the stairwell and designed using the same custom cabinetry and countertops as the kitchenette. It was finished in bold blue/gray paint and topped with Symphony Gray Caesarstone. Beautiful 3×12” Elemental Ice glass subway tile and stainless steel wall shelves adorn the back wall creating the illusion of light. Chrome Shades of Light Double Bullet glass wall sconces project from the wall to shed light on the mirror.
Kate Benjamin Photography

-Full renovation of an unfinished basement space in Ballard.
-Removed existing slab and poured a new one 6" lower for better head height
-Reconstructed portions of the existing post and beam system with longer spans to open up the space
-Added and interior drain system and sump pump
-Added a full bathroom
-Added two bedrooms with egress
-New living room space with dry bar and media
-Hid the new mechanical room with shiplap wall detail
-Reconfigured the existing staircase within the challenging foundation parameters. Custom trim package, fir treads, custom steel railings and wood cap
-New furnace and heat pump
-New electrical panel
-Polished the new slab and finished with a wax top coat
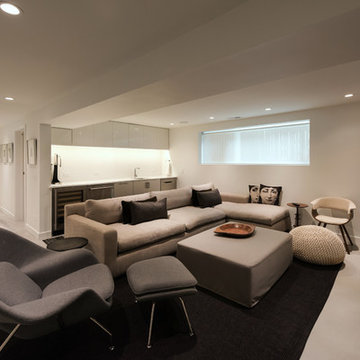
На фото: подземный, большой подвал в стиле модернизм с белыми стенами, бетонным полом и белым полом с
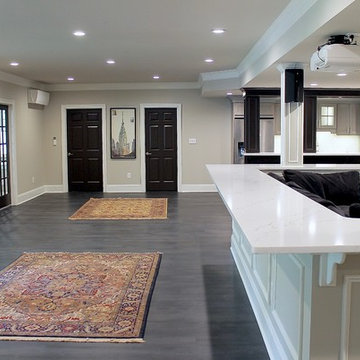
На фото: большой подвал в современном стиле с наружными окнами, бежевыми стенами, темным паркетным полом и серым полом без камина
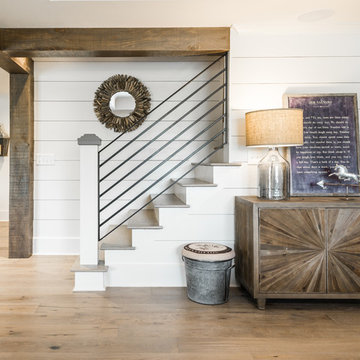
Свежая идея для дизайна: подвал среднего размера в стиле модернизм с выходом наружу, белыми стенами и светлым паркетным полом - отличное фото интерьера
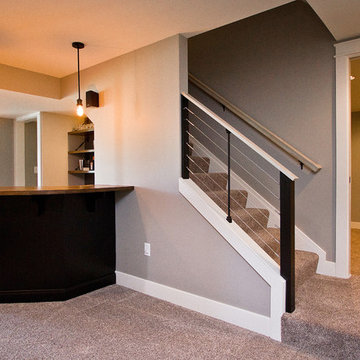
Abigail Rose Photography
На фото: подземный, большой подвал в стиле кантри с бежевыми стенами, ковровым покрытием и бежевым полом без камина с
На фото: подземный, большой подвал в стиле кантри с бежевыми стенами, ковровым покрытием и бежевым полом без камина с
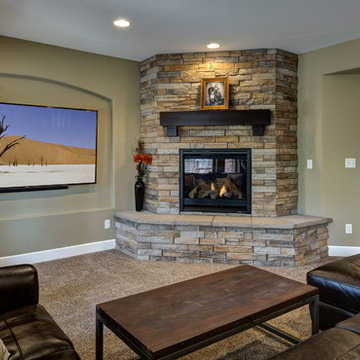
©Finished Basement Company
На фото: огромный подвал в стиле неоклассика (современная классика) с бежевыми стенами, ковровым покрытием, угловым камином, фасадом камина из камня, коричневым полом и выходом наружу
На фото: огромный подвал в стиле неоклассика (современная классика) с бежевыми стенами, ковровым покрытием, угловым камином, фасадом камина из камня, коричневым полом и выходом наружу
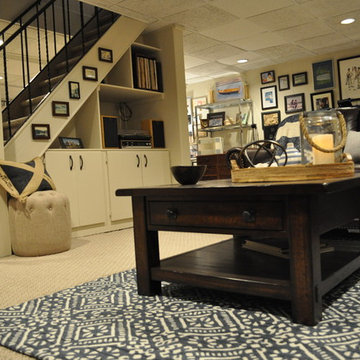
Client contacted Staged to Sell or Dwell to revamp lower level den. With minimal lighting, the space felt dark and drab, the client requested that it be updated and that it take on a more cohesive, masculine style.
Reframing nearly 100 of the client’s memorable photos and hanging in a gallery-style setting was a notable part of this project.
Подвал с бежевыми стенами и белыми стенами – фото дизайна интерьера
2