Подвал с белыми стенами и стандартным камином – фото дизайна интерьера
Сортировать:
Бюджет
Сортировать:Популярное за сегодня
161 - 180 из 985 фото
1 из 3
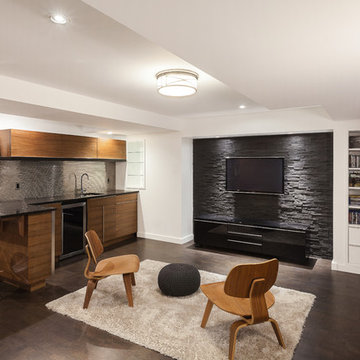
Urszula Muntean Photography
Идея дизайна: подземный подвал среднего размера в стиле модернизм с белыми стенами, пробковым полом, стандартным камином и фасадом камина из камня
Идея дизайна: подземный подвал среднего размера в стиле модернизм с белыми стенами, пробковым полом, стандартным камином и фасадом камина из камня
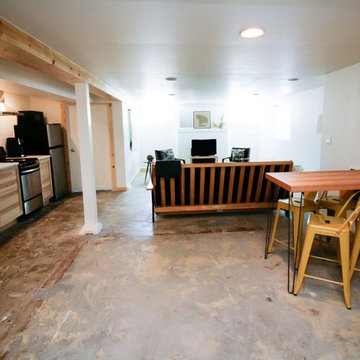
An open concept studio apartment was the result of the basement remodel. The homeowners decided to leave the concrete floors bare , rough and blotchy from the previous floor covering removal. It adds to the industrial feel of the space. Photo -
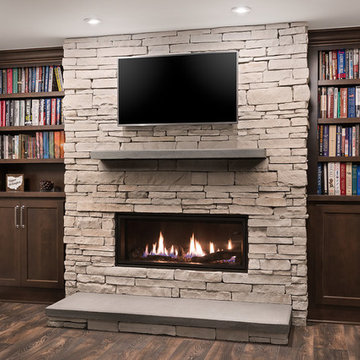
Marshall Evan Photography
На фото: подземный, большой подвал в стиле неоклассика (современная классика) с белыми стенами, полом из винила, стандартным камином, фасадом камина из камня и коричневым полом с
На фото: подземный, большой подвал в стиле неоклассика (современная классика) с белыми стенами, полом из винила, стандартным камином, фасадом камина из камня и коричневым полом с
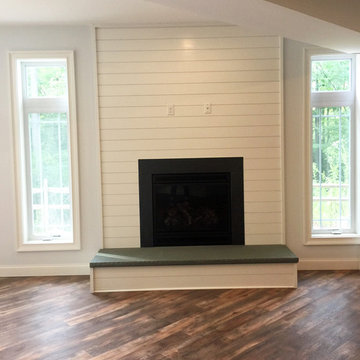
Basement renovation in Spring City, PA. That's classy shiplap siding around the fireplace. Photo credit: facebook.com/tjwhome.
На фото: подвал среднего размера в современном стиле с белыми стенами, наружными окнами, полом из винила, стандартным камином и коричневым полом с
На фото: подвал среднего размера в современном стиле с белыми стенами, наружными окнами, полом из винила, стандартным камином и коричневым полом с
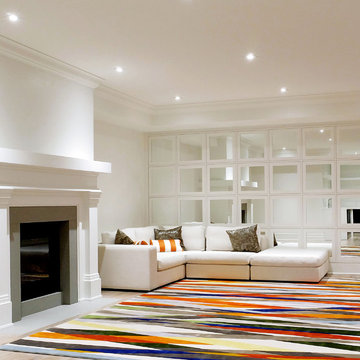
At The Kitchen Abode "It all starts with a Design". Our relaxed and personalized approach lets you explore and evaluate each element according to your needs; and our 3D Architectural software lets you see this in exacting detail.
"Creating Urban Design Cabinetry & Interiors"

Источник вдохновения для домашнего уюта: подвал среднего размера в стиле лофт с белыми стенами, полом из ламината, стандартным камином, фасадом камина из дерева, коричневым полом, балками на потолке и наружными окнами
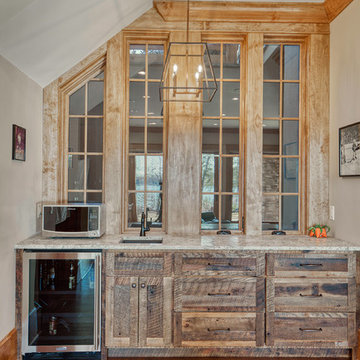
Modern functionality meets rustic charm in this expansive custom home. Featuring a spacious open-concept great room with dark hardwood floors, stone fireplace, and wood finishes throughout.
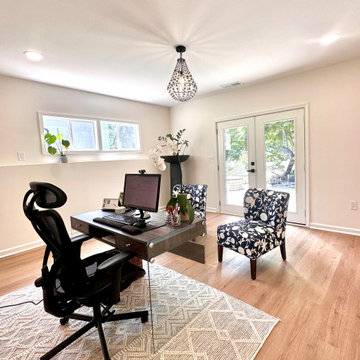
One of the biggest challenges for a basement renovation will be light. In this home, we were able to re-frame the exposed exterior walls for bigger windows. This adds light and also a great view of the Indian Hills golf course!

This is a raw basement transformation into a recreational space suitable for adults as well as three sons under age six. Pineapple House creates an open floor plan so natural light from two windows telegraphs throughout the interiors. For visual consistency, most walls are 10” wide, smoothly finished wood planks with nickel joints. With boys in mind, the furniture and materials are nearly indestructible –porcelain tile floors, wood and stone walls, wood ceilings, granite countertops, wooden chairs, stools and benches, a concrete-top dining table, metal display shelves and leather on the room's sectional, dining chair bottoms and game stools.
Scott Moore Photography
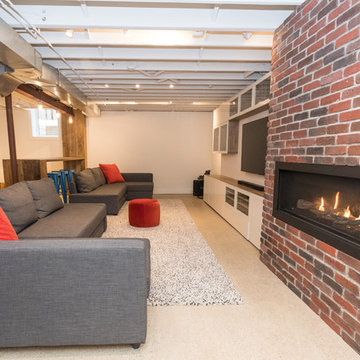
На фото: подземный, большой подвал в стиле лофт с белыми стенами, бетонным полом, стандартным камином и фасадом камина из кирпича с
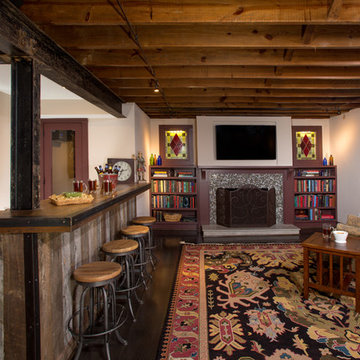
This cozy new family room in the home's lower level is also great for entertaining. It uses iron and reclaimed wood for a rustic pub-like feel.
Свежая идея для дизайна: подвал среднего размера в стиле рустика с наружными окнами, белыми стенами и стандартным камином - отличное фото интерьера
Свежая идея для дизайна: подвал среднего размера в стиле рустика с наружными окнами, белыми стенами и стандартным камином - отличное фото интерьера
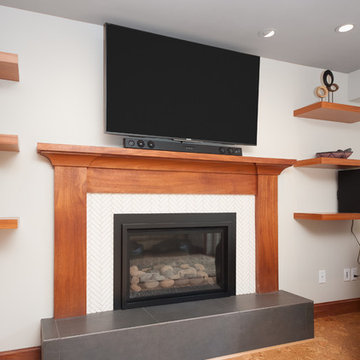
На фото: подвал среднего размера в стиле ретро с белыми стенами, пробковым полом, стандартным камином, фасадом камина из плитки и коричневым полом
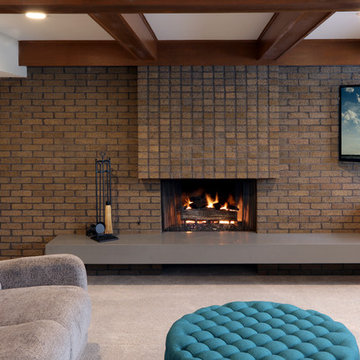
Full basement remodel. Remove (2) load bearing walls to open up entire space. Create new wall to enclose laundry room. Create dry bar near entry. New floating hearth at fireplace and entertainment cabinet with mesh inserts. Create storage bench with soft close lids for toys an bins. Create mirror corner with ballet barre. Create reading nook with book storage above and finished storage underneath and peek-throughs. Finish off and create hallway to back bedroom through utility room.
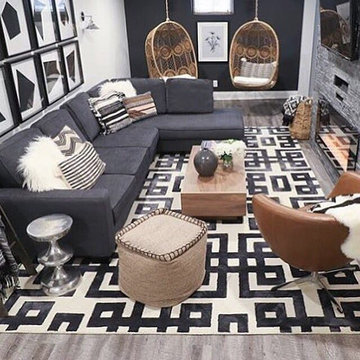
Graphic B&W with touches of texture and warm woods ... signature KarinBennettDesign.com style. This 100% wool area rug was custom sized to fit perfectly in Karin’s own newly renovated basement family room. TY Karin & sales rep Garry at our Burlington location.
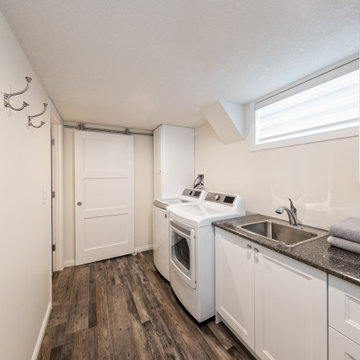
Our clients live in a beautifully maintained 60/70's era bungalow in a mature and desirable area of the city. They had previously re-developed the main floor, exterior, landscaped the front & back yards, and were now ready to develop the unfinished basement. It was a 1,000 sq ft of pure blank slate! They wanted a family room, a bar, a den, a guest bedroom large enough to accommodate a king-sized bed & walk-in closet, a four piece bathroom with an extra large 6 foot tub, and a finished laundry room. Together with our clients, a beautiful and functional space was designed and created. Have a look at the finished product. Hard to believe it is a basement! Gorgeous!

На фото: подвал среднего размера в стиле ретро с выходом наружу, белыми стенами, бетонным полом, стандартным камином и фасадом камина из кирпича
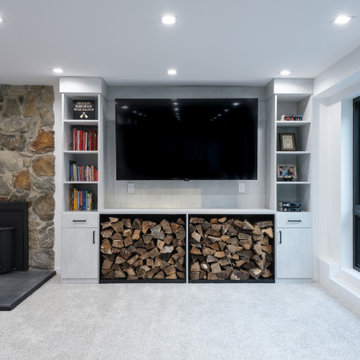
A classic colonial transformation was the task at hand. Taking typical compartmentalized rooms and creating an open concept with expansive windows and updating all the finishes not only brought the outside in but also completely reconfigured the flow and sightlines of the home.
Set in a tranquil and private setting made maximizing natural light and vistas a priority. The walk-out basement now has open unobstructed views of the sparkling in-ground pool and native landscaping. Contemporary finishes, new custom built-in murphy bed and media wall, as well as a renovated full bath, wet bar and home gym tie the renovation together seamlessly.
The first floor overhaul consists of a true open concept kitchen, dining and living spaces. The kitchen was designed without upper cabinets allowing for panoramic outdoor views as well as open and airy work surfaces with tandem islands. A brand new mudroom was designed as the perfect transition between garage and renovated first level. Along with a brand new stair design, wall paneling, renovated powder room, flooring and new light fixtures throughout gave this outdated home a fresh facelift.
The exterior's total modification was enhanced with a distinct new entry flanked by substantial stone columns and double height entry. All new siding, windows and spacious deck completed the total improvements and created a truly remarkable before and after project!
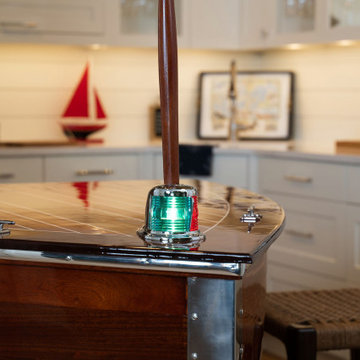
Lower Level of home on Lake Minnetonka
Nautical call with white shiplap and blue accents for finishes. This photo highlights the built-ins that flank the fireplace.
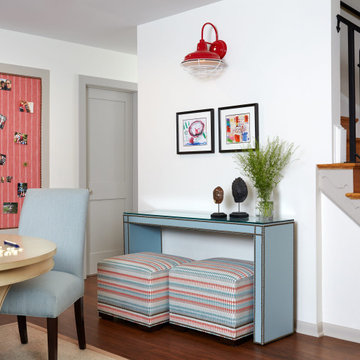
Bright and cheerful basement rec room with beige sectional, game table, built-in storage, and aqua and red accents.
Photo by Stacy Zarin Goldberg Photography
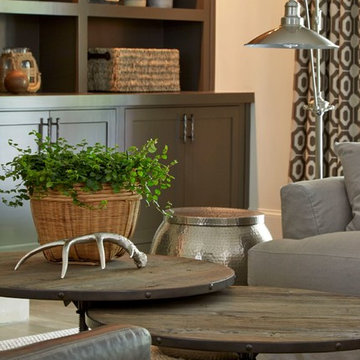
Lauren Rubinstein
Источник вдохновения для домашнего уюта: огромный подвал в стиле кантри с выходом наружу, белыми стенами, паркетным полом среднего тона и стандартным камином
Источник вдохновения для домашнего уюта: огромный подвал в стиле кантри с выходом наружу, белыми стенами, паркетным полом среднего тона и стандартным камином
Подвал с белыми стенами и стандартным камином – фото дизайна интерьера
9