Подвал с белыми стенами и полом из ламината – фото дизайна интерьера
Сортировать:
Бюджет
Сортировать:Популярное за сегодня
121 - 140 из 402 фото
1 из 3
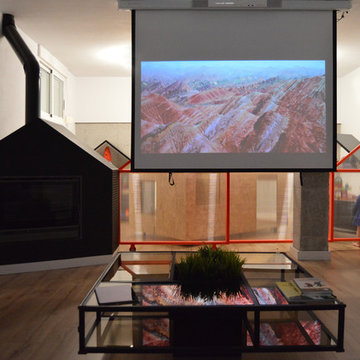
El salón integra un proyectos que hacen de este un espacio de ocio para pequeños y mayores, donde poder disfrutar con familia y amigos.
ARQUITECTURA by ROBERTO GARCIA
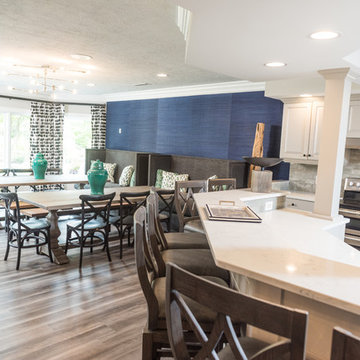
Game On is a lower level entertainment space designed for a large family. We focused on casual comfort with an injection of spunk for a lounge-like environment filled with fun and function. Architectural interest was added with our custom feature wall of herringbone wood paneling, wrapped beams and navy grasscloth lined bookshelves flanking an Ann Sacks marble mosaic fireplace surround. Blues and greens were contrasted with stark black and white. A touch of modern conversation, dining, game playing, and media lounge zones allow for a crowd to mingle with ease. With a walk out covered terrace, full kitchen, and blackout drapery for movie night, why leave home?
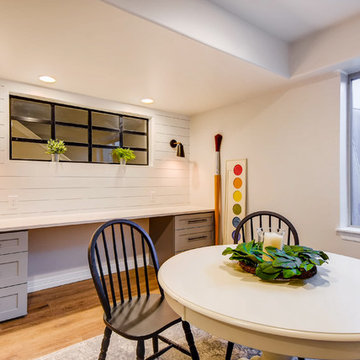
This farmhouse style basement features a craft/homework room, entertainment space with projector & screen, storage shelving and more. Accents include barn door, farmhouse style sconces, wide-plank wood flooring & custom glass with black inlay.
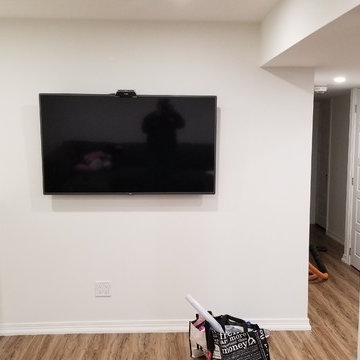
Стильный дизайн: большой подвал в стиле модернизм с наружными окнами, белыми стенами, полом из ламината и серым полом - последний тренд
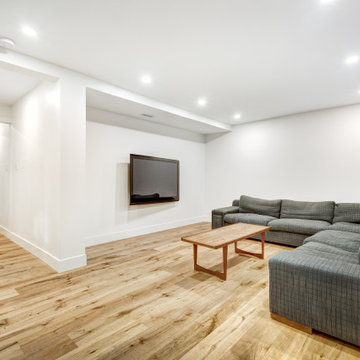
Стильный дизайн: подземный подвал среднего размера в стиле модернизм с белыми стенами, полом из ламината и бежевым полом без камина - последний тренд
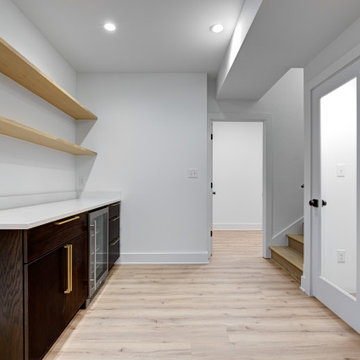
Свежая идея для дизайна: подземный подвал среднего размера в современном стиле с белыми стенами, полом из ламината и бежевым полом - отличное фото интерьера
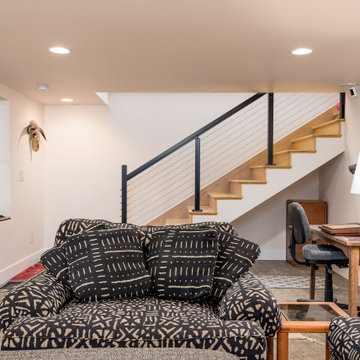
This 2 story home was originally built in 1952 on a tree covered hillside. Our company transformed this little shack into a luxurious home with a million dollar view by adding high ceilings, wall of glass facing the south providing natural light all year round, and designing an open living concept. The home has a built-in gas fireplace with tile surround, custom IKEA kitchen with quartz countertop, bamboo hardwood flooring, two story cedar deck with cable railing, master suite with walk-through closet, two laundry rooms, 2.5 bathrooms, office space, and mechanical room.
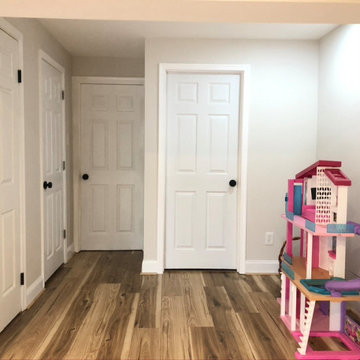
We gave this small walkout basement a makeover by simply replacing the standard, builder grade carpet, with a hickory, water-resistant laminate flooring.
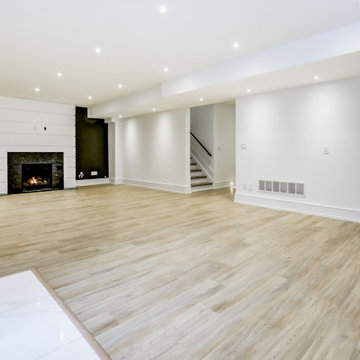
Идея дизайна: большой подвал в современном стиле с наружными окнами, белыми стенами, полом из ламината, стандартным камином, фасадом камина из камня и бежевым полом
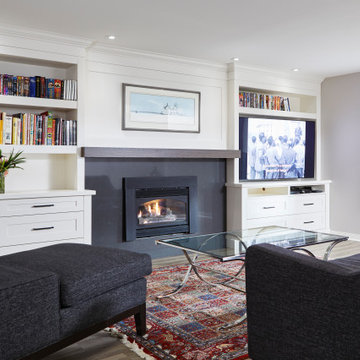
The recreation space with concealed media storage and an update to an existing fireplace, mantle and surround for an updated decor aesthetic.
Идея дизайна: подвал среднего размера в современном стиле с выходом наружу, белыми стенами, полом из ламината, стандартным камином, фасадом камина из камня и серым полом
Идея дизайна: подвал среднего размера в современном стиле с выходом наружу, белыми стенами, полом из ламината, стандартным камином, фасадом камина из камня и серым полом
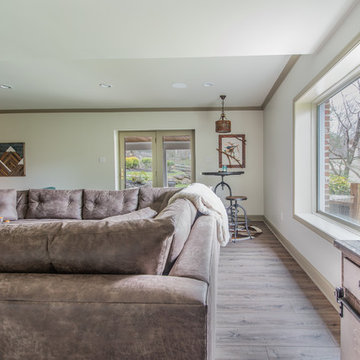
This rustic-inspired basement includes an entertainment area, two bars, and a gaming area. The renovation created a bathroom and guest room from the original office and exercise room. To create the rustic design the renovation used different naturally textured finishes, such as Coretec hard pine flooring, wood-look porcelain tile, wrapped support beams, walnut cabinetry, natural stone backsplashes, and fireplace surround,
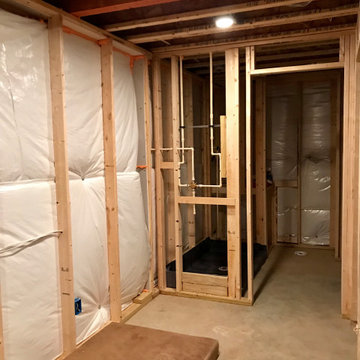
Идея дизайна: подвал среднего размера в стиле кантри с выходом наружу, белыми стенами, полом из ламината и коричневым полом
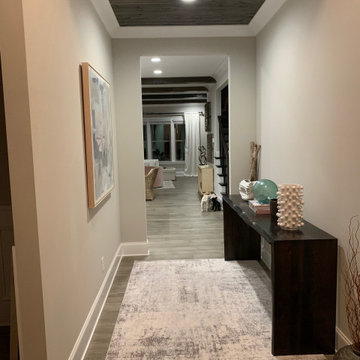
Painted brick interior wall basement.
Свежая идея для дизайна: большой подвал в современном стиле с выходом наружу, белыми стенами, полом из ламината и бежевым полом - отличное фото интерьера
Свежая идея для дизайна: большой подвал в современном стиле с выходом наружу, белыми стенами, полом из ламината и бежевым полом - отличное фото интерьера
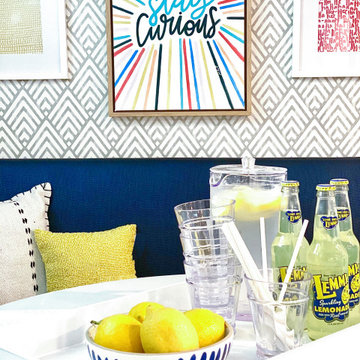
Свежая идея для дизайна: подвал среднего размера в морском стиле с наружными окнами, белыми стенами, полом из ламината и обоями на стенах - отличное фото интерьера
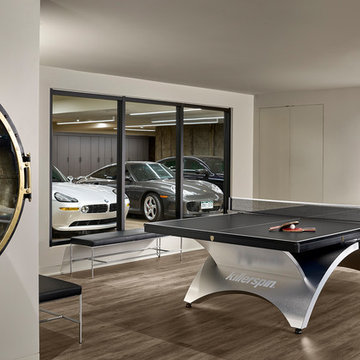
A contemporary mountain home: Basement Game Area with Visible Garage, Photo by Eric Lucero Photography
Источник вдохновения для домашнего уюта: подвал среднего размера в современном стиле с наружными окнами, белыми стенами, полом из ламината и коричневым полом
Источник вдохновения для домашнего уюта: подвал среднего размера в современном стиле с наружными окнами, белыми стенами, полом из ламината и коричневым полом
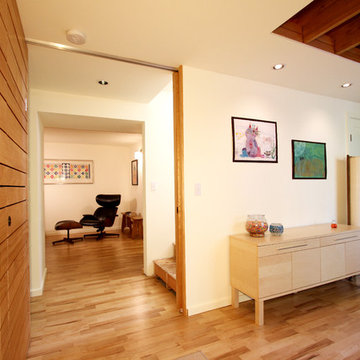
A stem-to-stern basement remodel created open spaces, great light, functional rooms and just the right amount of wood provides a warm feel.
На фото: большой подвал в стиле неоклассика (современная классика) с выходом наружу, белыми стенами и полом из ламината
На фото: большой подвал в стиле неоклассика (современная классика) с выходом наружу, белыми стенами и полом из ламината
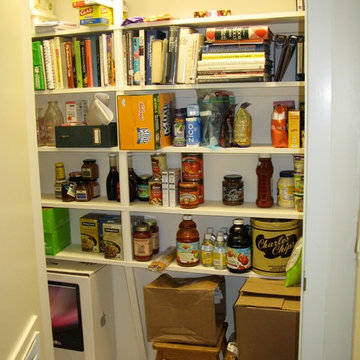
Of course, what home is complete without a secret Pantry, hidden under the Stairs
На фото: большой подвал в стиле кантри с выходом наружу, домашним баром, белыми стенами, полом из ламината, бежевым полом, многоуровневым потолком и кирпичными стенами с
На фото: большой подвал в стиле кантри с выходом наружу, домашним баром, белыми стенами, полом из ламината, бежевым полом, многоуровневым потолком и кирпичными стенами с
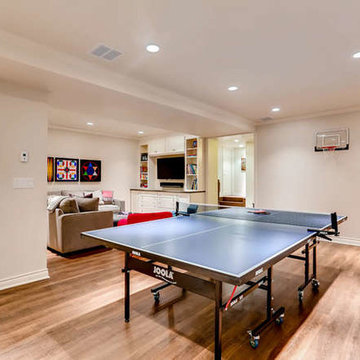
Flooring: Engineered Hardwood
Источник вдохновения для домашнего уюта: подземный, большой подвал в стиле неоклассика (современная классика) с белыми стенами, бежевым полом и полом из ламината
Источник вдохновения для домашнего уюта: подземный, большой подвал в стиле неоклассика (современная классика) с белыми стенами, бежевым полом и полом из ламината
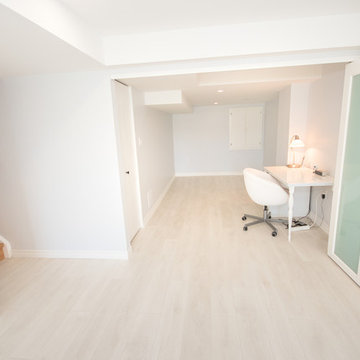
A contemporary walk out basement in Mississauga, designed and built by Wilde North Interiors. Includes an open plan main space with multi fold doors that close off to create a bedroom or open up for parties. Also includes a compact 3 pc washroom and stand out black kitchenette completely kitted with sleek cook top, microwave, dish washer and more.
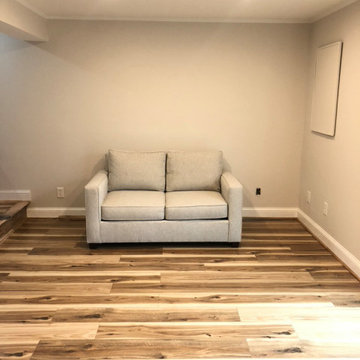
We gave this small walkout basement a makeover by simply replacing the standard, builder grade carpet, with a hickory, water-resistant laminate flooring.
Подвал с белыми стенами и полом из ламината – фото дизайна интерьера
7