Подвал с белыми стенами и любым фасадом камина – фото дизайна интерьера
Сортировать:
Бюджет
Сортировать:Популярное за сегодня
61 - 80 из 1 180 фото
1 из 3
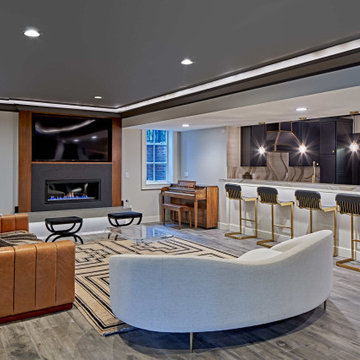
Luxury finished basement with full kitchen and bar, clack GE cafe appliances with rose gold hardware, home theater, home gym, bathroom with sauna, lounge with fireplace and theater, dining area, and wine cellar.
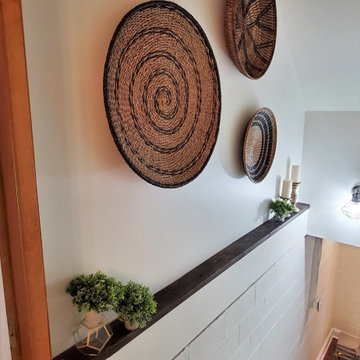
На фото: подземный подвал среднего размера в стиле лофт с домашним кинотеатром, белыми стенами, полом из ламината, стандартным камином, фасадом камина из дерева, коричневым полом и балками на потолке с
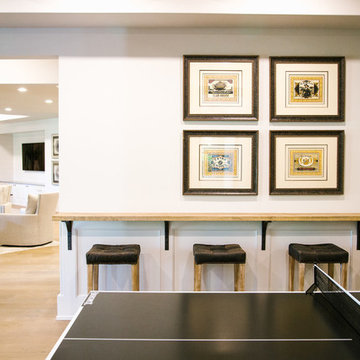
Пример оригинального дизайна: большой подвал в стиле неоклассика (современная классика) с выходом наружу, белыми стенами, светлым паркетным полом, стандартным камином, фасадом камина из бетона и коричневым полом

На фото: подземный подвал среднего размера в стиле ретро с игровой комнатой, белыми стенами, ковровым покрытием, стандартным камином, фасадом камина из плитки, серым полом и панелями на части стены

Marshall Evan Photography
На фото: подземный, большой подвал в стиле неоклассика (современная классика) с белыми стенами, полом из винила, стандартным камином, фасадом камина из камня и коричневым полом
На фото: подземный, большой подвал в стиле неоклассика (современная классика) с белыми стенами, полом из винила, стандартным камином, фасадом камина из камня и коричневым полом
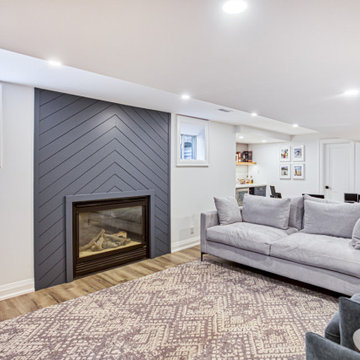
На фото: подвал среднего размера в стиле кантри с домашним баром, белыми стенами, светлым паркетным полом, стандартным камином, фасадом камина из вагонки и коричневым полом
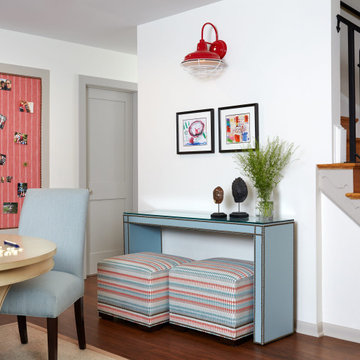
Bright and cheerful basement rec room with beige sectional, game table, built-in storage, and aqua and red accents.
Photo by Stacy Zarin Goldberg Photography
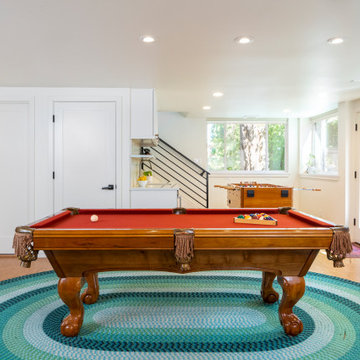
The basement can function as an entire rentable studio unit. There is a separate access door, a kitchenette, living room, bathroom, laundry and storage.
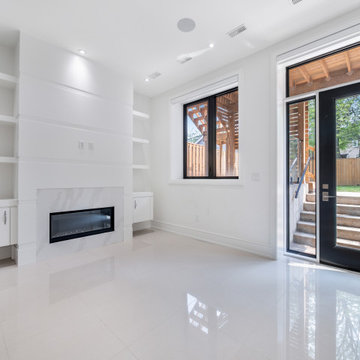
Идея дизайна: подвал в стиле модернизм с белыми стенами, полом из керамогранита, стандартным камином и фасадом камина из камня

На фото: подвал среднего размера в стиле модернизм с домашним кинотеатром, белыми стенами, полом из керамогранита, стандартным камином, фасадом камина из плитки и серым полом с
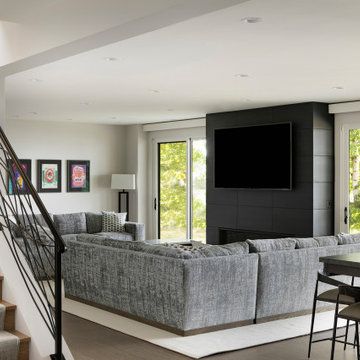
Стильный дизайн: подвал в современном стиле с выходом наружу, домашним баром, белыми стенами, горизонтальным камином, фасадом камина из металла и коричневым полом - последний тренд

Rodwin Architecture & Skycastle Homes
Location: Boulder, Colorado, USA
Interior design, space planning and architectural details converge thoughtfully in this transformative project. A 15-year old, 9,000 sf. home with generic interior finishes and odd layout needed bold, modern, fun and highly functional transformation for a large bustling family. To redefine the soul of this home, texture and light were given primary consideration. Elegant contemporary finishes, a warm color palette and dramatic lighting defined modern style throughout. A cascading chandelier by Stone Lighting in the entry makes a strong entry statement. Walls were removed to allow the kitchen/great/dining room to become a vibrant social center. A minimalist design approach is the perfect backdrop for the diverse art collection. Yet, the home is still highly functional for the entire family. We added windows, fireplaces, water features, and extended the home out to an expansive patio and yard.
The cavernous beige basement became an entertaining mecca, with a glowing modern wine-room, full bar, media room, arcade, billiards room and professional gym.
Bathrooms were all designed with personality and craftsmanship, featuring unique tiles, floating wood vanities and striking lighting.
This project was a 50/50 collaboration between Rodwin Architecture and Kimball Modern
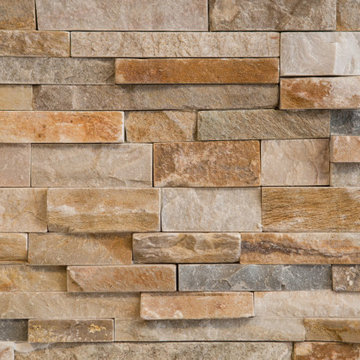
Stacked stone detail in the basement fireplaces.
Идея дизайна: огромный подвал в стиле неоклассика (современная классика) с наружными окнами, белыми стенами, бетонным полом, горизонтальным камином, фасадом камина из камня и серым полом
Идея дизайна: огромный подвал в стиле неоклассика (современная классика) с наружными окнами, белыми стенами, бетонным полом, горизонтальным камином, фасадом камина из камня и серым полом
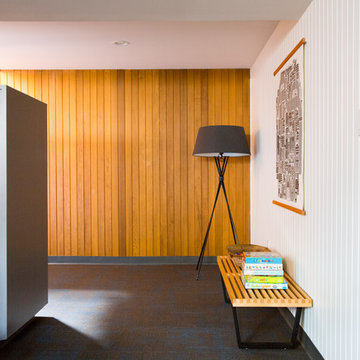
Lori Andrews
Источник вдохновения для домашнего уюта: большой подвал в скандинавском стиле с наружными окнами, белыми стенами, ковровым покрытием и фасадом камина из кирпича
Источник вдохновения для домашнего уюта: большой подвал в скандинавском стиле с наружными окнами, белыми стенами, ковровым покрытием и фасадом камина из кирпича
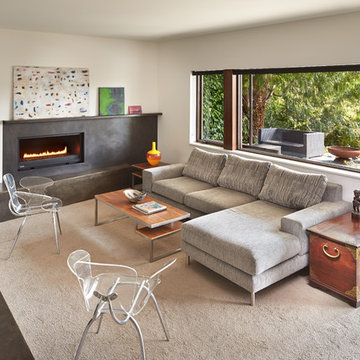
photo by Benjamin Benschneider
Свежая идея для дизайна: подвал среднего размера в стиле модернизм с выходом наружу, белыми стенами, ковровым покрытием, горизонтальным камином и фасадом камина из металла - отличное фото интерьера
Свежая идея для дизайна: подвал среднего размера в стиле модернизм с выходом наружу, белыми стенами, ковровым покрытием, горизонтальным камином и фасадом камина из металла - отличное фото интерьера
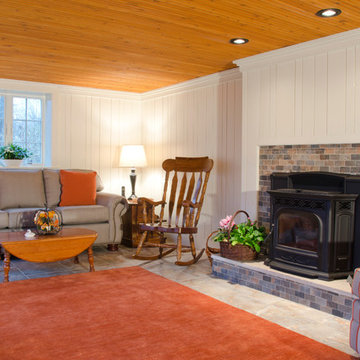
Свежая идея для дизайна: подвал среднего размера в современном стиле с выходом наружу, белыми стенами, полом из керамической плитки, стандартным камином и фасадом камина из кирпича - отличное фото интерьера
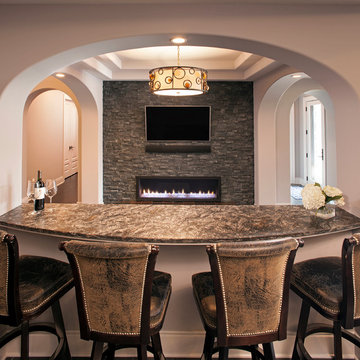
Builder: John Kraemer & Sons | Design: Rauscher & Associates | Landscape Design: Coen + Partners | Photography: Landmark Photography
Свежая идея для дизайна: подвал с выходом наружу, белыми стенами, темным паркетным полом, фасадом камина из камня и горизонтальным камином - отличное фото интерьера
Свежая идея для дизайна: подвал с выходом наружу, белыми стенами, темным паркетным полом, фасадом камина из камня и горизонтальным камином - отличное фото интерьера
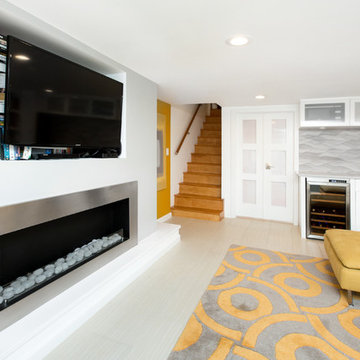
Integrated exercise room and office space, entertainment room with minibar and bubble chair, play room with under the stairs cool doll house, steam bath
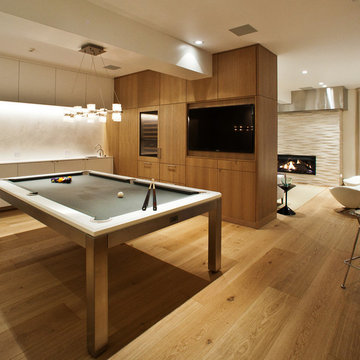
The basement has a pool table area with a wet bar along one wall, a wine cooler, and a TV. This room makes for a an amazing entertainment space.
На фото: большой подвал в современном стиле с наружными окнами, белыми стенами, светлым паркетным полом, фасадом камина из камня, горизонтальным камином и игровой комнатой
На фото: большой подвал в современном стиле с наружными окнами, белыми стенами, светлым паркетным полом, фасадом камина из камня, горизонтальным камином и игровой комнатой
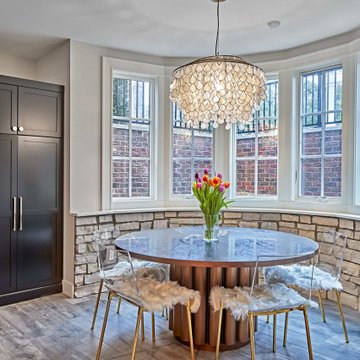
Luxury finished basement with full kitchen and bar, clack GE cafe appliances with rose gold hardware, home theater, home gym, bathroom with sauna, lounge with fireplace and theater, dining area, and wine cellar.
Подвал с белыми стенами и любым фасадом камина – фото дизайна интерьера
4