Пергола на балконе – фото дизайна интерьера
Сортировать:
Бюджет
Сортировать:Популярное за сегодня
81 - 100 из 498 фото
1 из 2
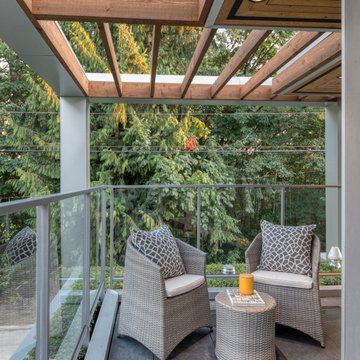
Идея дизайна: пергола на балконе среднего размера в стиле модернизм с перилами из смешанных материалов
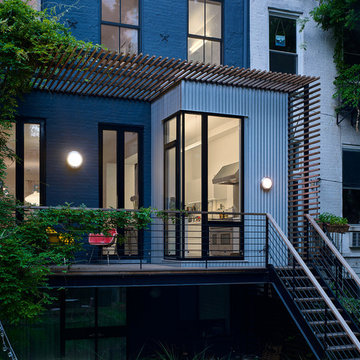
Brooklyn Brownstone Outdoor Patio. Photography by Joseph M. Kitchen Photography.
Свежая идея для дизайна: балкон и лоджия среднего размера в современном стиле с перилами из смешанных материалов - отличное фото интерьера
Свежая идея для дизайна: балкон и лоджия среднего размера в современном стиле с перилами из смешанных материалов - отличное фото интерьера
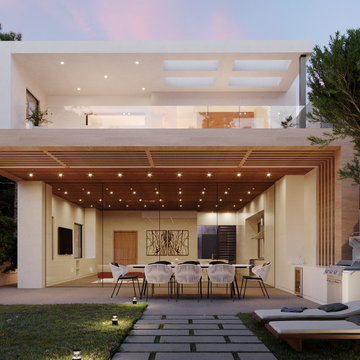
A rear view of our Manhattan Beach project showing an L-Shaped wooden trellis, framing the outdoor kitchen and dining area.
На фото: огромная пергола на балконе в современном стиле с перегородкой для приватности и стеклянными перилами с
На фото: огромная пергола на балконе в современном стиле с перегородкой для приватности и стеклянными перилами с
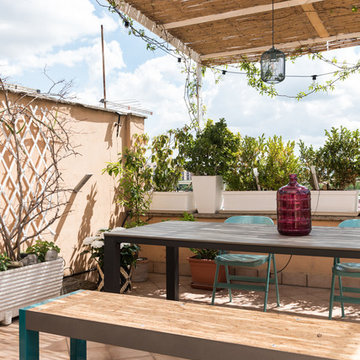
Paolo Fusco © 2017 Houzz
Стильный дизайн: балкон и лоджия в современном стиле - последний тренд
Стильный дизайн: балкон и лоджия в современном стиле - последний тренд
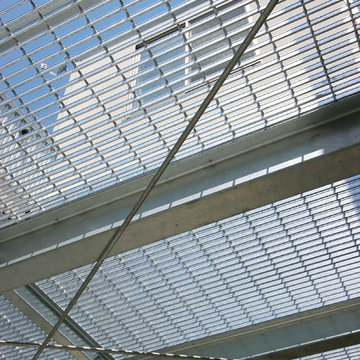
この鉄の格子(グレーチング)の「屋根」は、
スケスケであるため、
法律で規制される面積には入りませんでした。
そのため、
この「屋根」を、
敷地全体に渡って、
架けることにしました。
というのも、
下から見ると、
特に邪魔にもならない、
スケスケの、透明な「屋根」ですが、
2階から見ると、
家を広くする、貴重な「床」になるからです。
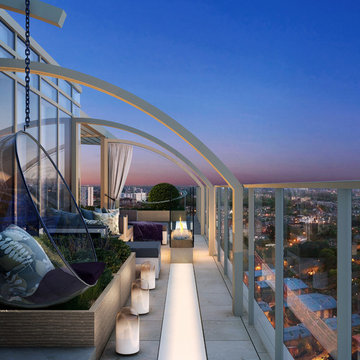
Chelsea Creek is the pinnacle of sophisticated living, these penthouse collection gardens, featuring stunning contemporary exteriors are London’s most elegant new dockside development, by St George Central London, they are due to be built in Autumn 2014
Following on from the success of her stunning contemporary Rooftop Garden at RHS Chelsea Flower Show 2012, Patricia Fox was commissioned by St George to design a series of rooftop gardens for their Penthouse Collection in London. Working alongside Tara Bernerd who has designed the interiors, and Broadway Malyon Architects, Patricia and her team have designed a series of London rooftop gardens, which although individually unique, have an underlying design thread, which runs throughout the whole series, providing a unified scheme across the development.
Inspiration was taken from both the architecture of the building, and from the interiors, and Aralia working as Landscape Architects developed a series of Mood Boards depicting materials, features, art and planting. This groundbreaking series of London rooftop gardens embraces the very latest in garden design, encompassing quality natural materials such as corten steel, granite and shot blasted glass, whilst introducing contemporary state of the art outdoor kitchens, outdoor fireplaces, water features and green walls. Garden Art also has a key focus within these London gardens, with the introduction of specially commissioned pieces for stone sculptures and unique glass art. The linear hard landscape design, with fluid rivers of under lit glass, relate beautifully to the linearity of the canals below.
The design for the soft landscaping schemes were challenging – the gardens needed to be relatively low maintenance, they needed to stand up to the harsh environment of a London rooftop location, whilst also still providing seasonality and all year interest. The planting scheme is linear, and highly contemporary in nature, evergreen planting provides all year structure and form, with warm rusts and burnt orange flower head’s providing a splash of seasonal colour, complementary to the features throughout.
Finally, an exquisite lighting scheme has been designed by Lighting IQ to define and enhance the rooftop spaces, and to provide beautiful night time lighting which provides the perfect ambiance for entertaining and relaxing in.
Aralia worked as Landscape Architects working within a multi-disciplinary consultant team which included Architects, Structural Engineers, Cost Consultants and a range of sub-contractors.
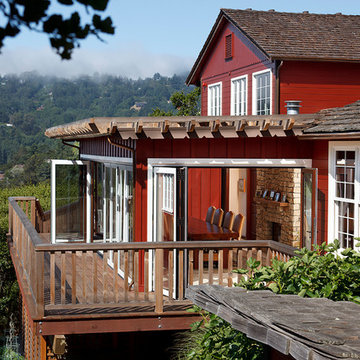
Photographs By Eric Rorer
Идея дизайна: балкон и лоджия в классическом стиле
Идея дизайна: балкон и лоджия в классическом стиле
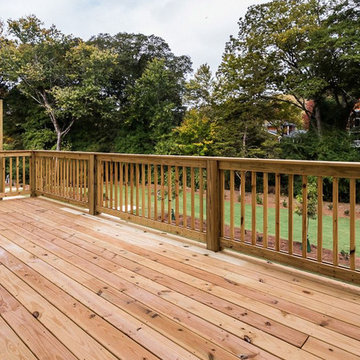
Rear View.
Home designed by Hollman Cortes
ATLCAD Architectural Services.
На фото: пергола на балконе среднего размера в классическом стиле с растениями в контейнерах и деревянными перилами
На фото: пергола на балконе среднего размера в классическом стиле с растениями в контейнерах и деревянными перилами
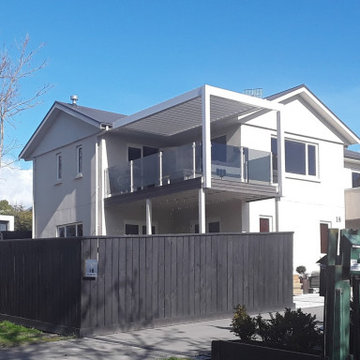
Newly covered north-facing balcony will keep out the intense Hawke’s Bay sun.
На фото: пергола на балконе в стиле модернизм с металлическими перилами
На фото: пергола на балконе в стиле модернизм с металлическими перилами
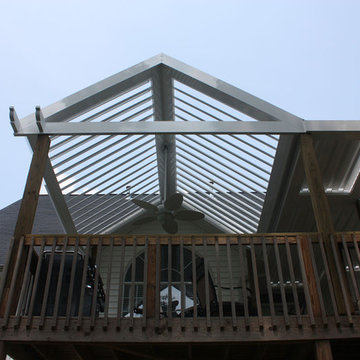
StruXure Outdoor offers automated louvered pergola solutions for your outdoor space, perfect for your backyard patio, pool or deck. What can a StruXure do for your space?
Lillian Landscape Co. is a premier StruXure Outdoor dealer for the Oklahoma City metro.
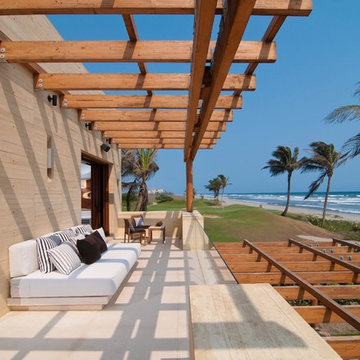
Petr Myska
Источник вдохновения для домашнего уюта: большой балкон и лоджия в морском стиле
Источник вдохновения для домашнего уюта: большой балкон и лоджия в морском стиле
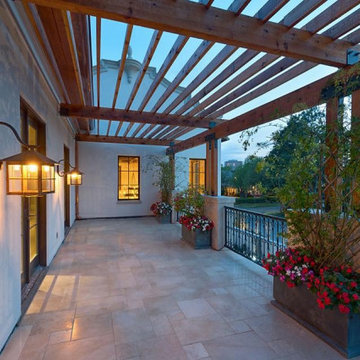
Designed to immerse the homeowner in the tranquility of the old world Mediterranean, the home reflects the artistry of classic Spanish Revival architecture. With its signature stucco and stone exteriors, graceful curves and mystique of awe-inspiring arches, this expansive residence offers a spacious livable design with an open floor plan.
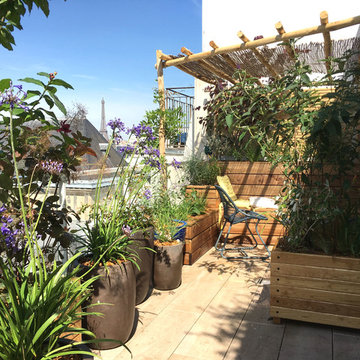
Les nouvelles plantations cadrent les vues sur la ville - en l'occurence la Tour Eiffel
Идея дизайна: пергола на балконе среднего размера в современном стиле с растениями в контейнерах
Идея дизайна: пергола на балконе среднего размера в современном стиле с растениями в контейнерах
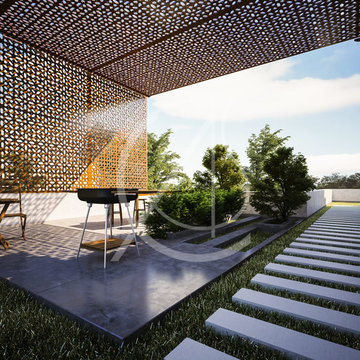
An intricate, laser-cut metal screen provides shade for the barbeque area on the top floor terrace of the traditional Arabic house, artfully combining the modern with the traditional and accentuating the identity of the villa's local context.
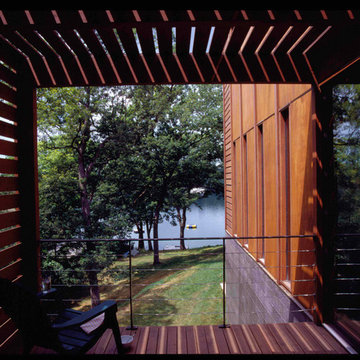
In early 2002 Vetter Denk Architects undertook the challenge to create a highly designed affordable home. Working within the constraints of a narrow lake site, the Aperture House utilizes a regimented four-foot grid and factory prefabricated panels. Construction was completed on the home in the Fall of 2002.
The Aperture House derives its name from the expansive walls of glass at each end framing specific outdoor views – much like the aperture of a camera. It was featured in the March 2003 issue of Milwaukee Magazine and received a 2003 Honor Award from the Wisconsin Chapter of the AIA. Vetter Denk Architects is pleased to present the Aperture House – an award-winning home of refined elegance at an affordable price.
Overview
Moose Lake
Size
2 bedrooms, 3 bathrooms, recreation room
Completion Date
2004
Services
Architecture, Interior Design, Landscape Architecture
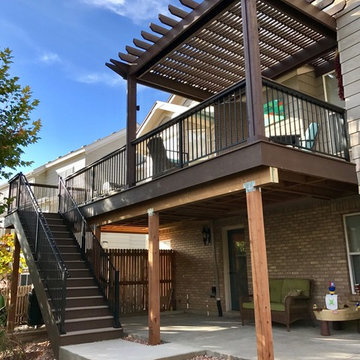
Colorado Deck and Landscape
Свежая идея для дизайна: балкон и лоджия среднего размера в стиле модернизм с металлическими перилами - отличное фото интерьера
Свежая идея для дизайна: балкон и лоджия среднего размера в стиле модернизм с металлическими перилами - отличное фото интерьера
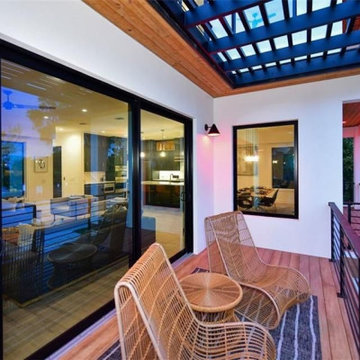
Modern Coastal Beach Home custom built by Moss Builders on Anna Maria Island.
На фото: пергола на балконе в стиле модернизм с металлическими перилами с
На фото: пергола на балконе в стиле модернизм с металлическими перилами с
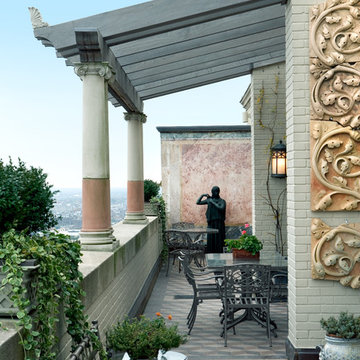
Tom Crane
Пример оригинального дизайна: балкон и лоджия в средиземноморском стиле
Пример оригинального дизайна: балкон и лоджия в средиземноморском стиле
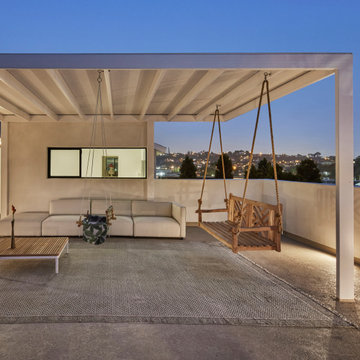
Gloriette / family outdoor at night. Hillside east Los Angeles beyond. Steel pergola with canvas cover and open corner framing the magic
Пример оригинального дизайна: большая пергола на балконе в средиземноморском стиле с перегородкой для приватности и перилами из смешанных материалов
Пример оригинального дизайна: большая пергола на балконе в средиземноморском стиле с перегородкой для приватности и перилами из смешанных материалов
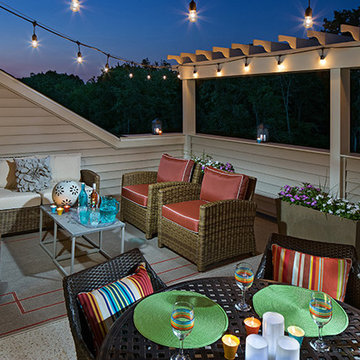
Photo: ©Todd. A. Smith
Пример оригинального дизайна: пергола на балконе в классическом стиле с деревянными перилами
Пример оригинального дизайна: пергола на балконе в классическом стиле с деревянными перилами
Пергола на балконе – фото дизайна интерьера
5