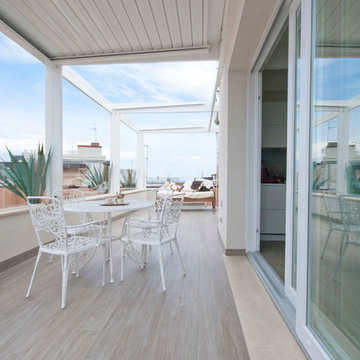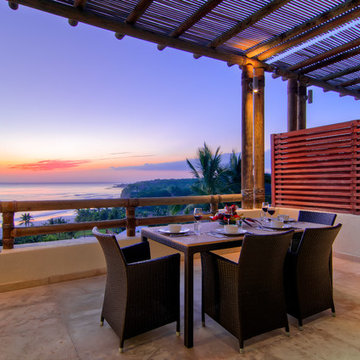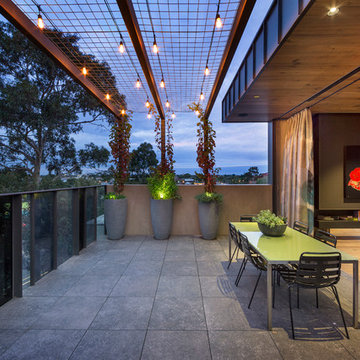Пергола на балконе – фото дизайна интерьера
Сортировать:
Бюджет
Сортировать:Популярное за сегодня
61 - 80 из 498 фото
1 из 2
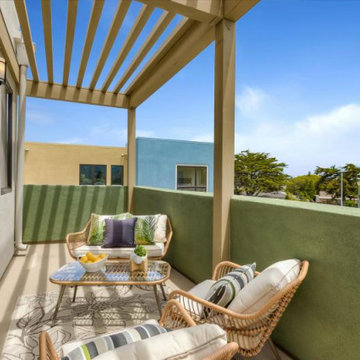
WAVERLY COVE SOLD OUT IN APRIL 2021. LOCATED WITHIN THE PILGRIM TRITON MASTER PLAN, WAVERLY COVE OFFERS 20 TOWNHOMES WITH 3 BEDROOMS AND 3-3.5 BATHROOMS IN APPROX. 2,300 SQ. FT. THESE ARE THE IDEAL LOW MAINTENANCE TOWNHOMES THAT LIVE LIKE A SINGLE FAMILY HOME, WITH SPACIOUS ROOMS FOR ENTERTAINMENT AND INVITING OUTDOOR DECKS. EACH PLAN OFFERS OUTDOOR DECKS IN THE LIVING AREA, AND ALSO OFF THE BEDROOMS. PER PLAN. -PLAN 1 OFFERS 5 DECKS - 1: FAMILY ROOM, 2: KITCHEN 3: DINING ROOM, 4: BEDROOM TWO, 5: MASTER BEDROOM -PLAN 2 OFFERS 3-4 DECKS - 2A 1: FAMILY ROOM, 2: DINING ROOM, 3: BEDROOM TWO, PLAN 2B 4: MASTER BEDROOM -PLAN 3 OFFERS 1 AMAZING DECK AT THE MASTER BEDROOM AREA! THIS COMMUNITY OFFERS A GREAT COMMUTE LOCATION CLOSE TO HWY 101, EXCELLENT SCHOOLS, CLOSE PROXIMITY TO CHARMING DOWNTOWN SAN MATEO, AND CONVENIENTLY LOCATED NEAR TOP EMPLOYERS LIKE VISA, GILEAD SCIENCES, SONY PLAYSTATION, ILLUMINA, FISHER INVESTMENTS, GUCKENHEIMER INC, AND RAKUTEN. SCHOOLS: • AUDUBON ELEMENTARY • BOWDITCH MIDDLE SCHOOL • SAN MATEO HIGH SCHOOL
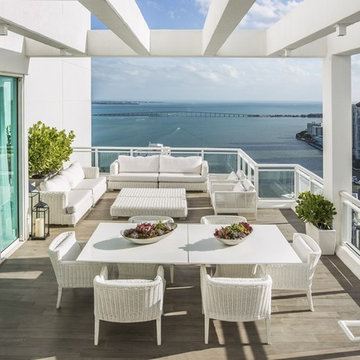
Artefacto
Источник вдохновения для домашнего уюта: балкон и лоджия среднего размера в современном стиле
Источник вдохновения для домашнего уюта: балкон и лоджия среднего размера в современном стиле
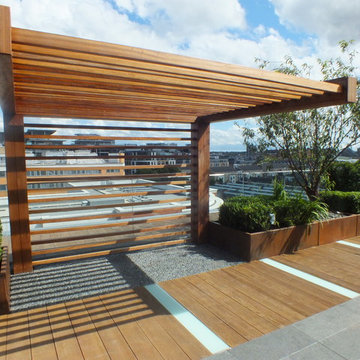
Chelsea Creek is the pinnacle of sophisticated living, these penthouse collection gardens, featuring stunning contemporary exteriors are London’s most elegant new dockside development, by St George Central London, they are due to be built in Autumn 2014
Following on from the success of her stunning contemporary Rooftop Garden at RHS Chelsea Flower Show 2012, Patricia Fox was commissioned by St George to design a series of rooftop gardens for their Penthouse Collection in London. Working alongside Tara Bernerd who has designed the interiors, and Broadway Malyon Architects, Patricia and her team have designed a series of London rooftop gardens, which although individually unique, have an underlying design thread, which runs throughout the whole series, providing a unified scheme across the development.
Inspiration was taken from both the architecture of the building, and from the interiors, and Aralia working as Landscape Architects developed a series of Mood Boards depicting materials, features, art and planting. This groundbreaking series of London rooftop gardens embraces the very latest in garden design, encompassing quality natural materials such as corten steel, granite and shot blasted glass, whilst introducing contemporary state of the art outdoor kitchens, outdoor fireplaces, water features and green walls. Garden Art also has a key focus within these London gardens, with the introduction of specially commissioned pieces for stone sculptures and unique glass art. The linear hard landscape design, with fluid rivers of under lit glass, relate beautifully to the linearity of the canals below.
The design for the soft landscaping schemes were challenging – the gardens needed to be relatively low maintenance, they needed to stand up to the harsh environment of a London rooftop location, whilst also still providing seasonality and all year interest. The planting scheme is linear, and highly contemporary in nature, evergreen planting provides all year structure and form, with warm rusts and burnt orange flower head’s providing a splash of seasonal colour, complementary to the features throughout.
Finally, an exquisite lighting scheme has been designed by Lighting IQ to define and enhance the rooftop spaces, and to provide beautiful night time lighting which provides the perfect ambiance for entertaining and relaxing in.
Aralia worked as Landscape Architects working within a multi-disciplinary consultant team which included Architects, Structural Engineers, Cost Consultants and a range of sub-contractors.
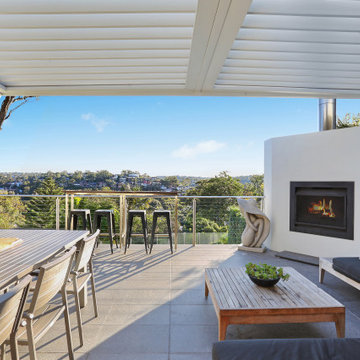
Свежая идея для дизайна: пергола на балконе среднего размера в современном стиле с уличным камином и металлическими перилами - отличное фото интерьера
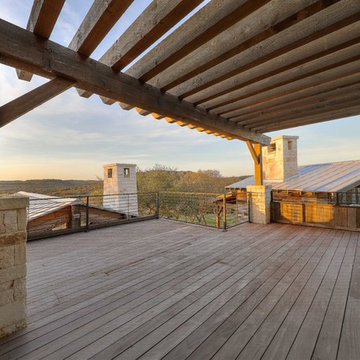
Lauren Keller | Luxury Real Estate Services, LLC
Ipe Decking, left unfinished to naturally silver -- https://www.woodco.com/products/ipe/
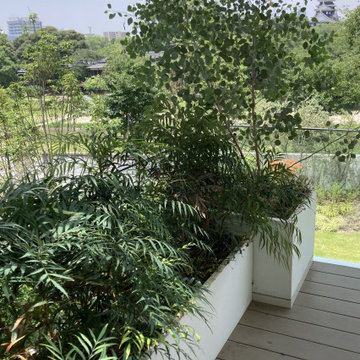
K House ガーデン工事 Photo by Green Scape Lab(GSL)
Свежая идея для дизайна: большая пергола на балконе в стиле модернизм с растениями в контейнерах и стеклянными перилами - отличное фото интерьера
Свежая идея для дизайна: большая пергола на балконе в стиле модернизм с растениями в контейнерах и стеклянными перилами - отличное фото интерьера
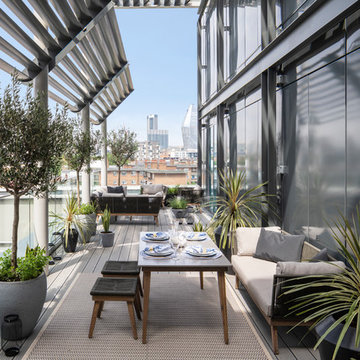
Mark Bolton
На фото: огромный балкон и лоджия в современном стиле с растениями в контейнерах и стеклянными перилами
На фото: огромный балкон и лоджия в современном стиле с растениями в контейнерах и стеклянными перилами
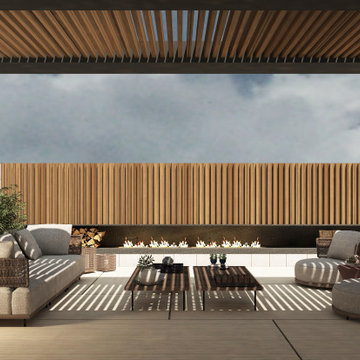
Outdoor sitting
Пример оригинального дизайна: огромный балкон и лоджия в стиле модернизм с уличным камином и перилами из смешанных материалов
Пример оригинального дизайна: огромный балкон и лоджия в стиле модернизм с уличным камином и перилами из смешанных материалов
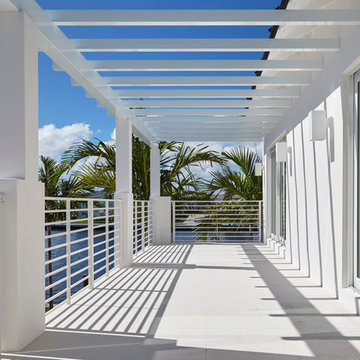
Источник вдохновения для домашнего уюта: большой балкон и лоджия в современном стиле
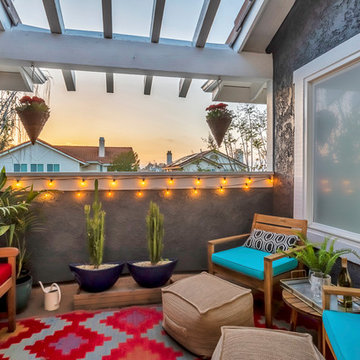
Maddox Photography
На фото: маленькая пергола на балконе в современном стиле с растениями в контейнерах и деревянными перилами для на участке и в саду с
На фото: маленькая пергола на балконе в современном стиле с растениями в контейнерах и деревянными перилами для на участке и в саду с
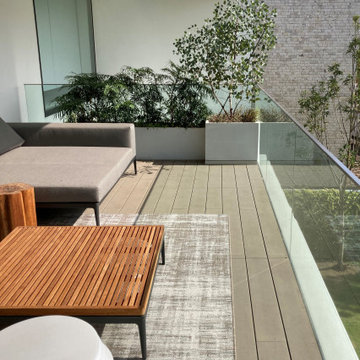
K House ガーデン工事 Photo by Green Scape Lab(GSL)
Идея дизайна: большая пергола на балконе в стиле модернизм с растениями в контейнерах и стеклянными перилами
Идея дизайна: большая пергола на балконе в стиле модернизм с растениями в контейнерах и стеклянными перилами
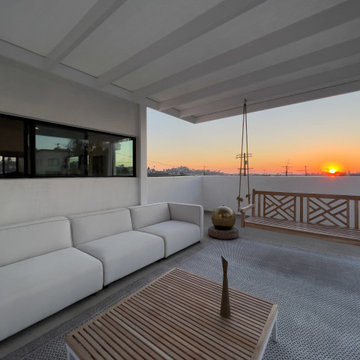
Magic hour on the gloriette / family outdoor living room
Пример оригинального дизайна: большая пергола на балконе в средиземноморском стиле с перегородкой для приватности и перилами из смешанных материалов
Пример оригинального дизайна: большая пергола на балконе в средиземноморском стиле с перегородкой для приватности и перилами из смешанных материалов
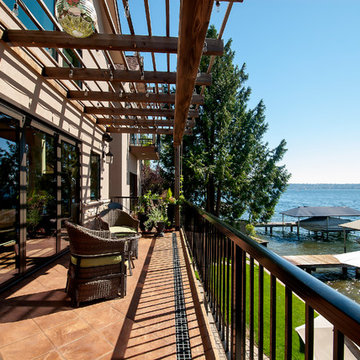
Located on a narrow site between a local access road and Lake Washington, this three-level home is designed to take full advantage its lakefront views. Built on an undersized lot, quality of space was a priority over a large footprint. With an integrated garage, living, dining, master suite, guestrooms and office areas are compact into one-half floors. Most of the third level is designed to be multi-use.
The ground floor level contains storage and a mother-in-law suite.
Modern in style, with touches of traditional forms and materials of Tuscany, the home features a double height living/dining with a slide-fold door allowing the exterior deck to become an extension of the interior living room. A custom designed interior tile floor inlaid with re-claimed wood creates a warm, well-crafted feel to the interior. Owner designed and built barn doors extends that same sensibility to the upper level.
Exterior landscape design incorporates a large outdoor ground level patio with a beautiful pervious paver system, plantings designed to enhance the shoreline, integrates existing access to the boat dock and lake.
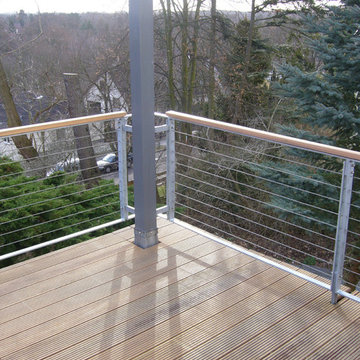
Terrasse mit Holzpergola und Markise, Holzdielen als Bodenbelag
Стильный дизайн: пергола на балконе в классическом стиле - последний тренд
Стильный дизайн: пергола на балконе в классическом стиле - последний тренд
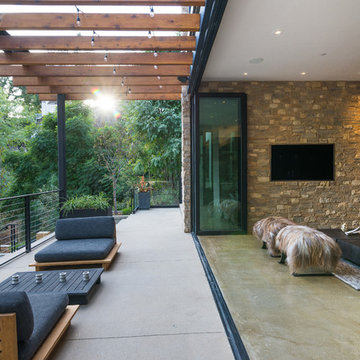
PC : Cristopher Nolasco
Стильный дизайн: балкон и лоджия среднего размера в современном стиле - последний тренд
Стильный дизайн: балкон и лоджия среднего размера в современном стиле - последний тренд
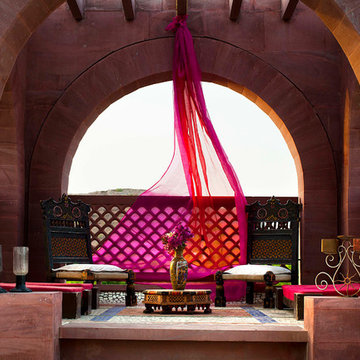
A picturesque 'Machaan' sits atop the terrace as a lively seating space overlooking the entire property.
Стильный дизайн: балкон и лоджия в восточном стиле - последний тренд
Стильный дизайн: балкон и лоджия в восточном стиле - последний тренд
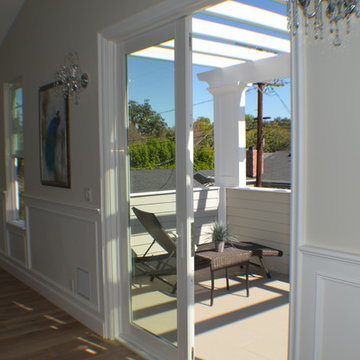
Balcony of the new home construction which included installation of glass door connecting from the master's bedroom to the balcony, concrete flooring on the balcony, pergola and wooden deck railing.
Пергола на балконе – фото дизайна интерьера
4
