Параллельный, угловой домашний бар – фото дизайна интерьера
Сортировать:
Бюджет
Сортировать:Популярное за сегодня
161 - 180 из 10 365 фото
1 из 3
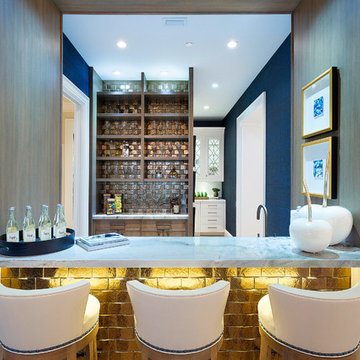
Ed Butera
Свежая идея для дизайна: параллельный домашний бар в морском стиле с фасадами в стиле шейкер, фасадами цвета дерева среднего тона и мраморной столешницей - отличное фото интерьера
Свежая идея для дизайна: параллельный домашний бар в морском стиле с фасадами в стиле шейкер, фасадами цвета дерева среднего тона и мраморной столешницей - отличное фото интерьера

Anthony Rich
Свежая идея для дизайна: угловой домашний бар среднего размера в стиле неоклассика (современная классика) с мойкой, врезной мойкой, стеклянными фасадами, синими фасадами, мраморной столешницей, белым фартуком, фартуком из керамогранитной плитки и темным паркетным полом - отличное фото интерьера
Свежая идея для дизайна: угловой домашний бар среднего размера в стиле неоклассика (современная классика) с мойкой, врезной мойкой, стеклянными фасадами, синими фасадами, мраморной столешницей, белым фартуком, фартуком из керамогранитной плитки и темным паркетным полом - отличное фото интерьера
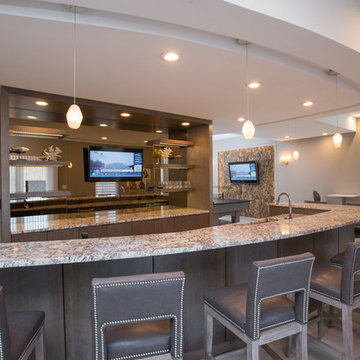
Gary Yon
Пример оригинального дизайна: большой угловой домашний бар в стиле модернизм с барной стойкой, врезной мойкой, плоскими фасадами, фасадами цвета дерева среднего тона, гранитной столешницей и бежевым полом
Пример оригинального дизайна: большой угловой домашний бар в стиле модернизм с барной стойкой, врезной мойкой, плоскими фасадами, фасадами цвета дерева среднего тона, гранитной столешницей и бежевым полом

На фото: маленький параллельный домашний бар в стиле неоклассика (современная классика) с мойкой, врезной мойкой, фасадами с утопленной филенкой, серыми фасадами, столешницей из акрилового камня, серым фартуком, фартуком из каменной плитки и паркетным полом среднего тона для на участке и в саду
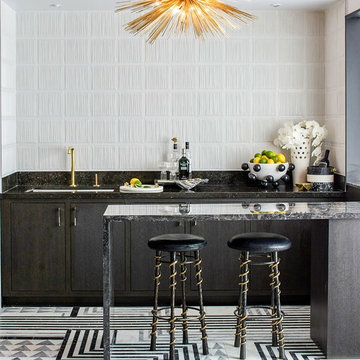
На фото: маленький параллельный домашний бар в стиле ретро с барной стойкой, врезной мойкой, плоскими фасадами, темными деревянными фасадами, гранитной столешницей, белым фартуком, фартуком из керамической плитки, мраморным полом и черной столешницей для на участке и в саду
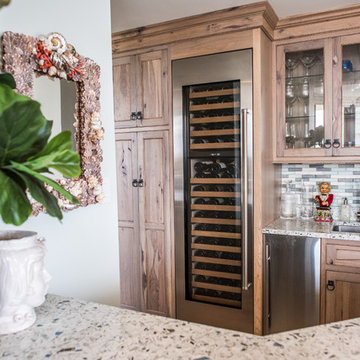
Jack Bates Photography
Стильный дизайн: параллельный домашний бар среднего размера в стиле рустика с врезной мойкой, фасадами в стиле шейкер, гранитной столешницей, разноцветным фартуком, фартуком из удлиненной плитки, темным паркетным полом, барной стойкой и фасадами цвета дерева среднего тона - последний тренд
Стильный дизайн: параллельный домашний бар среднего размера в стиле рустика с врезной мойкой, фасадами в стиле шейкер, гранитной столешницей, разноцветным фартуком, фартуком из удлиненной плитки, темным паркетным полом, барной стойкой и фасадами цвета дерева среднего тона - последний тренд

The perfect design for a growing family, the innovative Ennerdale combines the best of a many classic architectural styles for an appealing and updated transitional design. The exterior features a European influence, with rounded and abundant windows, a stone and stucco façade and interesting roof lines. Inside, a spacious floor plan accommodates modern family living, with a main level that boasts almost 3,000 square feet of space, including a large hearth/living room, a dining room and kitchen with convenient walk-in pantry. Also featured is an instrument/music room, a work room, a spacious master bedroom suite with bath and an adjacent cozy nursery for the smallest members of the family.
The additional bedrooms are located on the almost 1,200-square-foot upper level each feature a bath and are adjacent to a large multi-purpose loft that could be used for additional sleeping or a craft room or fun-filled playroom. Even more space – 1,800 square feet, to be exact – waits on the lower level, where an inviting family room with an optional tray ceiling is the perfect place for game or movie night. Other features include an exercise room to help you stay in shape, a wine cellar, storage area and convenient guest bedroom and bath.

Builder: Denali Custom Homes - Architectural Designer: Alexander Design Group - Interior Designer: Studio M Interiors - Photo: Spacecrafting Photography
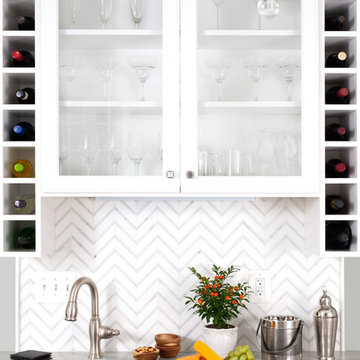
Stacy Zarin Goldberg
На фото: маленький параллельный домашний бар в стиле неоклассика (современная классика) с мойкой, врезной мойкой, стеклянными фасадами, белыми фасадами, столешницей из плитки, белым фартуком, темным паркетным полом и коричневым полом для на участке и в саду с
На фото: маленький параллельный домашний бар в стиле неоклассика (современная классика) с мойкой, врезной мойкой, стеклянными фасадами, белыми фасадами, столешницей из плитки, белым фартуком, темным паркетным полом и коричневым полом для на участке и в саду с

Behind the bar, there is ample storage and counter space to prepare.
Источник вдохновения для домашнего уюта: большой параллельный домашний бар в стиле кантри с мойкой, фасадами в стиле шейкер, серыми фасадами, паркетным полом среднего тона, столешницей из бетона, фартуком из дерева, коричневым полом и серой столешницей
Источник вдохновения для домашнего уюта: большой параллельный домашний бар в стиле кантри с мойкой, фасадами в стиле шейкер, серыми фасадами, паркетным полом среднего тона, столешницей из бетона, фартуком из дерева, коричневым полом и серой столешницей
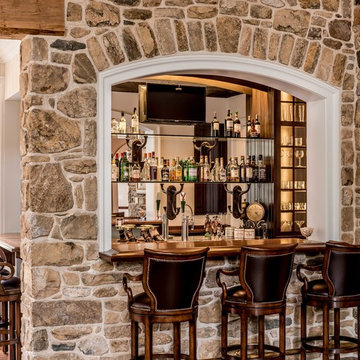
Angle Eye Photography
Идея дизайна: угловой домашний бар в классическом стиле с барной стойкой, деревянной столешницей, паркетным полом среднего тона, стеклянными фасадами, темными деревянными фасадами, зеркальным фартуком и коричневой столешницей
Идея дизайна: угловой домашний бар в классическом стиле с барной стойкой, деревянной столешницей, паркетным полом среднего тона, стеклянными фасадами, темными деревянными фасадами, зеркальным фартуком и коричневой столешницей
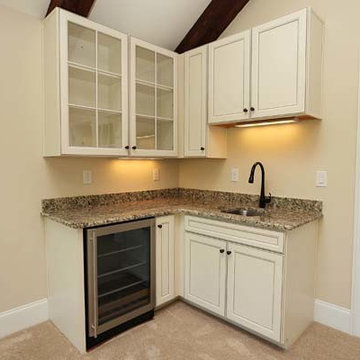
Corner wet bar in media room with beer and wine refrigerator and glass front cabinet.
Oasis Photography, Fort Mill SC
На фото: угловой домашний бар в классическом стиле с мойкой, врезной мойкой, фасадами с утопленной филенкой, белыми фасадами, гранитной столешницей и ковровым покрытием
На фото: угловой домашний бар в классическом стиле с мойкой, врезной мойкой, фасадами с утопленной филенкой, белыми фасадами, гранитной столешницей и ковровым покрытием
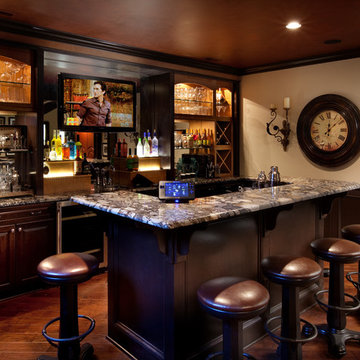
J.E. Evans
Свежая идея для дизайна: параллельный домашний бар в классическом стиле с темным паркетным полом, барной стойкой, фасадами с выступающей филенкой, темными деревянными фасадами, коричневым полом и разноцветной столешницей - отличное фото интерьера
Свежая идея для дизайна: параллельный домашний бар в классическом стиле с темным паркетным полом, барной стойкой, фасадами с выступающей филенкой, темными деревянными фасадами, коричневым полом и разноцветной столешницей - отличное фото интерьера
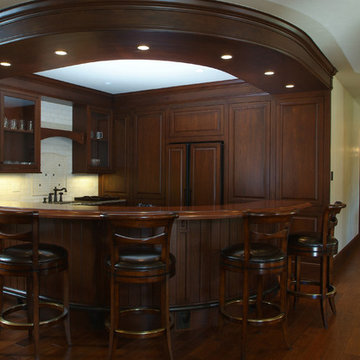
Leave a legacy. Reminiscent of Tuscan villas and country homes that dot the lush Italian countryside, this enduring European-style design features a lush brick courtyard with fountain, a stucco and stone exterior and a classic clay tile roof. Roman arches, arched windows, limestone accents and exterior columns add to its timeless and traditional appeal.
The equally distinctive first floor features a heart-of-the-home kitchen with a barrel-vaulted ceiling covering a large central island and a sitting/hearth room with fireplace. Also featured are a formal dining room, a large living room with a beamed and sloped ceiling and adjacent screened-in porch and a handy pantry or sewing room. Rounding out the first-floor offerings are an exercise room and a large master bedroom suite with his-and-hers closets. A covered terrace off the master bedroom offers a private getaway. Other nearby outdoor spaces include a large pergola and terrace and twin two-car garages.
The spacious lower-level includes a billiards area, home theater, a hearth room with fireplace that opens out into a spacious patio, a handy kitchenette and two additional bedroom suites. You’ll also find a nearby playroom/bunk room and adjacent laundry.
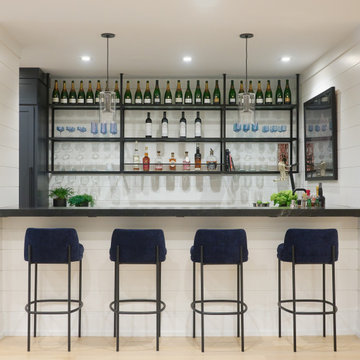
Идея дизайна: параллельный домашний бар в стиле неоклассика (современная классика) с барной стойкой, светлым паркетным полом, бежевым полом и черной столешницей

Modern Basement Bar
Стильный дизайн: большой параллельный домашний бар в стиле модернизм с мойкой, врезной мойкой, плоскими фасадами, серыми фасадами, столешницей из кварцевого агломерата, черным фартуком, зеркальным фартуком, светлым паркетным полом, бежевым полом и серой столешницей - последний тренд
Стильный дизайн: большой параллельный домашний бар в стиле модернизм с мойкой, врезной мойкой, плоскими фасадами, серыми фасадами, столешницей из кварцевого агломерата, черным фартуком, зеркальным фартуком, светлым паркетным полом, бежевым полом и серой столешницей - последний тренд
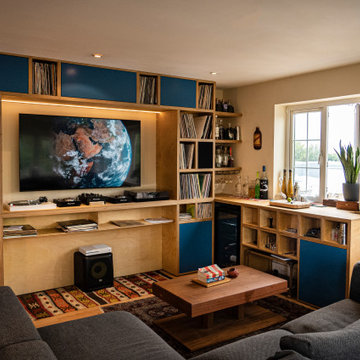
Идея дизайна: угловой домашний бар среднего размера с мойкой, плоскими фасадами, светлыми деревянными фасадами, столешницей из акрилового камня и коричневой столешницей
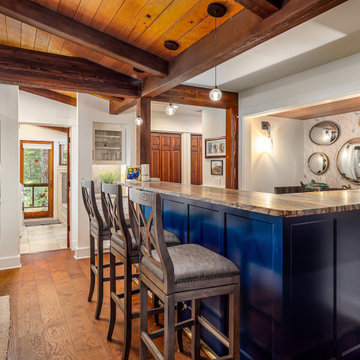
Custom luxury bar featuring exposed wood beam ceiling and blue island
Свежая идея для дизайна: угловой домашний бар среднего размера в стиле рустика с барной стойкой, фасадами с утопленной филенкой, белыми фасадами, столешницей из кварцита, полом из винила, коричневым полом и коричневой столешницей - отличное фото интерьера
Свежая идея для дизайна: угловой домашний бар среднего размера в стиле рустика с барной стойкой, фасадами с утопленной филенкой, белыми фасадами, столешницей из кварцита, полом из винила, коричневым полом и коричневой столешницей - отличное фото интерьера

In this full service residential remodel project, we left no stone, or room, unturned. We created a beautiful open concept living/dining/kitchen by removing a structural wall and existing fireplace. This home features a breathtaking three sided fireplace that becomes the focal point when entering the home. It creates division with transparency between the living room and the cigar room that we added. Our clients wanted a home that reflected their vision and a space to hold the memories of their growing family. We transformed a contemporary space into our clients dream of a transitional, open concept home.

Family Room, Home Bar - Beautiful Studs-Out-Remodel in Palm Beach Gardens, FL. We gutted this house "to the studs," taking it down to its original floor plan. Drywall, insulation, flooring, tile, cabinetry, doors and windows, trim and base, plumbing, the roof, landscape, and ceiling fixtures were stripped away, leaving nothing but beams and unfinished flooring. Essentially, we demolished the home's interior to rebuild it from scratch.
Параллельный, угловой домашний бар – фото дизайна интерьера
9