Параллельная прачечная в стиле кантри – фото дизайна интерьера
Сортировать:
Бюджет
Сортировать:Популярное за сегодня
41 - 60 из 1 180 фото
1 из 3

На фото: большая параллельная универсальная комната в стиле кантри с фасадами в стиле шейкер, серыми фасадами, столешницей из кварцита, белыми стенами, полом из керамической плитки, разноцветным полом, белой столешницей, сводчатым потолком и стенами из вагонки
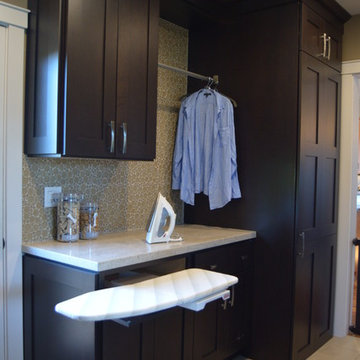
На фото: отдельная, параллельная прачечная среднего размера в стиле кантри с фасадами в стиле шейкер и темными деревянными фасадами

На фото: маленькая параллельная универсальная комната в стиле кантри с фасадами в стиле шейкер, серыми фасадами, столешницей из кварцита, белыми стенами, светлым паркетным полом, со скрытой стиральной машиной, коричневым полом и белой столешницей для на участке и в саду с
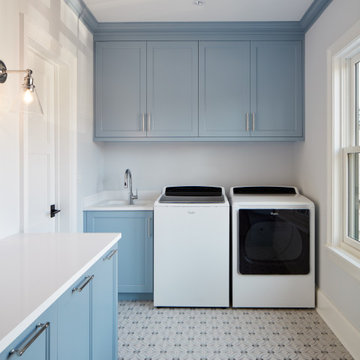
Стильный дизайн: отдельная, параллельная прачечная среднего размера в стиле кантри с плоскими фасадами, синими фасадами, столешницей из кварцевого агломерата и белой столешницей - последний тренд

Renovation of a master bath suite, dressing room and laundry room in a log cabin farm house.
The laundry room has a fabulous white enamel and iron trough sink with double goose neck faucets - ideal for scrubbing dirty farmer's clothing. The cabinet and shelving were custom made using the reclaimed wood from the farm. A quartz counter for folding laundry is set above the washer and dryer. A ribbed glass panel was installed in the door to the laundry room, which was retrieved from a wood pile, so that the light from the room's window would flow through to the dressing room and vestibule, while still providing privacy between the spaces.
Interior Design & Photo ©Suzanne MacCrone Rogers
Architectural Design - Robert C. Beeland, AIA, NCARB
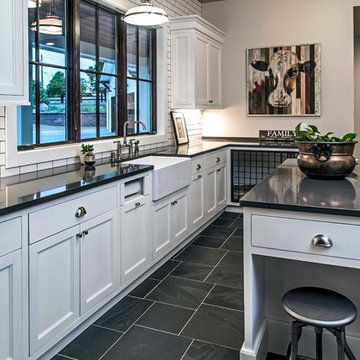
One of the nicest mud rooms you will ever see! That's right this is the mud room not the kitchen!
Свежая идея для дизайна: огромная отдельная, параллельная прачечная в стиле кантри - отличное фото интерьера
Свежая идея для дизайна: огромная отдельная, параллельная прачечная в стиле кантри - отличное фото интерьера

A built in desk was designed for this corner. File drawers, a skinny pencil drawer, and lots of writing surface makes the tiny desk very functional. Sea grass cabinets with phantom green suede granite countertops pair together nicely and feel appropriate in this old farmhouse.

Свежая идея для дизайна: большая параллельная универсальная комната в стиле кантри с накладной мойкой, фасадами в стиле шейкер, белыми фасадами, серыми стенами, паркетным полом среднего тона, со стиральной и сушильной машиной рядом и коричневым полом - отличное фото интерьера

Jerry Butts-Photographer
Пример оригинального дизайна: отдельная, параллельная прачечная среднего размера в стиле кантри с накладной мойкой, фасадами с утопленной филенкой, гранитной столешницей, белыми стенами, паркетным полом среднего тона, со стиральной и сушильной машиной рядом, коричневым полом и бежевыми фасадами
Пример оригинального дизайна: отдельная, параллельная прачечная среднего размера в стиле кантри с накладной мойкой, фасадами с утопленной филенкой, гранитной столешницей, белыми стенами, паркетным полом среднего тона, со стиральной и сушильной машиной рядом, коричневым полом и бежевыми фасадами
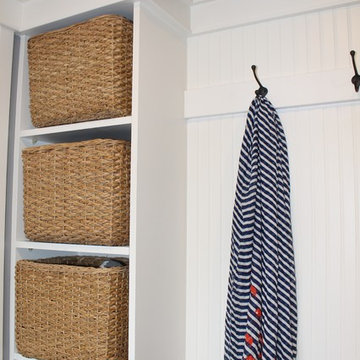
This laundry room doubles as the mudroom entry from the garage so we created an area to kick off shoes and hang backpacks as well as the laundry.
Свежая идея для дизайна: маленькая параллельная универсальная комната в стиле кантри с врезной мойкой, фасадами в стиле шейкер, белыми фасадами, деревянной столешницей, серыми стенами, полом из керамогранита и со стиральной и сушильной машиной рядом для на участке и в саду - отличное фото интерьера
Свежая идея для дизайна: маленькая параллельная универсальная комната в стиле кантри с врезной мойкой, фасадами в стиле шейкер, белыми фасадами, деревянной столешницей, серыми стенами, полом из керамогранита и со стиральной и сушильной машиной рядом для на участке и в саду - отличное фото интерьера

Set within one of Mercer Island’s many embankments is an RW Anderson Homes new build that is breathtaking. Our clients set their eyes on this property and saw the potential despite the overgrown landscape, steep and narrow gravel driveway, and the small 1950’s era home. To not forget the true roots of this property, you’ll find some of the wood salvaged from the original home incorporated into this dreamy modern farmhouse.
Building this beauty went through many trials and tribulations, no doubt. From breaking ground in the middle of winter to delays out of our control, it seemed like there was no end in sight at times. But when this project finally came to fruition - boy, was it worth it!
The design of this home was based on a lot of input from our clients - a busy family of five with a vision for their dream house. Hardwoods throughout, familiar paint colors from their old home, marble countertops, and an open concept floor plan were among some of the things on their shortlist. Three stories, four bedrooms, four bathrooms, one large laundry room, a mudroom, office, entryway, and an expansive great room make up this magnificent residence. No detail went unnoticed, from the custom deck railing to the elements making up the fireplace surround. It was a joy to work on this project and let our creative minds run a little wild!
---
Project designed by interior design studio Kimberlee Marie Interiors. They serve the Seattle metro area including Seattle, Bellevue, Kirkland, Medina, Clyde Hill, and Hunts Point.
For more about Kimberlee Marie Interiors, see here: https://www.kimberleemarie.com/
To learn more about this project, see here
http://www.kimberleemarie.com/mercerislandmodernfarmhouse

This laundry space was designed with storage, efficiency and highly functional to accommodate this large family. A touch of farmhouse charm adorns the space with an apron front sink and an old world faucet. Complete with wood looking porcelain tile, white shaker cabinets and a beautiful white marble counter. Hidden out of sight are 2 large roll out hampers, roll out trash, an ironing board tucked into a drawer and a trash receptacle roll out. Above the built in washer dryer units we have an area to hang items as we continue to do laundry and a pull out drying rack. No detail was missed in this dream laundry space.
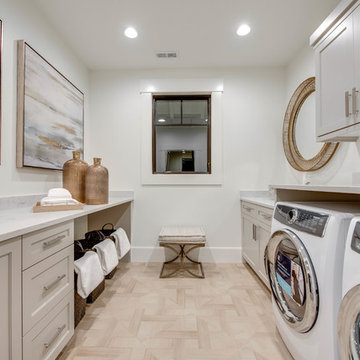
На фото: отдельная, параллельная прачечная в стиле кантри с врезной мойкой, фасадами с утопленной филенкой, серыми фасадами, светлым паркетным полом, со стиральной и сушильной машиной рядом, бежевым полом, серой столешницей и белыми стенами

Chris Holmes
Идея дизайна: отдельная, параллельная прачечная среднего размера в стиле кантри с фасадами в стиле шейкер, белыми фасадами, столешницей из акрилового камня, мраморным полом, со стиральной и сушильной машиной рядом, белой столешницей и бежевыми стенами
Идея дизайна: отдельная, параллельная прачечная среднего размера в стиле кантри с фасадами в стиле шейкер, белыми фасадами, столешницей из акрилового камня, мраморным полом, со стиральной и сушильной машиной рядом, белой столешницей и бежевыми стенами
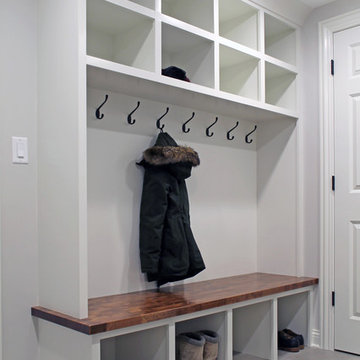
Идея дизайна: параллельная прачечная в стиле кантри с фасадами в стиле шейкер, белыми фасадами, деревянной столешницей, серыми стенами, полом из керамической плитки, серым полом и коричневой столешницей

Casey Fry
Источник вдохновения для домашнего уюта: огромная параллельная универсальная комната в стиле кантри с врезной мойкой, синими фасадами, столешницей из кварцевого агломерата, синими стенами, бетонным полом, со стиральной и сушильной машиной рядом и фасадами в стиле шейкер
Источник вдохновения для домашнего уюта: огромная параллельная универсальная комната в стиле кантри с врезной мойкой, синими фасадами, столешницей из кварцевого агломерата, синими стенами, бетонным полом, со стиральной и сушильной машиной рядом и фасадами в стиле шейкер
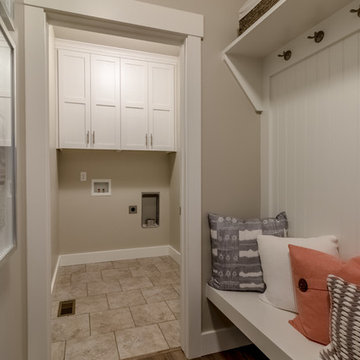
This Visionary Homes Cambridge home plan is simply breathtaking. It features grand windows, an open-floor plan and a grand master suite. You’ll love the open feel of this beautiful home. Call Visionary Homes for details on construction status, plans and finishes at 435-228-4702. Agents welcome!

This beautiful modern farmhouse kitchen is refreshing and playful, finished in a light blue paint, accented by white, geometric designs in the flooring and backsplash. Double stacked washer-dryer units are fit snugly within the galley cabinetry, and a pull-out drying rack sits centred on the back wall. The capacity of this productivity-driven space is accentuated by two pull-out laundry hampers and a large, white farmhouse sink. All in all, this is a sweet and stylish laundry room designed for ultimate functionality.
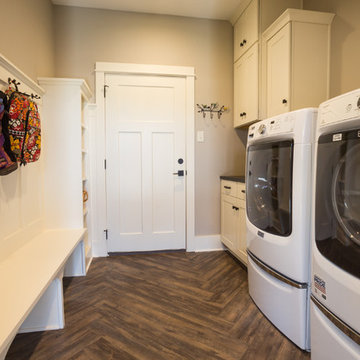
Jerod Foster
На фото: параллельная универсальная комната в стиле кантри с плоскими фасадами, белыми фасадами, гранитной столешницей, серыми стенами, полом из винила и со стиральной и сушильной машиной рядом с
На фото: параллельная универсальная комната в стиле кантри с плоскими фасадами, белыми фасадами, гранитной столешницей, серыми стенами, полом из винила и со стиральной и сушильной машиной рядом с
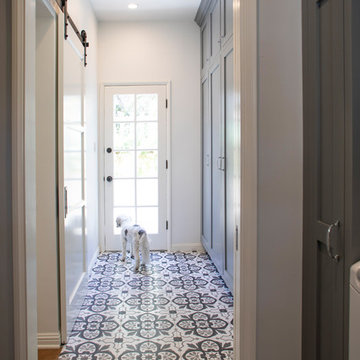
Nicole Leone
Источник вдохновения для домашнего уюта: отдельная, параллельная прачечная среднего размера в стиле кантри с врезной мойкой, фасадами в стиле шейкер, серыми фасадами, столешницей из акрилового камня, серыми стенами, полом из керамической плитки, со стиральной и сушильной машиной рядом, разноцветным полом и серой столешницей
Источник вдохновения для домашнего уюта: отдельная, параллельная прачечная среднего размера в стиле кантри с врезной мойкой, фасадами в стиле шейкер, серыми фасадами, столешницей из акрилового камня, серыми стенами, полом из керамической плитки, со стиральной и сушильной машиной рядом, разноцветным полом и серой столешницей
Параллельная прачечная в стиле кантри – фото дизайна интерьера
3