Параллельная прачечная в стиле кантри – фото дизайна интерьера
Сортировать:
Бюджет
Сортировать:Популярное за сегодня
241 - 260 из 1 181 фото
1 из 3
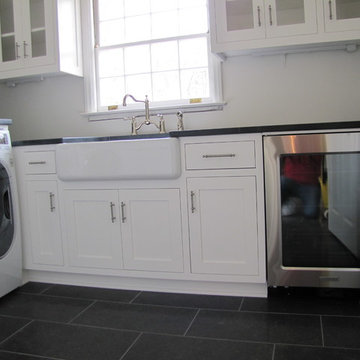
Not only ideal for laundry but also provides a beverage cooler for convenience for both kids and adults.
Пример оригинального дизайна: параллельная универсальная комната в стиле кантри с с полувстраиваемой мойкой (с передним бортиком), белыми фасадами, столешницей из талькохлорита, белыми стенами, полом из керамогранита, со стиральной и сушильной машиной рядом и фасадами в стиле шейкер
Пример оригинального дизайна: параллельная универсальная комната в стиле кантри с с полувстраиваемой мойкой (с передним бортиком), белыми фасадами, столешницей из талькохлорита, белыми стенами, полом из керамогранита, со стиральной и сушильной машиной рядом и фасадами в стиле шейкер
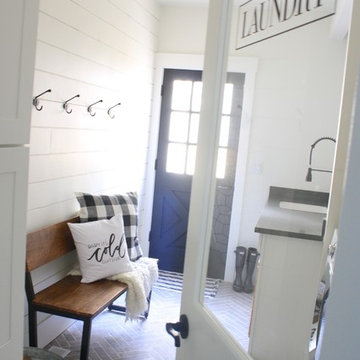
AshleyDSP
Herringbone tile 2x10 Capella Brick in Taupe. Natural white grout.
7" planked underlayment for wall treatment painted in BM White Dove
Half-life door with Laundry decal
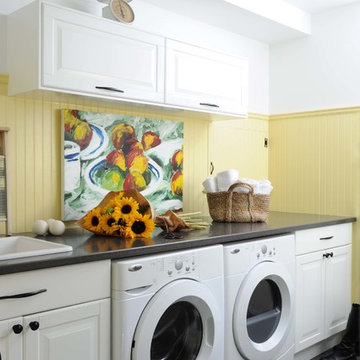
Before we redesigned the basement of this charming but compact 1950's North Vancouver home, this space was an unfinished utility room that housed nothing more than an outdated furnace and hot water tank. Since space was at a premium we recommended replacing the furnace with a high efficiency model and converting the hot water tank to an on-demand system, both of which could be housed in the adjacent crawl space. That left room for a generous laundry room conveniently located at the back entrance of the house where family members returning from a mountain bike ride can undress, drop muddy clothes into the washing machine and proceed to shower in the bathroom just across the hall. Interior Design by Lori Steeves of Simply Home Decorating. Photos by Tracey Ayton Photography.

Photographs by Maria Ristau
Стильный дизайн: маленькая параллельная универсальная комната в стиле кантри с накладной мойкой, фасадами в стиле шейкер, белыми фасадами, гранитной столешницей, синими стенами, полом из керамогранита, со стиральной и сушильной машиной рядом и серым полом для на участке и в саду - последний тренд
Стильный дизайн: маленькая параллельная универсальная комната в стиле кантри с накладной мойкой, фасадами в стиле шейкер, белыми фасадами, гранитной столешницей, синими стенами, полом из керамогранита, со стиральной и сушильной машиной рядом и серым полом для на участке и в саду - последний тренд
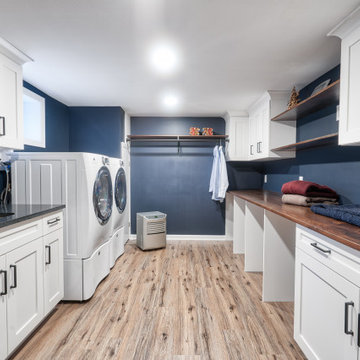
На фото: отдельная, параллельная прачечная в стиле кантри с врезной мойкой, фасадами в стиле шейкер, белыми фасадами, синими стенами, светлым паркетным полом и со стиральной и сушильной машиной рядом

Raise your hand if you’ve ever been torn between style and functionality ??
We’ve all been there! Since every room in your home serves a different purpose, it’s up to you to decide how you want to balance the beauty and practicality of the space. I know what you’re thinking, “Up to me? That sounds like a lot of pressure!”
Trust me, I’m getting anxious just thinking about putting together an entire house!? The good news is that our designers are pros at combining style and purpose to create a space that represents your uniqueness and actually functions well.
Chat with one of our designers and start planning your dream home today!
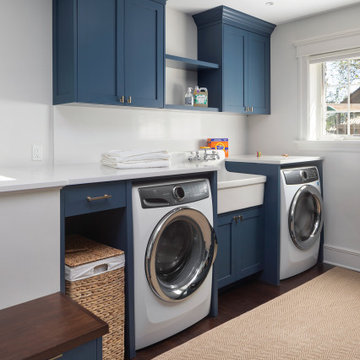
Источник вдохновения для домашнего уюта: отдельная, параллельная прачечная среднего размера в стиле кантри с хозяйственной раковиной, фасадами в стиле шейкер, синими фасадами, столешницей из кварцевого агломерата, белыми стенами, темным паркетным полом, со стиральной и сушильной машиной рядом, коричневым полом, белой столешницей и обоями на стенах
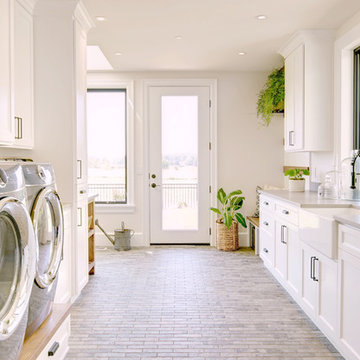
На фото: параллельная прачечная в стиле кантри с с полувстраиваемой мойкой (с передним бортиком), фасадами в стиле шейкер, белыми фасадами, серыми стенами, серым полом и серой столешницей с
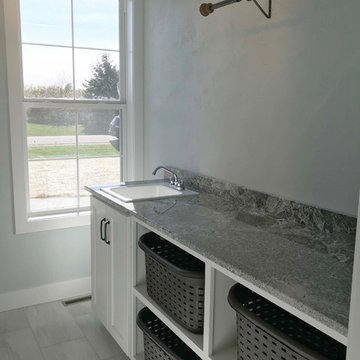
Пример оригинального дизайна: отдельная, параллельная прачечная среднего размера в стиле кантри с накладной мойкой, открытыми фасадами, белыми фасадами, гранитной столешницей, серыми стенами, полом из керамогранита, со стиральной и сушильной машиной рядом и серым полом
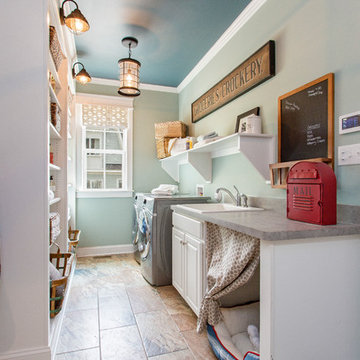
A multi-purpose laundry room that keeps your house clean and you organized! To see more of the Lane floorplan visit: www.gomsh.com/the-lane
Photo by: Bryan Chavez
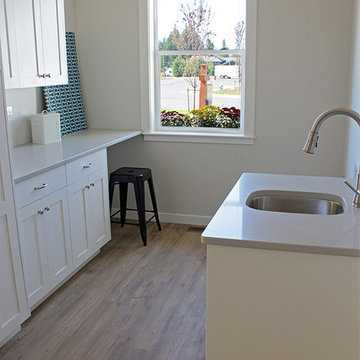
На фото: большая параллельная универсальная комната в стиле кантри с врезной мойкой, фасадами в стиле шейкер, белыми фасадами, столешницей из кварцевого агломерата, серыми стенами, полом из винила и со стиральной и сушильной машиной рядом

Major interior renovation. This room used to house the boiler, water heater and various other utility items that took up valuable space. We removed/relocated utilities and designed cabinets from floor to ceiling to maximize every spare inch of storage space. Everything is custom designed, custom built and installed by Michael Kline & Company. Photography: www.dennisroliff.com

This farmhouse designed by our Virginia interior design studio showcases custom, traditional style with modern accents. The laundry room was given an interesting interplay of patterns and texture with a grey mosaic tile backsplash and printed tiled flooring. The dark cabinetry provides adequate storage and style. All the bathrooms are bathed in light palettes with hints of coastal color, while the mudroom features a grey and wood palette with practical built-in cabinets and cubbies. The kitchen is all about sleek elegance with a light palette and oversized pendants with metal accents.
---
Project designed by Vienna interior design studio Amy Peltier Interior Design & Home. They serve Mclean, Vienna, Bethesda, DC, Potomac, Great Falls, Chevy Chase, Rockville, Oakton, Alexandria, and the surrounding area.
For more about Amy Peltier Interior Design & Home, click here: https://peltierinteriors.com/
To learn more about this project, click here:
https://peltierinteriors.com/portfolio/vienna-interior-modern-farmhouse/
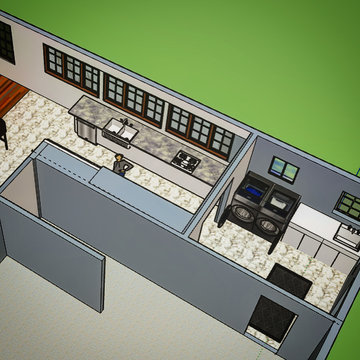
SketchUp Renderings for the client during the design phase
Источник вдохновения для домашнего уюта: огромная параллельная универсальная комната в стиле кантри с с полувстраиваемой мойкой (с передним бортиком), фасадами с выступающей филенкой, белыми фасадами, гранитной столешницей, полом из керамической плитки и со стиральной и сушильной машиной рядом
Источник вдохновения для домашнего уюта: огромная параллельная универсальная комната в стиле кантри с с полувстраиваемой мойкой (с передним бортиком), фасадами с выступающей филенкой, белыми фасадами, гранитной столешницей, полом из керамической плитки и со стиральной и сушильной машиной рядом

With a busy working lifestyle and two small children, Burlanes worked closely with the home owners to transform a number of rooms in their home, to not only suit the needs of family life, but to give the wonderful building a new lease of life, whilst in keeping with the stunning historical features and characteristics of the incredible Oast House.
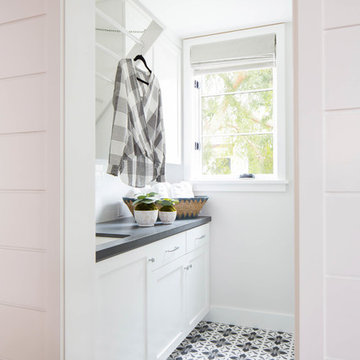
Build: Graystone Custom Builders, Interior Design: Blackband Design, Photography: Ryan Garvin
Источник вдохновения для домашнего уюта: отдельная, параллельная прачечная среднего размера в стиле кантри с врезной мойкой, фасадами в стиле шейкер, белыми фасадами, белыми стенами, со стиральной и сушильной машиной рядом и серым полом
Источник вдохновения для домашнего уюта: отдельная, параллельная прачечная среднего размера в стиле кантри с врезной мойкой, фасадами в стиле шейкер, белыми фасадами, белыми стенами, со стиральной и сушильной машиной рядом и серым полом
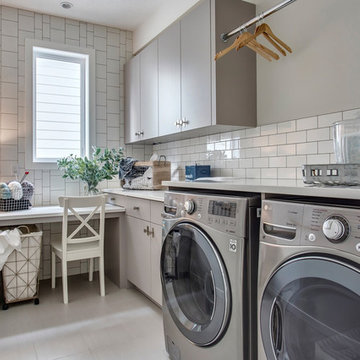
A beautiful multi-purpose laundry and sewing room.
Идея дизайна: параллельная универсальная комната в стиле кантри с со стиральной и сушильной машиной рядом
Идея дизайна: параллельная универсальная комната в стиле кантри с со стиральной и сушильной машиной рядом
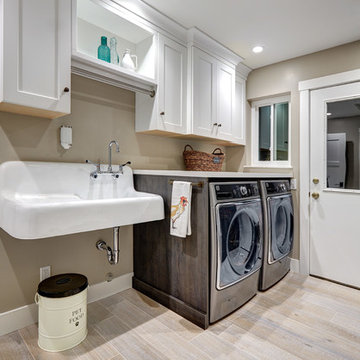
Perfect for a family of 6 (including the 2 large labs), this spacious laundry room/mud room has a plenty of storage so that laundry supplies, kids shoes and backpacks and pet food can be neatly tucked away. The style is a continuation of t he adjacent kitchen which is a luxurious industrial/farmhouse mix of elements such as complimentary woods, steel and top of the line appliances.
Photography by Fred Donham of PhotographyLink
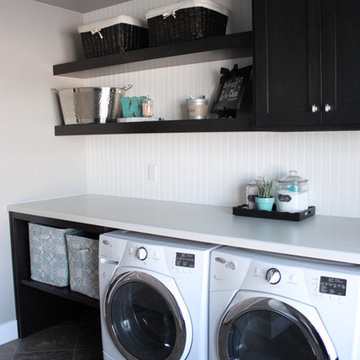
The family laundry room is built to work. With a mix of open and closed storage, ample folding surface, and craftsman touches like bead board and shaker cabinets, this is a laundry room you actually want to spend time in, for its function AND form.
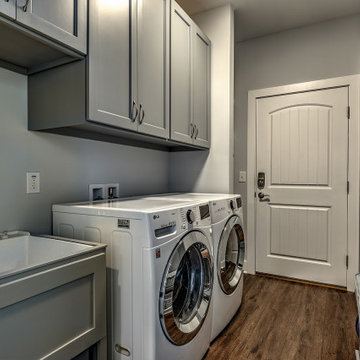
This custom Craftsman home is as charming inside as it is outside! The laundry room features built-in cabinets and a sink, as well as a Mud Room bench area to accompany the front-load washer and dryer.
Параллельная прачечная в стиле кантри – фото дизайна интерьера
13