Параллельная прачечная с синими стенами – фото дизайна интерьера
Сортировать:
Бюджет
Сортировать:Популярное за сегодня
161 - 180 из 562 фото
1 из 3
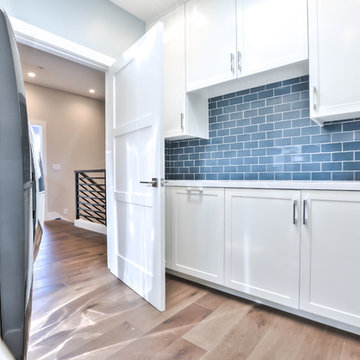
Пример оригинального дизайна: отдельная, параллельная прачечная среднего размера в стиле модернизм с врезной мойкой, фасадами в стиле шейкер, белыми фасадами, столешницей из кварцевого агломерата, синими стенами, паркетным полом среднего тона, со стиральной и сушильной машиной рядом и серой столешницей
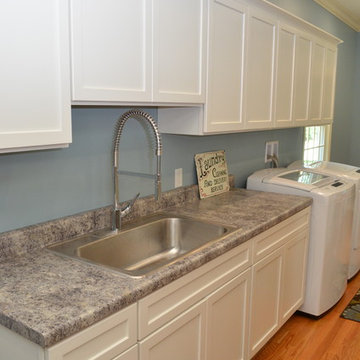
Haas Cabinetry
Wood Species: Maple
Cabinet Finish: Whip Cream
Door Style: Heartland
Countertop: Laminate Perlato Granite color
Стильный дизайн: отдельная, параллельная прачечная среднего размера в стиле кантри с одинарной мойкой, фасадами с утопленной филенкой, белыми фасадами, столешницей из ламината, со стиральной и сушильной машиной рядом, синими стенами, светлым паркетным полом, коричневым полом и серой столешницей - последний тренд
Стильный дизайн: отдельная, параллельная прачечная среднего размера в стиле кантри с одинарной мойкой, фасадами с утопленной филенкой, белыми фасадами, столешницей из ламината, со стиральной и сушильной машиной рядом, синими стенами, светлым паркетным полом, коричневым полом и серой столешницей - последний тренд
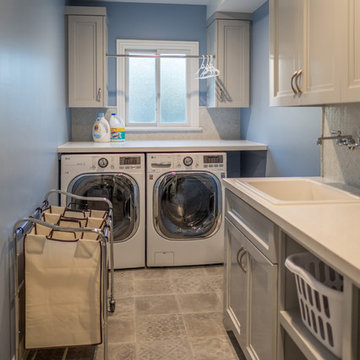
Стильный дизайн: отдельная, параллельная прачечная среднего размера в стиле неоклассика (современная классика) с одинарной мойкой, фасадами в стиле шейкер, серыми фасадами, столешницей из кварцевого агломерата, синими стенами, полом из керамической плитки, со стиральной и сушильной машиной рядом и серым полом - последний тренд
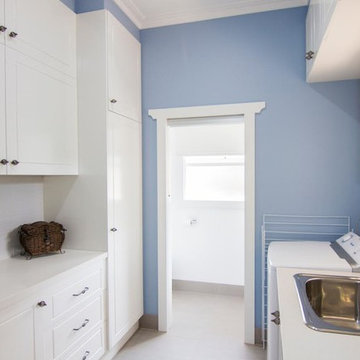
Стильный дизайн: отдельная, параллельная прачечная среднего размера в стиле неоклассика (современная классика) с одинарной мойкой, фасадами в стиле шейкер, белыми фасадами, гранитной столешницей, синими стенами, полом из травертина, бежевым полом и со стиральной машиной с сушилкой - последний тренд
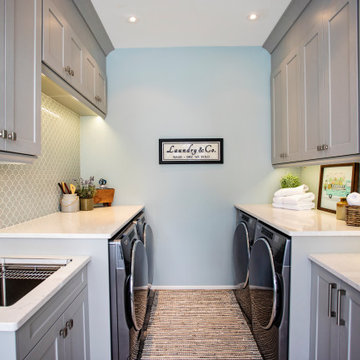
Свежая идея для дизайна: отдельная, параллельная прачечная среднего размера в стиле неоклассика (современная классика) с врезной мойкой, плоскими фасадами, серыми фасадами, столешницей из кварцевого агломерата, синими стенами, темным паркетным полом, со стиральной и сушильной машиной рядом, коричневым полом и белой столешницей - отличное фото интерьера
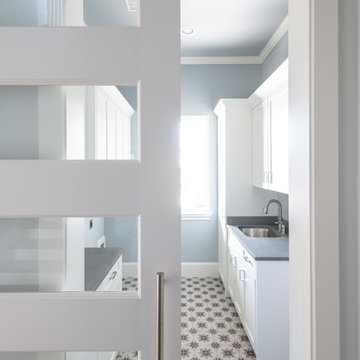
Utility Room with patterned cement tile and a glass panel barn door
Идея дизайна: большая отдельная, параллельная прачечная в стиле неоклассика (современная классика) с врезной мойкой, фасадами в стиле шейкер, белыми фасадами, столешницей из кварцевого агломерата, синими стенами, синим полом и серой столешницей
Идея дизайна: большая отдельная, параллельная прачечная в стиле неоклассика (современная классика) с врезной мойкой, фасадами в стиле шейкер, белыми фасадами, столешницей из кварцевого агломерата, синими стенами, синим полом и серой столешницей
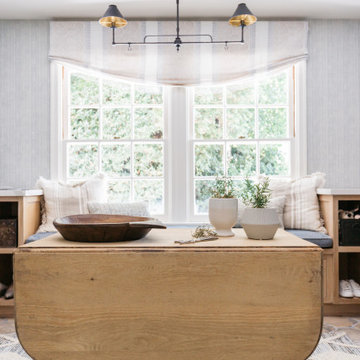
We reimagined a closed-off room as a mighty mudroom with a pet spa for the Pasadena Showcase House of Design 2020. It features a dog bath with Japanese tile and a dog-bone drain, storage for the kids’ gear, a dog kennel, a wi-fi enabled washer/dryer, and a steam closet.
---
Project designed by Courtney Thomas Design in La Cañada. Serving Pasadena, Glendale, Monrovia, San Marino, Sierra Madre, South Pasadena, and Altadena.
For more about Courtney Thomas Design, click here: https://www.courtneythomasdesign.com/
To learn more about this project, click here:
https://www.courtneythomasdesign.com/portfolio/pasadena-showcase-pet-friendly-mudroom/
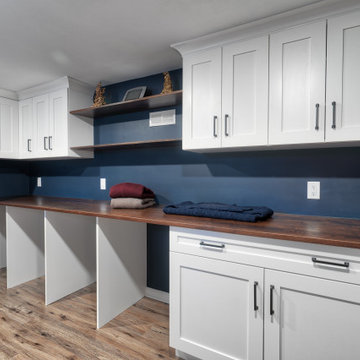
Пример оригинального дизайна: отдельная, параллельная прачечная в стиле кантри с врезной мойкой, фасадами в стиле шейкер, белыми фасадами, синими стенами, светлым паркетным полом и со стиральной и сушильной машиной рядом
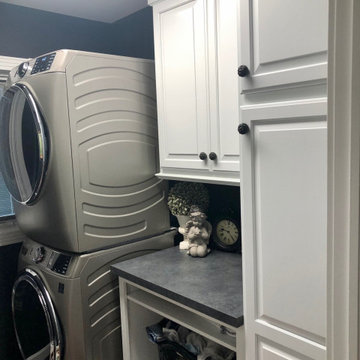
Stacked the washer and dryer and got rid of the sink so we could have a folding countertop and more storage space.
Идея дизайна: маленькая отдельная, параллельная прачечная в классическом стиле с фасадами с выступающей филенкой, белыми фасадами, столешницей из ламината, синими стенами, темным паркетным полом, с сушильной машиной на стиральной машине, коричневым полом и серой столешницей для на участке и в саду
Идея дизайна: маленькая отдельная, параллельная прачечная в классическом стиле с фасадами с выступающей филенкой, белыми фасадами, столешницей из ламината, синими стенами, темным паркетным полом, с сушильной машиной на стиральной машине, коричневым полом и серой столешницей для на участке и в саду
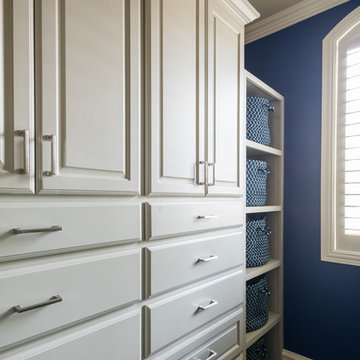
Full height cabinetry + plenty of shelving for laundry baskets = storage, storage, and more storage!
Стильный дизайн: отдельная, параллельная прачечная среднего размера в стиле неоклассика (современная классика) с врезной мойкой, фасадами с выступающей филенкой, бежевыми фасадами, гранитной столешницей, синими стенами, полом из керамической плитки и со стиральной и сушильной машиной рядом - последний тренд
Стильный дизайн: отдельная, параллельная прачечная среднего размера в стиле неоклассика (современная классика) с врезной мойкой, фасадами с выступающей филенкой, бежевыми фасадами, гранитной столешницей, синими стенами, полом из керамической плитки и со стиральной и сушильной машиной рядом - последний тренд
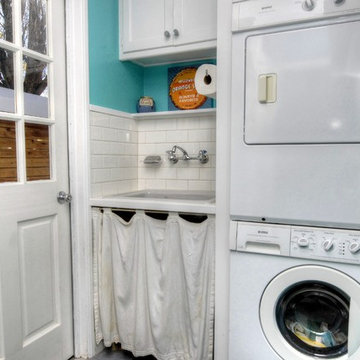
This laundry room used to have a side by side washer and dryer. To make the room more functional, a Kohler cast iron laundry tub was installed next to a stacked washer and dryer.

Guadalajara, San Clemente Coastal Modern Remodel
This major remodel and addition set out to take full advantage of the incredible view and create a clear connection to both the front and rear yards. The clients really wanted a pool and a home that they could enjoy with their kids and take full advantage of the beautiful climate that Southern California has to offer. The existing front yard was completely given to the street, so privatizing the front yard with new landscaping and a low wall created an opportunity to connect the home to a private front yard. Upon entering the home a large staircase blocked the view through to the ocean so removing that space blocker opened up the view and created a large great room.
Indoor outdoor living was achieved through the usage of large sliding doors which allow that seamless connection to the patio space that overlooks a new pool and view to the ocean. A large garden is rare so a new pool and bocce ball court were integrated to encourage the outdoor active lifestyle that the clients love.
The clients love to travel and wanted display shelving and wall space to display the art they had collected all around the world. A natural material palette gives a warmth and texture to the modern design that creates a feeling that the home is lived in. Though a subtle change from the street, upon entering the front door the home opens up through the layers of space to a new lease on life with this remodel.
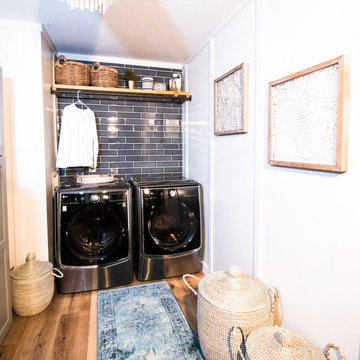
Свежая идея для дизайна: маленькая отдельная, параллельная прачечная в стиле модернизм с открытыми фасадами, деревянной столешницей, синими стенами, со стиральной и сушильной машиной рядом и коричневым полом для на участке и в саду - отличное фото интерьера
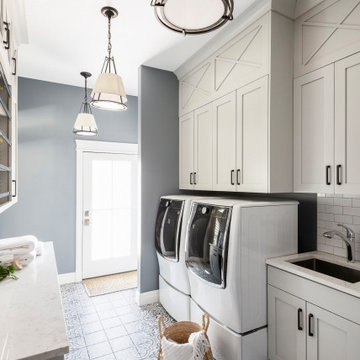
Shaker cabinets painted a soft gray, quartz countertops, and a subway tile backsplash. Patterned tile completes the look.
Свежая идея для дизайна: большая отдельная, параллельная прачечная в классическом стиле с накладной мойкой, фасадами в стиле шейкер, серыми фасадами, столешницей из кварцевого агломерата, белым фартуком, фартуком из плитки кабанчик, синими стенами, полом из керамогранита, со стиральной и сушильной машиной рядом, разноцветным полом и белой столешницей - отличное фото интерьера
Свежая идея для дизайна: большая отдельная, параллельная прачечная в классическом стиле с накладной мойкой, фасадами в стиле шейкер, серыми фасадами, столешницей из кварцевого агломерата, белым фартуком, фартуком из плитки кабанчик, синими стенами, полом из керамогранита, со стиральной и сушильной машиной рядом, разноцветным полом и белой столешницей - отличное фото интерьера
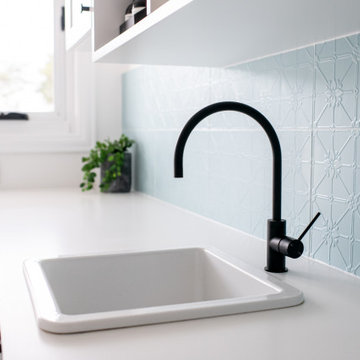
Style and function! The Pitt Town laundry has both in spades.
Designer: Harper Lane Design
Stone: WK Quantum Quartz from Just Stone Australia in Alpine Matt
Builder: Bigeni Built
Hardware: Blum Australia Pty Ltd / Wilson & Bradley
Photo credit: Janelle Keys Photography
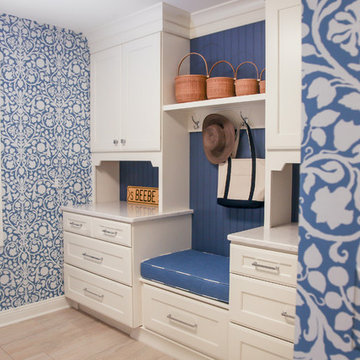
S. Photography
Источник вдохновения для домашнего уюта: параллельная универсальная комната среднего размера в классическом стиле с фасадами с утопленной филенкой, белыми фасадами, столешницей из кварцевого агломерата, синими стенами, светлым паркетным полом и со стиральной и сушильной машиной рядом
Источник вдохновения для домашнего уюта: параллельная универсальная комната среднего размера в классическом стиле с фасадами с утопленной филенкой, белыми фасадами, столешницей из кварцевого агломерата, синими стенами, светлым паркетным полом и со стиральной и сушильной машиной рядом
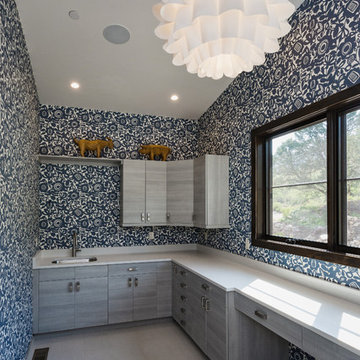
Scott Griggs Photography
Пример оригинального дизайна: большая параллельная универсальная комната в современном стиле с врезной мойкой, плоскими фасадами, серыми фасадами, столешницей из кварцевого агломерата, синими стенами, полом из керамической плитки, со стиральной и сушильной машиной рядом, серым полом и белой столешницей
Пример оригинального дизайна: большая параллельная универсальная комната в современном стиле с врезной мойкой, плоскими фасадами, серыми фасадами, столешницей из кварцевого агломерата, синими стенами, полом из керамической плитки, со стиральной и сушильной машиной рядом, серым полом и белой столешницей

Our Austin studio decided to go bold with this project by ensuring that each space had a unique identity in the Mid-Century Modern style bathroom, butler's pantry, and mudroom. We covered the bathroom walls and flooring with stylish beige and yellow tile that was cleverly installed to look like two different patterns. The mint cabinet and pink vanity reflect the mid-century color palette. The stylish knobs and fittings add an extra splash of fun to the bathroom.
The butler's pantry is located right behind the kitchen and serves multiple functions like storage, a study area, and a bar. We went with a moody blue color for the cabinets and included a raw wood open shelf to give depth and warmth to the space. We went with some gorgeous artistic tiles that create a bold, intriguing look in the space.
In the mudroom, we used siding materials to create a shiplap effect to create warmth and texture – a homage to the classic Mid-Century Modern design. We used the same blue from the butler's pantry to create a cohesive effect. The large mint cabinets add a lighter touch to the space.
---
Project designed by the Atomic Ranch featured modern designers at Breathe Design Studio. From their Austin design studio, they serve an eclectic and accomplished nationwide clientele including in Palm Springs, LA, and the San Francisco Bay Area.
For more about Breathe Design Studio, see here: https://www.breathedesignstudio.com/
To learn more about this project, see here: https://www.breathedesignstudio.com/-atomic-ranch-1

This laundry room design is exactly what every home needs! As a dedicated utility, storage, and laundry room, it includes space to store laundry supplies, pet products, and much more. It also incorporates a utility sink, countertop, and dedicated areas to sort dirty clothes and hang wet clothes to dry. The space also includes a relaxing bench set into the wall of cabinetry.
Photos by Susan Hagstrom
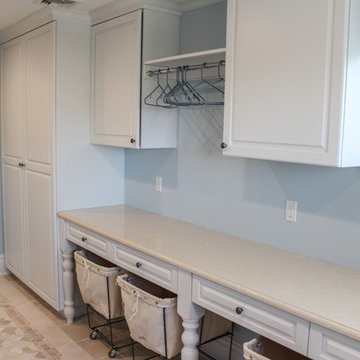
Large laundry space give the user everything they need.
Пример оригинального дизайна: большая параллельная универсальная комната в стиле шебби-шик с накладной мойкой, белыми фасадами, синими стенами, полом из керамической плитки, со стиральной и сушильной машиной рядом и фасадами с выступающей филенкой
Пример оригинального дизайна: большая параллельная универсальная комната в стиле шебби-шик с накладной мойкой, белыми фасадами, синими стенами, полом из керамической плитки, со стиральной и сушильной машиной рядом и фасадами с выступающей филенкой
Параллельная прачечная с синими стенами – фото дизайна интерьера
9