Параллельная прачечная с синими стенами – фото дизайна интерьера
Сортировать:
Бюджет
Сортировать:Популярное за сегодня
181 - 200 из 562 фото
1 из 3

Our Austin studio decided to go bold with this project by ensuring that each space had a unique identity in the Mid-Century Modern style bathroom, butler's pantry, and mudroom. We covered the bathroom walls and flooring with stylish beige and yellow tile that was cleverly installed to look like two different patterns. The mint cabinet and pink vanity reflect the mid-century color palette. The stylish knobs and fittings add an extra splash of fun to the bathroom.
The butler's pantry is located right behind the kitchen and serves multiple functions like storage, a study area, and a bar. We went with a moody blue color for the cabinets and included a raw wood open shelf to give depth and warmth to the space. We went with some gorgeous artistic tiles that create a bold, intriguing look in the space.
In the mudroom, we used siding materials to create a shiplap effect to create warmth and texture – a homage to the classic Mid-Century Modern design. We used the same blue from the butler's pantry to create a cohesive effect. The large mint cabinets add a lighter touch to the space.
---
Project designed by the Atomic Ranch featured modern designers at Breathe Design Studio. From their Austin design studio, they serve an eclectic and accomplished nationwide clientele including in Palm Springs, LA, and the San Francisco Bay Area.
For more about Breathe Design Studio, see here: https://www.breathedesignstudio.com/
To learn more about this project, see here: https://www.breathedesignstudio.com/-atomic-ranch-1

This laundry room design is exactly what every home needs! As a dedicated utility, storage, and laundry room, it includes space to store laundry supplies, pet products, and much more. It also incorporates a utility sink, countertop, and dedicated areas to sort dirty clothes and hang wet clothes to dry. The space also includes a relaxing bench set into the wall of cabinetry.
Photos by Susan Hagstrom
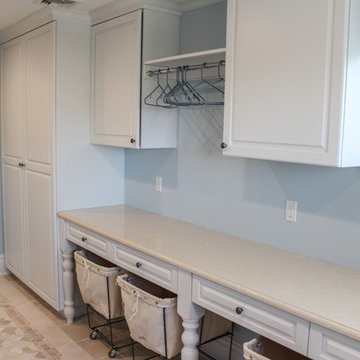
Large laundry space give the user everything they need.
Пример оригинального дизайна: большая параллельная универсальная комната в стиле шебби-шик с накладной мойкой, белыми фасадами, синими стенами, полом из керамической плитки, со стиральной и сушильной машиной рядом и фасадами с выступающей филенкой
Пример оригинального дизайна: большая параллельная универсальная комната в стиле шебби-шик с накладной мойкой, белыми фасадами, синими стенами, полом из керамической плитки, со стиральной и сушильной машиной рядом и фасадами с выступающей филенкой
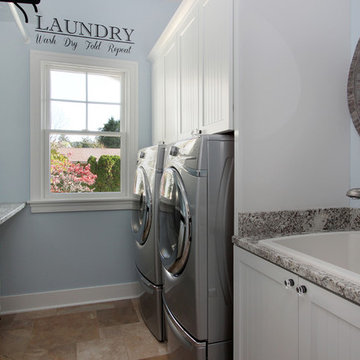
Large dedicated laundry room front loading washer and dryer and sink.
Свежая идея для дизайна: отдельная, параллельная прачечная с хозяйственной раковиной, фасадами в стиле шейкер, белыми фасадами, синими стенами и со стиральной и сушильной машиной рядом - отличное фото интерьера
Свежая идея для дизайна: отдельная, параллельная прачечная с хозяйственной раковиной, фасадами в стиле шейкер, белыми фасадами, синими стенами и со стиральной и сушильной машиной рядом - отличное фото интерьера
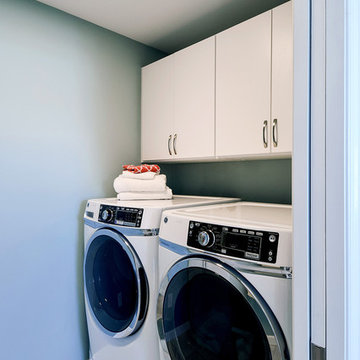
На фото: маленькая отдельная, параллельная прачечная в современном стиле с плоскими фасадами, белыми фасадами, столешницей из акрилового камня, синими стенами, полом из керамогранита и со стиральной и сушильной машиной рядом для на участке и в саду
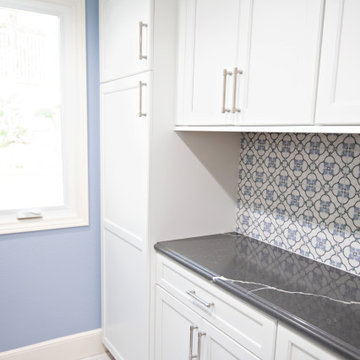
Keeping the machines where they were, storage was updated to include a broom closet and a small pantry, as well as folding space. A large window floods the space with light, reflecting off the white cabinets, white subway tile backsplash, and hexagonal white marble floor tiles. Baby blue walls and a blue patterned accent tile adds contrast and interest.
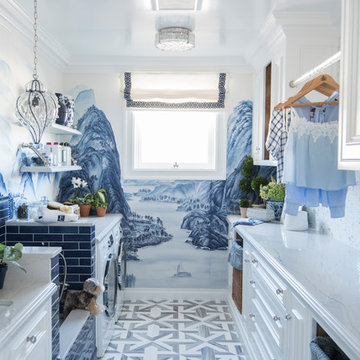
Julia Sperling
На фото: параллельная универсальная комната в классическом стиле с врезной мойкой, фасадами с утопленной филенкой, белыми фасадами, синими стенами, со стиральной и сушильной машиной рядом и белым полом с
На фото: параллельная универсальная комната в классическом стиле с врезной мойкой, фасадами с утопленной филенкой, белыми фасадами, синими стенами, со стиральной и сушильной машиной рядом и белым полом с
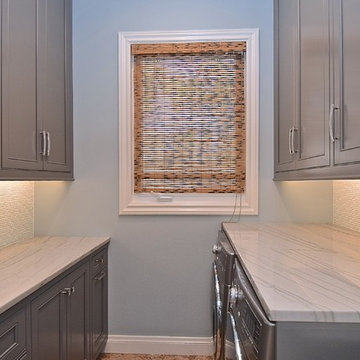
This home was built by the client in 2000. Mom decided it's time for an elegant and functional update since the kids are now teens, with the eldest in college. The marble flooring is throughout all of the home so that was the palette that needed to coordinate with all the new materials and furnishings.
It's always fun when a client wants to make their laundry room a special place. The homeowner wanted a laundry room as beautiful as her kitchen with lots of folding counter space. We also included a kitty cutout for the litter box to both conceal it and keep out the pups. There is also a pull out trash, plenty of organized storage space, a hidden clothes rod and a charming farm sink. Glass tile was placed on the backsplash above the marble tops for added glamor.
The cabinetry is painted Gauntlet Gray by Sherwin Williams.
design and layout by Missi Bart, Renaissance Design Studio.
photography of finished spaces by Rick Ambrose, iSeeHomes
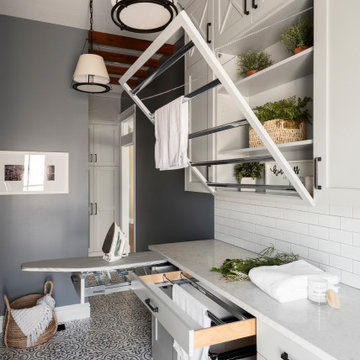
Shaker cabinets painted a soft gray, quartz countertops, and a subway tile backsplash. Patterned tile completes the look.
На фото: большая отдельная, параллельная прачечная в классическом стиле с накладной мойкой, фасадами в стиле шейкер, серыми фасадами, столешницей из кварцевого агломерата, белым фартуком, фартуком из плитки кабанчик, синими стенами, полом из керамогранита, со стиральной и сушильной машиной рядом, разноцветным полом и белой столешницей
На фото: большая отдельная, параллельная прачечная в классическом стиле с накладной мойкой, фасадами в стиле шейкер, серыми фасадами, столешницей из кварцевого агломерата, белым фартуком, фартуком из плитки кабанчик, синими стенами, полом из керамогранита, со стиральной и сушильной машиной рядом, разноцветным полом и белой столешницей
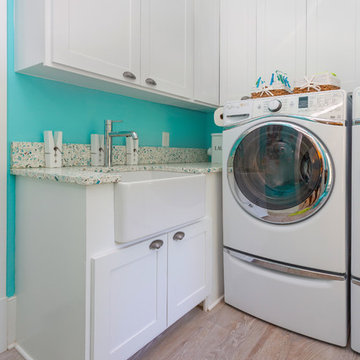
Recycled Glass Countertops
Стильный дизайн: параллельная прачечная среднего размера в морском стиле с с полувстраиваемой мойкой (с передним бортиком), фасадами с выступающей филенкой, белыми фасадами, столешницей из переработанного стекла, синими стенами, светлым паркетным полом, со стиральной и сушильной машиной рядом, бежевым полом и разноцветной столешницей - последний тренд
Стильный дизайн: параллельная прачечная среднего размера в морском стиле с с полувстраиваемой мойкой (с передним бортиком), фасадами с выступающей филенкой, белыми фасадами, столешницей из переработанного стекла, синими стенами, светлым паркетным полом, со стиральной и сушильной машиной рядом, бежевым полом и разноцветной столешницей - последний тренд
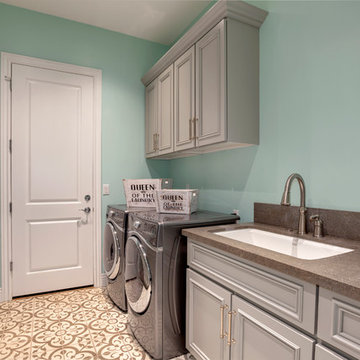
Стильный дизайн: большая параллельная прачечная в стиле неоклассика (современная классика) с врезной мойкой, фасадами с утопленной филенкой, серыми фасадами, синими стенами и со стиральной и сушильной машиной рядом - последний тренд
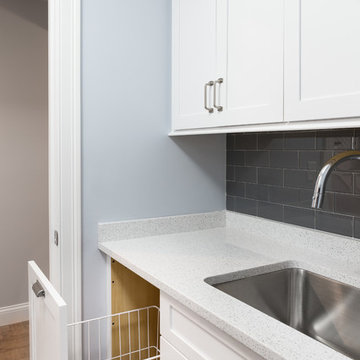
Photography by Daniela Goncalves
На фото: маленькая параллельная прачечная в стиле неоклассика (современная классика) с врезной мойкой, фасадами в стиле шейкер, белыми фасадами, столешницей из акрилового камня, синими стенами, полом из керамической плитки и со стиральной и сушильной машиной рядом для на участке и в саду с
На фото: маленькая параллельная прачечная в стиле неоклассика (современная классика) с врезной мойкой, фасадами в стиле шейкер, белыми фасадами, столешницей из акрилового камня, синими стенами, полом из керамической плитки и со стиральной и сушильной машиной рядом для на участке и в саду с
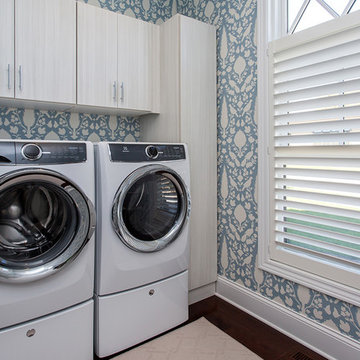
Laundry with white modern cabinets
На фото: маленькая отдельная, параллельная прачечная в стиле кантри с плоскими фасадами, светлыми деревянными фасадами, синими стенами, паркетным полом среднего тона, со стиральной и сушильной машиной рядом и коричневым полом для на участке и в саду
На фото: маленькая отдельная, параллельная прачечная в стиле кантри с плоскими фасадами, светлыми деревянными фасадами, синими стенами, паркетным полом среднего тона, со стиральной и сушильной машиной рядом и коричневым полом для на участке и в саду
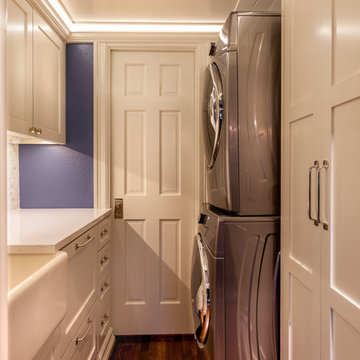
LAIR Architectural + Interior Photography
Идея дизайна: маленькая отдельная, параллельная прачечная в классическом стиле с с полувстраиваемой мойкой (с передним бортиком), фасадами с утопленной филенкой, белыми фасадами, столешницей из кварцита, синими стенами, паркетным полом среднего тона и с сушильной машиной на стиральной машине для на участке и в саду
Идея дизайна: маленькая отдельная, параллельная прачечная в классическом стиле с с полувстраиваемой мойкой (с передним бортиком), фасадами с утопленной филенкой, белыми фасадами, столешницей из кварцита, синими стенами, паркетным полом среднего тона и с сушильной машиной на стиральной машине для на участке и в саду
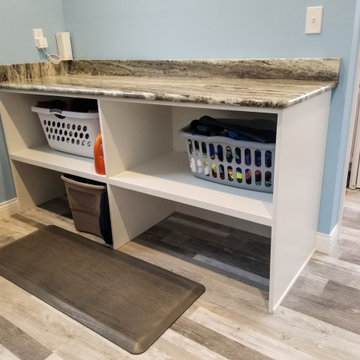
На фото: параллельная универсальная комната среднего размера в современном стиле с врезной мойкой, фасадами с утопленной филенкой, белыми фасадами, гранитной столешницей, синими стенами, светлым паркетным полом, со стиральной и сушильной машиной рядом, серым полом и разноцветной столешницей
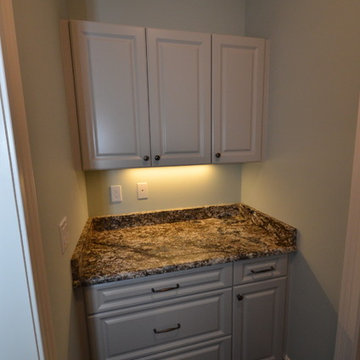
Свежая идея для дизайна: параллельная универсальная комната среднего размера в стиле неоклассика (современная классика) с накладной мойкой, фасадами с выступающей филенкой, белыми фасадами, столешницей из кварцевого агломерата, синими стенами, полом из керамогранита, со стиральной и сушильной машиной рядом и бежевым полом - отличное фото интерьера
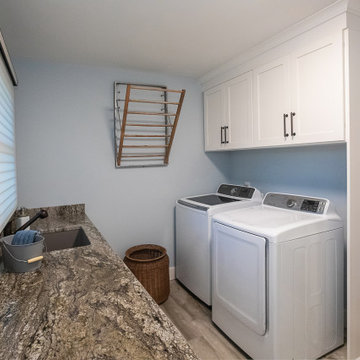
Lake Cabin Home Addition - Laundry Room
На фото: отдельная, параллельная прачечная среднего размера в стиле неоклассика (современная классика) с врезной мойкой, фасадами с утопленной филенкой, белыми фасадами, гранитной столешницей, коричневым фартуком, фартуком из гранита, синими стенами, полом из керамогранита, со стиральной и сушильной машиной рядом, бежевым полом и коричневой столешницей с
На фото: отдельная, параллельная прачечная среднего размера в стиле неоклассика (современная классика) с врезной мойкой, фасадами с утопленной филенкой, белыми фасадами, гранитной столешницей, коричневым фартуком, фартуком из гранита, синими стенами, полом из керамогранита, со стиральной и сушильной машиной рядом, бежевым полом и коричневой столешницей с
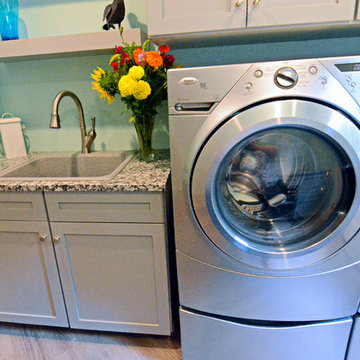
Источник вдохновения для домашнего уюта: параллельная универсальная комната среднего размера в стиле неоклассика (современная классика) с накладной мойкой, фасадами в стиле шейкер, серыми фасадами, гранитной столешницей, синими стенами, полом из винила, со стиральной и сушильной машиной рядом и серым полом
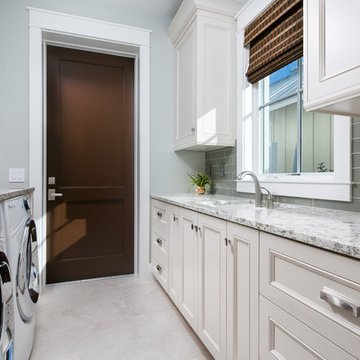
Источник вдохновения для домашнего уюта: параллельная универсальная комната среднего размера в морском стиле с врезной мойкой, фасадами с утопленной филенкой, белыми фасадами, гранитной столешницей, синими стенами, полом из керамогранита, со стиральной и сушильной машиной рядом, бежевым полом и белой столешницей
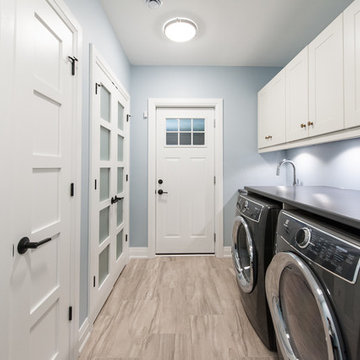
A crisp and clean laundry room by ARTium Design Build Inc. Featuring white shaker cabinets with brass hardware, laminate countertops, porcelain tile floors, and contemporary 5 panel doors.
Параллельная прачечная с синими стенами – фото дизайна интерьера
10